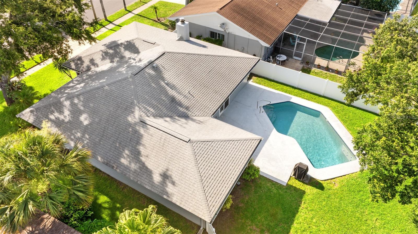
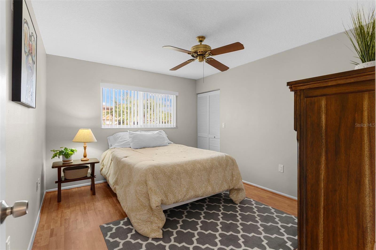
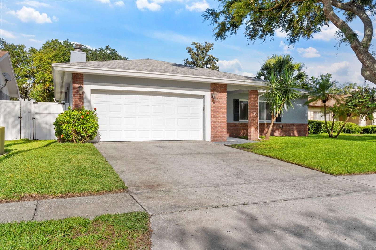
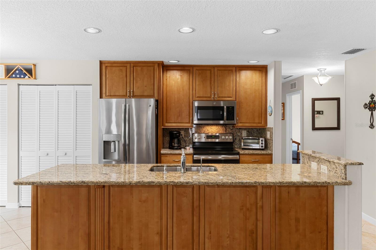
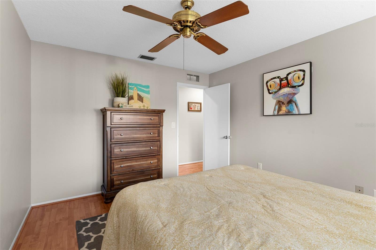
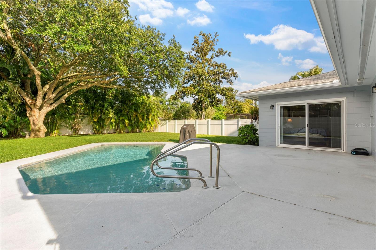
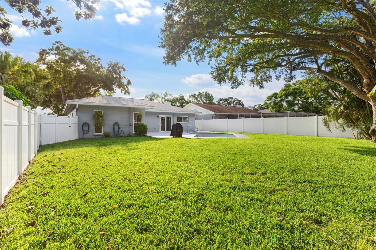
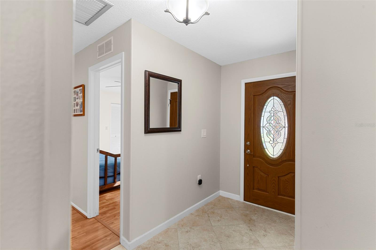
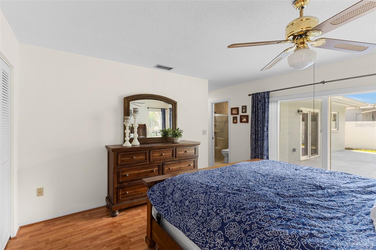
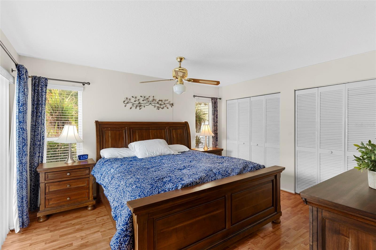
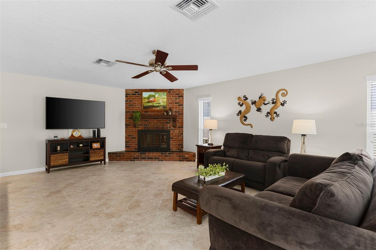
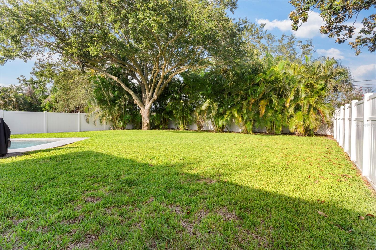
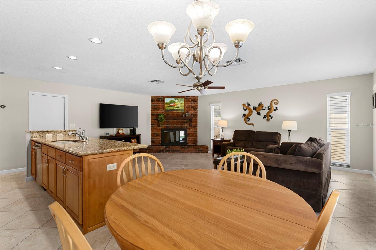
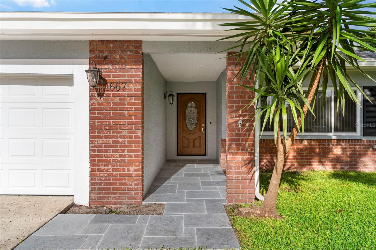
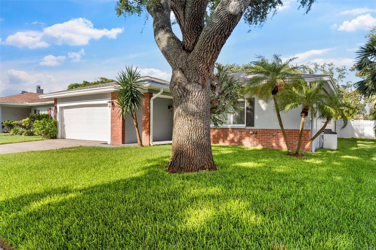
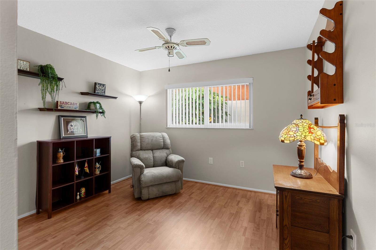
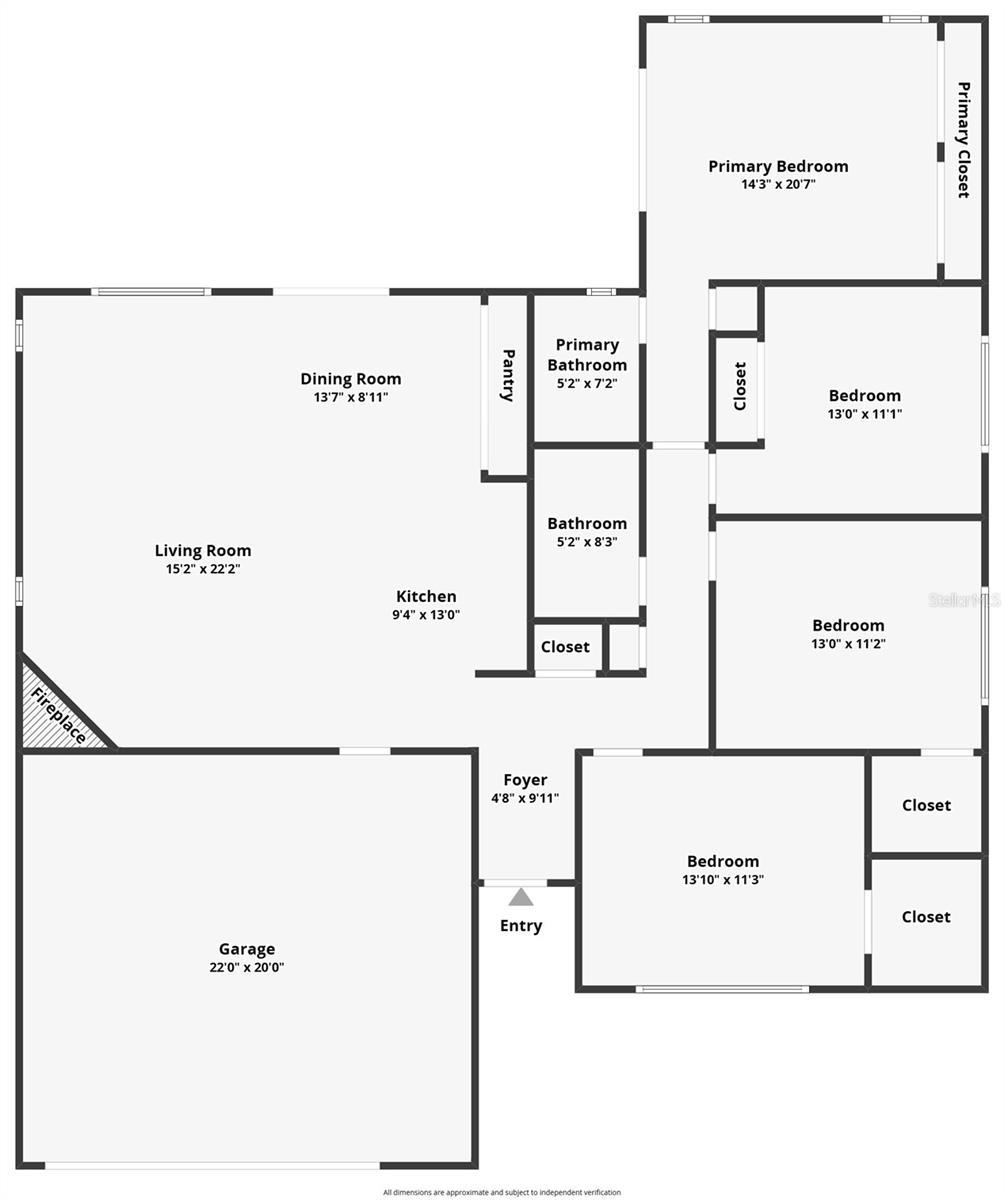
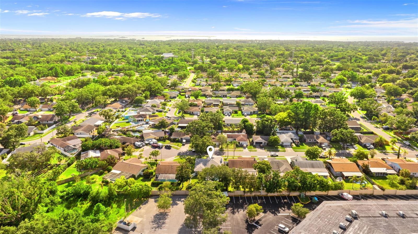
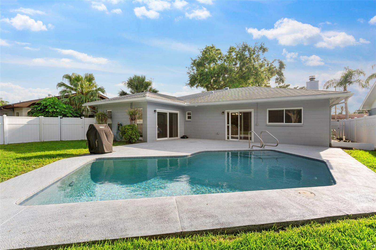
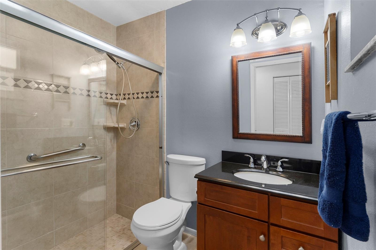
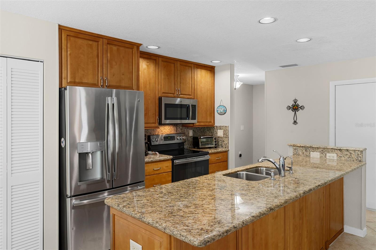
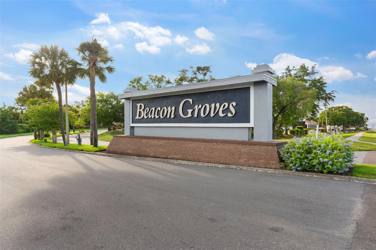
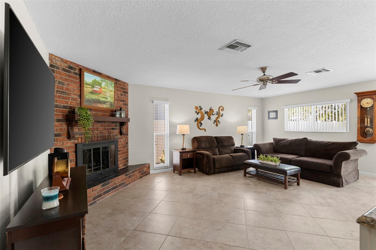
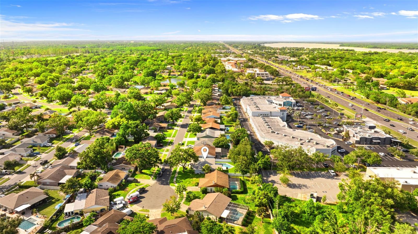
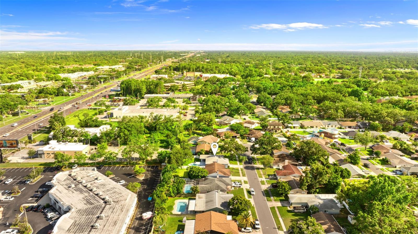
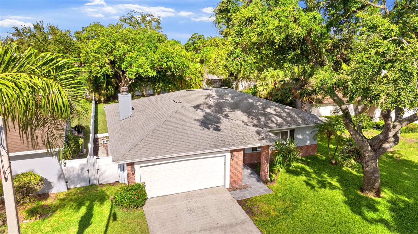
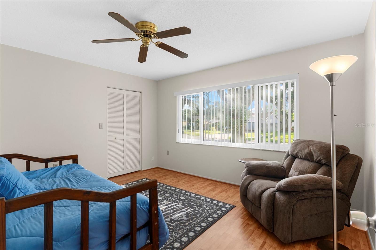
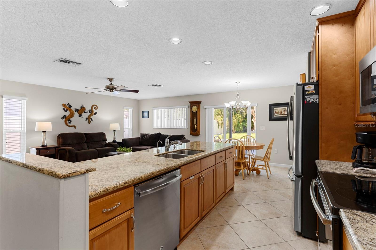
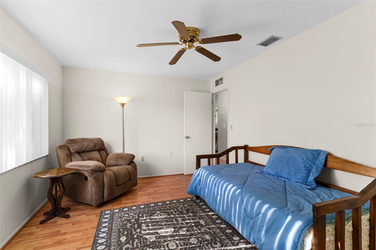
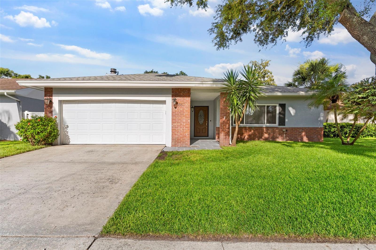
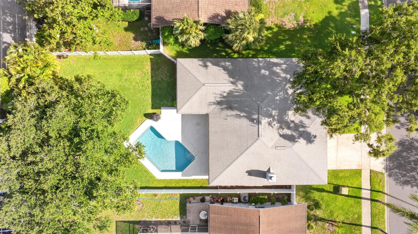
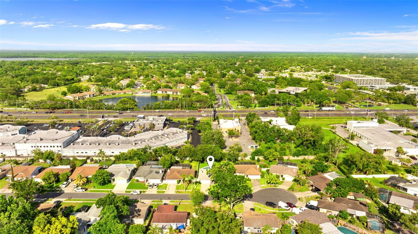
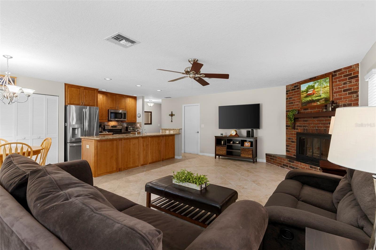
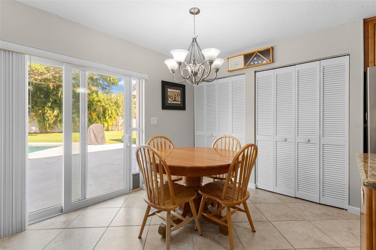
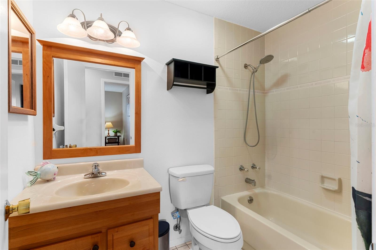
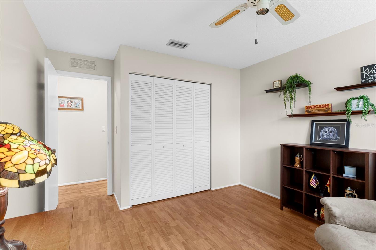
Active
1667 E ORANGESIDE RD
$510,000
Features:
Property Details
Remarks
Welcome to this charming pool home with 4 bedrooms, 2 bathrooms, and 2 car garage. Located on a quiet well-kept cul-de-sac with no through traffic and no back neighbors, in the established neighborhood of Beacon Groves in the heart of Palm Harbor. Step inside to a foyer leading to bedrooms on the right and an open concept great room on the left. The updated kitchen with granite counters opens up into a spacious living room with a beautiful wood burning fireplace. There is a cozy dining area next to the kitchen with sliding glass doors for viewing and accessing the pool, patio and spacious back yard. Both the front yard and back yard are level, landscaped and usable, with the private fenced back yard being ideal for pets, entertaining, gardening, and many other activities. The primary bedroom features an en suite bathroom with walk-in shower, as well as sliding glass doors for more natural light and easy access to the pool, patio and back yard. A full bathroom in the hallway services the other bedrooms, which are good sized with plenty of closet space. This home has IMPACT windows, IMPACT sliding glass doors, no stairs, and no carpet. Roof replaced in 2009. AC, water heater and pool pump replaced in 2023. Palm Harbor is known for excellent schools, vibrant community events, and proximity to amazing Gulf Coast beaches. Enjoy easy access to shopping, dining, recreation, healthcare, and entertainment. Not in a flood zone. No history of flooding, and no flood insurance required. Situated in a great family area with no HOA. Schedule your showing today!
Financial Considerations
Price:
$510,000
HOA Fee:
N/A
Tax Amount:
$1824.68
Price per SqFt:
$313.85
Tax Legal Description:
BEACON GROVES UNIT III LOT 108
Exterior Features
Lot Size:
8468
Lot Features:
Cul-De-Sac
Waterfront:
No
Parking Spaces:
N/A
Parking:
N/A
Roof:
Shingle
Pool:
Yes
Pool Features:
Auto Cleaner, Deck, In Ground, Tile
Interior Features
Bedrooms:
4
Bathrooms:
2
Heating:
Central
Cooling:
Central Air
Appliances:
Dishwasher, Dryer, Electric Water Heater, Freezer, Ice Maker, Microwave, Range, Refrigerator, Washer, Water Softener
Furnished:
No
Floor:
Laminate, Tile
Levels:
One
Additional Features
Property Sub Type:
Single Family Residence
Style:
N/A
Year Built:
1980
Construction Type:
Block
Garage Spaces:
Yes
Covered Spaces:
N/A
Direction Faces:
West
Pets Allowed:
No
Special Condition:
None
Additional Features:
Private Mailbox, Sidewalk, Sliding Doors
Additional Features 2:
Verify any lease restrictions with local municipal authorities
Map
- Address1667 E ORANGESIDE RD
Featured Properties