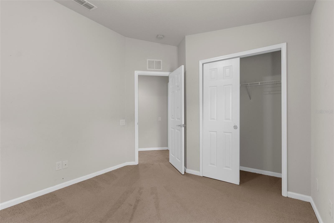
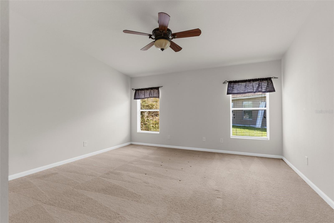
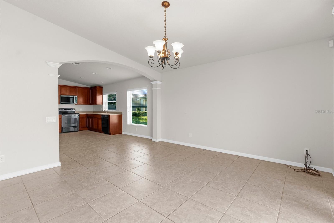
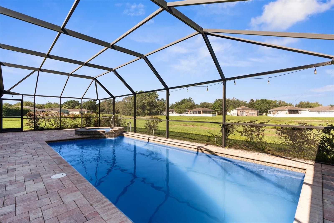
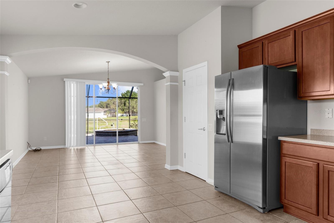
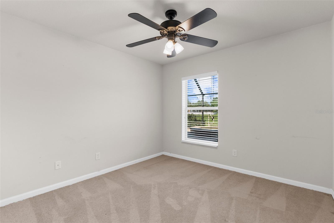
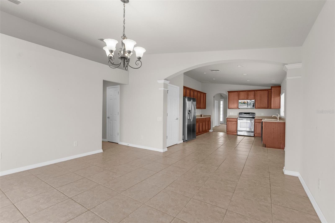
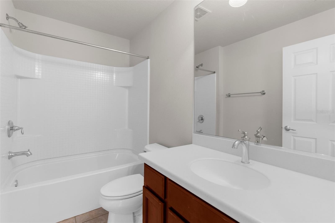
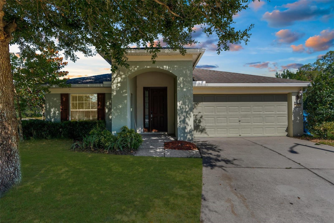
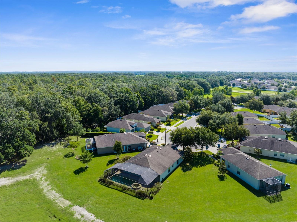
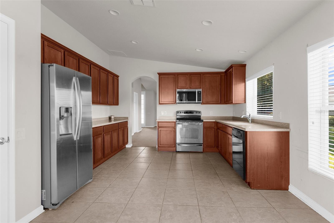
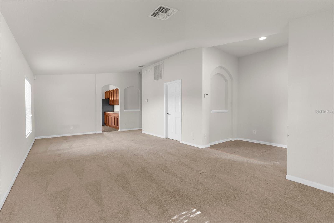
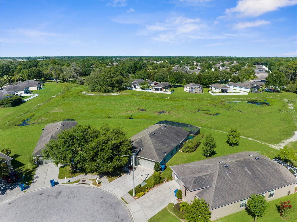
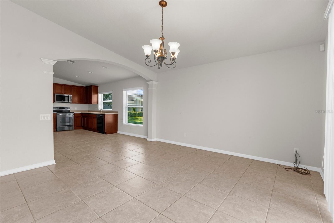
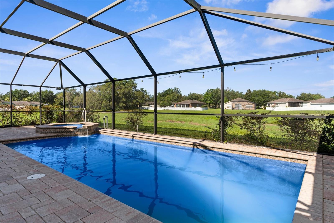
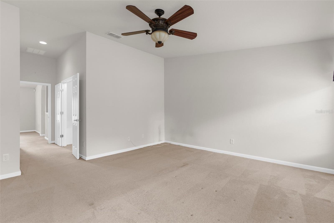
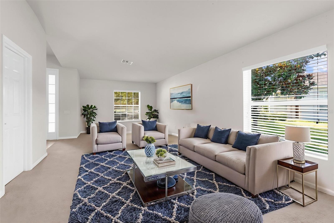
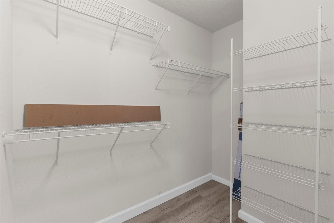
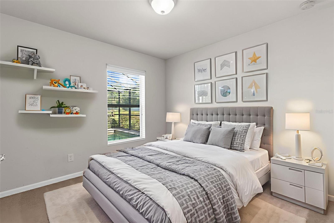

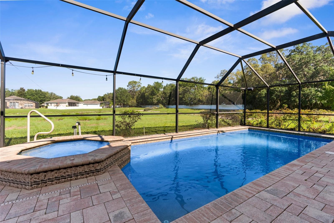

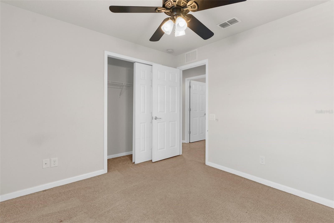
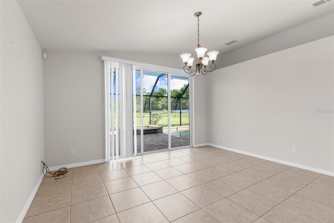
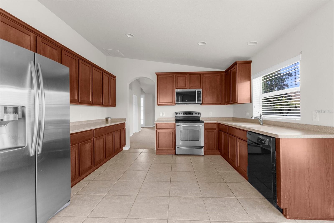
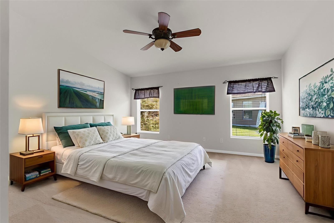
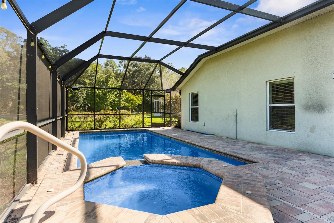
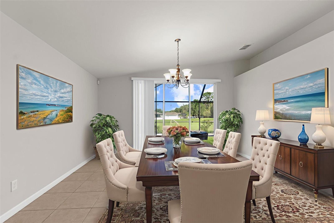
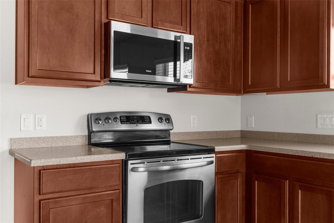
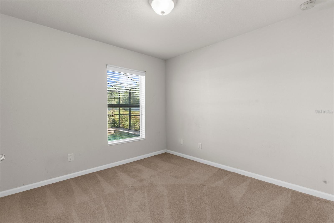
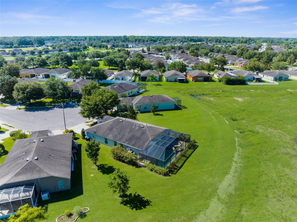
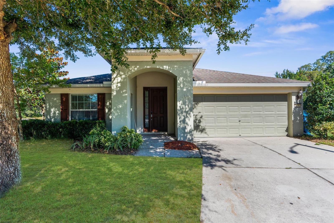
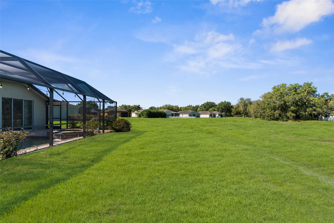
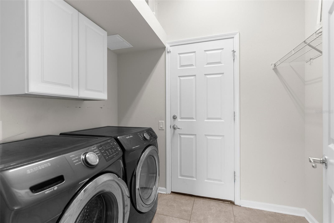
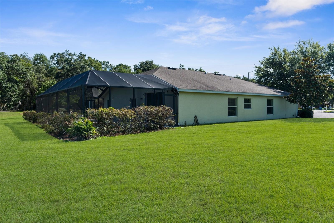

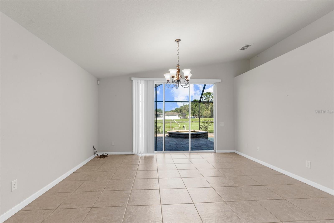
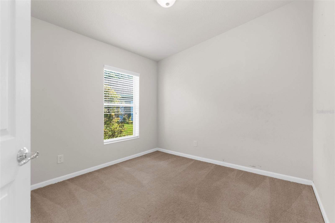

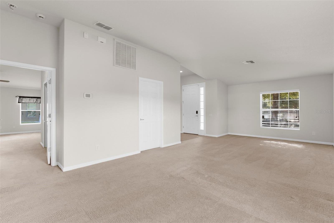
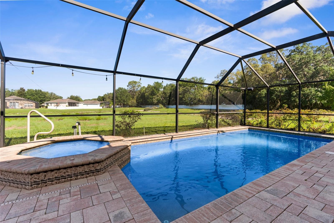
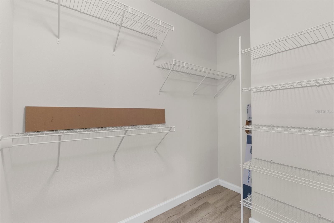
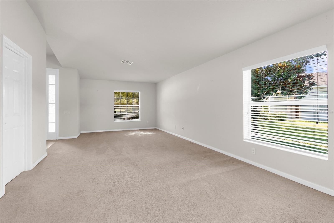
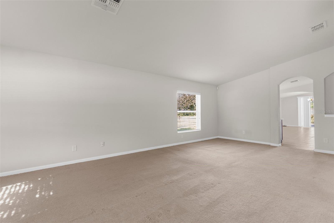
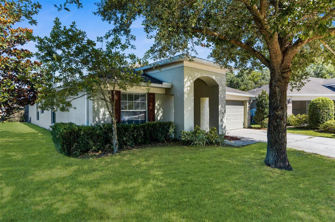
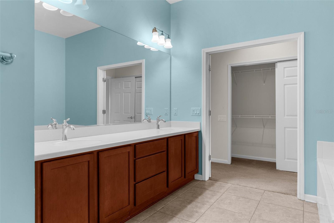
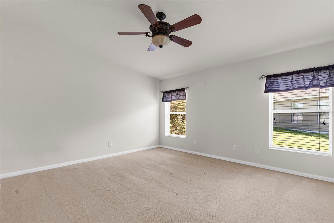
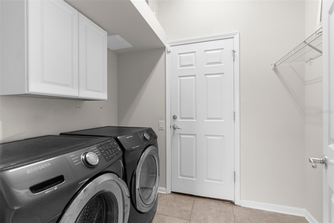
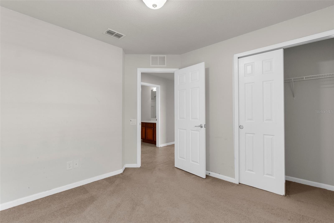
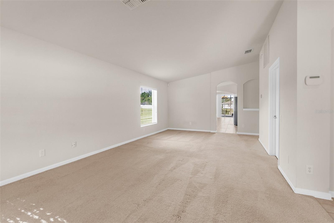
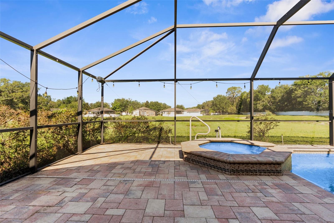
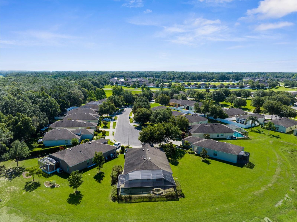
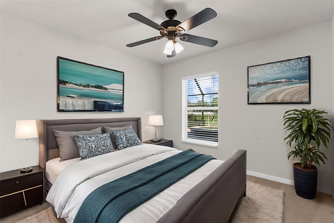
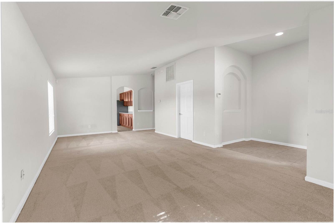
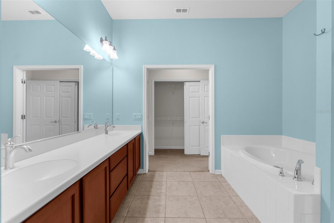
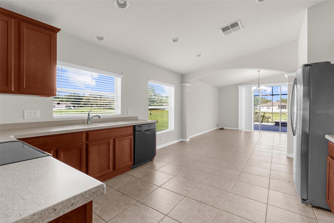
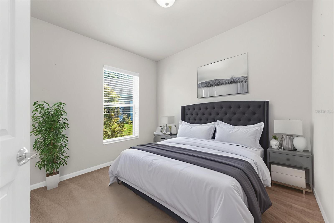
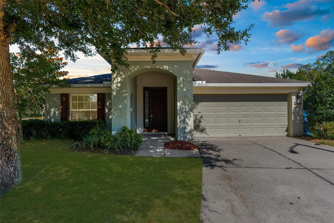
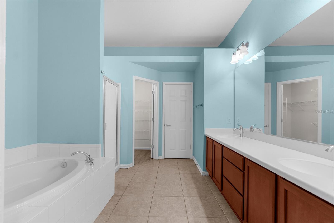
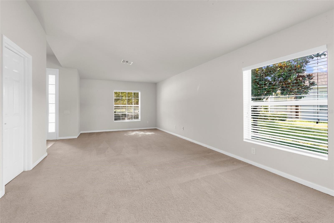
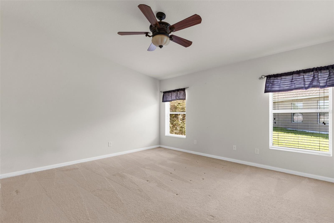
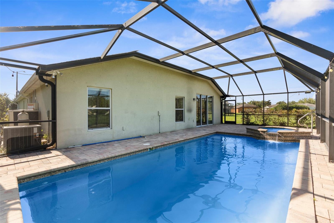
Active
1280 HILL FLOWER DR
$365,000
Features:
Property Details
Remarks
One or more photo(s) has been virtually staged. Welcome to your private oasis in Trillium! Nestled on a QUIET CUL-DE-SAC with no rear neighbors, this 4-bedroom, 2-bath, 2-car garage POOL home offers the perfect blend of comfort and style. Enjoy Florida living at its finest with a SALTWATER HEATED POOL and SPA, surrounded by PAVER DECKING and HURRICANE SHUTTERS for peace of mind. Step inside to find a spacious SPLIT FLOOR PLAN with the primary suite tucked away for privacy. The large primary bedroom features a luxurious EN-SUITE BATHROOM with a GARDEN TUB, separate shower, dual sinks, and large walk-in closet. The heart of the home is the EAT-IN KITCHEN, which boasts WOOD CABINETS with pull-outs, STAINLESS STEEL APPLIANCES, a large pantry, and CORIAN countertops—perfect for both daily living and entertaining. Sliding glass doors open up to the SCREENED POOL and SPA area, creating a seamless indoor-outdoor flow. The three additional bedrooms and guest bath are located on the opposite side of the home, offering a perfect setup for family or guests. With LOW HOA fees and access to COMMUNITY AMMENITIES, like a Resort Style Swimming Pool, Playground, Large Open Grass Areas & Trash Pick-up. Convenient Location just Minutes to Shopping, and Restaurants with an easy Commute to Tampa/St. Pete Areas.
Financial Considerations
Price:
$365,000
HOA Fee:
86
Tax Amount:
$4912
Price per SqFt:
$186.99
Tax Legal Description:
TRILLIUM VILLAGE C PHASE 1 BLK 19 LOT 20
Exterior Features
Lot Size:
8953
Lot Features:
Cul-De-Sac, Landscaped, Sidewalk, Paved
Waterfront:
No
Parking Spaces:
N/A
Parking:
Driveway
Roof:
Shingle
Pool:
Yes
Pool Features:
Gunite, Heated, In Ground, Salt Water, Screen Enclosure
Interior Features
Bedrooms:
4
Bathrooms:
2
Heating:
Central
Cooling:
Central Air
Appliances:
Dishwasher, Microwave, Range, Refrigerator
Furnished:
No
Floor:
Carpet, Ceramic Tile
Levels:
One
Additional Features
Property Sub Type:
Single Family Residence
Style:
N/A
Year Built:
2011
Construction Type:
Block, Stucco
Garage Spaces:
Yes
Covered Spaces:
N/A
Direction Faces:
East
Pets Allowed:
Yes
Special Condition:
None
Additional Features:
Hurricane Shutters, Rain Gutters, Sidewalk, Sliding Doors
Additional Features 2:
Buyer/buyer's agent to verify HOA Leasing restrictions.
Map
- Address1280 HILL FLOWER DR
Featured Properties