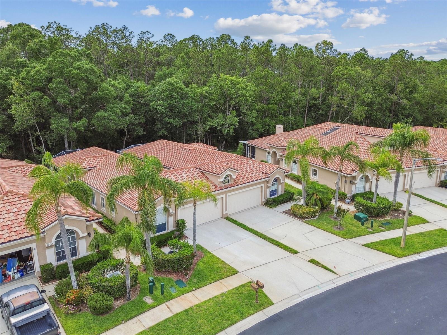
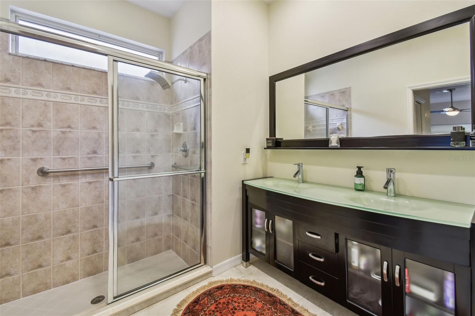
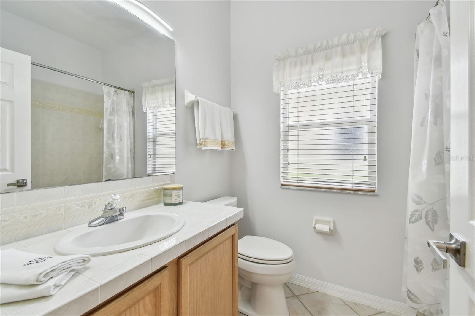
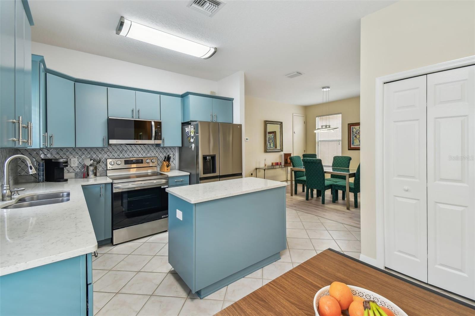
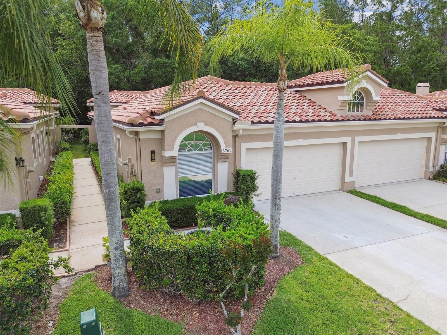
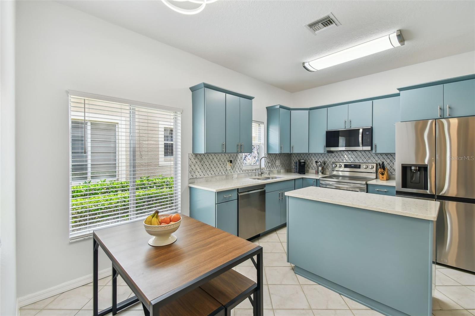
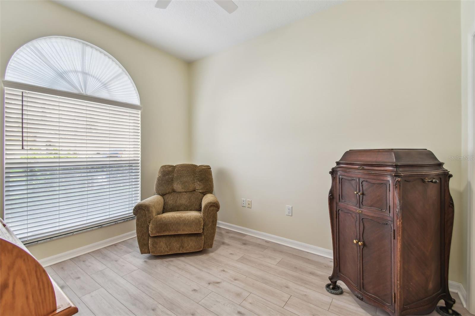
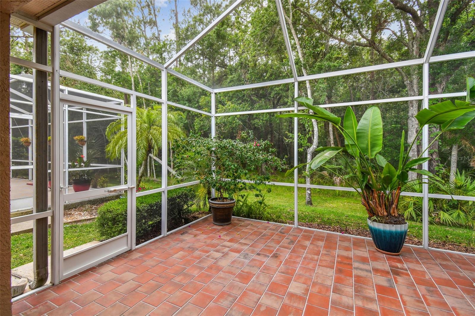
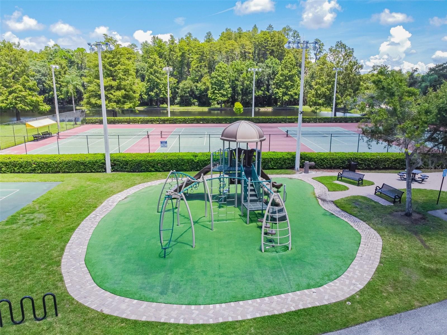
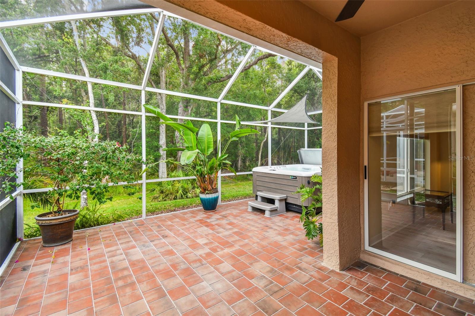
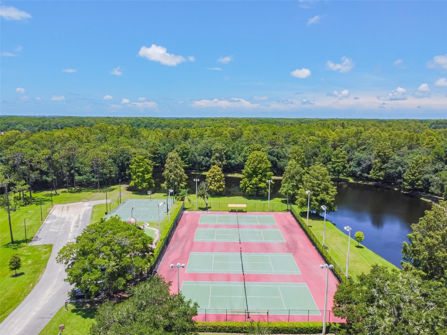
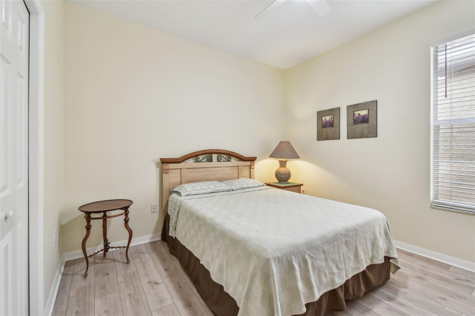
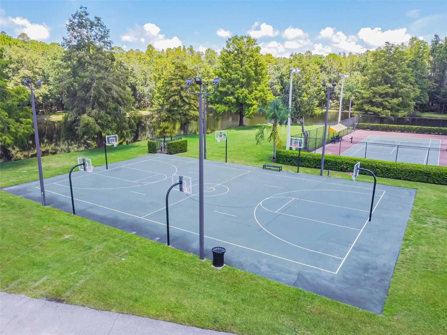
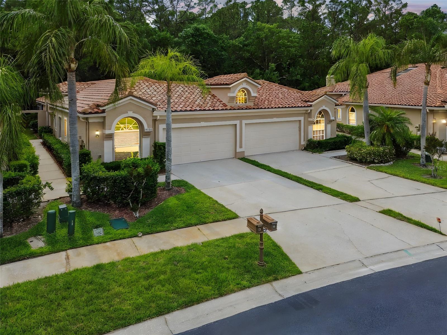
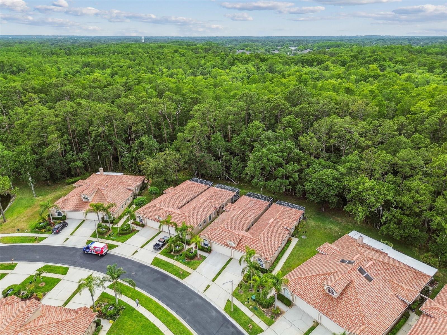
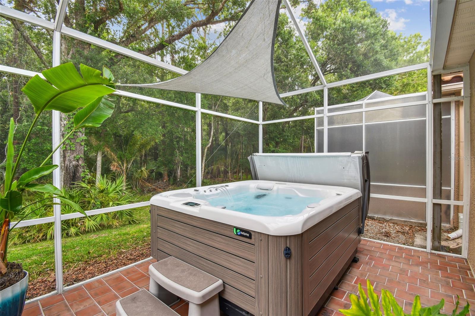
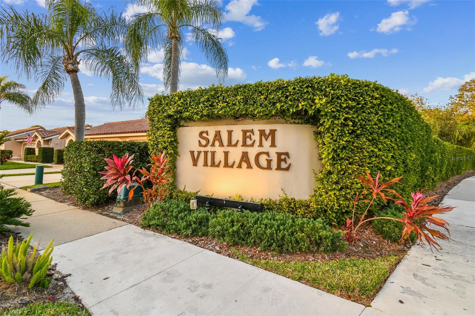
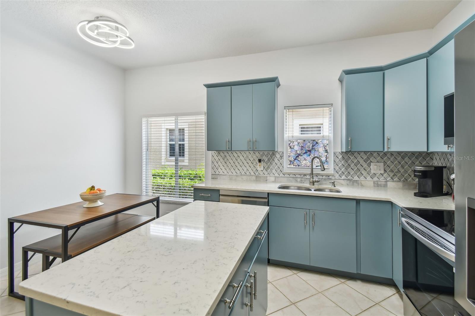
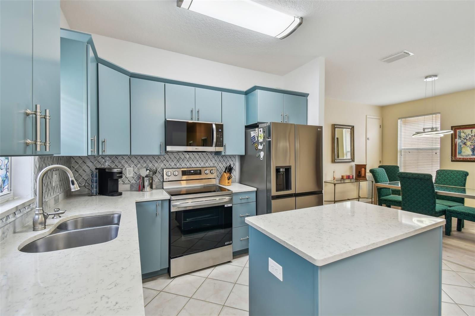
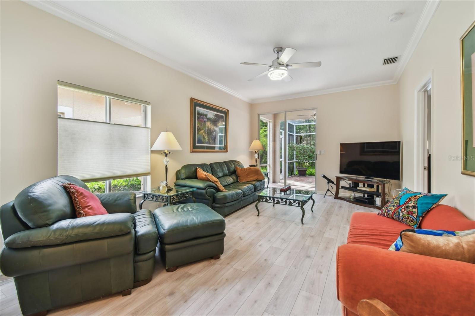
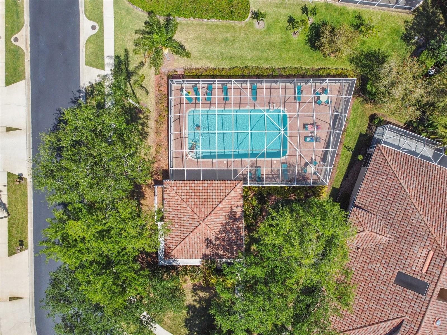
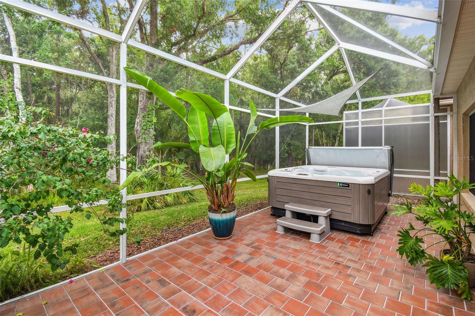
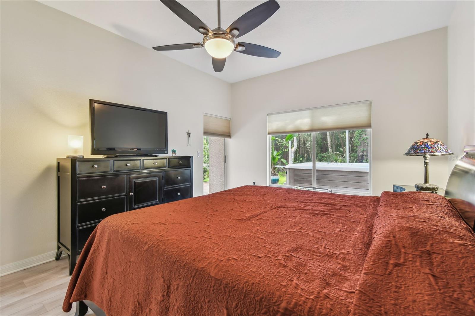
Active
3762 DARSTON ST
$449,500
Features:
Property Details
Remarks
Welcome to 3762 Darston Street – a low-maintenance villa tucked inside the gated enclave of Salem Village, part of the desirable Ridgemoor community in Palm Harbor. — This well-maintained 1,563-square-foot residence offers three bedrooms, two bathrooms, and a two-car garage—all set against the serene backdrop of Brooker Creek Preserve with no rear neighbors. Enjoy peaceful privacy from the screened and covered lanai, which includes a private spa, perfect for relaxing after a long day. —The open-concept layout is filled with natural light and features soaring ceilings in the living and dining areas. A thoughtfully designed split-bedroom floor plan enhances privacy. Recent upgrades include luxury vinyl plank flooring throughout (no carpet), newer stainless-steel appliances, quartz kitchen countertops, marble backsplash, a new HVAC system, and a new water heater. —The kitchen offers a casual dining nook and flows effortlessly into the main living spaces, ideal for entertaining. The spacious primary suite includes high ceilings, a walk-in closet, and direct lanai access. —Salem Village is a pet-friendly, non-age-restricted community with a $383 monthly HOA FEE COVERS: Exterior maintenance and painting — Mediterranean-style barrel tile roof replacement — Basic cable and internet — Trash removal — COMMUNITY AMENITIES INCLUDE: a heated pool, tennis courts, playground, and park. —Best of all, this home is not in a flood zone and includes FEMA LOMR documentation (available in MLS attachments).
Financial Considerations
Price:
$449,500
HOA Fee:
313
Tax Amount:
$2176.69
Price per SqFt:
$287.59
Tax Legal Description:
SALEM SQUARE UNIT 2 PHASE B-2 LOT 99
Exterior Features
Lot Size:
4630
Lot Features:
N/A
Waterfront:
No
Parking Spaces:
N/A
Parking:
Garage Door Opener
Roof:
Tile
Pool:
No
Pool Features:
N/A
Interior Features
Bedrooms:
3
Bathrooms:
2
Heating:
Central, Electric
Cooling:
Central Air
Appliances:
Dishwasher, Disposal, Dryer, Electric Water Heater, Microwave, Range, Range Hood, Refrigerator, Washer
Furnished:
No
Floor:
Tile, Vinyl
Levels:
One
Additional Features
Property Sub Type:
Villa
Style:
N/A
Year Built:
1999
Construction Type:
Block, Stucco
Garage Spaces:
Yes
Covered Spaces:
N/A
Direction Faces:
East
Pets Allowed:
Yes
Special Condition:
None
Additional Features:
Rain Gutters, Sidewalk, Sliding Doors
Additional Features 2:
Any questions or concerns please contact the property manager
Map
- Address3762 DARSTON ST
Featured Properties