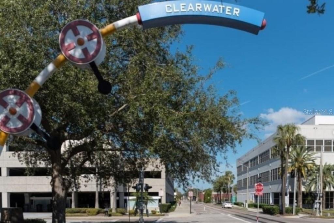
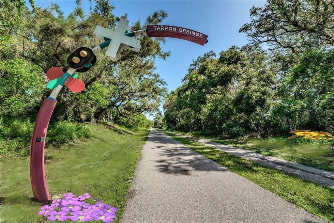
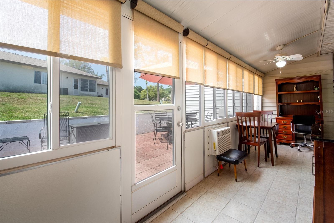
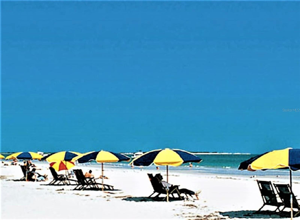
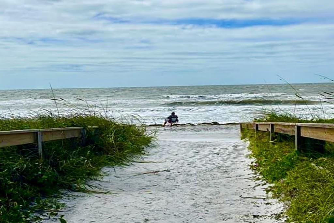
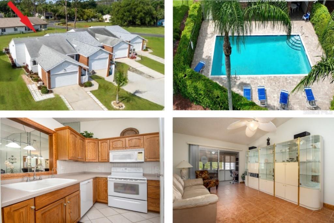
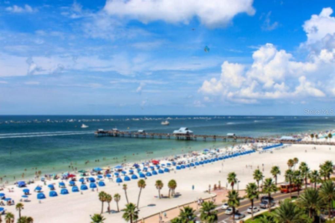
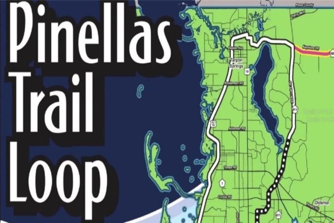
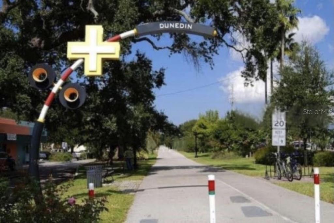
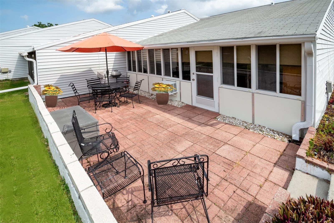
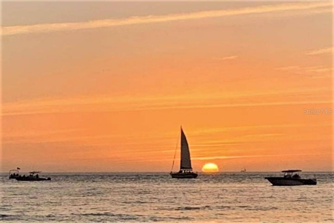
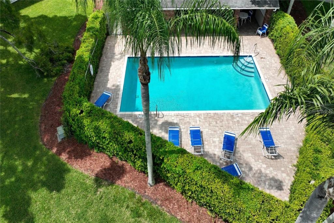
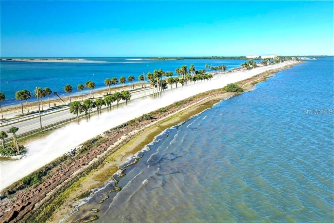
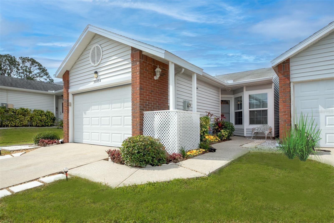
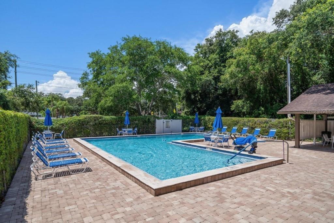
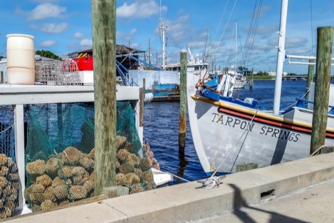
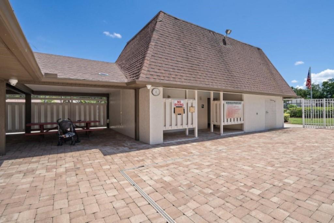
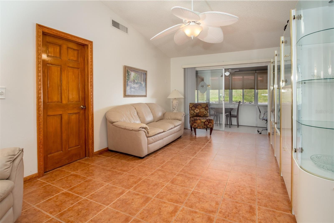
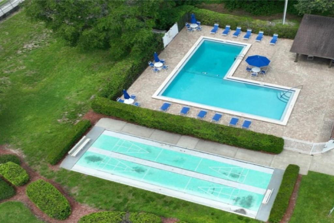
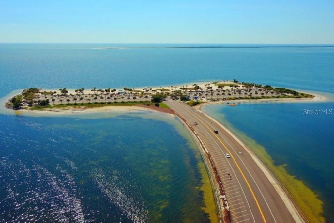
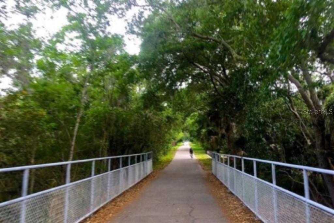
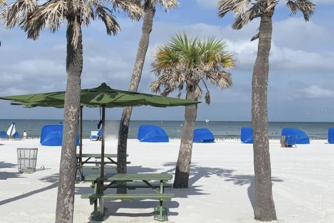
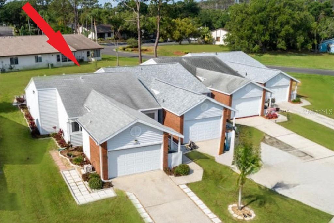
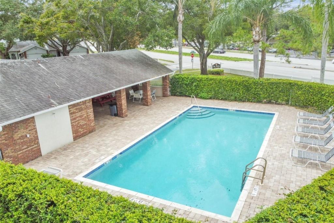
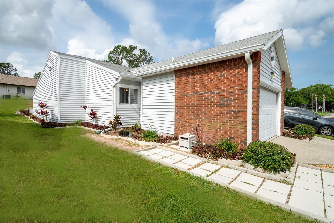
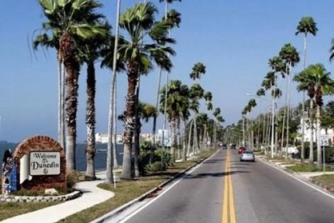
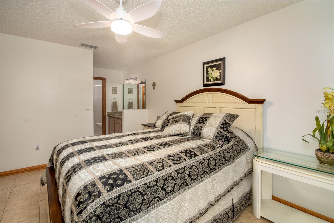
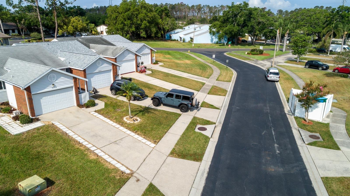
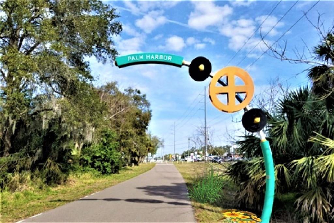
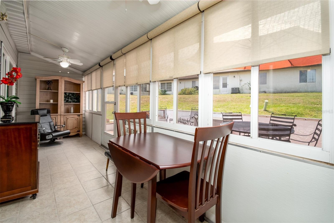
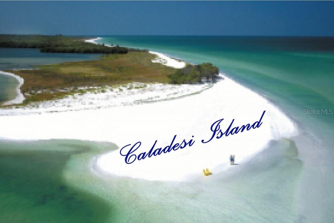
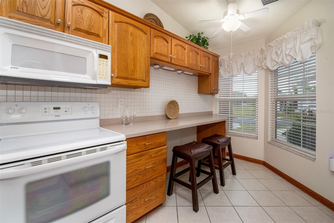
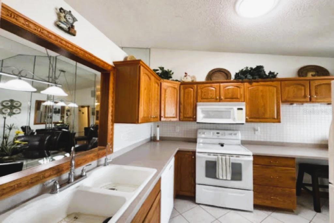
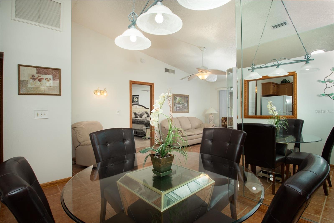
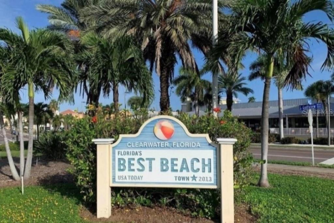
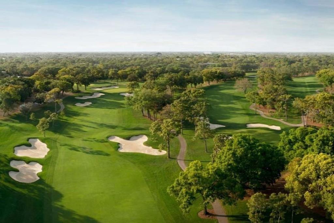
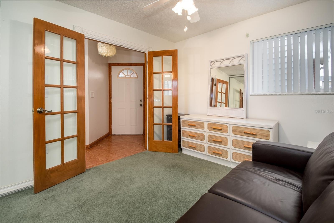
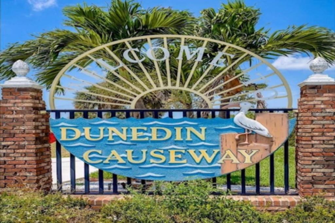
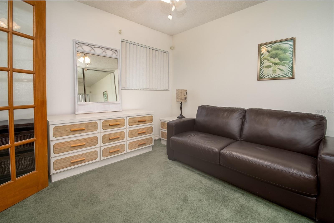
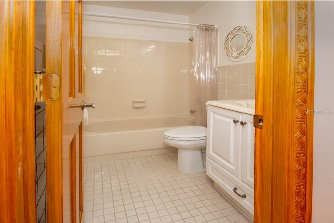
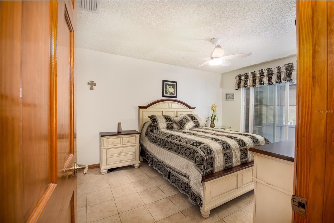
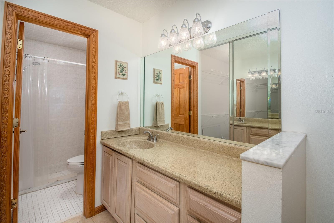
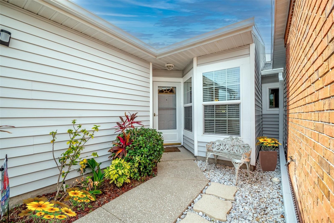
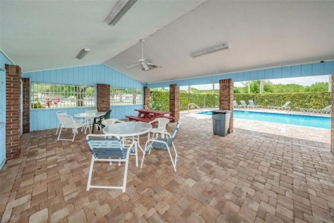
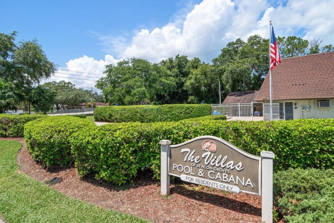
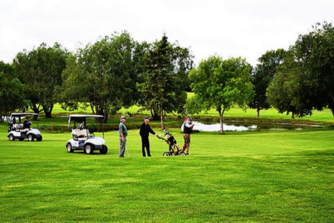

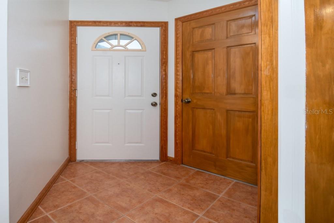
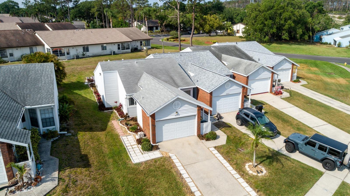
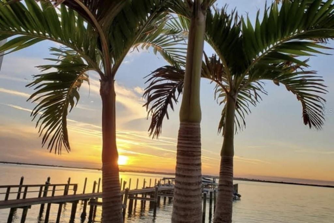
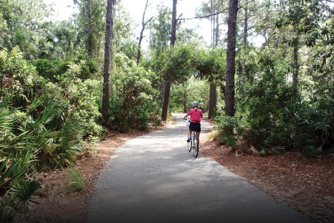
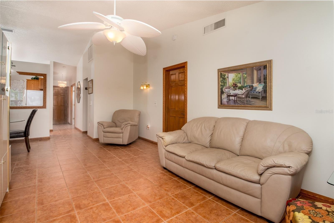
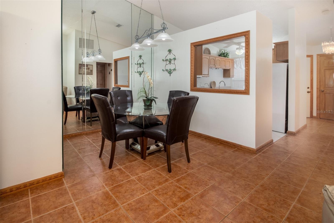
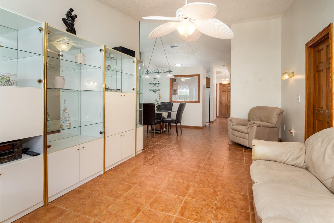
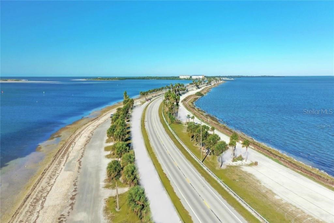
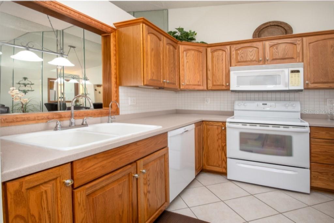
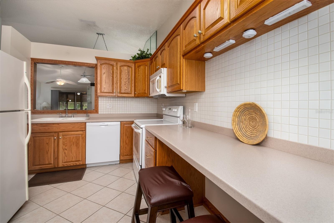
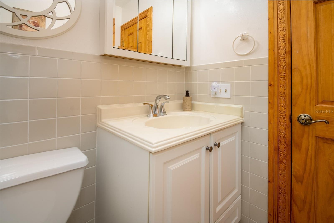

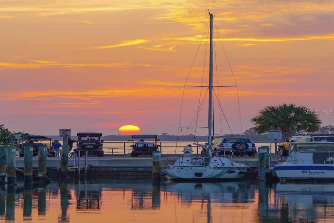
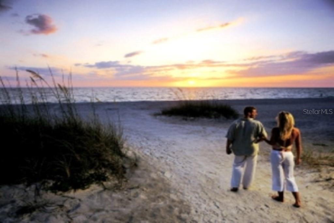
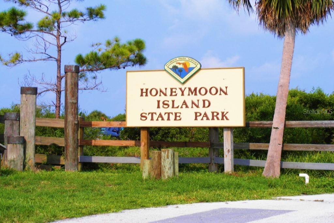
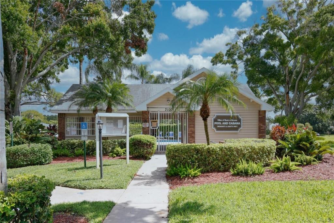


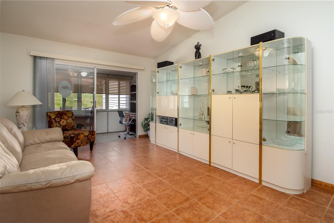
Active
3010 BEECHER DR E #A
$259,900
Features:
Property Details
Remarks
Award Winning Schools including Palm Harbor University! Beautifully maintained and updated 2 Bedroom 2 Bath end unit Villa with private entry and oversized 1 Car attached garage. Large living room and dining room with vaulted ceiling, imported tile and custom mirrors, sliding glass doors leading to the Florida room. Updated eat in kitchen with oak cabinetry, Corian countertops, appliances including new dishwasher and lots of counterspace. Primary Bedroom with a large walk-in closet, private bath and sliding doors leading to the Florida room. 2Nd Bedroom with French doors and a good size closet. Split bedrum floor plan. 2nd Bath is nicely updated. Custom sunshades. Train A/C. Tankless water heater. Florida room with added A/C wall unit. Beautiful courtyard patio. Attached garage with newly added door-screen and new washing machine, extra wide driveway and dust to dawn outdoor lighting. 2 Community Pools and a Clubhouse. No Age restrictions! High and Dry! NO Flood insurance required. Community is across the street from Sutherland Elementary School. (Sorry, this community does not allow Pets) Close to shopping, Restraints, Pinellas Trails, Sate Parks, Honeymoon Beach / Caladesi Island, Fred Howard Park and beach. Minutes to Tarpon Springs Sponge Docks, Clearwater Beach, 25 -30 Minutes to St Pete and Tampa airports.
Financial Considerations
Price:
$259,900
HOA Fee:
158.85
Tax Amount:
$3712.36
Price per SqFt:
$266.29
Tax Legal Description:
VILLAS OF BEACON GROVES UNIT III LOT 39A
Exterior Features
Lot Size:
3541
Lot Features:
N/A
Waterfront:
No
Parking Spaces:
N/A
Parking:
N/A
Roof:
Shingle
Pool:
No
Pool Features:
N/A
Interior Features
Bedrooms:
2
Bathrooms:
2
Heating:
Electric
Cooling:
Central Air
Appliances:
Dishwasher, Range, Refrigerator
Furnished:
No
Floor:
Ceramic Tile
Levels:
One
Additional Features
Property Sub Type:
Villa
Style:
N/A
Year Built:
1986
Construction Type:
Vinyl Siding, Frame
Garage Spaces:
Yes
Covered Spaces:
N/A
Direction Faces:
North
Pets Allowed:
No
Special Condition:
None
Additional Features:
Courtyard, Private Mailbox, Sidewalk, Sliding Doors
Additional Features 2:
Contact HOA
Map
- Address3010 BEECHER DR E #A
Featured Properties