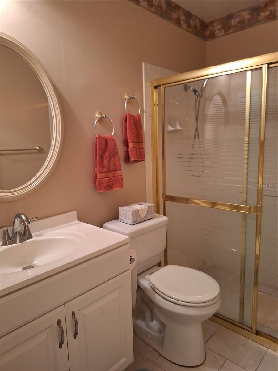
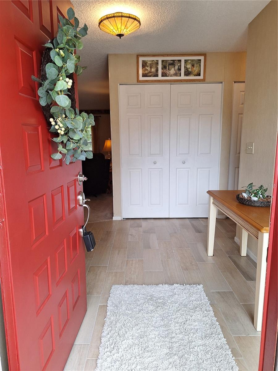
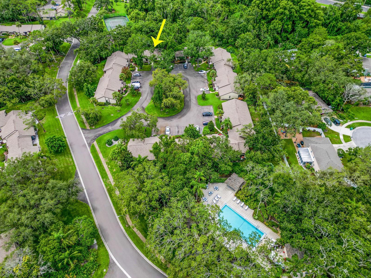
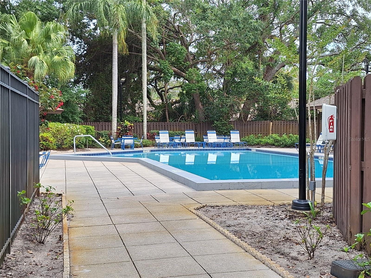
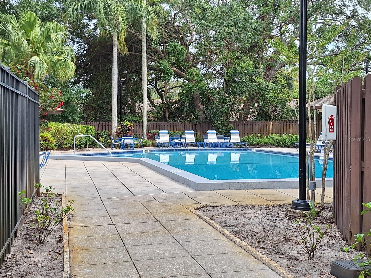
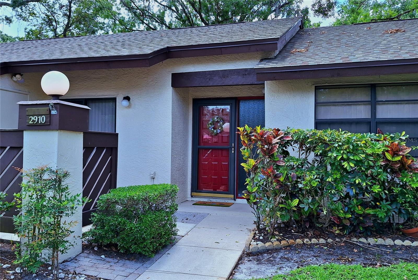
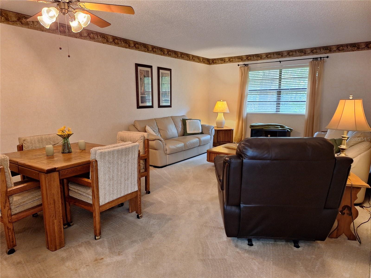
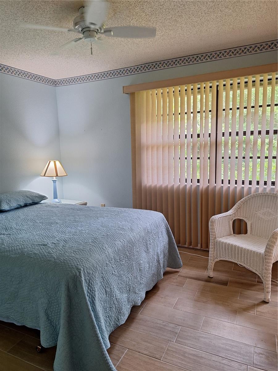
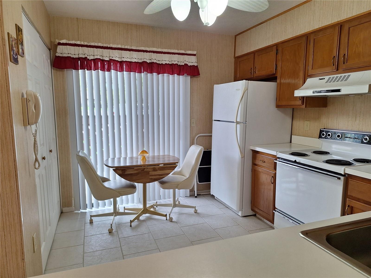
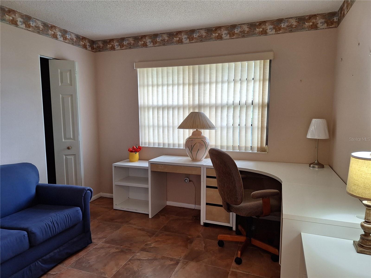
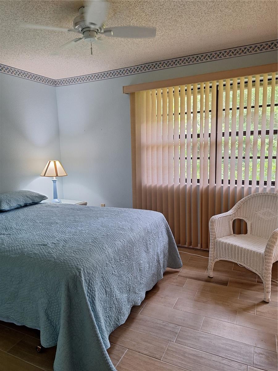
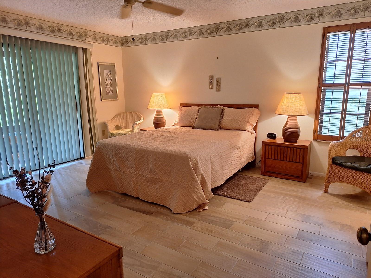
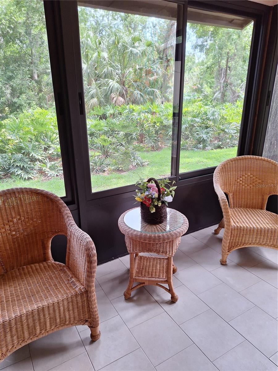
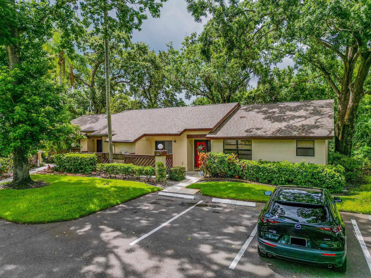
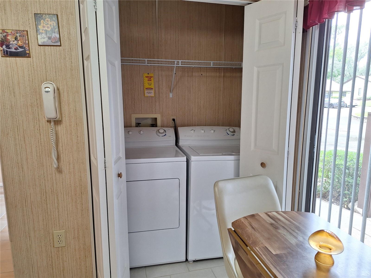
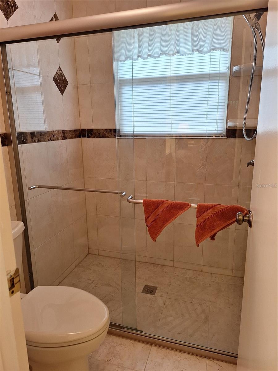
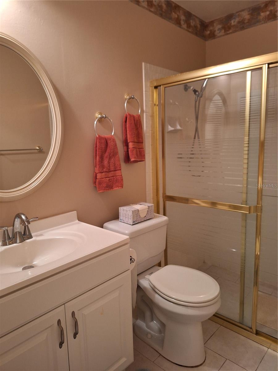
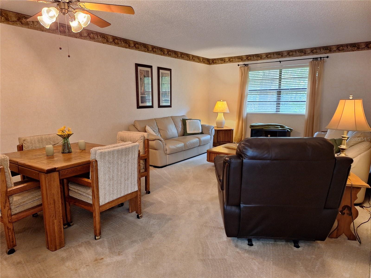
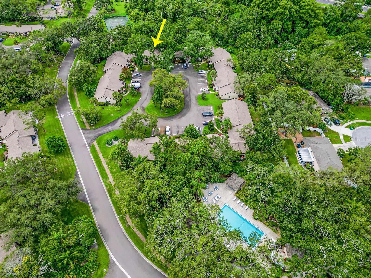
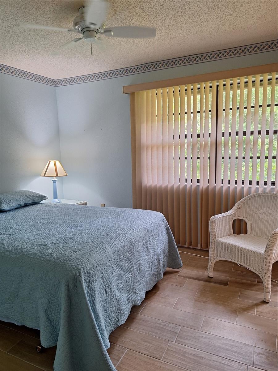
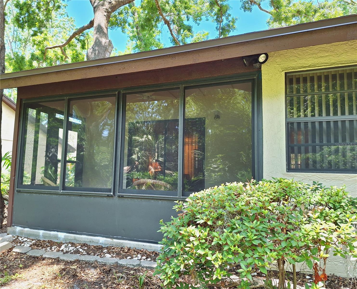
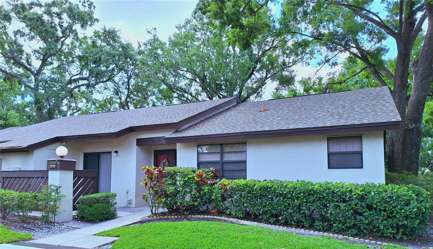
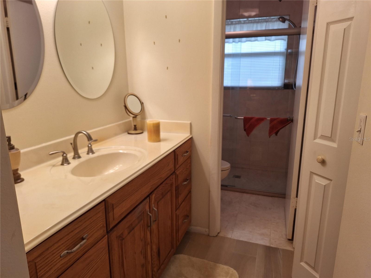
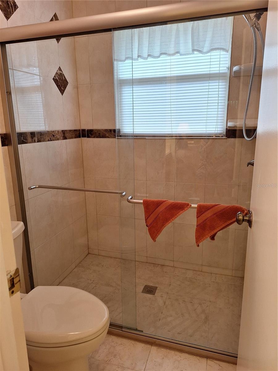
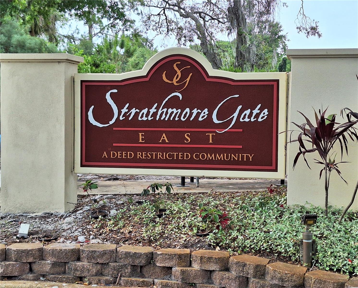
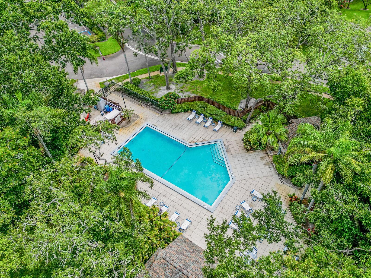
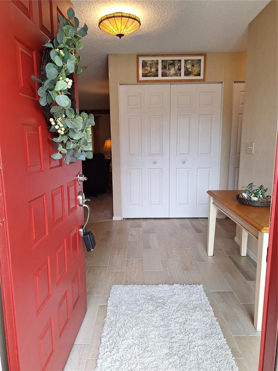
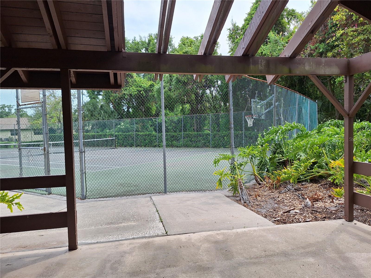
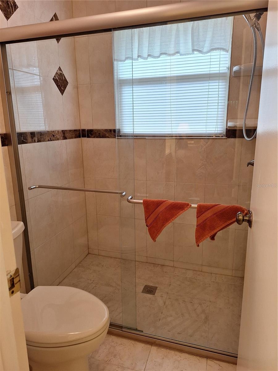
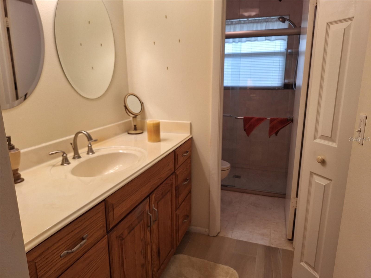
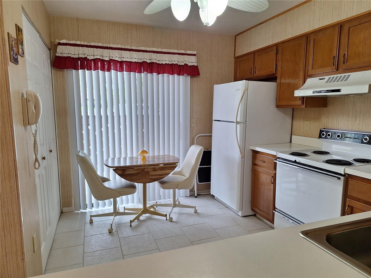
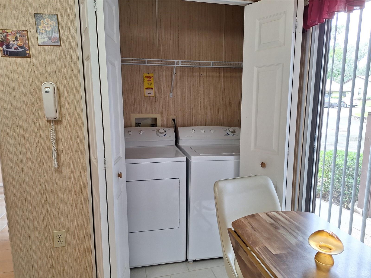
Active
2910 STAR APPLE CT
$299,000
Features:
Property Details
Remarks
Step into comfort and ease as you enter this end-unit villa. the cul-de-sac offers privacy while the landscaping, trees and greenbelt add to the surrounding natural beauty. This unit has been occupied by one, original owner since being built and is furnished, move-in ready condition. Some updates (confirmed by receipts): water heater (2024); garbage disposal (2024); replaced rollers and relining on sliding glass doors for kitchen, main bedroom and 2nd back bedroom (2024) Roof (2023); Front side light window (2022); paint on walls and ceiling for back bedroom and front office (2021); HVAC (2020); faucets in both bathrooms (2018); back porch/lanai enclosed with sliding windows and doors (2018); most ceramic tile flooring replaced (2016); main bath shower, toilet, exhaust fan & light, etc not original (done 2008). Current owner is relative and never lived in unit. This villa has inside washer & dryer, is a true 3 bedroom, and has a lot of interior storage as well as outside front closet. Also, the enclosed back porch/lanai is a real bonus with access from large main bedroom and back bedroom. This community is pet-friendly and offers the wonderful amenities of a pool and tennis courts. HOA includes water, trash and exterior pest control, plus maintains sidewalks, pool, tennis court and does out door maintenance. Strathmore Gate is in an optimal location with short drives to parks, golf, schools, shopping, churches, hospitals, malls and more. Come enjoy your personal tour.
Financial Considerations
Price:
$299,000
HOA Fee:
450
Tax Amount:
$853.31
Price per SqFt:
$230.35
Tax Legal Description:
STRATHMORE GATE-EAST UNIT TWO LOT 63
Exterior Features
Lot Size:
3119
Lot Features:
N/A
Waterfront:
No
Parking Spaces:
N/A
Parking:
Assigned, Guest
Roof:
Shingle
Pool:
No
Pool Features:
N/A
Interior Features
Bedrooms:
3
Bathrooms:
2
Heating:
Central, Electric
Cooling:
Central Air
Appliances:
Dishwasher, Disposal, Dryer, Electric Water Heater, Range, Range Hood, Refrigerator, Washer
Furnished:
Yes
Floor:
Carpet, Ceramic Tile, Laminate, Tile
Levels:
One
Additional Features
Property Sub Type:
Villa
Style:
N/A
Year Built:
1981
Construction Type:
Stucco, Frame
Garage Spaces:
No
Covered Spaces:
N/A
Direction Faces:
North
Pets Allowed:
Yes
Special Condition:
None
Additional Features:
Courtyard, Sidewalk, Sliding Doors, Storage
Additional Features 2:
Verify restrictions with HOA
Map
- Address2910 STAR APPLE CT
Featured Properties