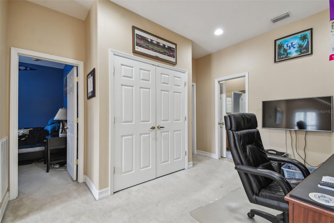
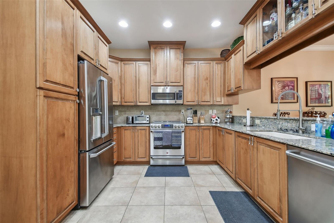
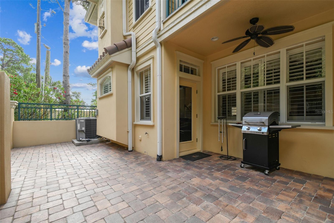
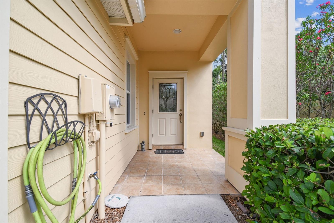
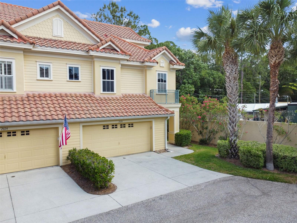
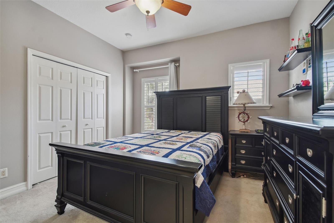
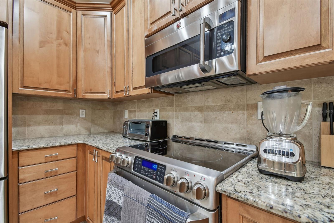
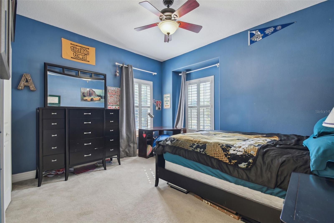
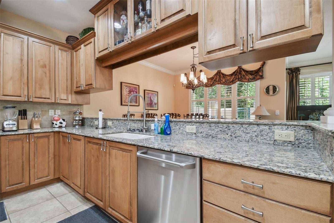
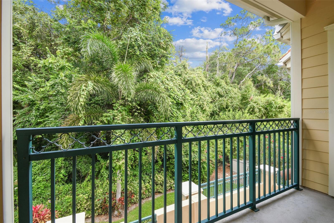
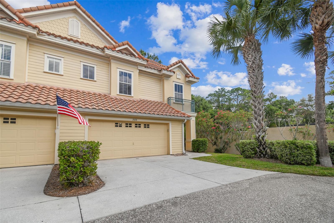
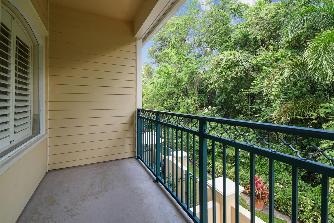
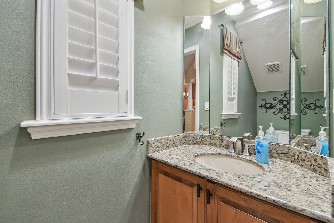
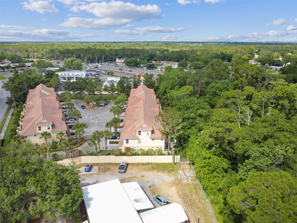
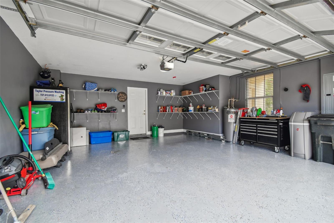
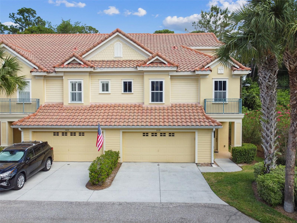
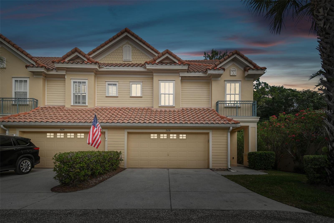
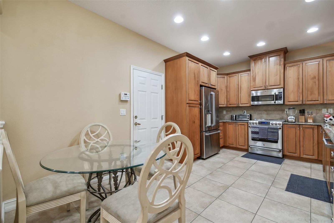
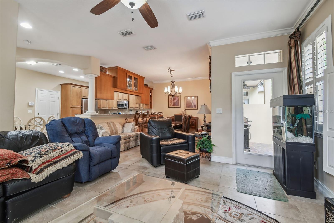
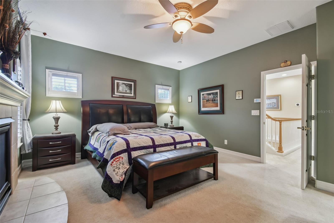
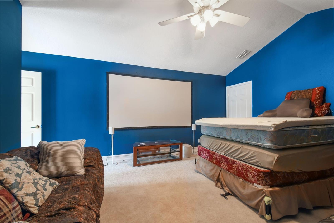
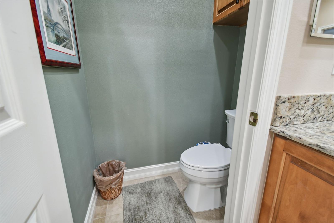
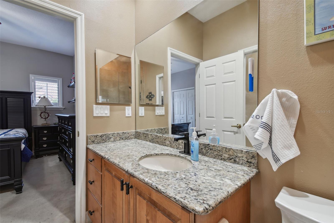
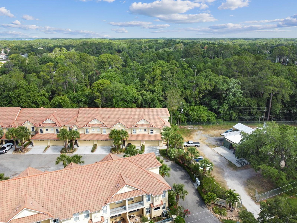
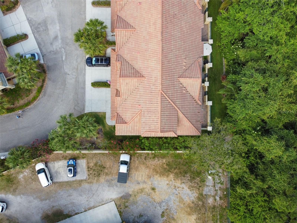
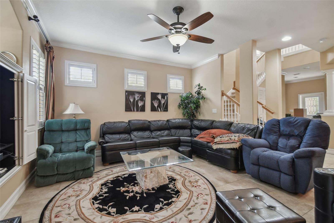
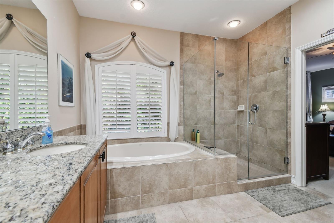
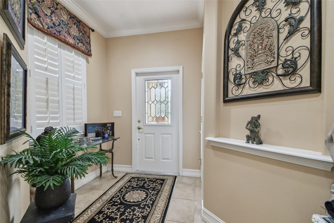
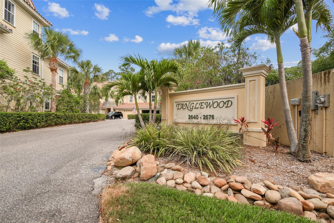
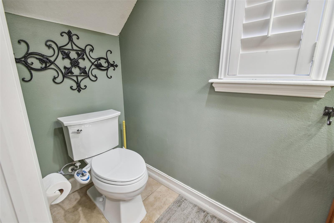
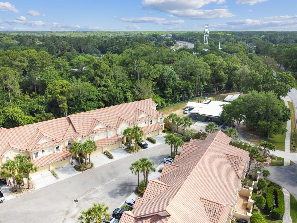
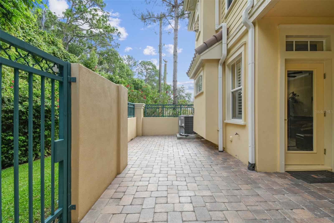
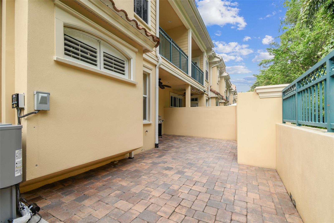
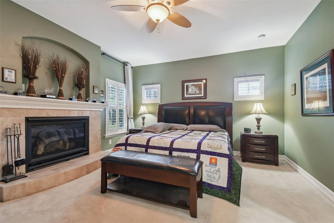
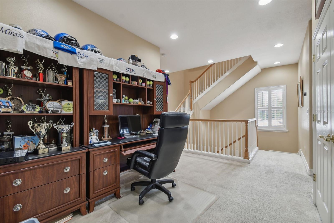
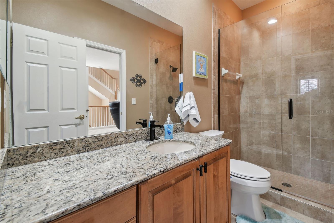
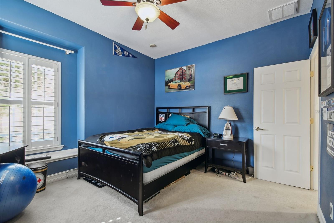
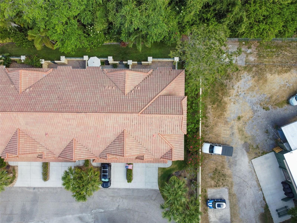
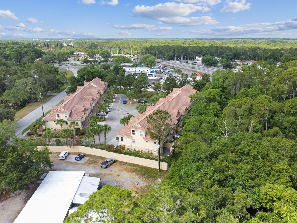
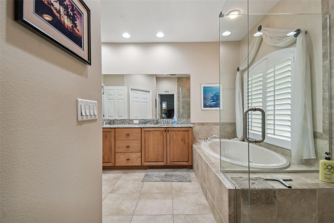
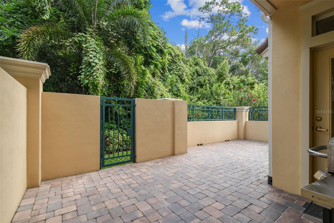
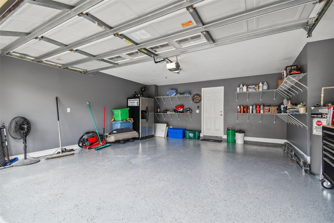
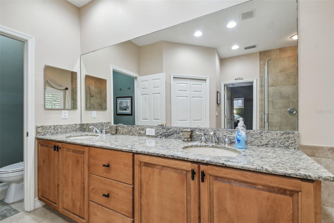
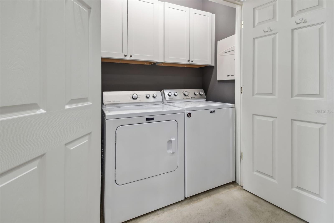
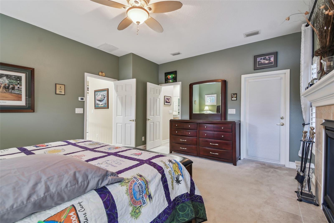
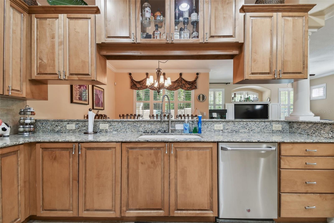
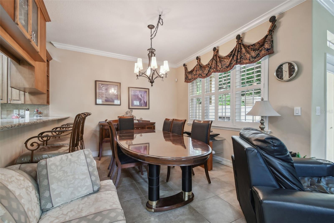
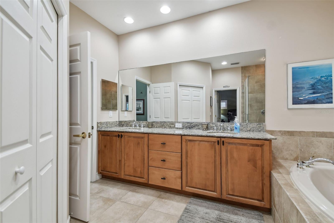
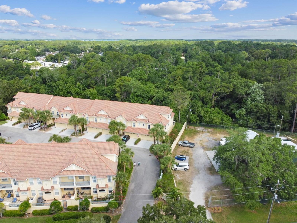
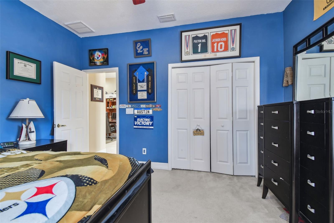
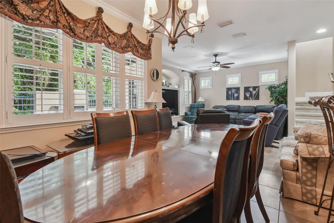
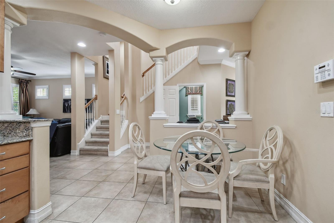
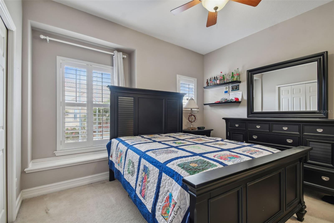
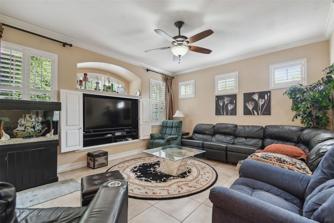
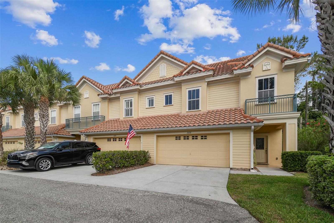
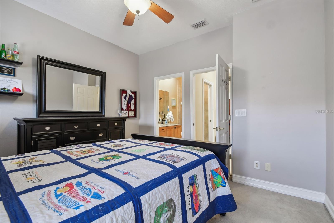
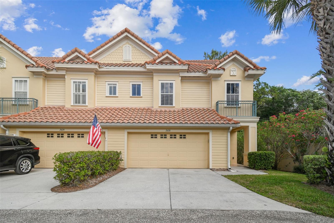
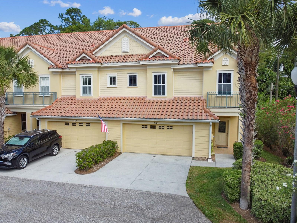
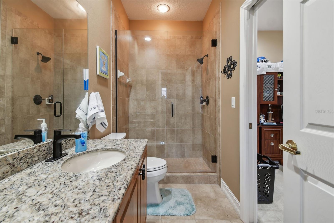
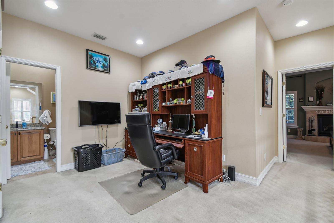
Active
2676 TANGLEWOOD TRL
$519,000
Features:
Property Details
Remarks
Recent Price Improvement, and Recently determined to not be in a Flood Zone! Great opportunity to own a custom-built Marc Maconi townhome in the East Lake area of Palm Harbor. This former model home features custom built-ins, plantation shutters, and upgraded finishes throughout. The main floor offers an open layout, with a gourmet kitchen featuring 42” hardwood maple cabinets, granite countertops, stainless steel appliances, and a large breakfast bar. The kitchen flows seamlessly into the dining and great room, creating an ideal space for entertaining. A luxury half bath is conveniently located for guests. On the second level, you’ll find three spacious bedrooms, including a master suite with a fireplace, private sundeck overlooking the preserve, large walk-in closet, and an ensuite bath with dual sinks, a separate shower, and a tub. The third floor provides flex space that can be used as a fourth bedroom, home office, or bonus room, with additional storage. Located near shopping, restaurants, John Chestnut Park, the YMCA, and top-rated schools, this townhome combines privacy with convenience. Don’t miss this chance—schedule your showing today! Buyer responsible for verifying exact dimensions and total square footage. On the second level, you’ll find three spacious bedrooms, including a master suite with a fireplace, private sundeck overlooking the preserve, large walk-in closet, and an ensuite bath with dual sinks, a separate shower, and a tub. The third floor provides flex space that can be used as a fourth bedroom, home office, or bonus room, with additional storage. Located near shopping, restaurants, John Chestnut Park, the YMCA, and top-rated schools, this townhome combines privacy with convenience. Don’t miss this chance—schedule your showing today! Buyer responsible for verifying exact dimensions and total square footage.
Financial Considerations
Price:
$519,000
HOA Fee:
510
Tax Amount:
$4086.25
Price per SqFt:
$223.9
Tax Legal Description:
TANGLEWOOD TOWNHOMES BLK 1, LOT 1
Exterior Features
Lot Size:
2448
Lot Features:
Near Golf Course, Paved
Waterfront:
No
Parking Spaces:
N/A
Parking:
Guest
Roof:
Tile
Pool:
No
Pool Features:
N/A
Interior Features
Bedrooms:
4
Bathrooms:
3
Heating:
Central, Electric
Cooling:
Central Air
Appliances:
Dishwasher, Disposal, Dryer, Electric Water Heater, Microwave, Range, Refrigerator, Washer, Water Softener
Furnished:
Yes
Floor:
Carpet, Ceramic Tile
Levels:
Three Or More
Additional Features
Property Sub Type:
Townhouse
Style:
N/A
Year Built:
2007
Construction Type:
Block, Stucco
Garage Spaces:
Yes
Covered Spaces:
N/A
Direction Faces:
Southeast
Pets Allowed:
No
Special Condition:
None
Additional Features:
Awning(s), Balcony, Shade Shutter(s), Sprinkler Metered, Storage
Additional Features 2:
Please contact: Aaron Estes: [email protected]
Map
- Address2676 TANGLEWOOD TRL
Featured Properties