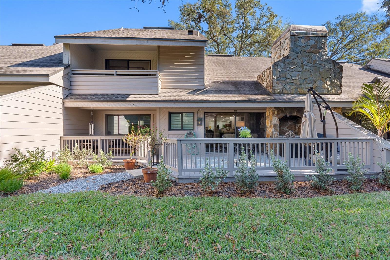
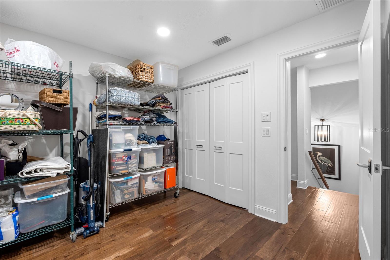
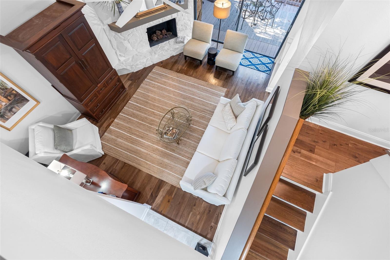

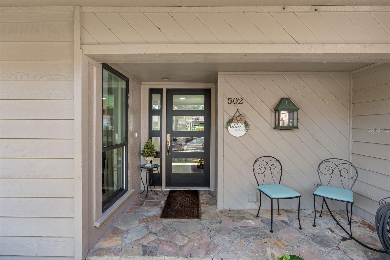
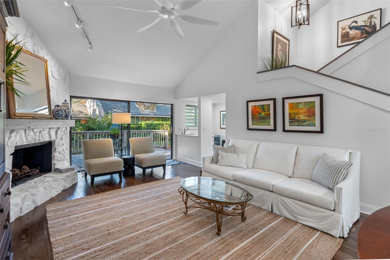


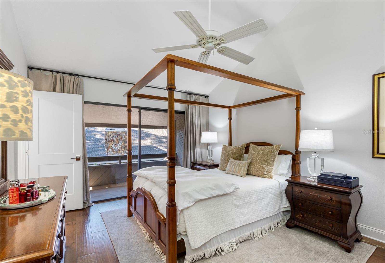
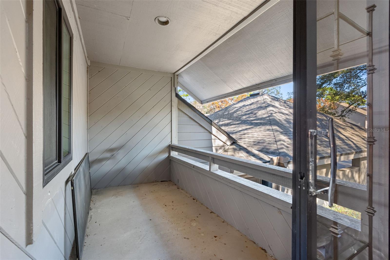
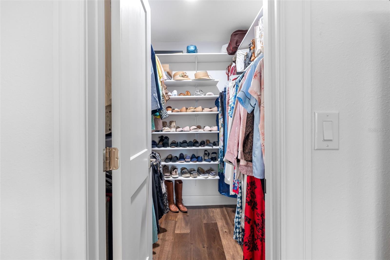
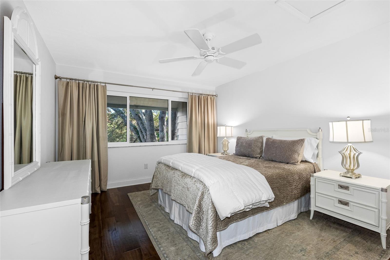
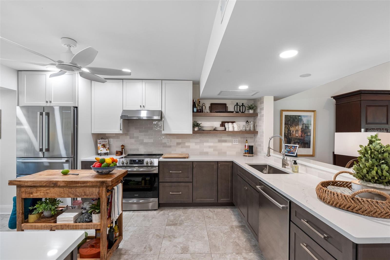
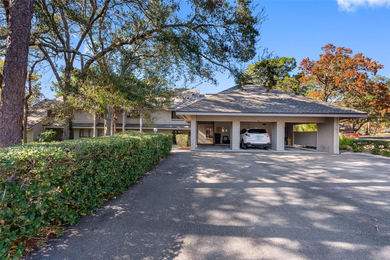
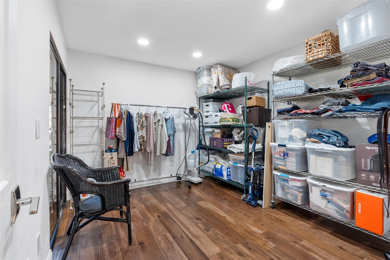
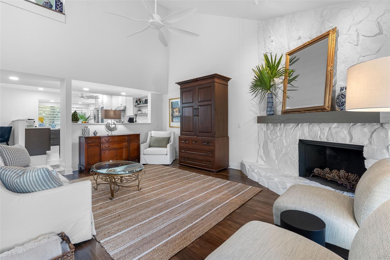


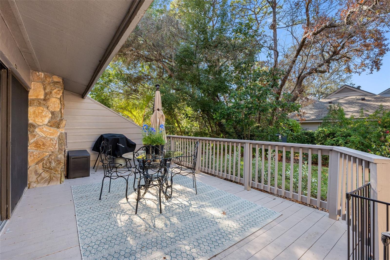
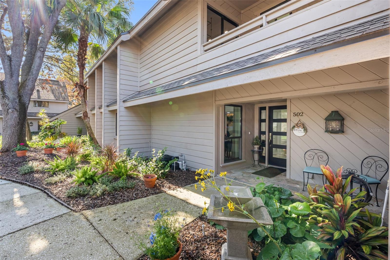
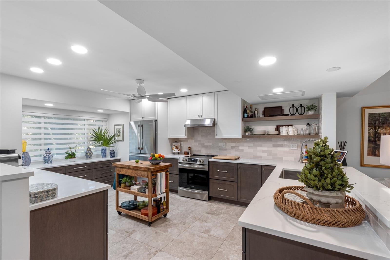
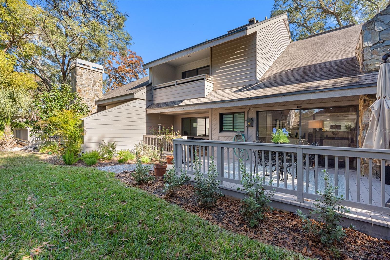


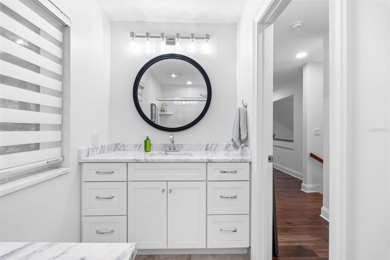

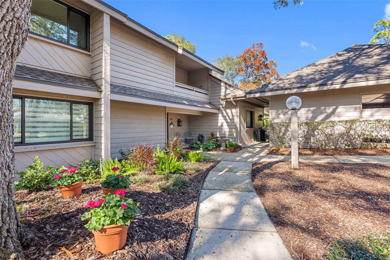
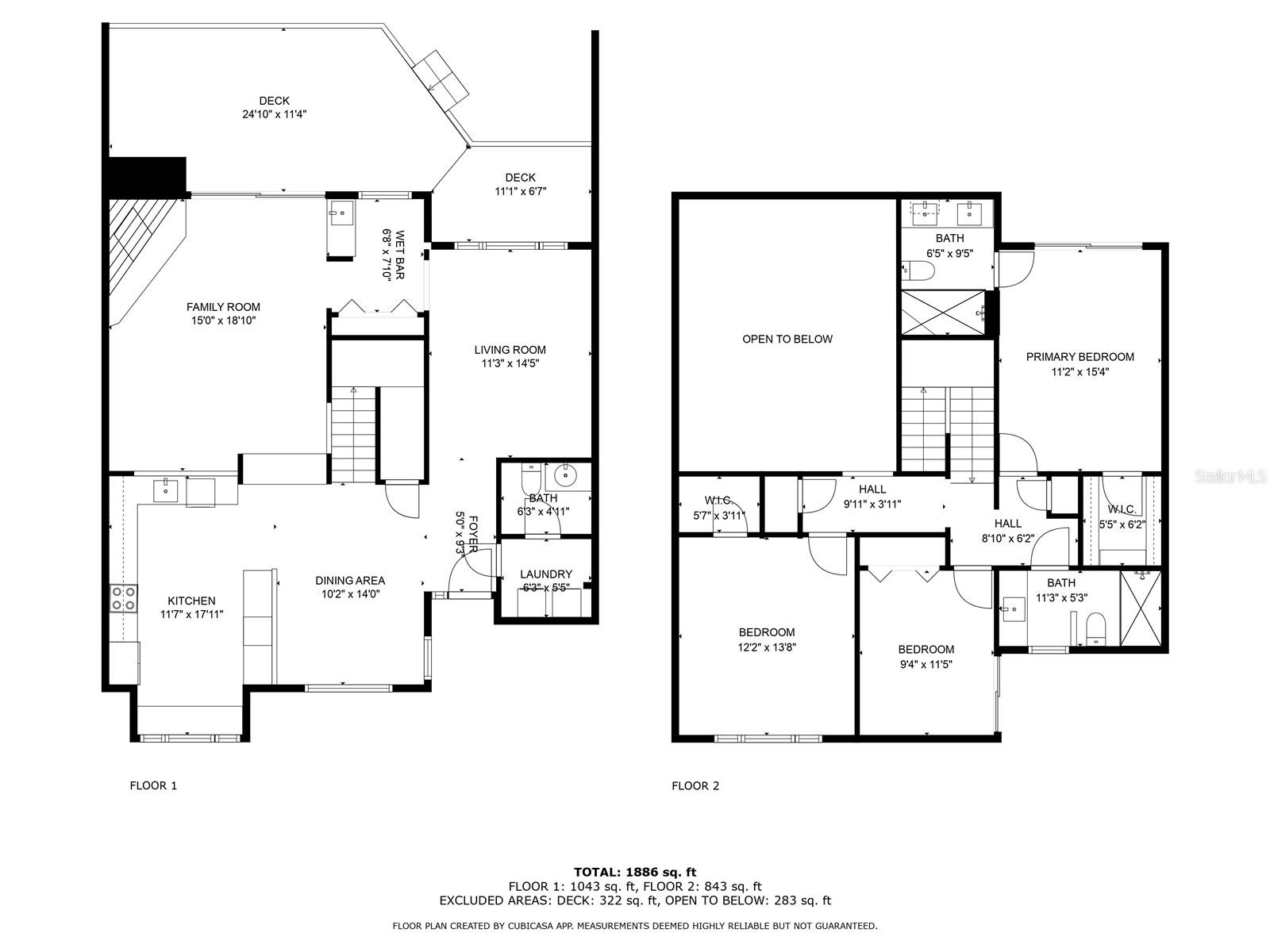
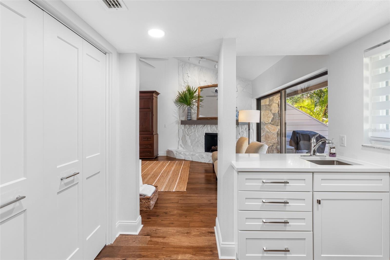
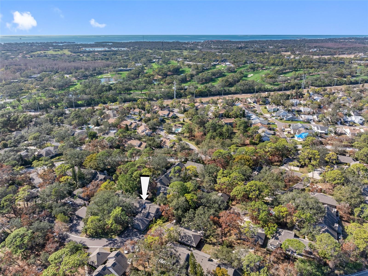
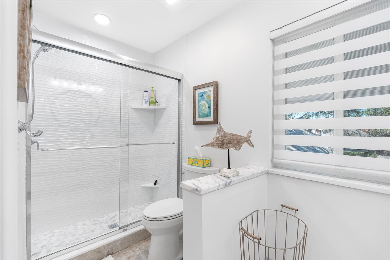


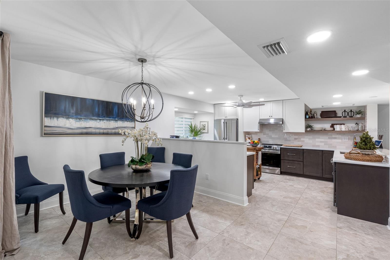
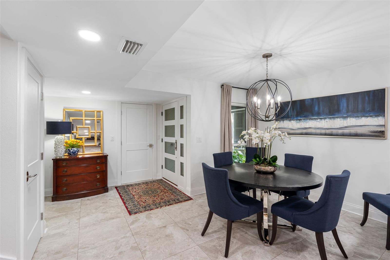

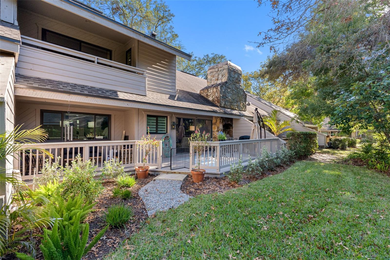
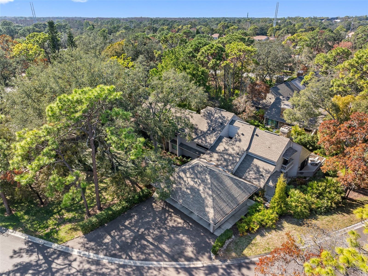
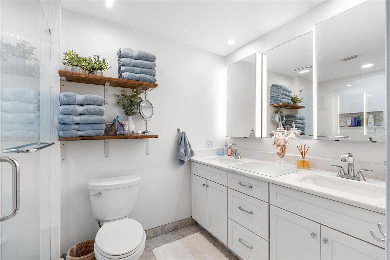
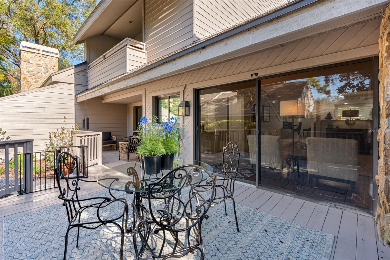
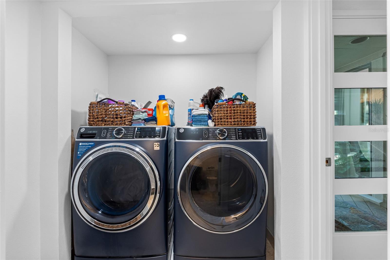
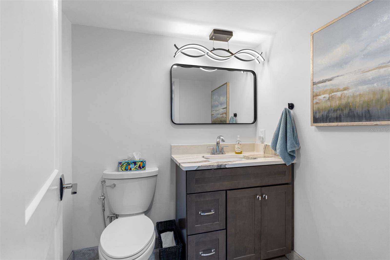
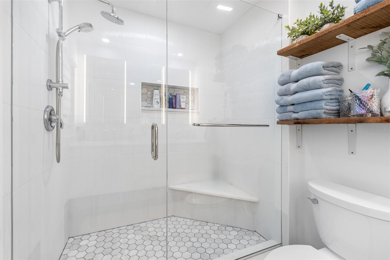
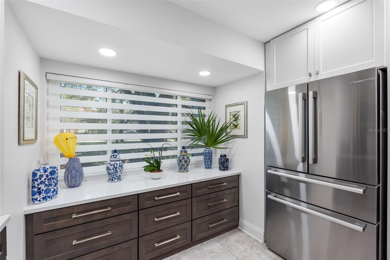
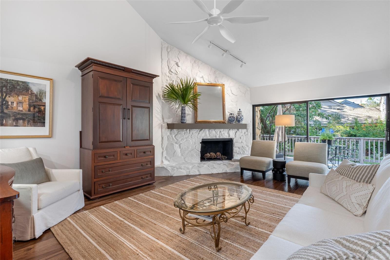

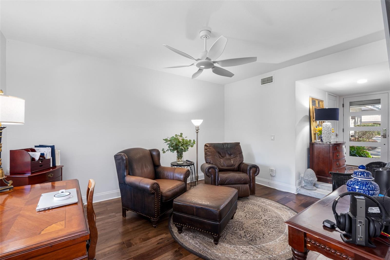
Active
502 OLD MILL POND RD
$498,500
Features:
Property Details
Remarks
A completely remodeled townhome in Gleneagles that truly has it all! * A WOW SHOWSTOPPER * New Everything & Gorgeous with a blend of privacy, spaciousness, and modern updates, it’s the perfect place to call home. The maintenance-free lifestyle, provided by an HOA that covers the roof, water, sewer, trash, cable, internet, pest control, exterior maintenance, and ground maintenance, means you can spend your time enjoying life. This home's open floor plan creates a warm and welcoming atmosphere with 2,004 sq ft, 3 bedrooms, 2.5 beautifully updated bathrooms, an expansive new kitchen with quartz counters, vaulted ceilings, hardwood floors, a built-in wet bar, and a cozy fireplace. Recent updates include a new water heater, a water softener, a 2023 HVAC system, new windows and doors, and a roof replaced in 2020, promising years of worry-free living. The exterior is scheduled to be painted in 2025 and is already paid for. One of its standout features is its location bordering the renowned Innisbrook Golf Course and Salamander Golf and Spa Resort with a variety of memberships, a dream come true for golf enthusiasts seeking proximity to one of the country’s top courses. Conveniently located near shopping, dining, and beautiful beaches, this townhome combines modern comforts with a prime location. It's the ideal setting for relaxed, worry-free living. In preferred X Flood Zone!
Financial Considerations
Price:
$498,500
HOA Fee:
841
Tax Amount:
$2058.71
Price per SqFt:
$248.75
Tax Legal Description:
GLENEAGLES CLUSTER HOMES PLAT NO. 1 LOT 17
Exterior Features
Lot Size:
2278
Lot Features:
Paved
Waterfront:
No
Parking Spaces:
N/A
Parking:
Assigned, Covered, Guest
Roof:
Shingle
Pool:
No
Pool Features:
N/A
Interior Features
Bedrooms:
3
Bathrooms:
3
Heating:
Central, Electric
Cooling:
Central Air
Appliances:
Dishwasher, Disposal, Dryer, Range, Range Hood, Washer, Water Softener
Furnished:
No
Floor:
Tile, Wood
Levels:
Two
Additional Features
Property Sub Type:
Townhouse
Style:
N/A
Year Built:
1978
Construction Type:
Other, Wood Frame
Garage Spaces:
No
Covered Spaces:
N/A
Direction Faces:
East
Pets Allowed:
Yes
Special Condition:
None
Additional Features:
Balcony, Sliding Doors, Storage
Additional Features 2:
See Rules and Regulations (6 months minimum)
Map
- Address502 OLD MILL POND RD
Featured Properties