
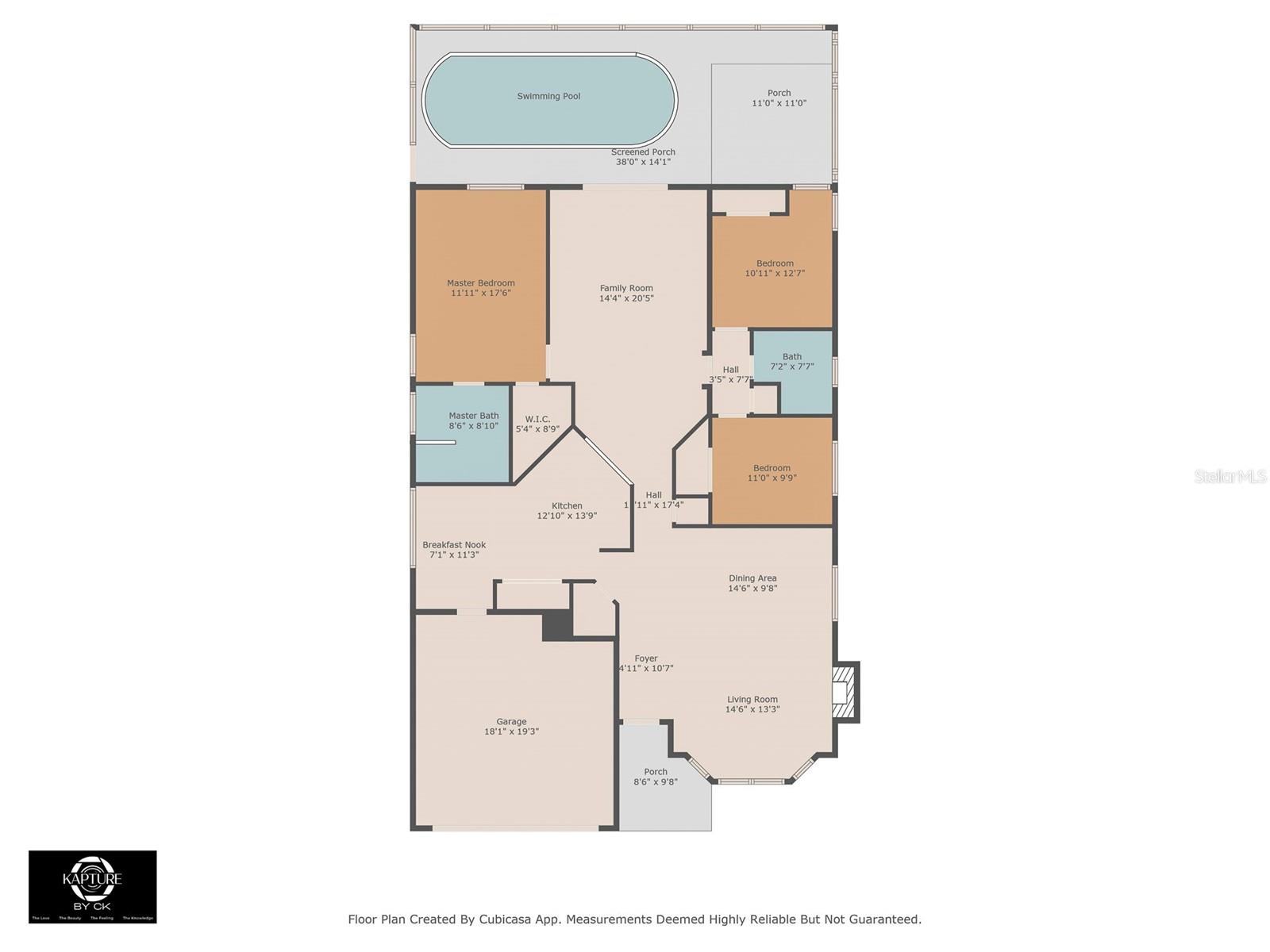

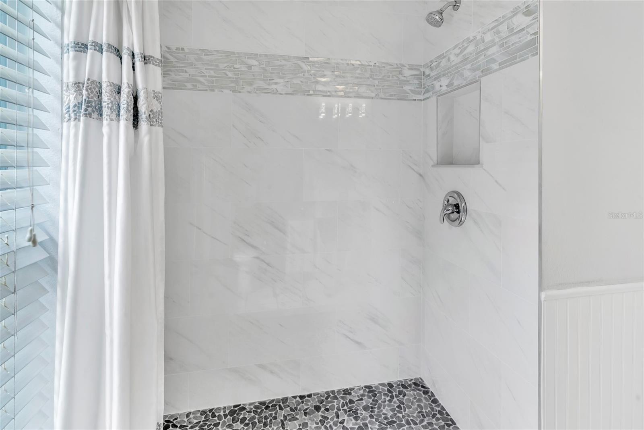

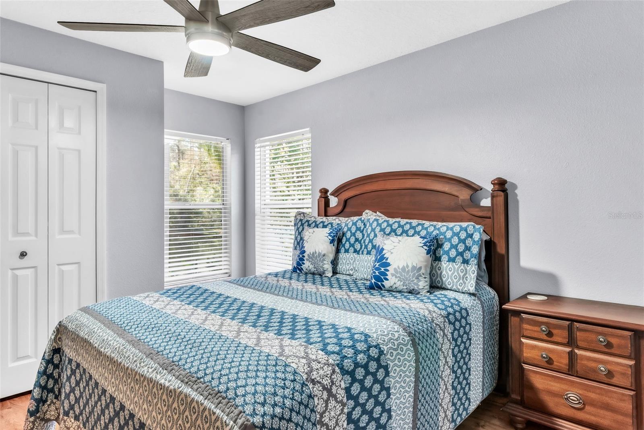
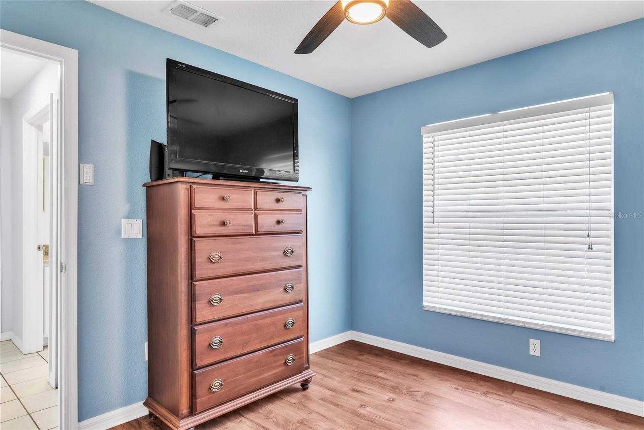
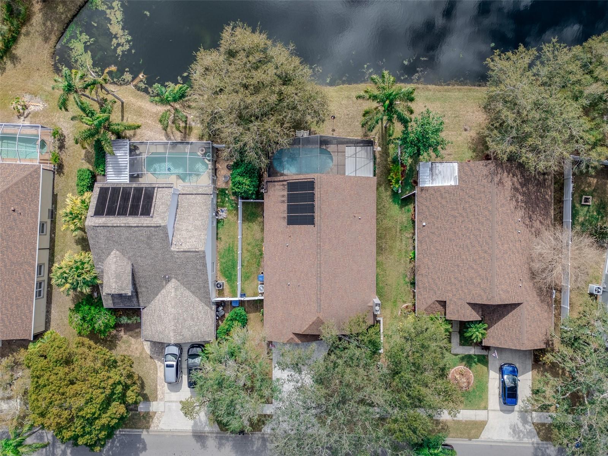
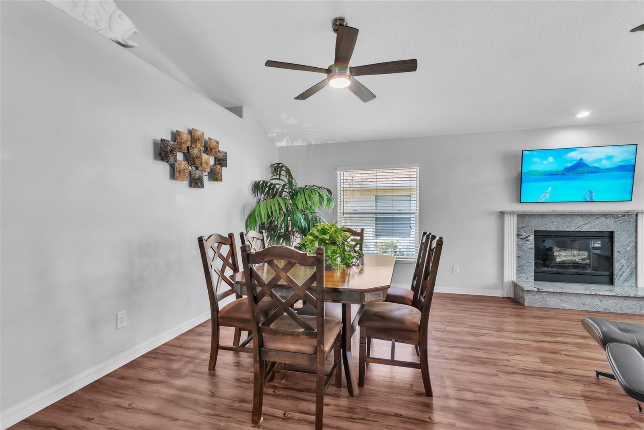



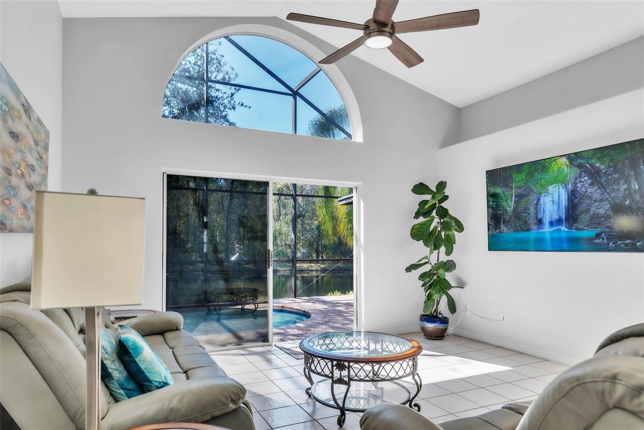
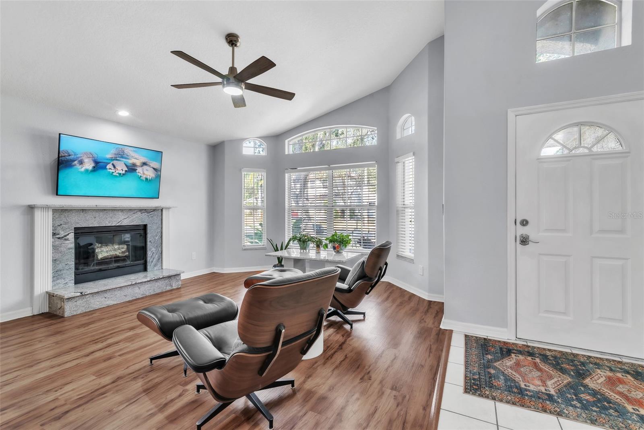






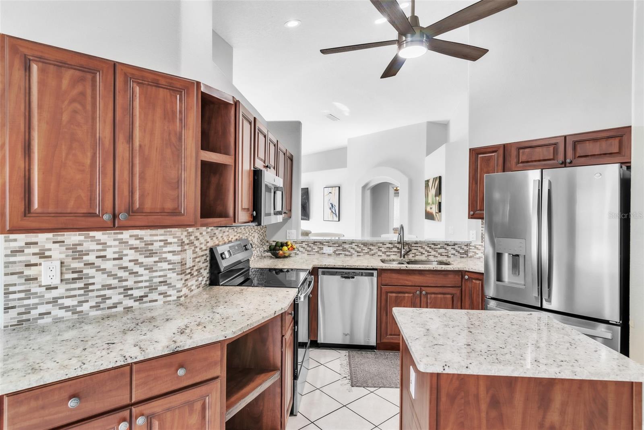
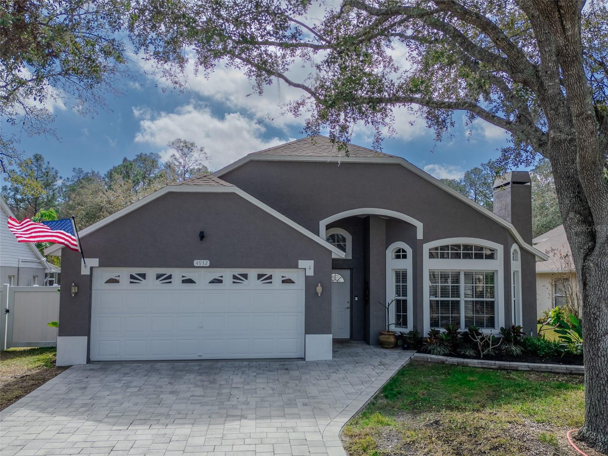







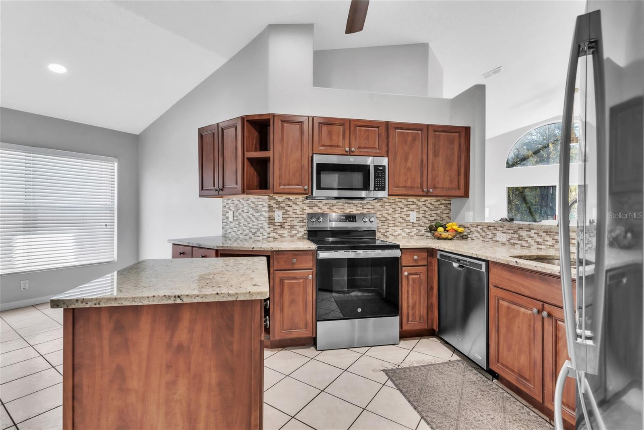


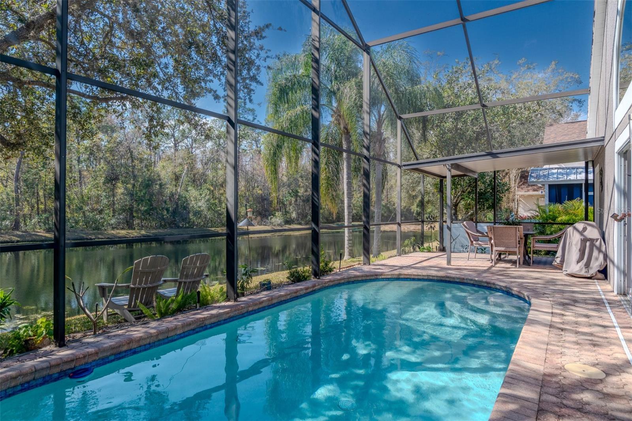

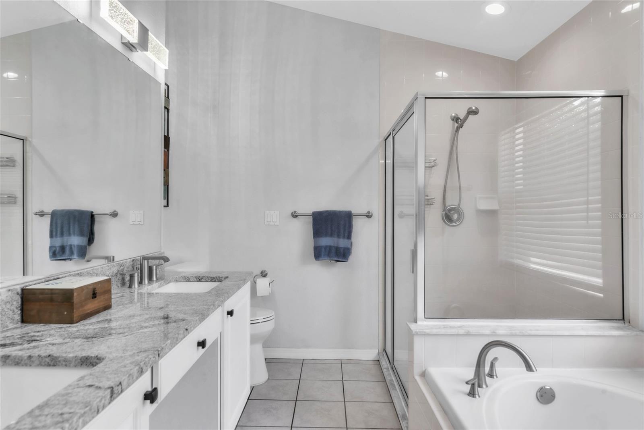
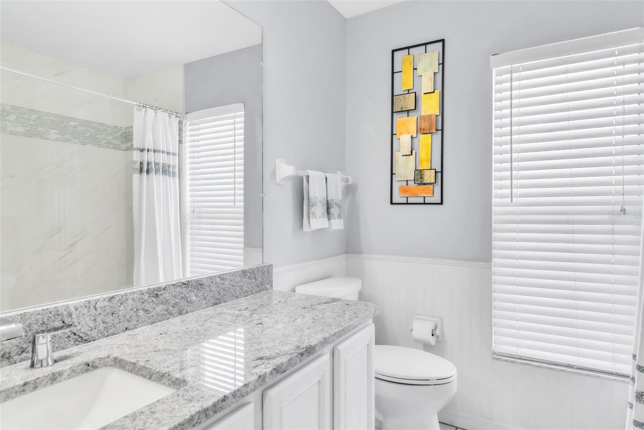





Active
4932 RIDGEMOOR CIR
$569,900
Features:
Property Details
Remarks
Meticulously maintained, open concept 3-bedroom 2 bath home in East Lake. This lovely, freshly painted, newly remodeled home is nestled in beautiful Brooker Creek Wildlife Preserve. The home is perfect for entertainment, featuring a newly refinished wood burning granite fireplace and new large, lighted ceiling fans throughout. The spacious family room overlooks the solar heated pool, serene pond and protected forest. The kitchen has granite counter tops with mosaic tile backsplash and new stainless-steel appliances. A breakfast area is adjacent to the kitchen. The master suite has a pool and pond view plus a large walk-in closet. The updated master bath has a new large mirror, new dual sinks, new granite counter, new contemporary LED light fixtures and recessed lighting, and new Kohler chair-height, soft close, elongated toilet. The large tiled shower has a vaulted ceiling, LED recessed light and glass door enclosure. The two additional bedrooms with new ceiling fans, share a beautifully updated guest bath with new Kohler chair-height, soft close, elongated toilet, new granite counter, new sink and fixture and new contemporary LED light fixture. The beautifully designed shower is all new, tile walls and floor. Outside, the home, the screened lanai has a thermostatically controlled solar heated pool, covered dining area that overlooks the protected forest of Brooker Creek Wildlife Preserve and a large pond. The pond and its shoreline are maintained weekly by the HOA. Lush tropical landscaping surrounds the home. Enjoy the tranquil setting this home has to give while watching the deer, turkey, and a wide array of shore birds, songbirds, eagles, osprey, owls and hawks right from your lanai. Architectural details include vaulted ceilings, large arched windows, tile and wood flooring. Coventry Village has a low HOA fee, a playground with slides and swings, and well-lit streets. Peaceful and tranquil yet only minutes to Publix, shopping, and local restaurants. Just 10 minutes from a very impressive YMCA and John Chestnut Park. Other home amenities include 2 car garage equipped with utility sink and pulldown attic ladder and new wide paver drive way. New kitchen updates in 2024, recessed LED lights, GE stove, GE refrigerator, GE microwave and new 1/2 hp garbage disposal. All new programmable ceiling fans and high-end LED lighting inside and out. The wall mounted TV's have plugs that are concealed behind the TV for clean appearance. Underground wiring throughout entire subdivision ( No poles) Street lights, including one directly in front of home. No flood or hurricane damage ever sustained. Property is not in the flood zone and did not sustain any flooding or hurricane damage. Make an appointment today!
Financial Considerations
Price:
$569,900
HOA Fee:
73
Tax Amount:
$3454.07
Price per SqFt:
$305.09
Tax Legal Description:
COVENTRY VILLAGE PHASE II-A LOT 118
Exterior Features
Lot Size:
6599
Lot Features:
Greenbelt, In County, Sidewalk
Waterfront:
Yes
Parking Spaces:
N/A
Parking:
Garage Door Opener
Roof:
Shingle
Pool:
Yes
Pool Features:
Child Safety Fence, Gunite, Heated, In Ground, Lighting, Pool Sweep, Screen Enclosure, Solar Heat, Solar Power Pump, Tile
Interior Features
Bedrooms:
3
Bathrooms:
2
Heating:
Electric, Solar
Cooling:
Central Air
Appliances:
Built-In Oven, Convection Oven, Cooktop, Dishwasher, Disposal, Dryer, Electric Water Heater, Exhaust Fan, Microwave, Refrigerator, Solar Hot Water, Washer, Water Filtration System
Furnished:
Yes
Floor:
Ceramic Tile, Hardwood
Levels:
One
Additional Features
Property Sub Type:
Single Family Residence
Style:
N/A
Year Built:
1996
Construction Type:
Block, Concrete
Garage Spaces:
Yes
Covered Spaces:
N/A
Direction Faces:
North
Pets Allowed:
Yes
Special Condition:
None
Additional Features:
Dog Run, Lighting, Sidewalk, Sliding Doors
Additional Features 2:
N/A
Map
- Address4932 RIDGEMOOR CIR
Featured Properties