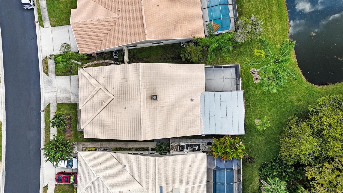
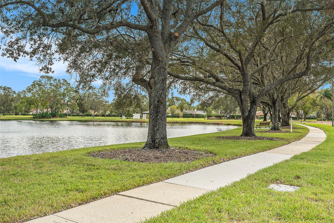
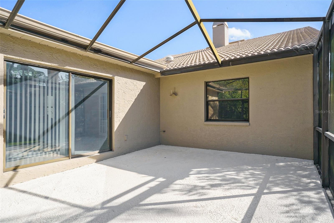
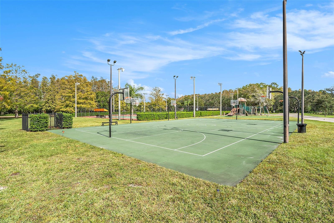
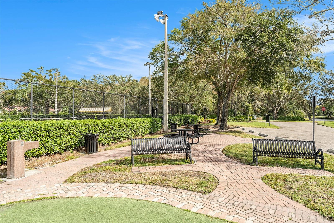
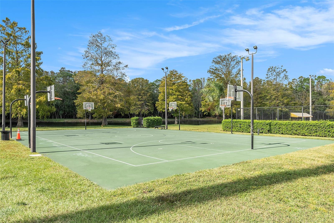
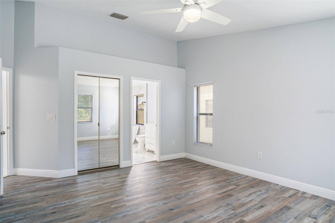
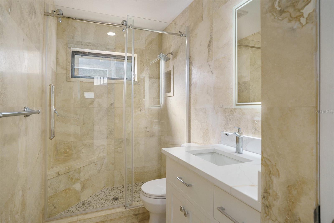
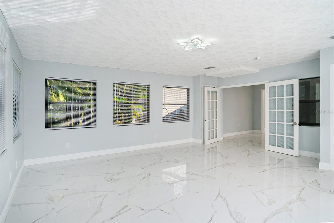
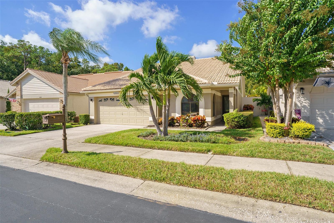
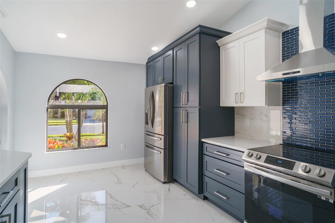
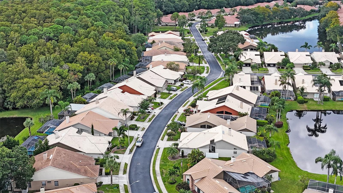
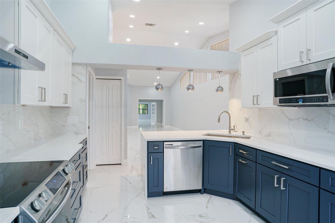
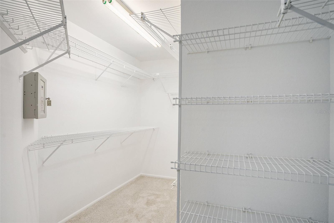
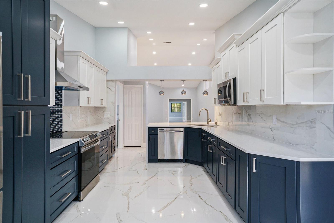
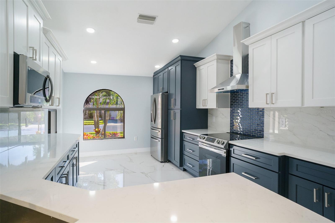
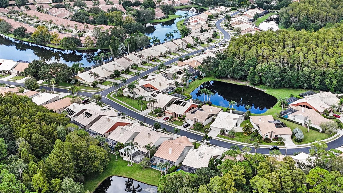
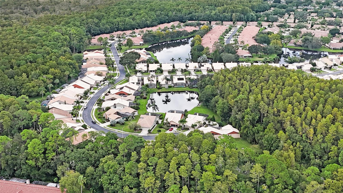
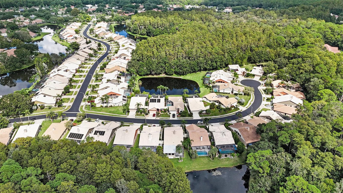
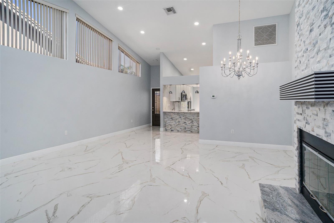
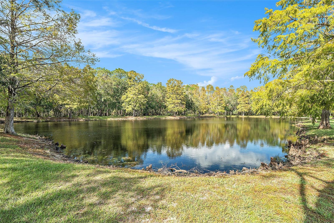
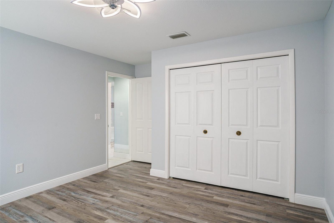
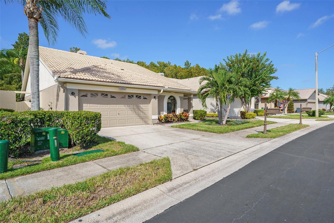
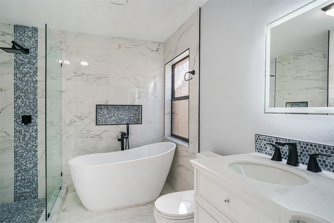
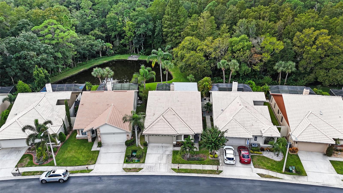
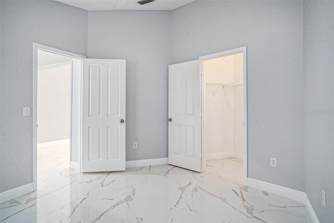
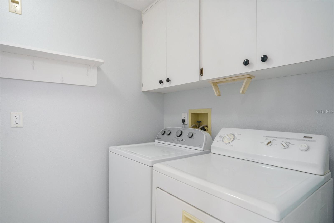
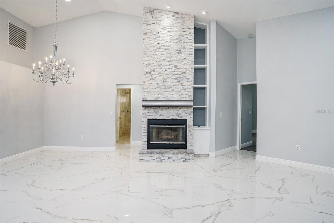
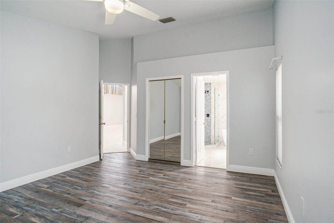
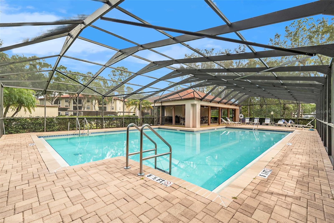
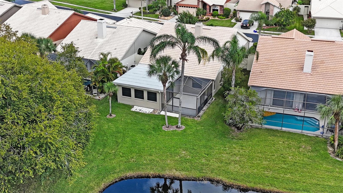
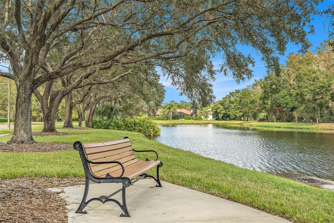
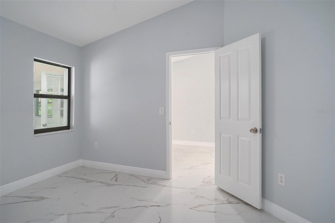
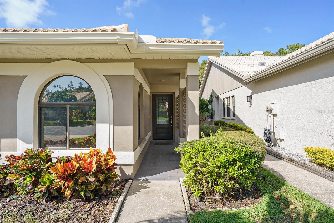
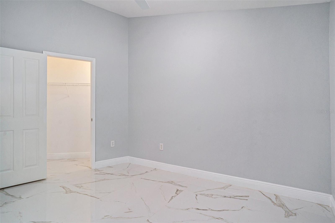
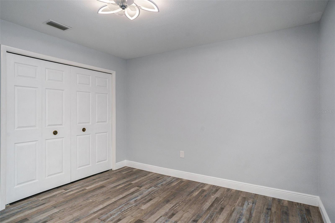
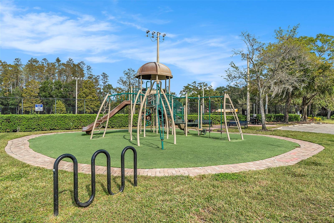
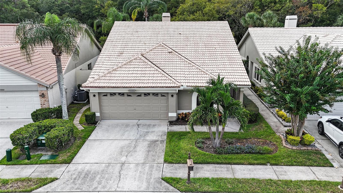
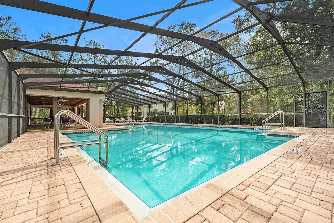
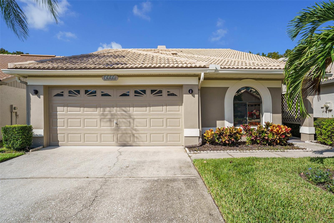
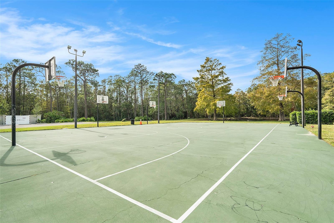
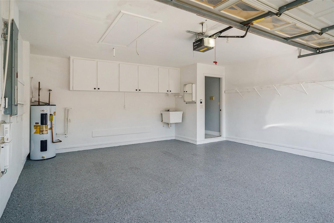
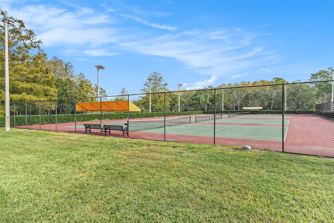
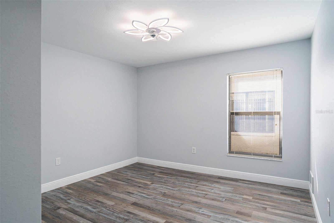
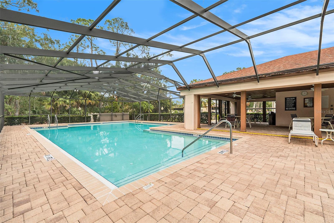
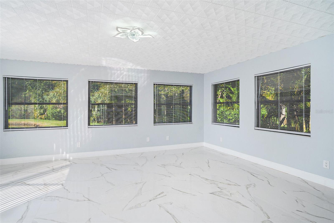
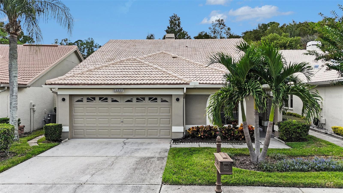
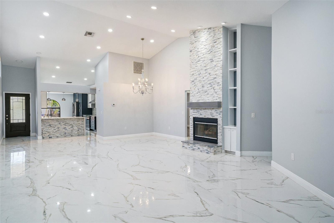
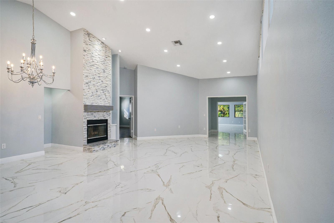
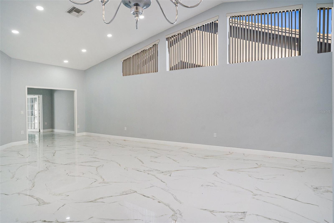
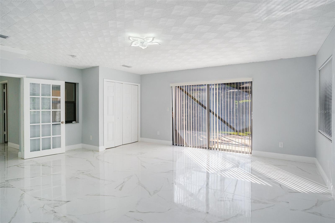
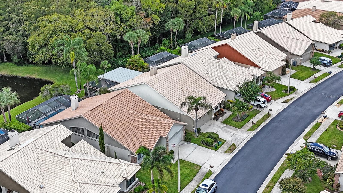
Active
3664 DARSTON ST
$600,000
Features:
Property Details
Remarks
Experience peaceful living in this beautifully remodeled 3-bedroom, 2-bath home with a 4th bonus room that can be another bedroom or flex space, set against a backdrop of serene woodlands and pond. The elegant interior boasts large vaulted ceilings and recessed lighting, exuding a bright and airy ambiance enhanced by fresh paint, new blinds, and ceiling fans throughout. Step into the inviting living area featuring exquisite 33x33 porcelain tiles and a custom stone fireplace, flanked by bespoke shelves with adjustable LED lighting—perfect for creating a cozy atmosphere. The updated kitchen is a culinary masterpiece, showcasing a quartz counter bar, a stylish porcelain backsplash, soft-close wood cabinets, brand-new stainless steel appliances, and a custom chef’s range hood. Retreat to the primary bedroom, which overlooks the tranquil pond and includes a spacious walk-in closet. The primary bath has been thoughtfully remodeled with a luxurious standalone tub and a unique shower with a temperature-sensitive faucet that changes color. The home also features a tile roof for added durability. Additional highlights include a large attic, and essential systems such as AC and water heater that are only a few years old, along with a convenient soft water hookup. Chattam Landing is part of Ridgemoor allowing access to community tennis courts, basketball court and playground. Close to Dunedin Causeway/Honeymoon Island beach, John Giggle YMCA, Tampa area airports, East Lake/Boot Ranch restaurants/shopping and more! Don’t miss this incredible opportunity to own a piece of paradise that perfectly combines luxury and tranquility!
Financial Considerations
Price:
$600,000
HOA Fee:
166
Tax Amount:
$6380
Price per SqFt:
$283.82
Tax Legal Description:
CHATTAM LANDING PHASE II LOT 47
Exterior Features
Lot Size:
5854
Lot Features:
N/A
Waterfront:
No
Parking Spaces:
N/A
Parking:
Driveway, Garage Door Opener
Roof:
Tile
Pool:
No
Pool Features:
N/A
Interior Features
Bedrooms:
3
Bathrooms:
2
Heating:
Central
Cooling:
Central Air
Appliances:
Dishwasher, Dryer, Range
Furnished:
No
Floor:
Carpet, Tile, Travertine
Levels:
One
Additional Features
Property Sub Type:
Single Family Residence
Style:
N/A
Year Built:
1990
Construction Type:
Block, Stucco
Garage Spaces:
Yes
Covered Spaces:
N/A
Direction Faces:
Northeast
Pets Allowed:
Yes
Special Condition:
None
Additional Features:
Sidewalk
Additional Features 2:
Check HOA.
Map
- Address3664 DARSTON ST
Featured Properties