
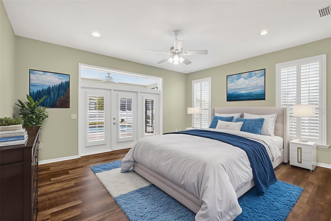
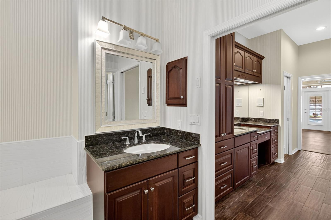
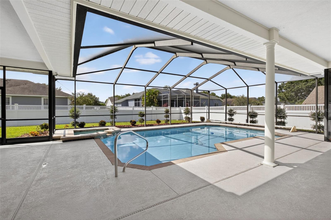
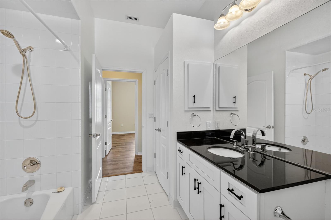
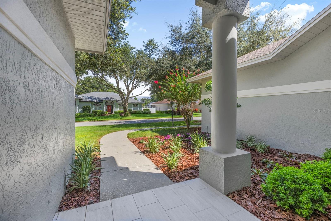
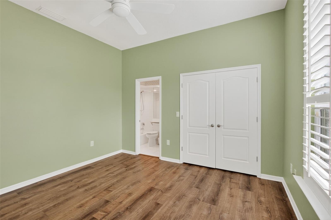
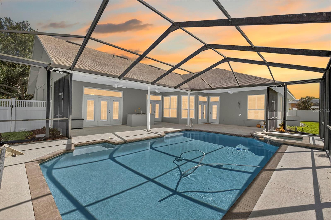
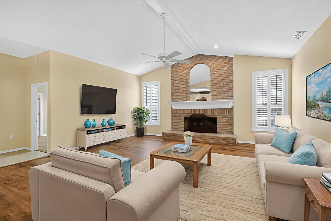
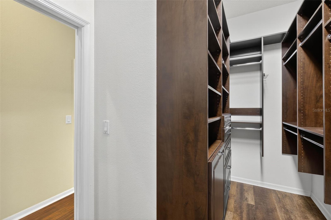

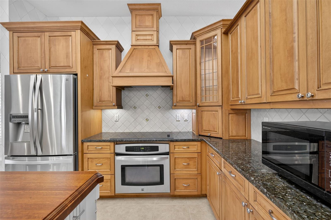
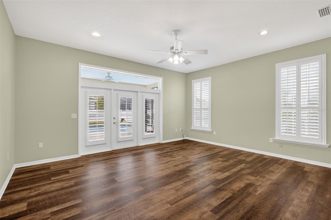
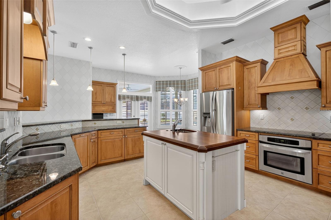

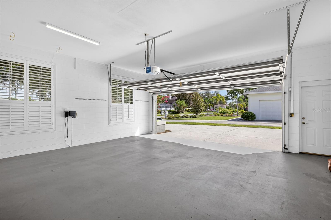

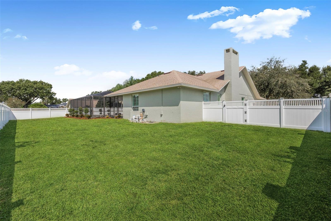
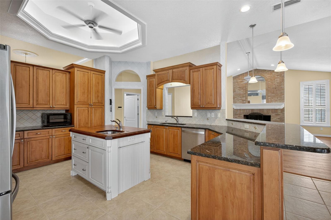
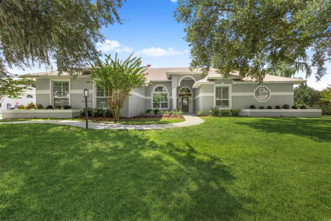

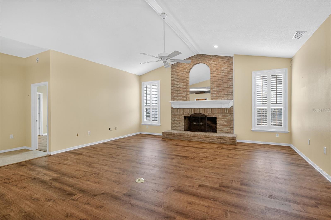
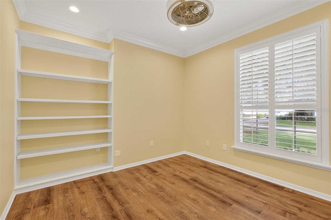

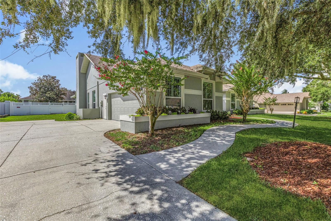
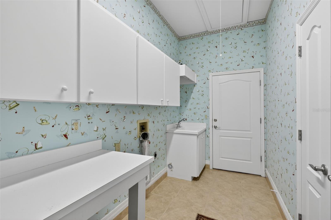
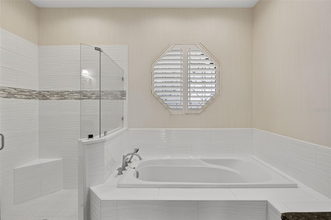
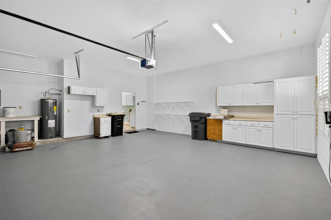

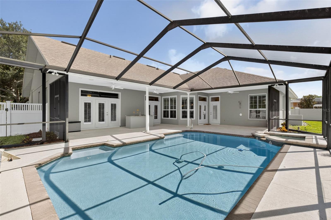
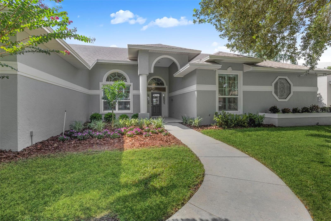
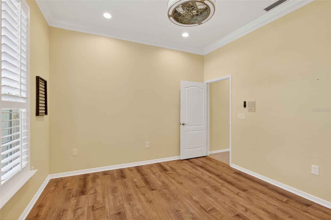
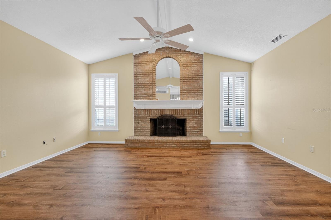
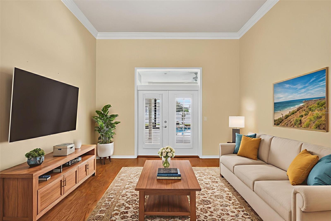
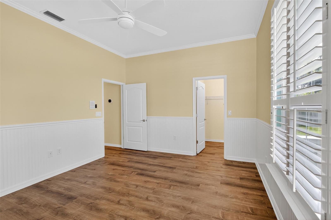

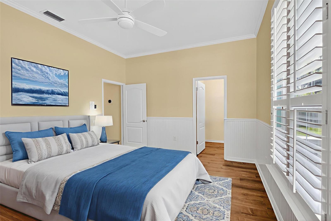
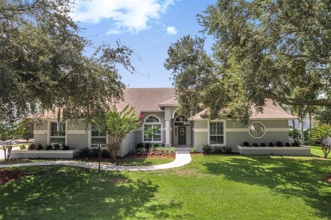

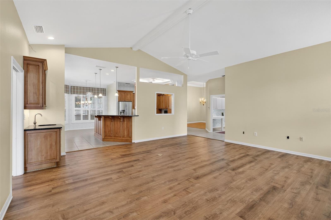
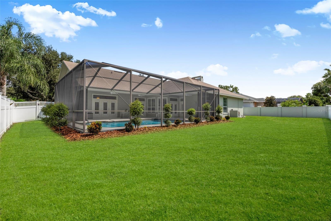
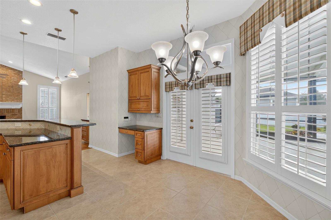
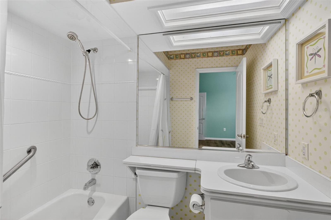
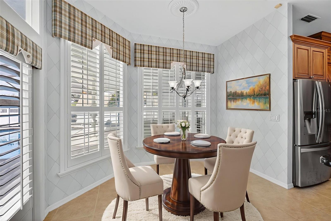
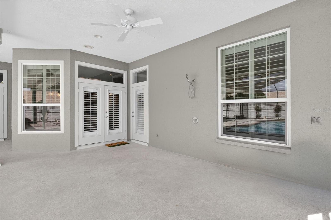
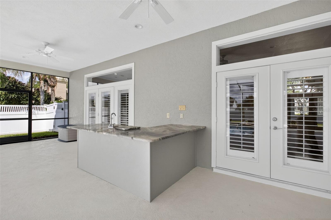
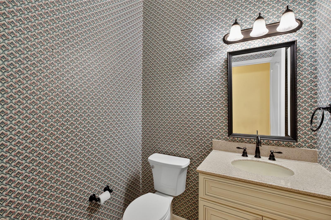
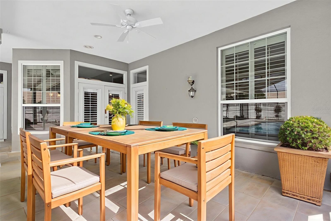
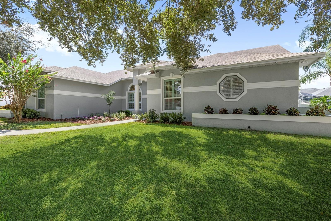
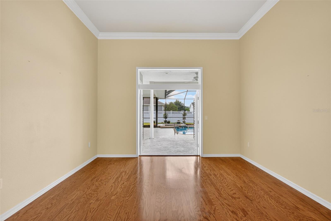
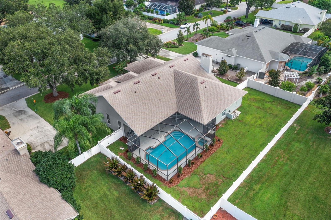
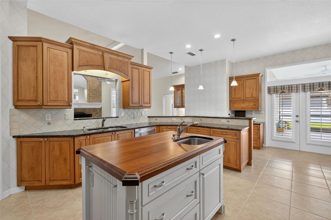

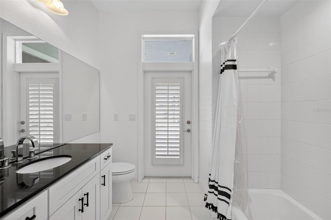
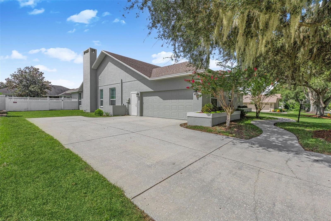
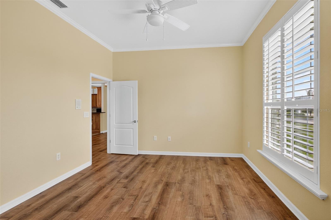
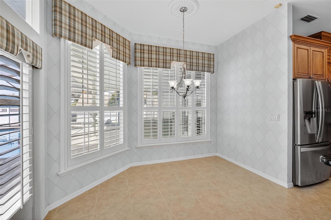
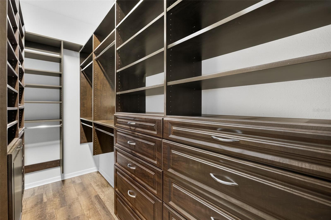
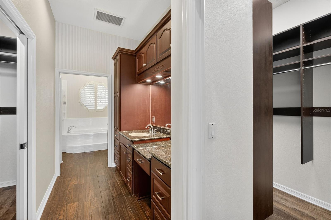

Active
803 HAMILTON PLACE DR
$699,000
Features:
Property Details
Remarks
One or more photo(s) has been virtually staged. Welcome to this stunning one-owner executive residence, custom-built by Jeff Thurn and located in the highly sought-after gated South Lakeland community of Hamilton Place. This exceptional home offers 4 true bedrooms plus a office/den, thoughtfully designed with timeless craftsmanship and extensive upgrades. Step through the elegant foyer and be greeted by gleaming wood floors, soaring volume ceilings, rich crown molding, custom baseboards, and plantation shutters throughout. The formal living and dining rooms flow seamlessly, with French doors opening to the oversized screened lanai, perfect for entertaining. The resurfaced 2024 swimming pool is the centerpiece of the outdoor living space. The primary suite is a private retreat, featuring luxury vinyl plank flooring, two custom walk-in closets with built-ins, and a beautifully updated bath with dual sinks, a soaking tub, a walk-in shower and a make-up/vanity area. The heart of the home is the expansive chef’s kitchen, complete with custom wood cabinetry and roll-out shelving, a solid Brazilian cherry center island with prep sink, a breakfast bar, desk area, wet bar, and a sunny breakfast nook overlooking the pool. Additional highlights include: Powder room off foyer. Guest bedroom with private en suite bath – perfect for an in-law suite or teen retreat. Two more spacious bedrooms both with walk-in closets, and an updated hall bath with pool access. Office/Den with custom built-ins and decorator ceiling fan - perfect for working from home! Inside laundry room with utility sink and abundant storage. Oversized two-car garage with additional storage. Extensive updates ensure peace of mind: New roof (2020), all 22 windows replaced with South Tampa hurricane-rated windows, new 3.5-ton AC (2023), exterior repainted (2023), luxury vinyl plank flooring or neutral tile throughout – no carpet!, whole-home water softener system (2023), updated bathrooms, new comfort-height toilets, new ceiling fans, LED exterior lighting. A leased 100-gallon propane tank fueling fireplace is located on the west side of the home. This exceptionally well maintained, move-in ready home has been lovingly cared for and is now offered for the first time. Don’t miss the chance to make it yours—schedule your private showing today!
Financial Considerations
Price:
$699,000
HOA Fee:
750
Tax Amount:
$4345.6
Price per SqFt:
$212.72
Tax Legal Description:
HAMILTON PLACE PB 92 PG 10 LOT 25
Exterior Features
Lot Size:
15403
Lot Features:
In County, Landscaped, Level, Paved, Private
Waterfront:
No
Parking Spaces:
N/A
Parking:
Garage Door Opener, Garage Faces Side, Oversized
Roof:
Shingle
Pool:
Yes
Pool Features:
Gunite, In Ground, Screen Enclosure
Interior Features
Bedrooms:
4
Bathrooms:
4
Heating:
Central
Cooling:
Central Air
Appliances:
Cooktop, Dishwasher, Electric Water Heater, Microwave, Refrigerator, Water Softener
Furnished:
Yes
Floor:
Ceramic Tile, Vinyl
Levels:
One
Additional Features
Property Sub Type:
Single Family Residence
Style:
N/A
Year Built:
1991
Construction Type:
Block, Stucco
Garage Spaces:
Yes
Covered Spaces:
N/A
Direction Faces:
North
Pets Allowed:
Yes
Special Condition:
None
Additional Features:
Private Mailbox
Additional Features 2:
See HOA Bylaws in Attachments
Map
- Address803 HAMILTON PLACE DR
Featured Properties