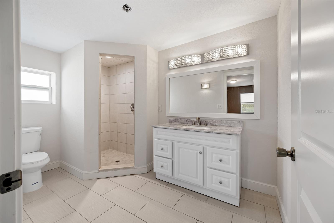

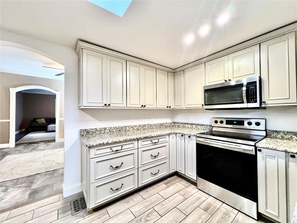
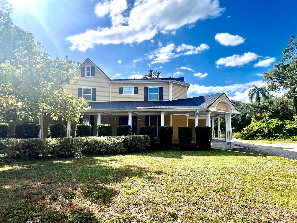
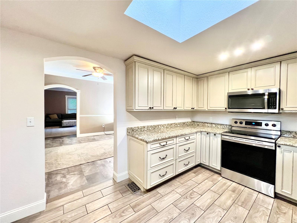
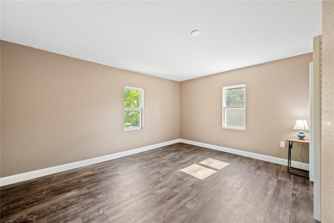
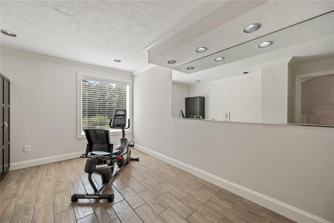

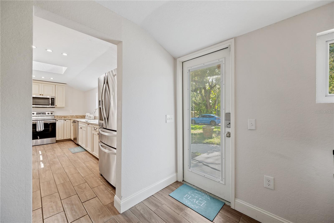





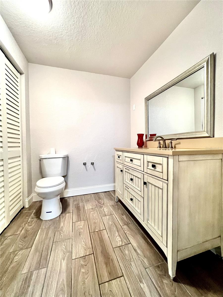
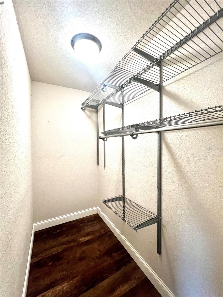

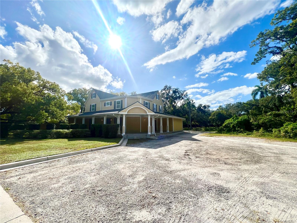
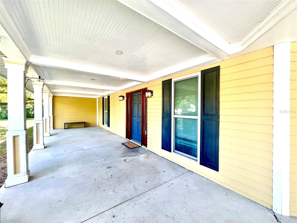
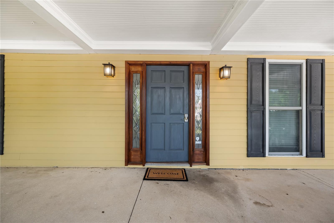

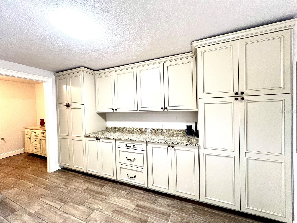
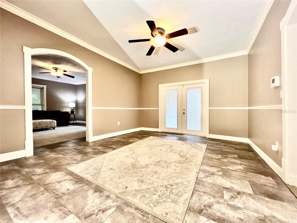
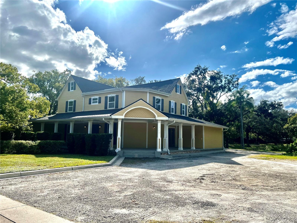
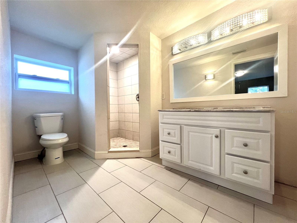
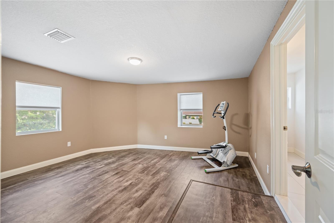


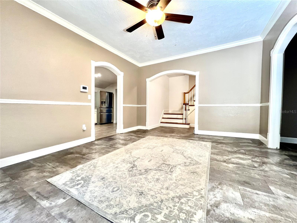
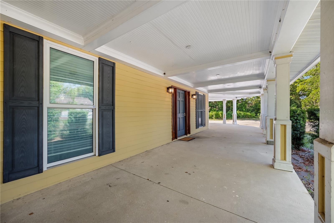

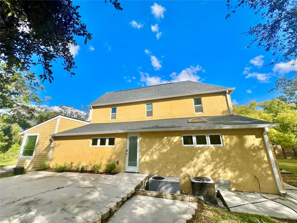

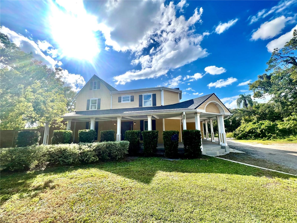
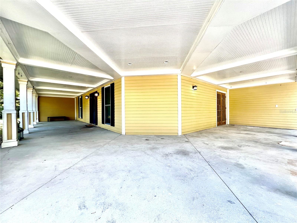
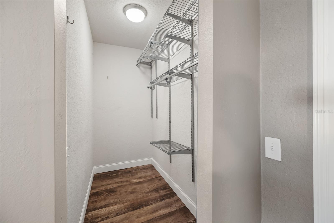
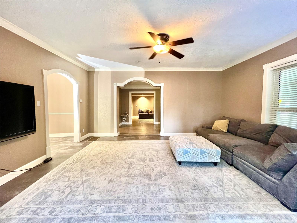
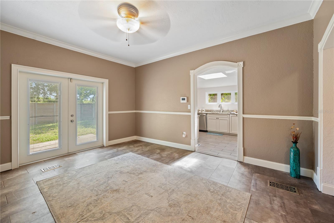
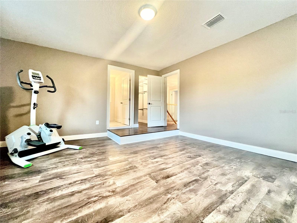



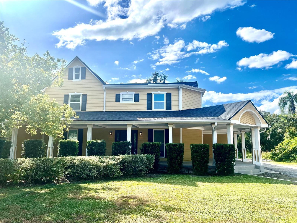
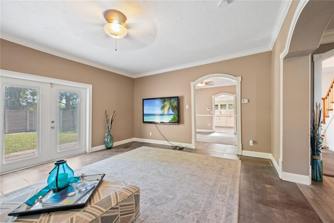
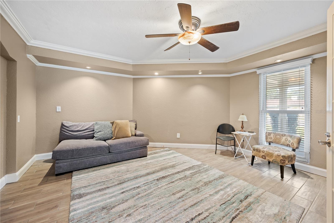


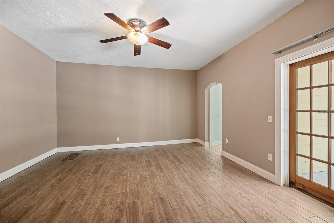
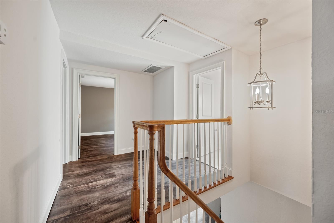
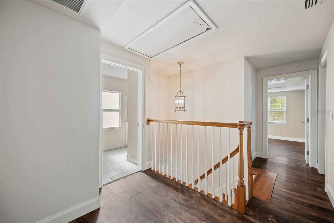
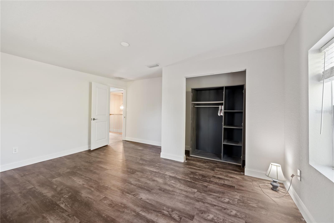

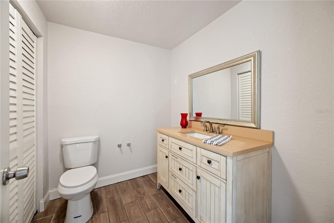
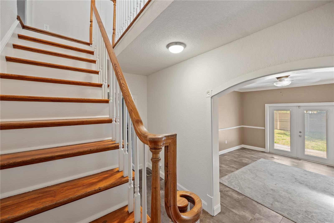
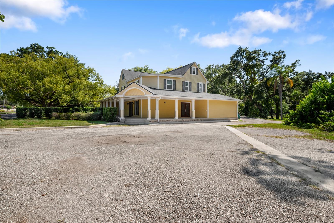
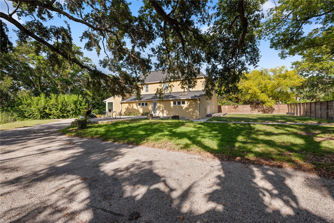




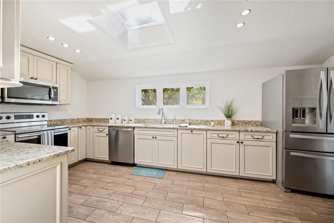



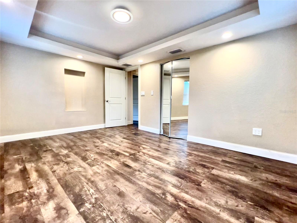
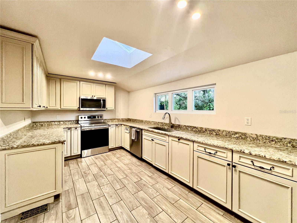
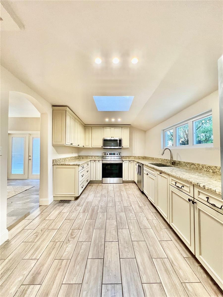

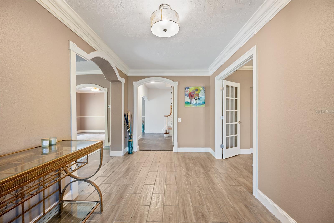

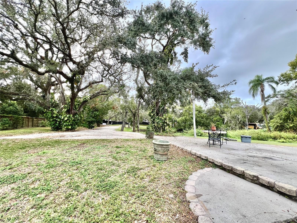





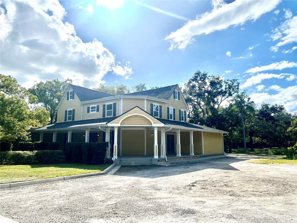
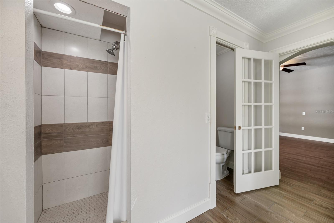
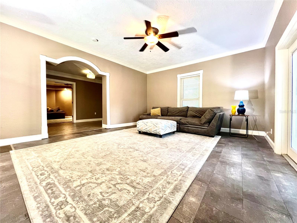
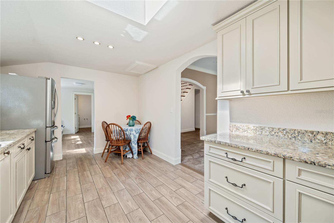

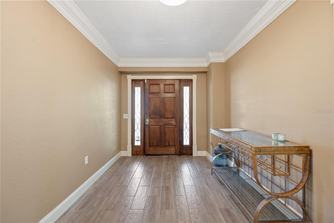

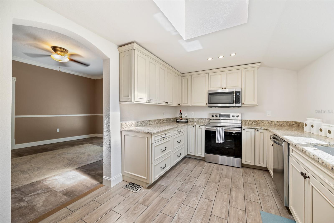
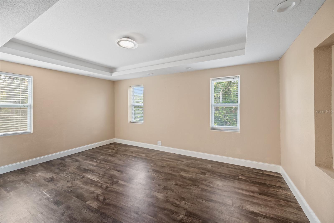
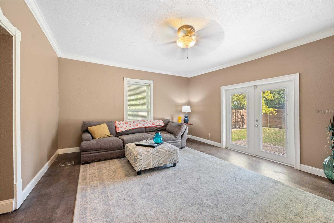

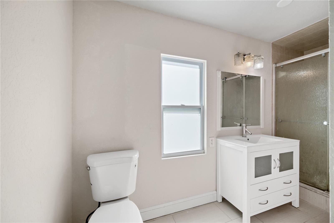
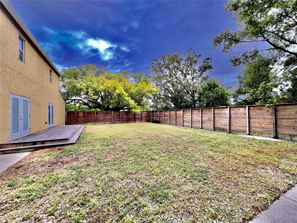

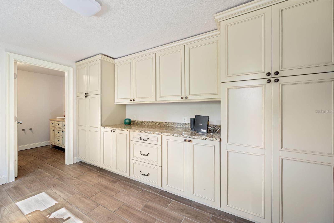

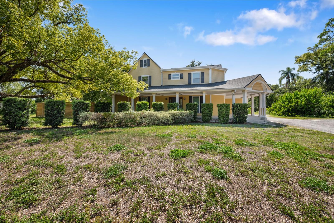

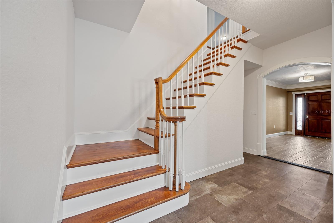
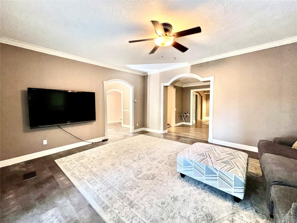
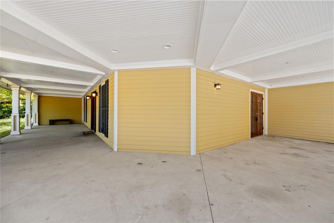
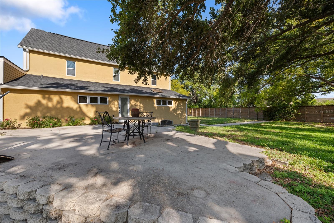


Active
1109 BELCHER RD
$894,900
Features:
Property Details
Remarks
Property is located in unincorporated Pinellas County, current zoning allows certain business uses. Historical property right near the heart of downtown Palm Harbor. This home is on a 1 acre MOL lot. The 3,196 sqft residence offers a perfect setting for both residential and commercial use. As you arrive you will see a wrap-around porch in the front, there are hooks ready for porch swings to be placed. When you step inside you will notice the layout has optimal use for however you chose to use the space - office, play rooms, living room, gym etc. The primary bedroom on the first floor has french doors to enter, through those doors is a large space aside from the bedroom that can be used as an extra space for an office, storage, etc. With a full private bathroom attached. The kitchen has recent updates and offers seamless access to the large deck in the backyard that is perfect for any outdoor activities such as relaxation, gatherings, bon fires, gardening etc. Attached to the kitchen is the laundry room leading into bathroom for easy access from the backyard and kitchen. Spacious formal dining area between the kitchen and living room. Upstairs, you’ll find three spacious bedrooms, each providing lots of comfort for family and guests. Whether you envision it as your forever home or a unique commercial space, this property stands out with its versatile layout and prime location. Large 1 acre lot offers plenty of room for expansion and growth. Plenty of room for parking, a pool, multi-car garage, etc. Roof was replaced 7/2016 with peel & stick underlayment.
Financial Considerations
Price:
$894,900
HOA Fee:
N/A
Tax Amount:
$8474
Price per SqFt:
$280.01
Tax Legal Description:
SUTHERLAND, TOWN OF BLK 76, THAT PT SD BLK INCL PT VAC GEORGIA AVE ON S ALL DESC FR NE COR OF SE 1/4 TH N89D29'15"W 30FT TH S00D20'11"E ALG W R/W OF 21ST 344.84FT FOR POB TH S00D20'11"E 212.95FT TO THE N R/W OF GEORGIA AVE TH S89D43'42"W 321.55FT TH TH N00D12'03"W 125.81FT TH N89D41'56"E 234.25FT TH N44D42'19"E 123FT TO POB
Exterior Features
Lot Size:
44231
Lot Features:
N/A
Waterfront:
No
Parking Spaces:
N/A
Parking:
N/A
Roof:
Shingle
Pool:
No
Pool Features:
N/A
Interior Features
Bedrooms:
5
Bathrooms:
4
Heating:
Central
Cooling:
Central Air
Appliances:
Dishwasher, Disposal, Dryer, Microwave, Range, Refrigerator, Washer
Furnished:
No
Floor:
Tile, Wood
Levels:
Two
Additional Features
Property Sub Type:
Single Family Residence
Style:
N/A
Year Built:
1905
Construction Type:
Frame
Garage Spaces:
No
Covered Spaces:
N/A
Direction Faces:
East
Pets Allowed:
No
Special Condition:
None
Additional Features:
French Doors, Private Mailbox, Sidewalk
Additional Features 2:
N/A
Map
- Address1109 BELCHER RD
Featured Properties