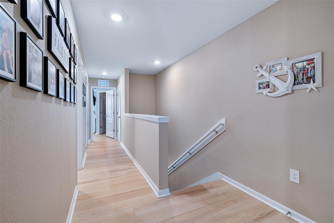
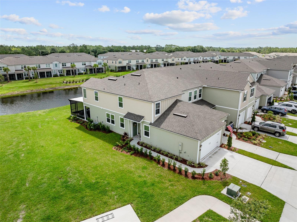
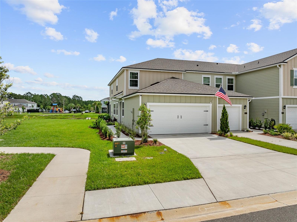
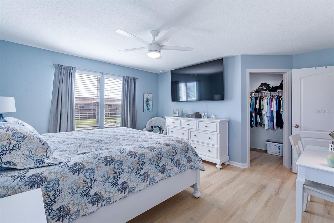
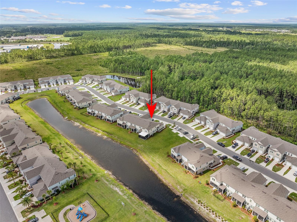
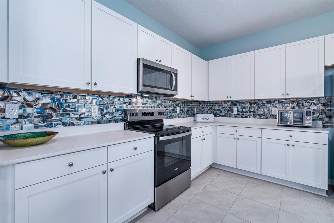
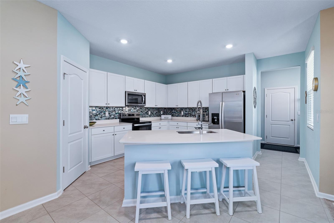
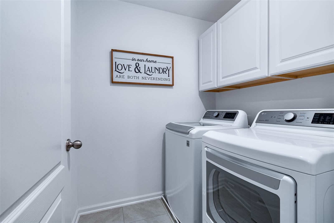
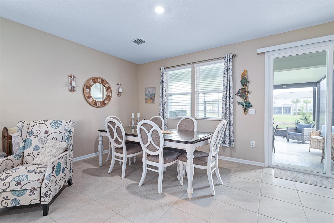
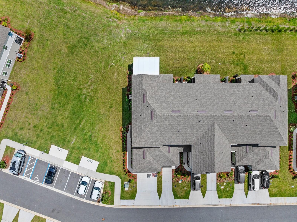
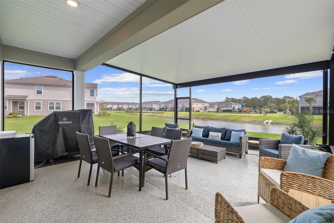
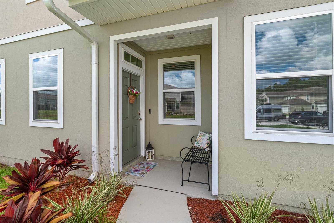
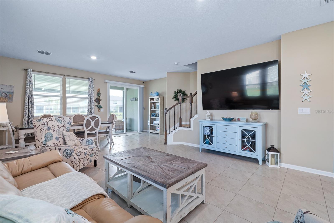
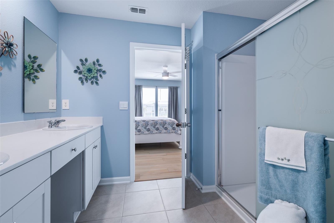
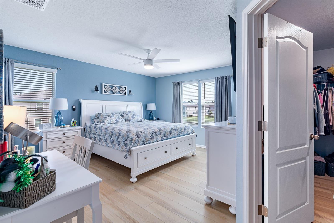
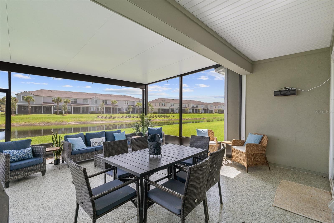
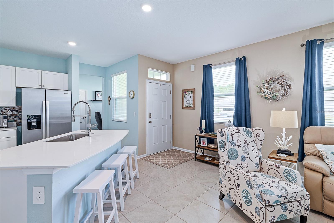
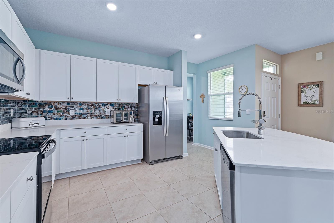
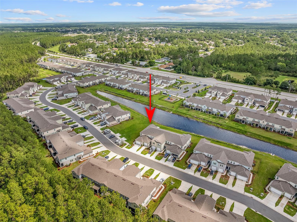
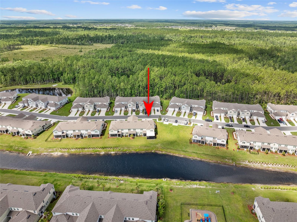
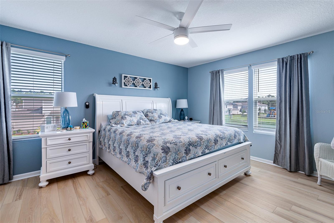
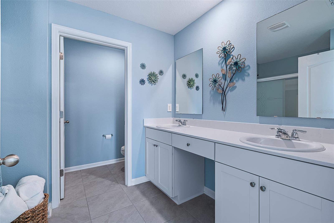
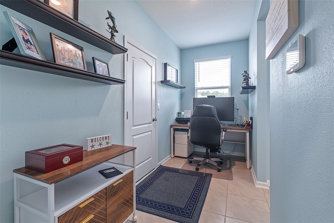
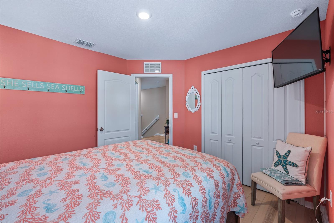
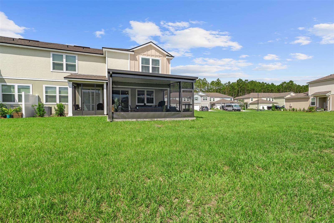
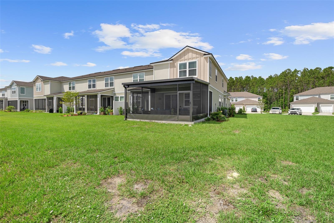
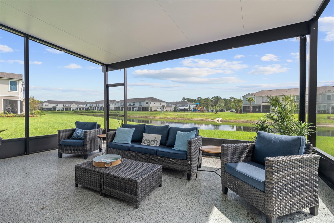
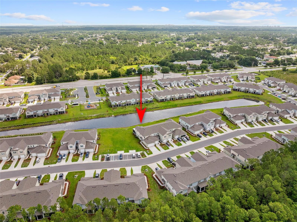
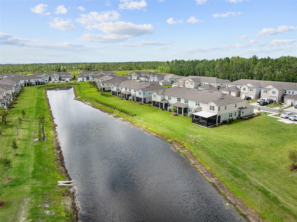
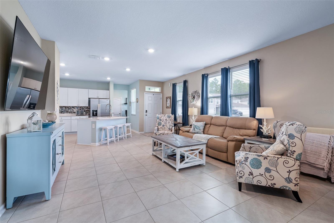
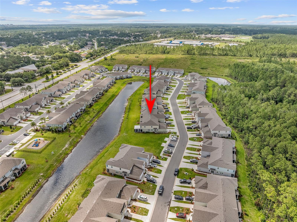
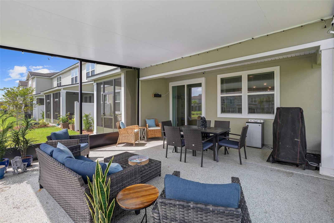
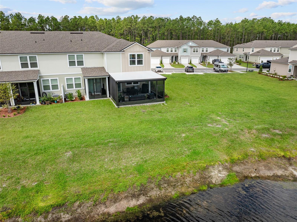
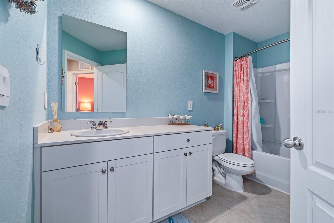
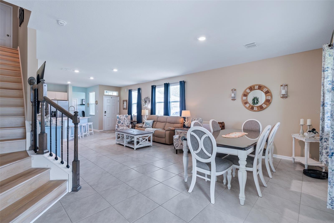
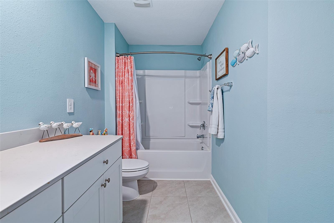
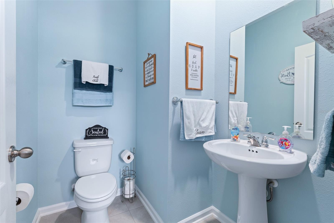
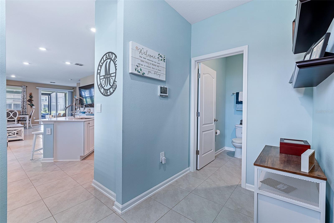
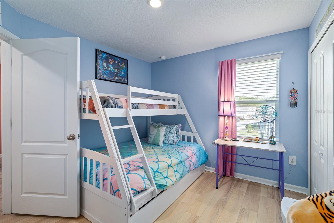
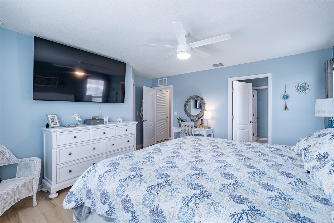
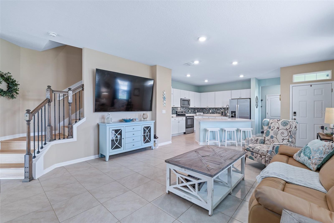
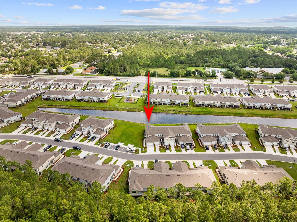
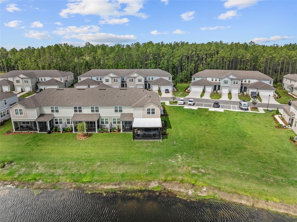
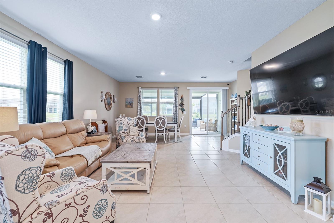
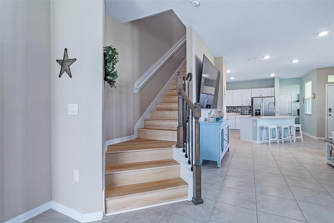
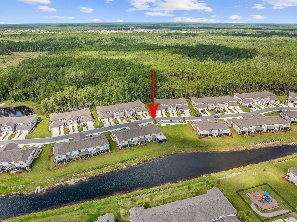
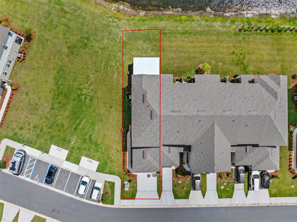
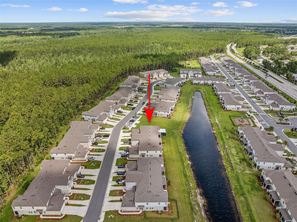
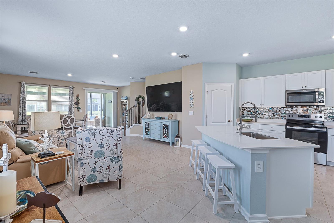
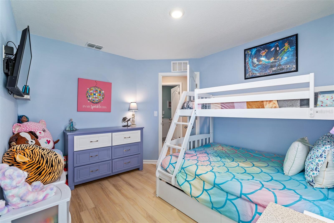
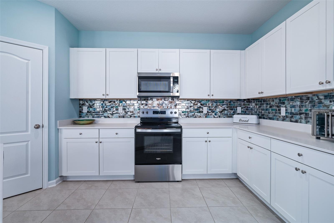
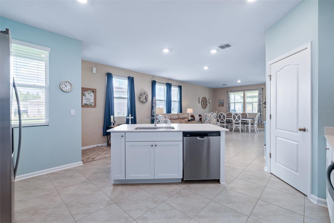
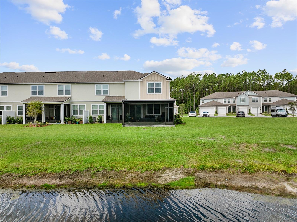
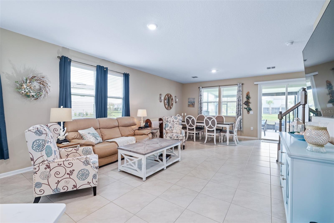
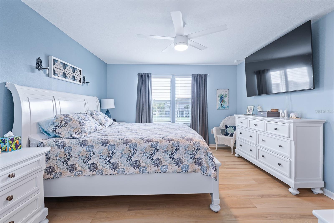
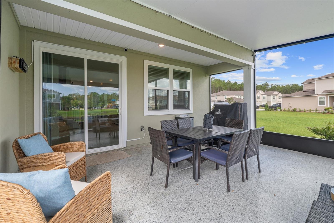
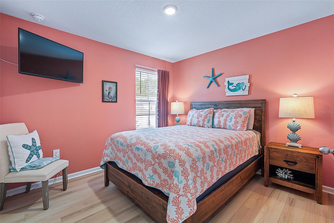
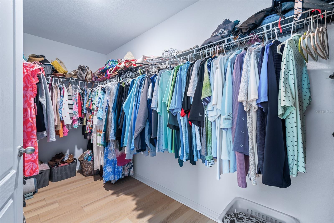
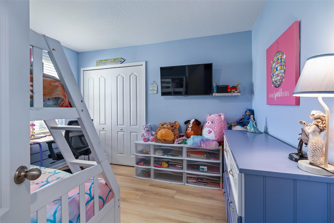
Active
314 REDBUD RD
$329,000
Features:
Property Details
Remarks
Be impressed by this freshly built Keaton floorplan in the desirable Trails neighborhood with plenty of post-build upgrades. The 3-bedroom, 2 1/2-bathroom townhome features a spacious 1,795 square foot layout with a 2-car garage and end-unit. Stylish luxury vinyl plank flooring runs throughout the upstairs—with no builder carpet, while the main floor features tile floors. The kitchen is beautifully appointed with quartz countertops, newly added backsplash and stainless steel appliances. The primary suite includes an added glass-enclosed shower, dual vanities, and a walk-in closet. Custom window treatments have been added throughout for a finished look. Full laundry room features added cabinetry and washer/dryer plus extra storage space in two additional linen closets. Enjoy extra outdoor living on the NEW extended covered patio and screened lanai that overlooks the community pond, perfect for entertaining or relaxation. Thoughtfully designed with modern finishes, low-maintenance features, and a premium homesite. Conveniently located near shopping, dining, schools, parks and more! Move-in ready and packed with additional upgrades—this one is a must see!
Financial Considerations
Price:
$329,000
HOA Fee:
225
Tax Amount:
$820.6
Price per SqFt:
$183.29
Tax Legal Description:
THE TRAILS MB 40 PG 28 LOT 248
Exterior Features
Lot Size:
3498
Lot Features:
Landscaped
Waterfront:
No
Parking Spaces:
N/A
Parking:
N/A
Roof:
Shingle
Pool:
No
Pool Features:
N/A
Interior Features
Bedrooms:
3
Bathrooms:
3
Heating:
Central, Electric
Cooling:
Central Air
Appliances:
Dishwasher, Disposal, Dryer, Microwave, Range, Refrigerator, Washer
Furnished:
No
Floor:
Luxury Vinyl, Tile
Levels:
Two
Additional Features
Property Sub Type:
Townhouse
Style:
N/A
Year Built:
2024
Construction Type:
HardiPlank Type, Frame
Garage Spaces:
Yes
Covered Spaces:
N/A
Direction Faces:
West
Pets Allowed:
Yes
Special Condition:
None
Additional Features:
Lighting, Sidewalk
Additional Features 2:
Buyer to verify lease restrictions with HOA.
Map
- Address314 REDBUD RD
Featured Properties