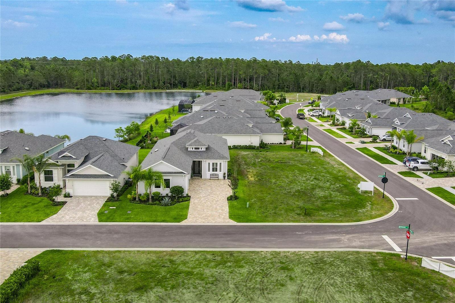
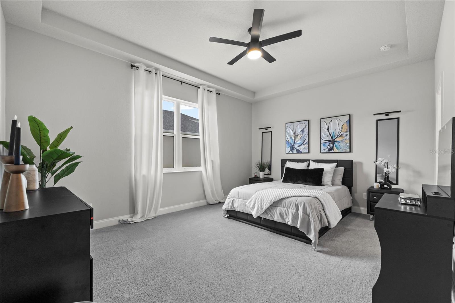
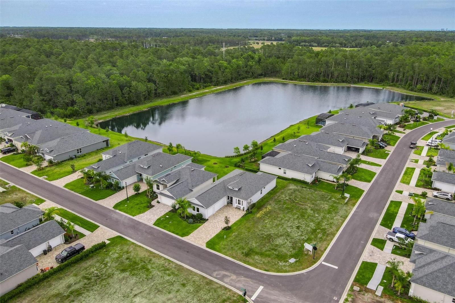
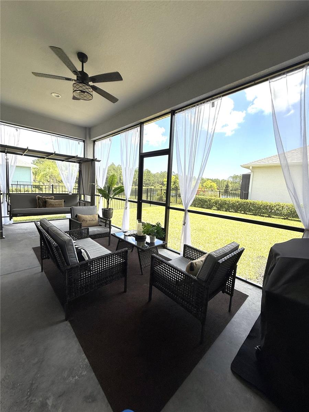
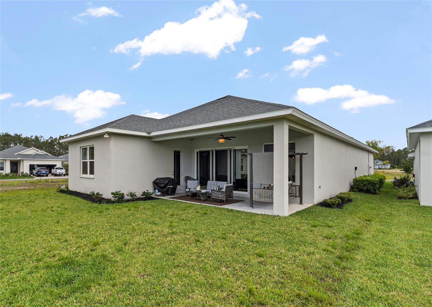
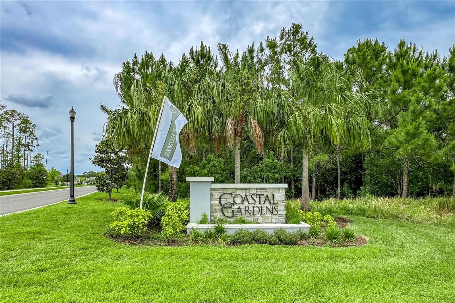

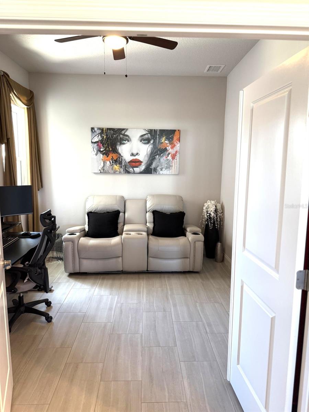

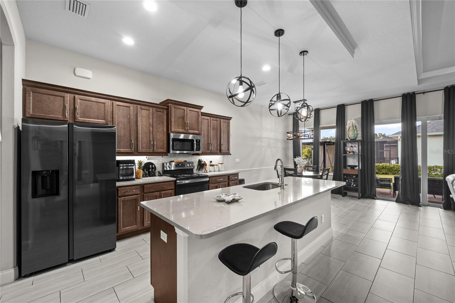
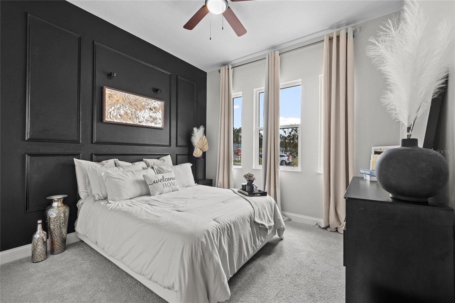
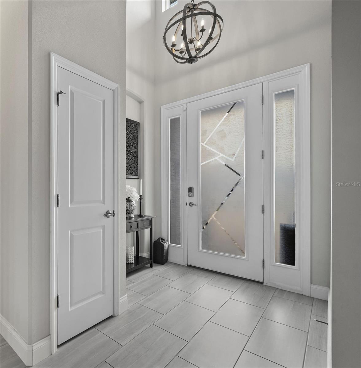
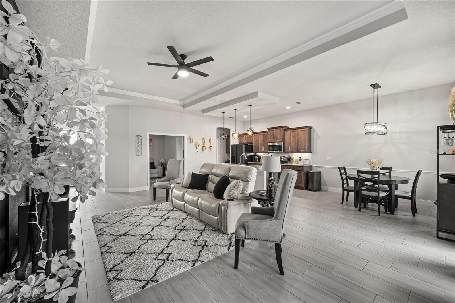
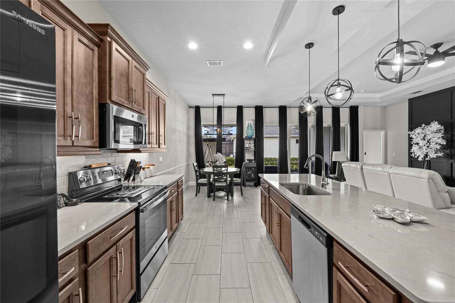

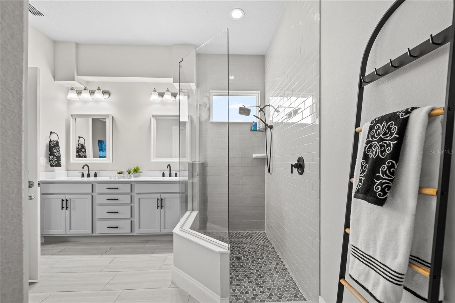
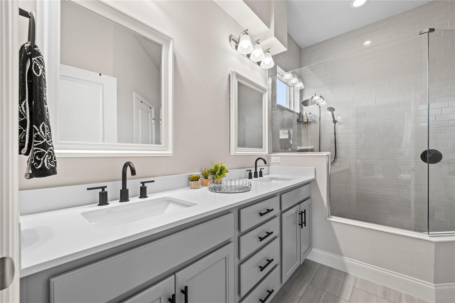
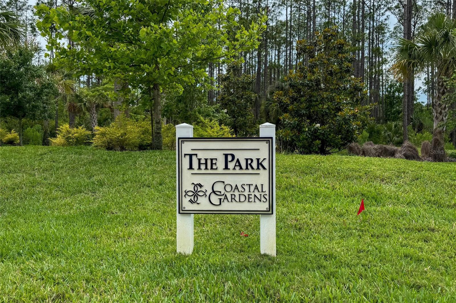
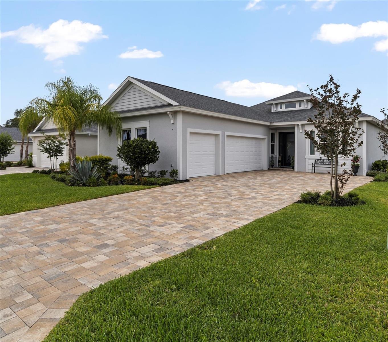
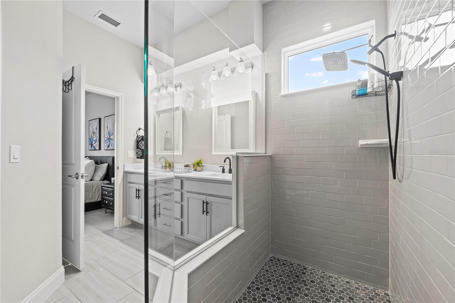
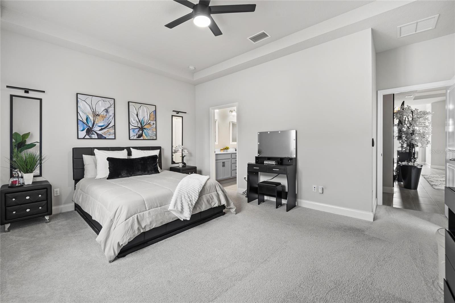
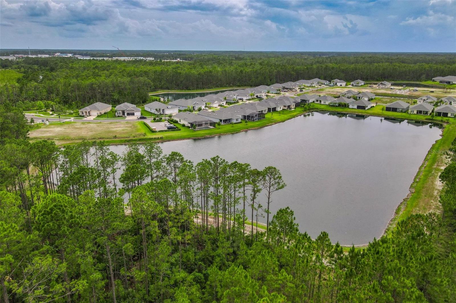
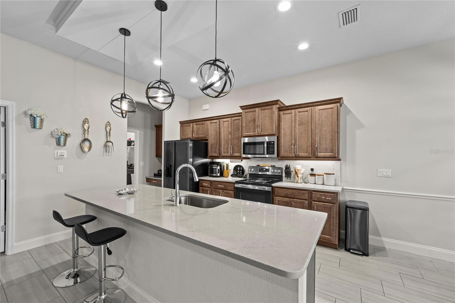
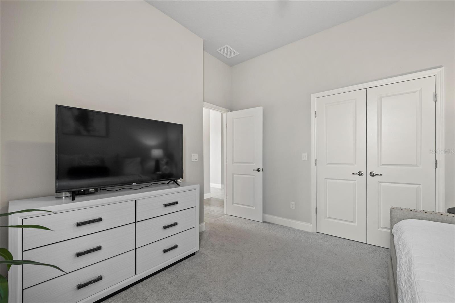
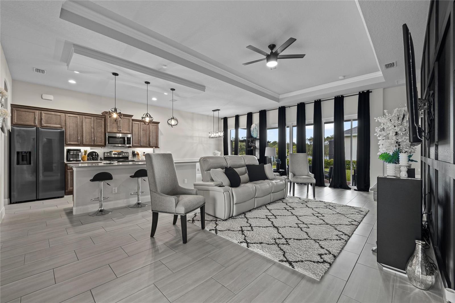



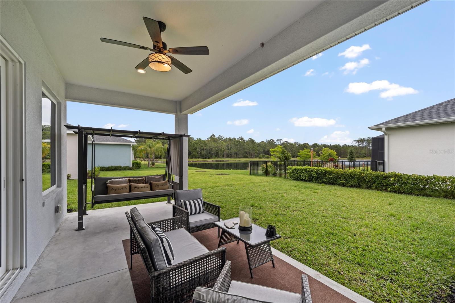
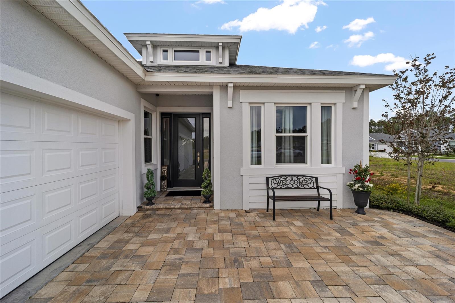
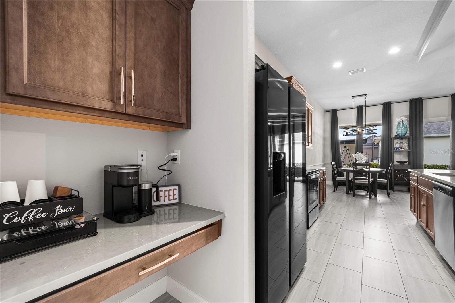
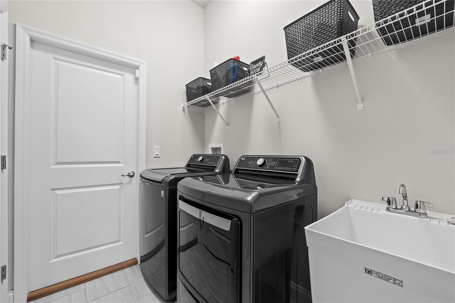

Active
4 SPRING ST
$414,800
Features:
Property Details
Remarks
Welcome to your dream home—a fully custom-designed home where luxury meets functionality & every detail reflects personal style. This one-of-a-kind residence blends timeless elegance with modern innovation, offering an open-concept layout, 10' ceilings, & expansive windows that flood the interior with natural light. This 3 Bedroom, 2 Bath home with an office features wide staggered tile flooring throughout the main living areas. The kitchen features a breakfast bar, custom stained cabinets, tiled backsplash, quartz countertops & stainless steel appliances. The Great Room has a recessed tray ceiling, & custom feature wall where the TV is located & an 8ft. triple sliding glass door. The Dining Area is just off of the kitchen in this open-concept space that overlooks the rear covered lanai. Custom lighting has been installed throughout, and premium finishes provide comfort & convenience for everyday living. The Primary Suite has ample space for a king bedroom set with an ensuite bathroom that has custom tile, tall gray double sink vanity, walk-in closet & a walk-in shower. Two more ample sized bedrooms and the second bathroom that features full tile to the ceiling surround of the bathtub and a custom navy blue cabinet. The three car garage features a hybrid water heater & extra storage with the pull down attic stairs access. The sellers are leaving the gorgeous draperies & rods, and the washer & dryer set for your convenience. Outside, enjoy seamless indoor-outdoor living with a covered rear lanai with a view of a community pond, and landscaped yard—perfect for entertaining or relaxing in your own quiet oasis. Sellers are also screening in the lanai, so just another benefit that the buyers will have when they move in. Whether you're hosting family gatherings or enjoying quiet moments, this home is designed to elevate your lifestyle. Come & See this lovely home in Coastal Gardens at Town Center and experience what a luxury home community offers - paver stone driveways, sidewalks, underground utilities, custom landscaping and more. Convenient location to dining, movie theater and shopping too. Isn't it time for you to buy this custom dream home today?
Financial Considerations
Price:
$414,800
HOA Fee:
650
Tax Amount:
$5269.81
Price per SqFt:
$229.68
Tax Legal Description:
THE GABLES AT TOWN CENTER MB 40 PG 20 LOT 196
Exterior Features
Lot Size:
6250
Lot Features:
City Limits, Sidewalk, Paved
Waterfront:
No
Parking Spaces:
N/A
Parking:
Garage Door Opener, Garage Faces Side, Ground Level, Off Street
Roof:
Shingle
Pool:
No
Pool Features:
N/A
Interior Features
Bedrooms:
3
Bathrooms:
2
Heating:
Heat Pump
Cooling:
Central Air
Appliances:
Dishwasher, Disposal, Dryer, Microwave, Range, Refrigerator, Washer
Furnished:
Yes
Floor:
Carpet, Tile
Levels:
One
Additional Features
Property Sub Type:
Single Family Residence
Style:
N/A
Year Built:
2023
Construction Type:
Block, Stucco
Garage Spaces:
Yes
Covered Spaces:
N/A
Direction Faces:
West
Pets Allowed:
Yes
Special Condition:
None
Additional Features:
Sliding Doors
Additional Features 2:
See Covenants & Restrictions Attached in the listing.
Map
- Address4 SPRING ST
Featured Properties