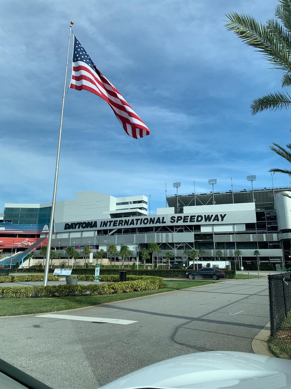
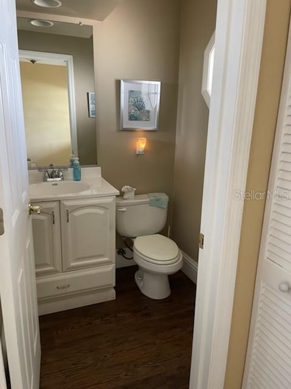
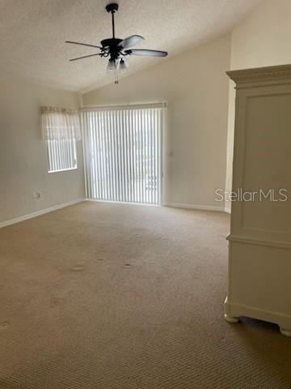
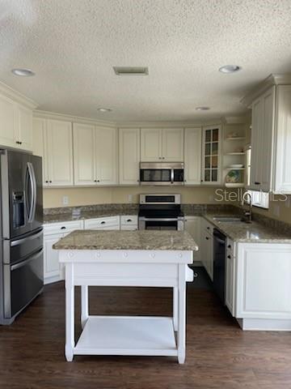
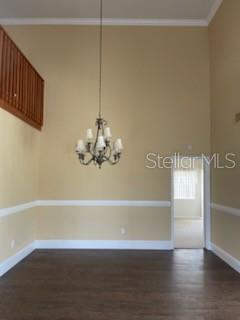
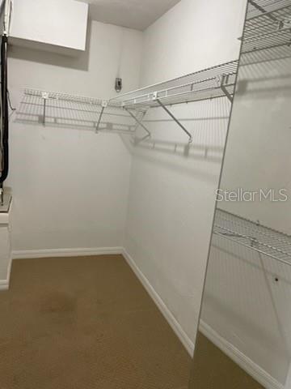
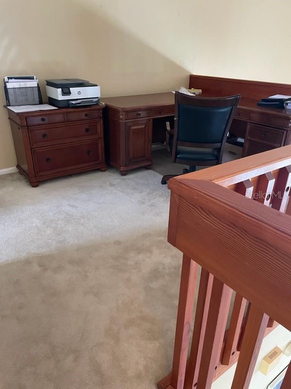
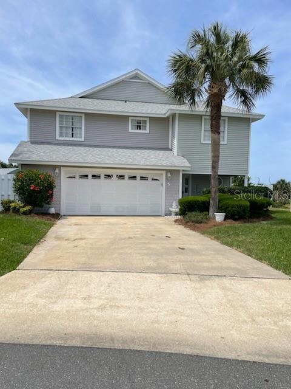
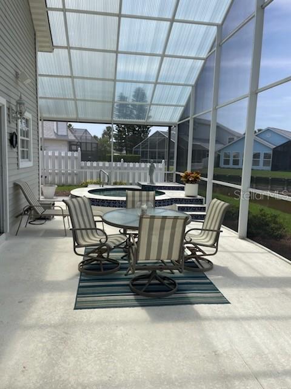
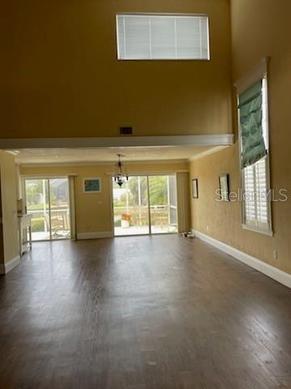
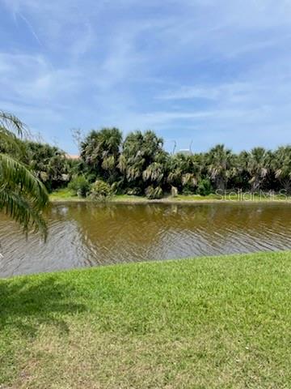
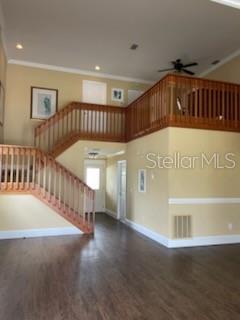
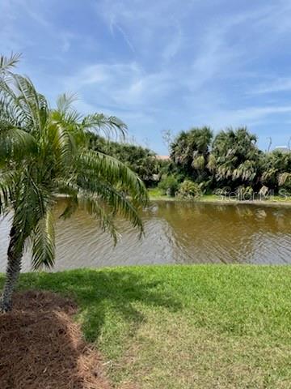
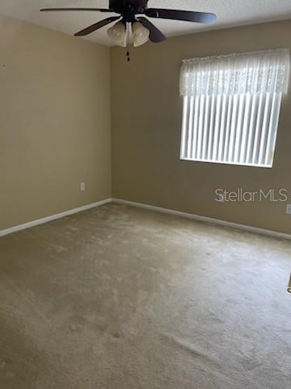
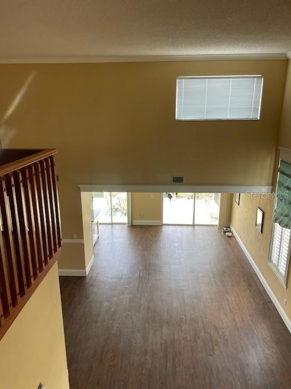
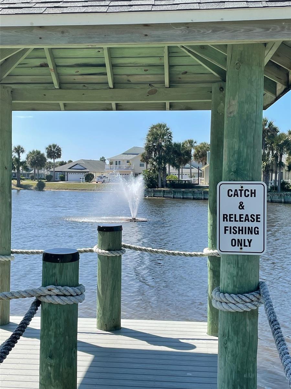
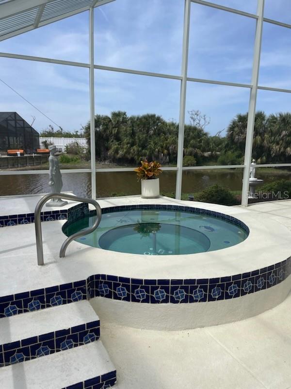
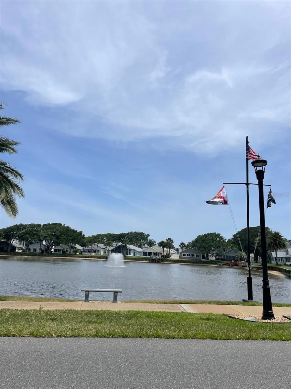
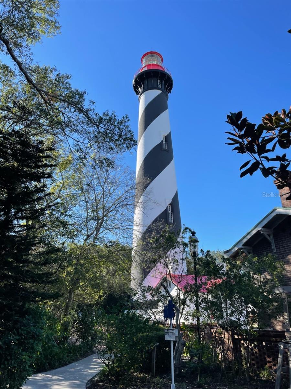
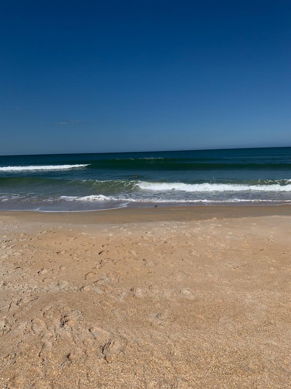
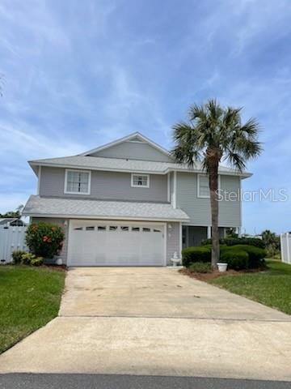
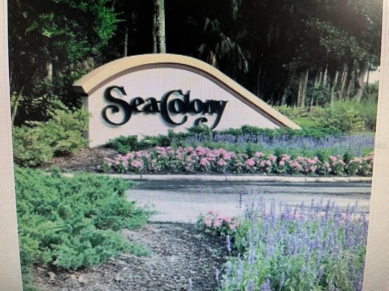
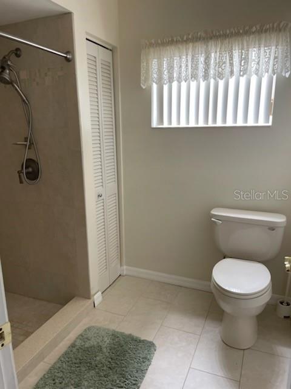
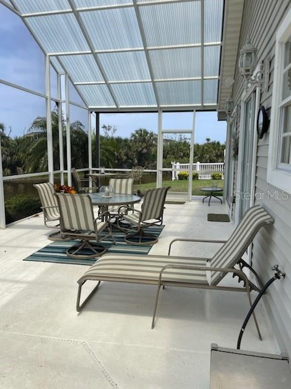
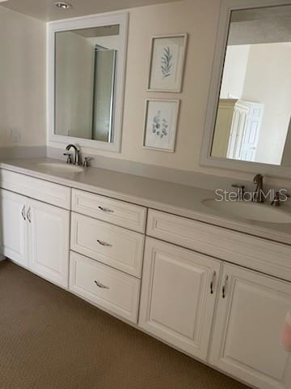
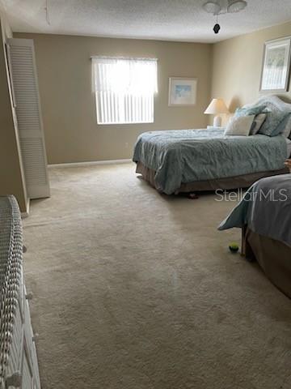
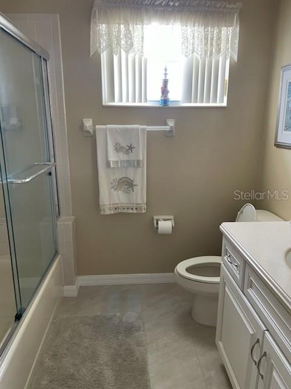
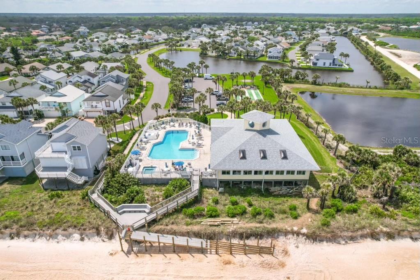
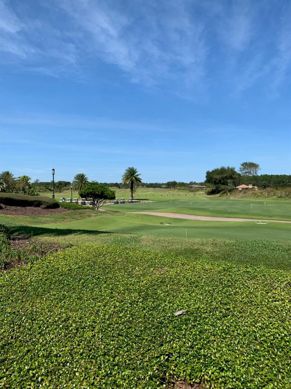
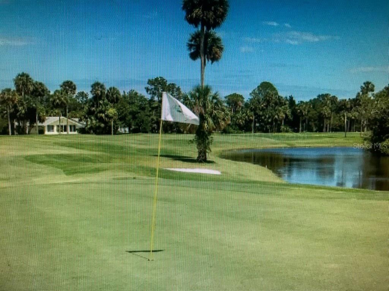
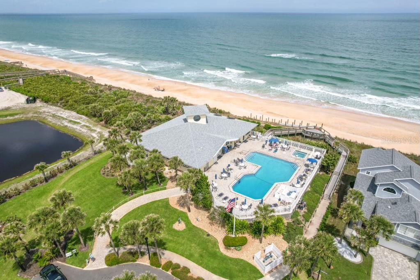
Active
5 NANTUCKET DR
$535,000
Features:
Property Details
Remarks
Drastic price reduction! This custom built beauty is situated in an oceanfront Gated community. Kick off your shoes and in 5 minutes you are jumping into the heated pool and spa or walking the beach with your fur baby to collect those treasures. Sip your coffee on the walkover while watching the sunrise. This unique beach home has beautiful water views and offers plenty of room to roam with owners suite on the first floor and your guests suites on the second floor. 2nd bedroom is oversized and could be used as an in law suite. Loft can be an additional family room or office. Vacation in your own back yard with your extended 620 sq foot lanai with a built in hot tub and a gorgeous water view extending 85 feet. You can hear the waves while sitting on your lanai. Plenty of space to gather for those family reunions. Kitchen is updated with custom cabinets and granite c/tops, s/s appliances. Minutes to the marina at the Intracoastal Waterway to drop in your boat, jet ski, fishing pole. 15 Minutes to golf courses, tennis and pickle ball courts, shopping and medical offices. 30 minutes to tour historic St. Augustine and Daytona Beach for Nascar and Bike week. Sea Colony is a hidden secret. Where can you live blocks to the beach at this price? Do not snooze on this one. Make your dream of living by the ocean a reality! Call today!
Financial Considerations
Price:
$535,000
HOA Fee:
250
Tax Amount:
$2997
Price per SqFt:
$268.71
Tax Legal Description:
SEA COLONY SUBDIVISION PHASE II LOT 71 OR 346 PG 941 OR 698 PG 433
Exterior Features
Lot Size:
6970
Lot Features:
N/A
Waterfront:
Yes
Parking Spaces:
N/A
Parking:
N/A
Roof:
Shingle
Pool:
No
Pool Features:
N/A
Interior Features
Bedrooms:
3
Bathrooms:
3
Heating:
Electric, Heat Pump
Cooling:
Central Air
Appliances:
Dishwasher, Disposal, Dryer, Electric Water Heater, Microwave, Range, Refrigerator, Washer
Furnished:
Yes
Floor:
Carpet, Ceramic Tile, Vinyl
Levels:
Two
Additional Features
Property Sub Type:
Single Family Residence
Style:
N/A
Year Built:
1987
Construction Type:
Vinyl Siding, Frame
Garage Spaces:
Yes
Covered Spaces:
N/A
Direction Faces:
East
Pets Allowed:
No
Special Condition:
None
Additional Features:
Sliding Doors
Additional Features 2:
See HOA docs
Map
- Address5 NANTUCKET DR
Featured Properties