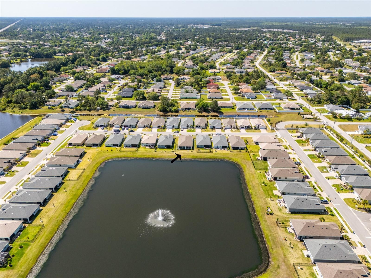
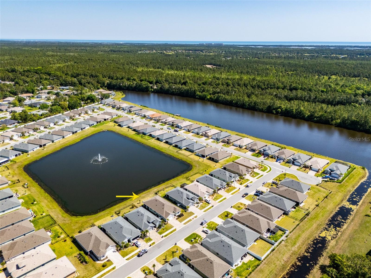
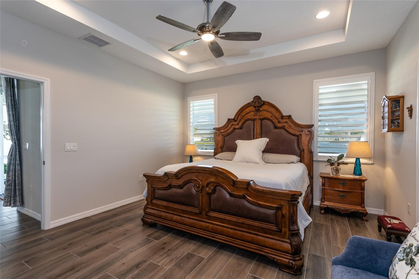
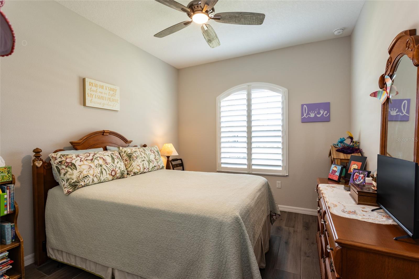
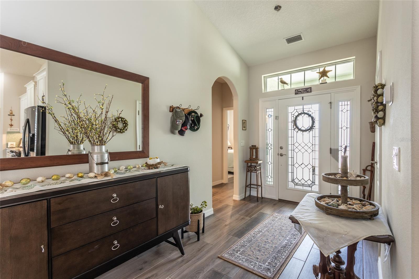
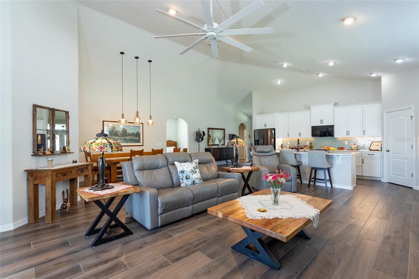
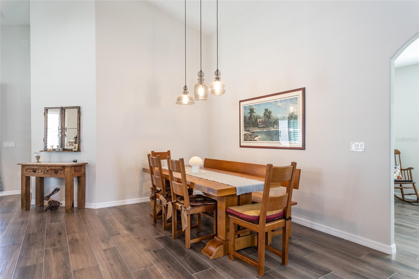
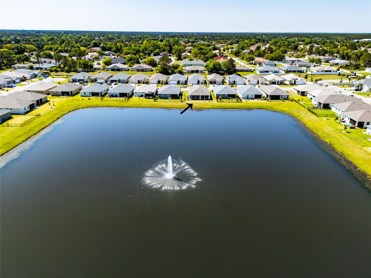

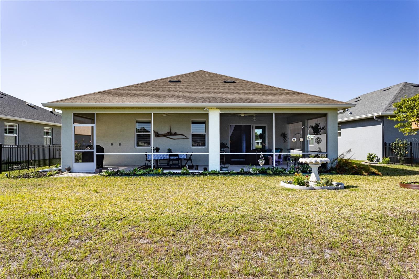
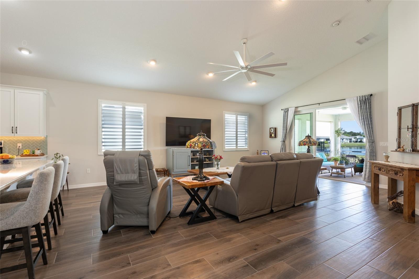
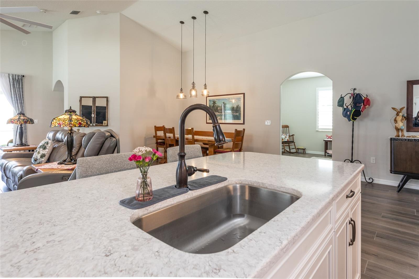
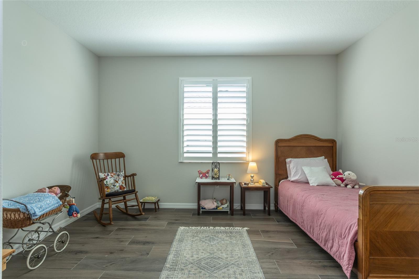
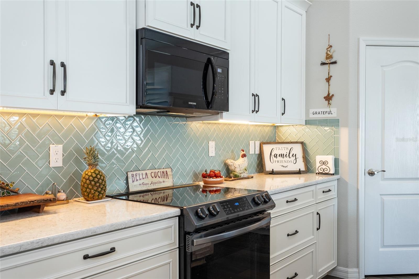
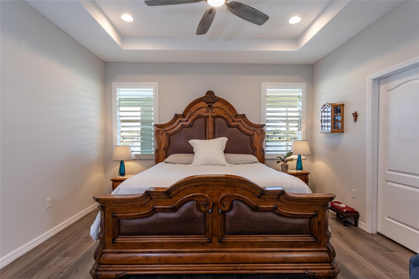
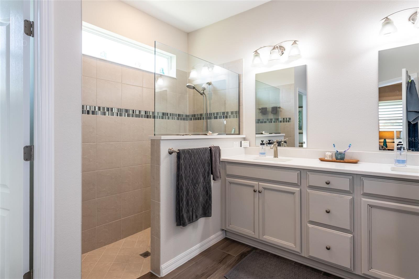

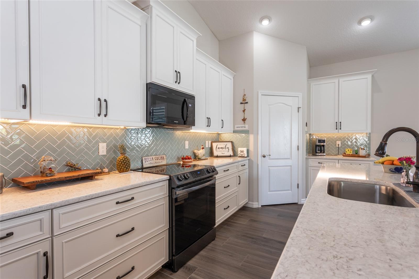
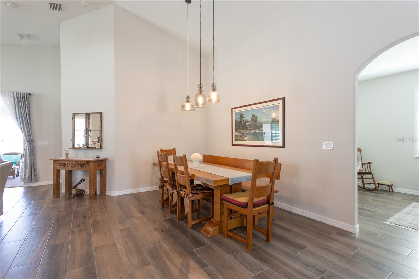
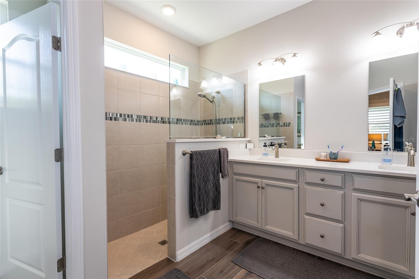
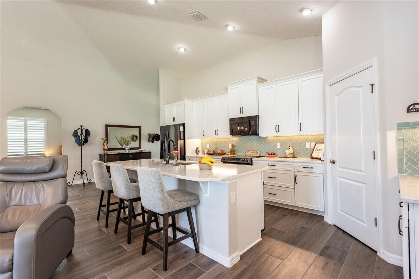
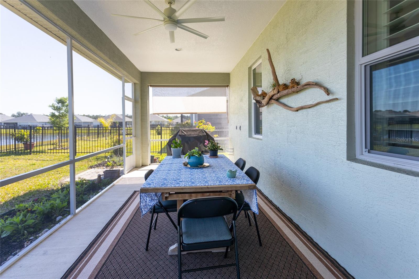
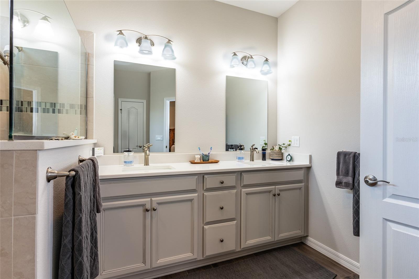
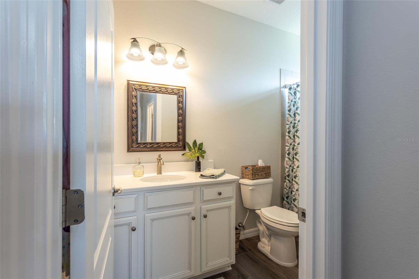
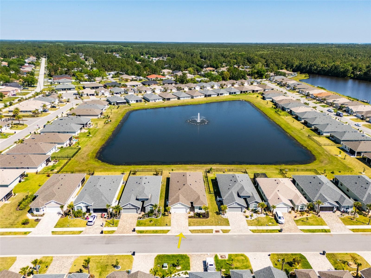
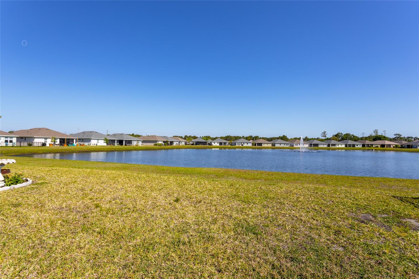
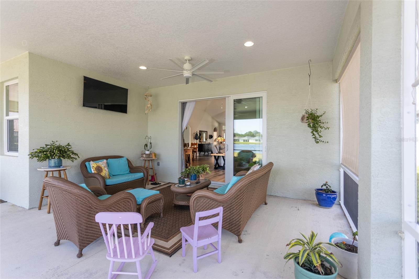
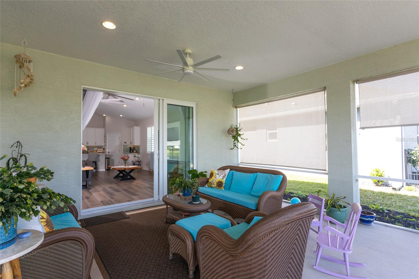

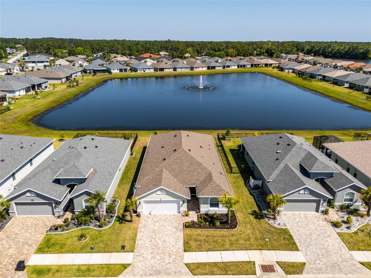

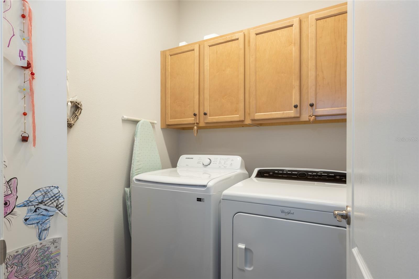
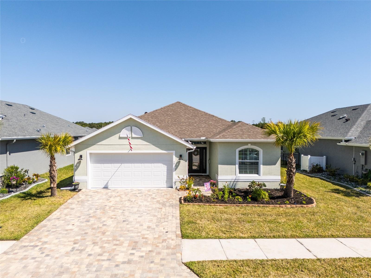

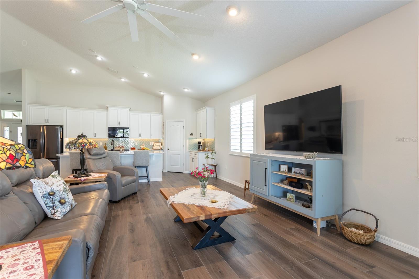
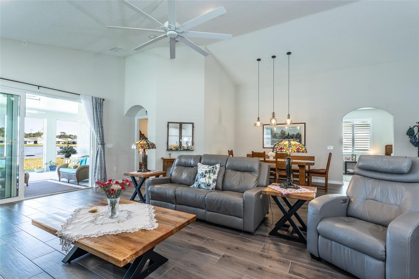
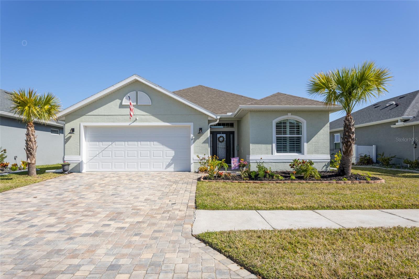

Active
14 TIDEWAY TRL
$434,900
Features:
Property Details
Remarks
This beautiful concrete-block lakefront home is located in the desirable 55+ gated community of Matanzas Lakes. It features wood-look tile throughout the house. A gourmet kitchen with quartz countertops, attractive backsplash, updated cabinetry, and beautiful appliances. There is also a spacious quartz island, perfect for additional seating. The family room overlooks the lake—open dining area. The primary suite has a recessed ceiling and custom cabinetry in the primary walk-in closet. A spa-like bathroom with a tiled walk-in shower with a splash guard, transom window to let natural light in, and double comfort-height vanities. All bedrooms are spacious in size. The second bathroom has custom cabinetry, a tub, and tile. All rooms have ceiling fans and plantation shutters. Some fantastic energy-saving extras include a recirculating hot water system and an irrigation system on a separate meter. The screened-in lanai is nearly 600 sq. ft.—with three ceiling fans and plumbed for a summer kitchen—and is perfect for outdoor living. Hurricane impact windows & triple sliding doors give you peace of mind. Additional features include but are not limited to gutters and garage shelving for extra storage. Move-in ready and packed with upgrades, this lakefront gem won’t last long! There are sidewalks, a community pool, a gathering center & pickleball.
Financial Considerations
Price:
$434,900
HOA Fee:
170
Tax Amount:
$5536
Price per SqFt:
$228.29
Tax Legal Description:
MATANZAS LAKES S/D MB 39 PG 32 LOT 67
Exterior Features
Lot Size:
6882
Lot Features:
Landscaped
Waterfront:
No
Parking Spaces:
N/A
Parking:
N/A
Roof:
Shingle
Pool:
No
Pool Features:
N/A
Interior Features
Bedrooms:
3
Bathrooms:
2
Heating:
Electric
Cooling:
Central Air
Appliances:
Dishwasher, Range, Refrigerator
Furnished:
No
Floor:
Tile
Levels:
One
Additional Features
Property Sub Type:
Single Family Residence
Style:
N/A
Year Built:
2022
Construction Type:
Block, Stucco
Garage Spaces:
Yes
Covered Spaces:
N/A
Direction Faces:
South
Pets Allowed:
No
Special Condition:
None
Additional Features:
Rain Gutters, Sliding Doors
Additional Features 2:
Contact HOA to confirm rental restrictions
Map
- Address14 TIDEWAY TRL
Featured Properties