
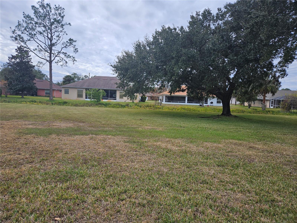





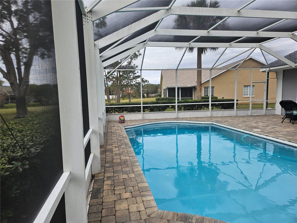





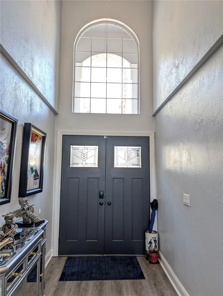


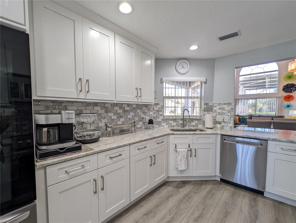





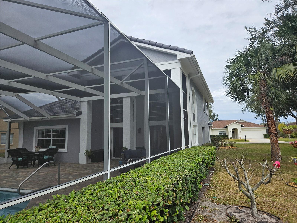




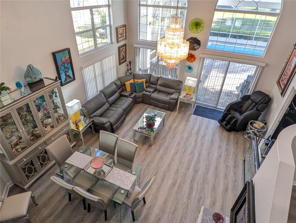



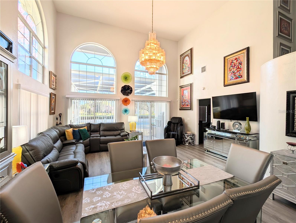



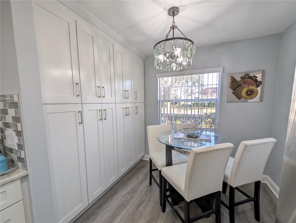


















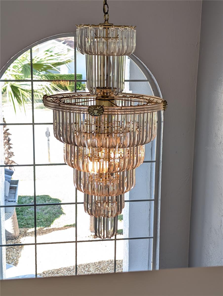








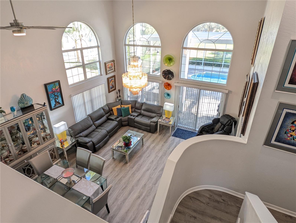







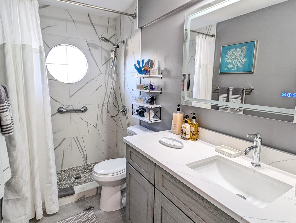

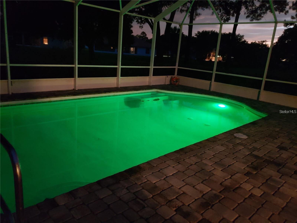






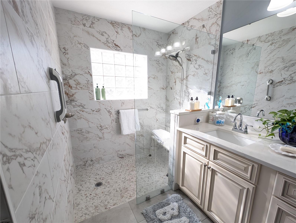

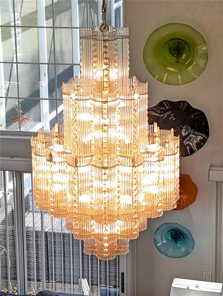


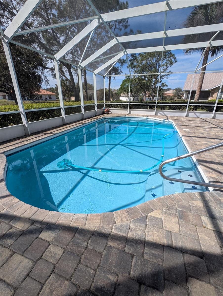





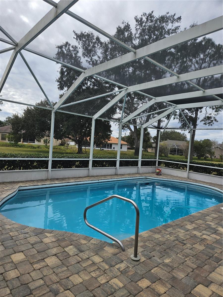







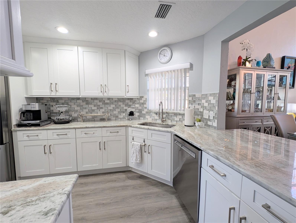
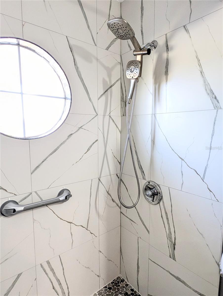






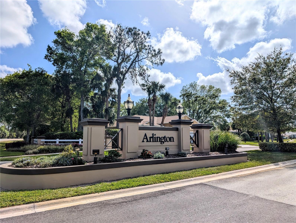






















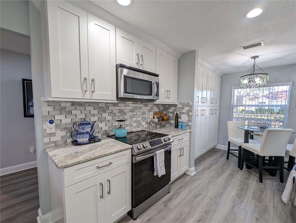



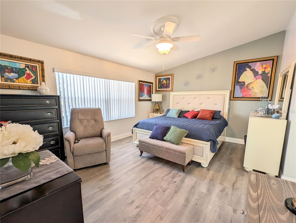











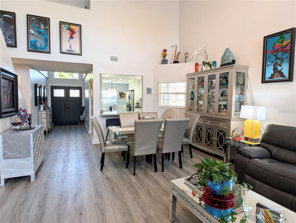


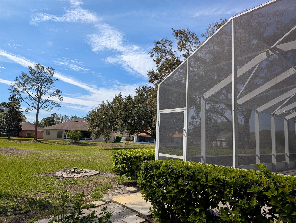

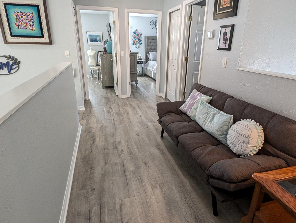












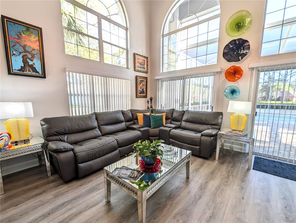










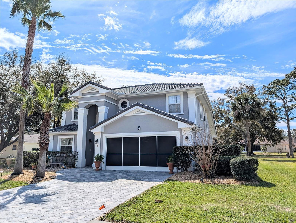



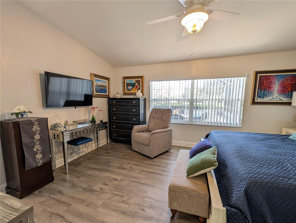






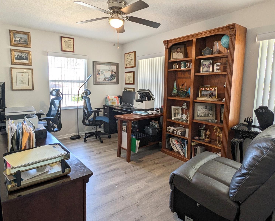




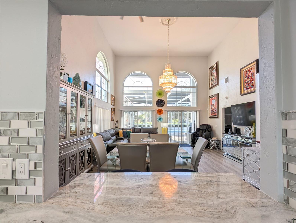







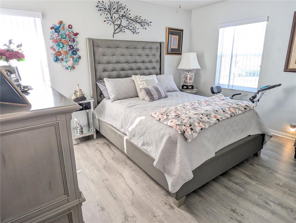










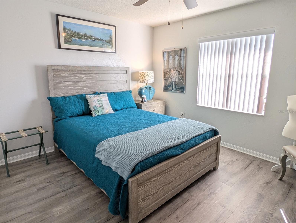














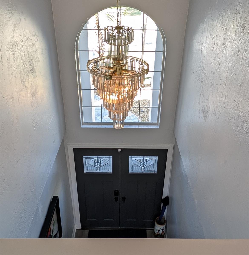



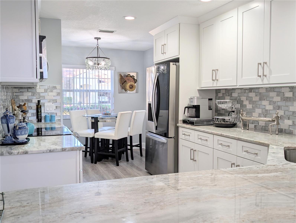






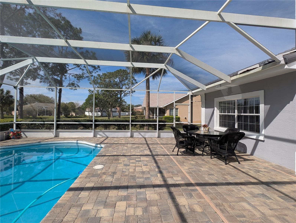









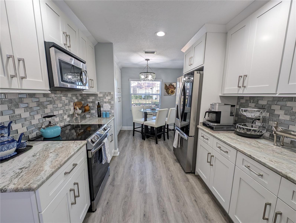



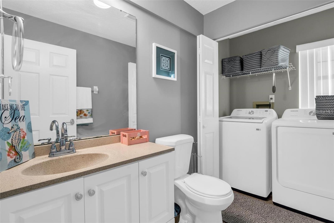


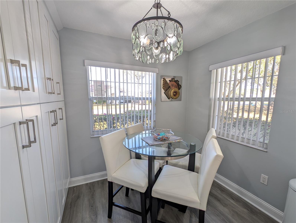







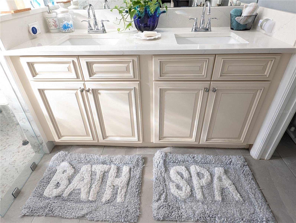
























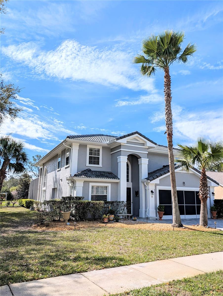
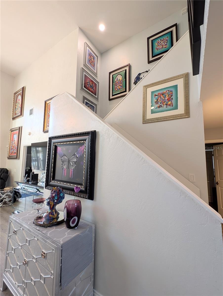










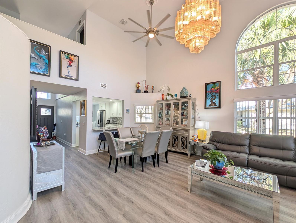

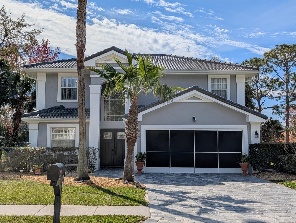


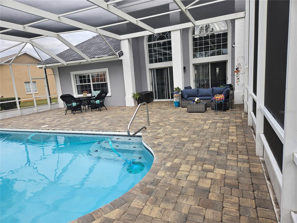
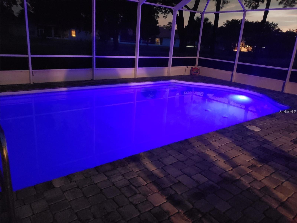











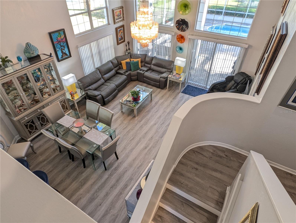





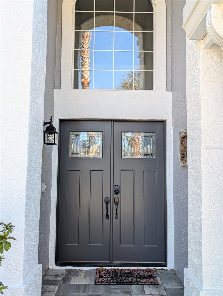












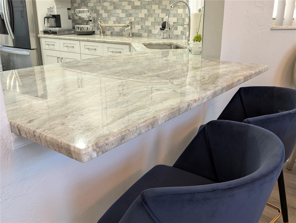







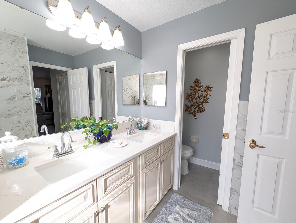



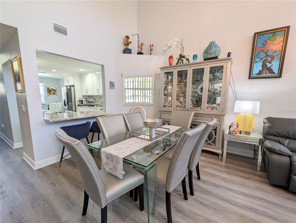


















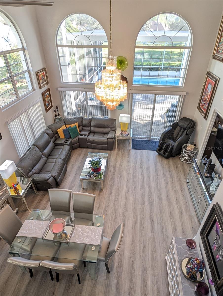
Active
9 MOUNT VERNON LN
$515,000
Features:
Property Details
Remarks
This is a Beautiful two-story pool home in the private and quiet Arlington community inside the Pine Lakes subdivision. This spacious home is set on an oversized lot that is almost a half-acre of manicured trees and landscaping. The 2-car garage has an electric door opener, and a screen to enjoy during the summers. Large first floor main bedroom with 2 walk-in closets and a private bath with a walk-in tiled shower. Enjoy your privacy with three bedrooms and a bath upstairs. An open loft that overlooks the living area. The kitchen includes modern stainless-steel appliances, Granite countertops, a kitchen nook and it is open to the Dining and living area. New knock down ceilings. Beautiful arched high windows that let the light in the living area. Don't worry about air quality: Air scrubbers with certified space technology installed in each of the 2 air handlers which reduce contaminants. Insulation in ceiling has been removed and replaced with foam insulation for Better Energy Efficiency. New water heater. The 1276 sq ft. Pool deck has been completely redone with pavers and a new drain system. This pristine pool has been recently resurfaced with new designs and lighting. This home has been completely remodeled. New Spanish tile roof, 2 new air conditioners, water heater, pool pump and meter, water pump. Open kitchen has new flooring, granite surfaces, new appliances and more. The Sellers are Realtors. Come and see this home soon!
Financial Considerations
Price:
$515,000
HOA Fee:
135
Tax Amount:
$5309.13
Price per SqFt:
$232.51
Tax Legal Description:
ARLINGTON SUBD LOT 10 OR 557 PG 849 OR 822 PG 872 OR 1704/1341 OR 2026/1844 OR 2044/1748 OR 2089/835 OR 2154/1424-ERROR IN LEGAL OR 2184/1217-CD
Exterior Features
Lot Size:
21519
Lot Features:
N/A
Waterfront:
No
Parking Spaces:
N/A
Parking:
N/A
Roof:
Slate
Pool:
Yes
Pool Features:
Gunite, In Ground, Lighting, Pool Sweep, Screen Enclosure, Tile
Interior Features
Bedrooms:
4
Bathrooms:
3
Heating:
Electric
Cooling:
Central Air
Appliances:
Dishwasher, Disposal, Microwave, Range, Refrigerator
Furnished:
No
Floor:
Laminate
Levels:
Two
Additional Features
Property Sub Type:
Single Family Residence
Style:
N/A
Year Built:
1996
Construction Type:
Block, Stucco
Garage Spaces:
Yes
Covered Spaces:
N/A
Direction Faces:
North
Pets Allowed:
No
Special Condition:
None
Additional Features:
Lighting, Private Mailbox, Rain Gutters, Sidewalk, Sliding Doors, Sprinkler Metered
Additional Features 2:
No fencing, can use plants
Map
- Address9 MOUNT VERNON LN
Featured Properties