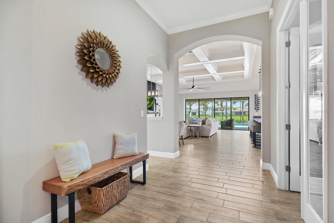
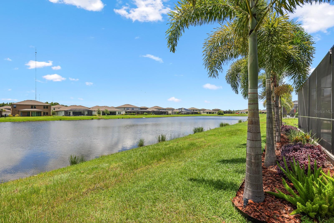
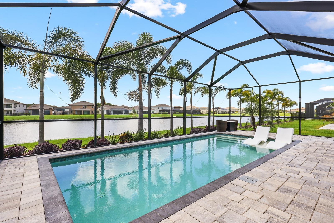
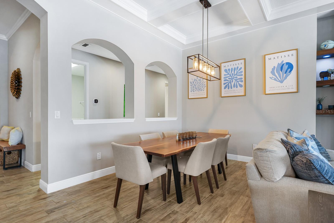
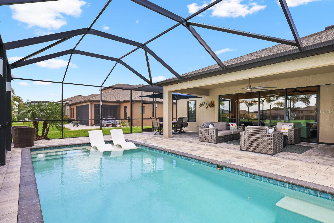
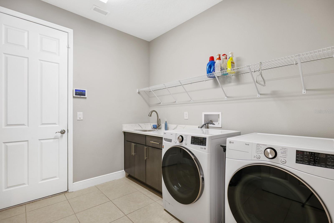
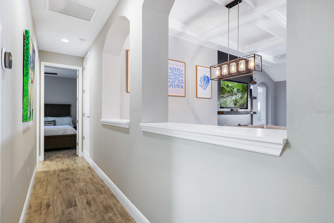
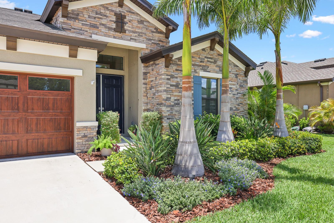
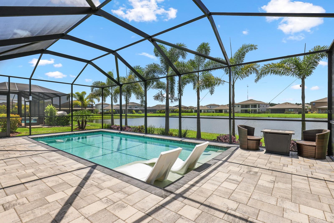
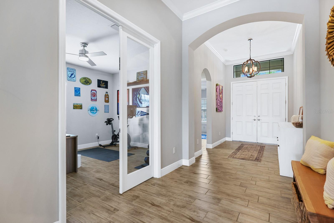
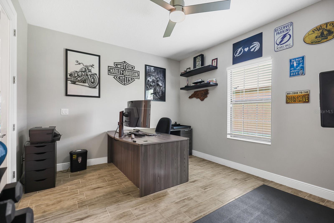
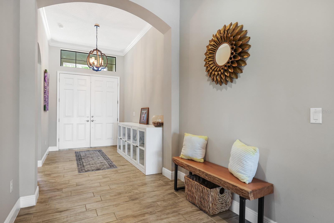
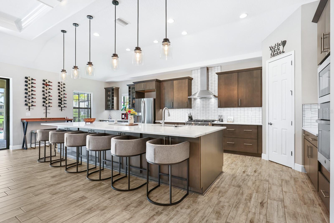

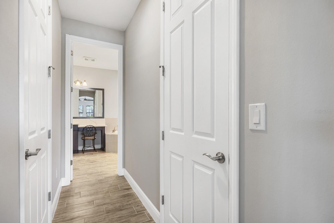
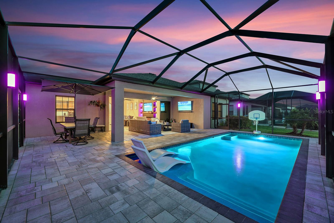
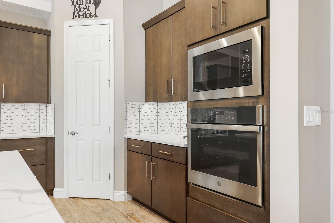
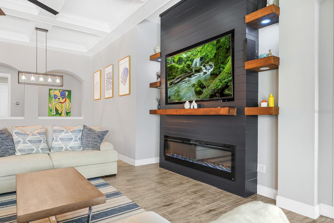
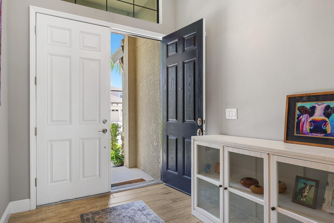
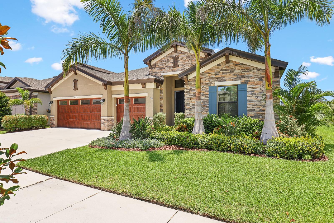
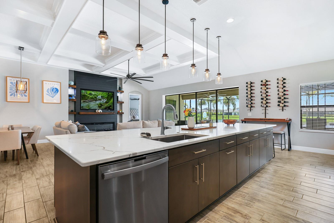
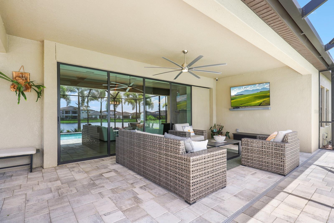
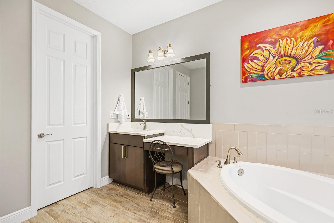
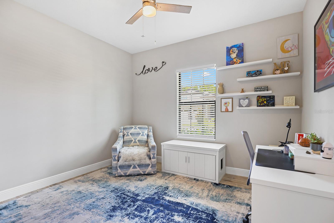
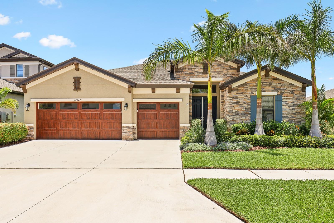
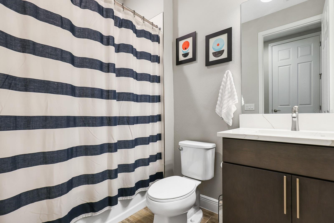
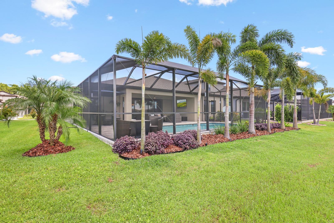
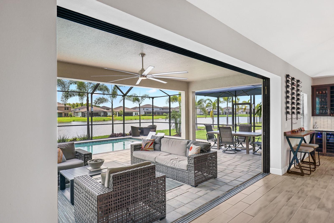
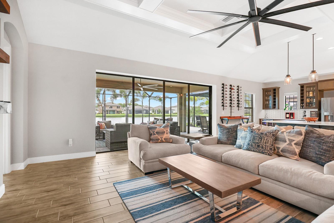
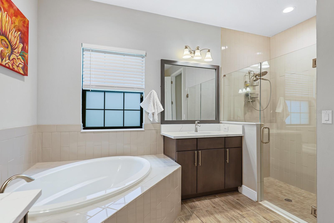
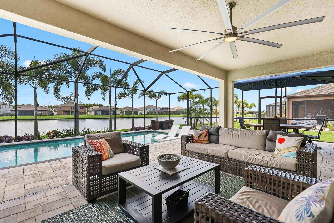
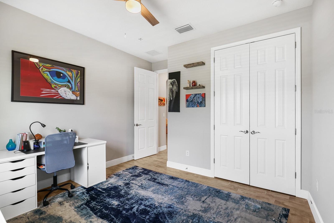
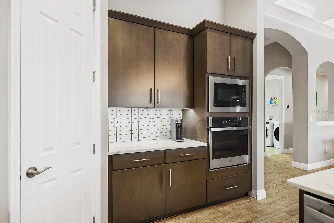
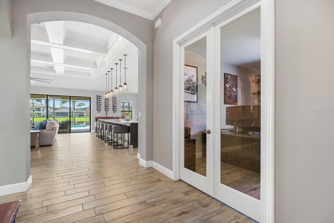
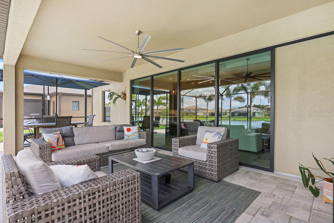
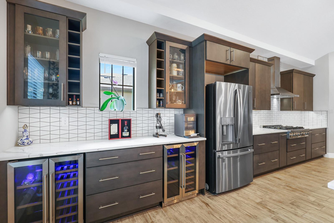
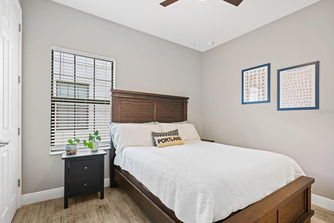
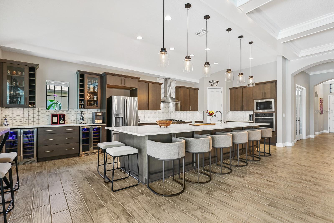
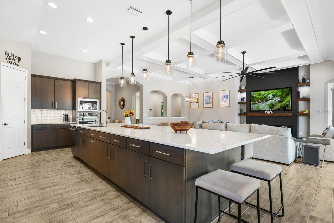
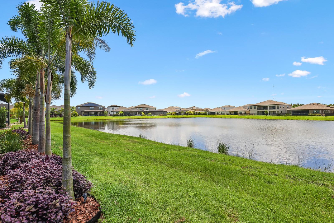
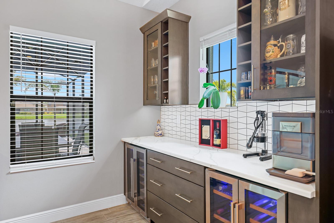
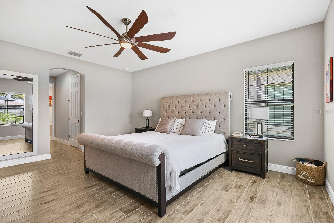
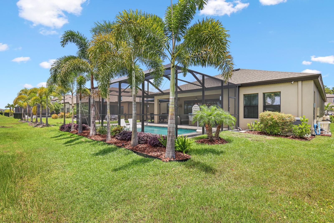
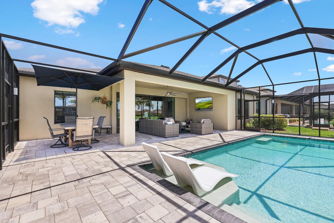
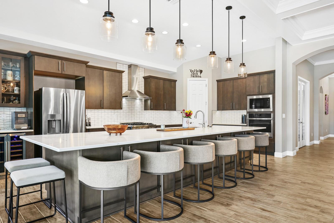
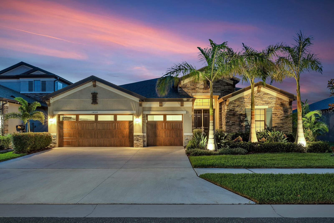
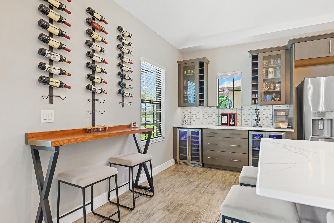
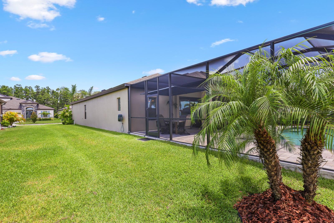

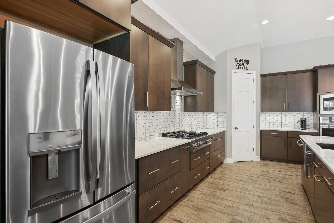
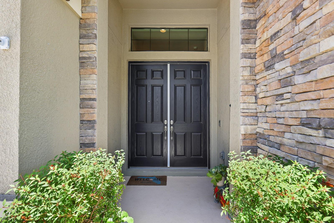
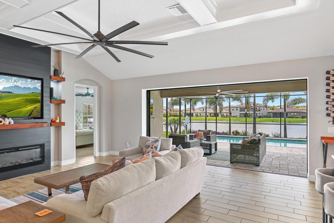
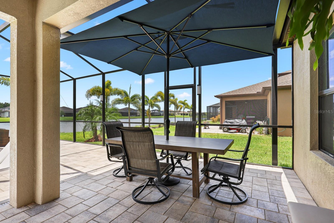
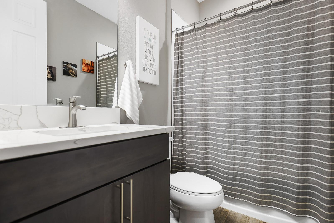
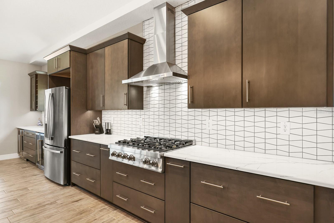
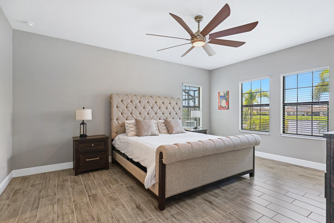
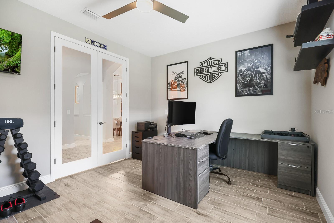
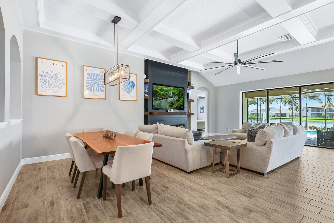
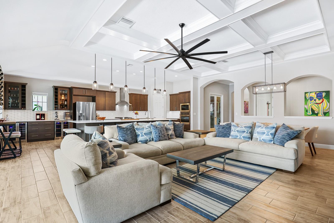
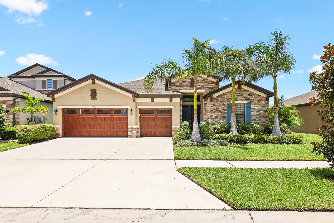
Active
14514 WOODLAND SPUR DR
$685,000
Features:
Property Details
Remarks
**VA assumable financing option of 4.75% for VA buyers with entitlement certificate.** 2,604 square feet, this thoughtfully designed residence features 3 bedrooms, 3 full bathrooms, an office, and a 3-car garage—all laid out in a three-way split bedroom floor plan that ensures privacy for every guest. The home sits on a premium pond-view lot, offering tranquil water views from the expansive screened lanai and pool area. Step inside to find wood-look ceramic plank flooring throughout—no carpet anywhere—and 12-foot ceilings that enhance the sense of space. The living room is a showstopper, complete with a coffered ceiling trimmed in crown molding, an 84” ceiling fan, and a sleek electric fireplace set against a floor-to-ceiling accent wall with built-in shelving and under-shelf lighting. A 16-foot wall of glass sliding doors completely pockets out of sight, seamlessly blending indoor and outdoor living with unobstructed views of the pool and serene pond. The chef-inspired kitchen is the true heart of the home, masterfully designed to deliver high-end functionality and refined custom finishes. All kitchen cabinets and countertops are brand new and custom-built, combining elegant design with exceptional craftsmanship. At the center of this culinary space is a professional-grade 36-inch gas range featuring six powerful burners, including a dedicated power burner for high-heat cooking. A matching 36-inch vent hood provides effective ventilation while complementing the kitchen’s upscale aesthetic. A showstopping 15-foot quartz island anchors the space, offering ample room for food prep, casual dining, and entertaining. This oversized island includes wrap-around custom cabinetry for abundant storage, an upgraded under-mount stainless steel sink, and is beautifully lit by extended pendant lighting that spans its full length. Adjacent to the main kitchen area is an extended bar space, complete with extra cabinetry, a wine refrigerator, and a beverage refrigerator, making it ideal for hosting. A custom refrigerator nook is designed to accommodate a 42-inch commercial-grade refrigerator, while a 36-bottle wall-mounted wine rack adds both function and visual appeal. The space is finished with under-cabinet lighting offering multiple brightness levels, controllable via app or switch, providing both ambiance and convenience. In the bathrooms, you’ll find the same attention to detail and quality, with all-new custom cabinetry and countertops that elevate each space with a fresh, cohesive look. From sleek vanities to ample storage, these thoughtfully designed updates add style and functionality throughout. The primary suite at the rear of the home offers dual walk-in closets, a spa-like en-suite bathroom with split vanities, a garden tub, a walk-in shower, a private water closet, and a spacious linen closet. The additional two bedrooms are located on opposite sides of the home, each with access to its own full bathroom, making it an ideal layout for guests or multigenerational living. Additional features include an in-floor power outlet in the living room, upgraded lighting fixtures, and smart-home enabled features throughout. Located in the vibrant Hawkstone community, residents enjoy resort-style amenities and easy access to top-rated schools, shopping, dining, and major roadways for a smooth commute. Don’t miss your opportunity to own this one-of-a-kind pool home with upscale finishes and unforgettable views!
Financial Considerations
Price:
$685,000
HOA Fee:
148
Tax Amount:
$10966.3
Price per SqFt:
$263.06
Tax Legal Description:
B AND D HAWKSTONE PHASE 2 LOT 29 BLOCK 10
Exterior Features
Lot Size:
6655
Lot Features:
N/A
Waterfront:
Yes
Parking Spaces:
N/A
Parking:
Driveway, Garage Door Opener
Roof:
Shingle
Pool:
Yes
Pool Features:
In Ground, Salt Water, Screen Enclosure
Interior Features
Bedrooms:
3
Bathrooms:
3
Heating:
Central
Cooling:
Central Air
Appliances:
Bar Fridge, Built-In Oven, Cooktop, Dishwasher, Disposal, Dryer, Gas Water Heater, Microwave, Range Hood, Refrigerator, Washer, Water Softener, Wine Refrigerator
Furnished:
No
Floor:
Ceramic Tile
Levels:
One
Additional Features
Property Sub Type:
Single Family Residence
Style:
N/A
Year Built:
2022
Construction Type:
Block, Stone, Stucco, Frame
Garage Spaces:
Yes
Covered Spaces:
N/A
Direction Faces:
Southeast
Pets Allowed:
Yes
Special Condition:
None
Additional Features:
Lighting, Sidewalk, Sliding Doors, Sprinkler Metered
Additional Features 2:
Buyer or buyer's agent to confirm and verify HOA/CDD fees and regulations.
Map
- Address14514 WOODLAND SPUR DR
Featured Properties