

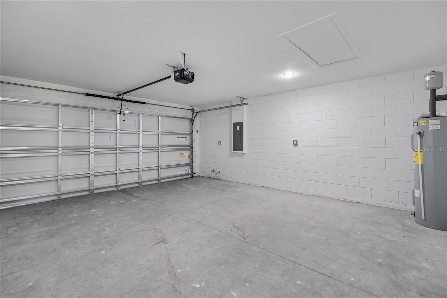
























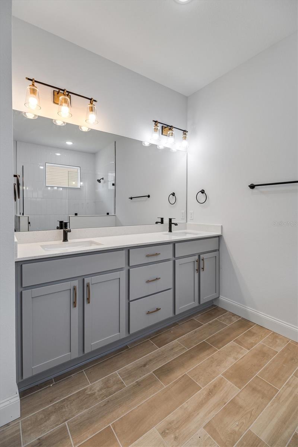



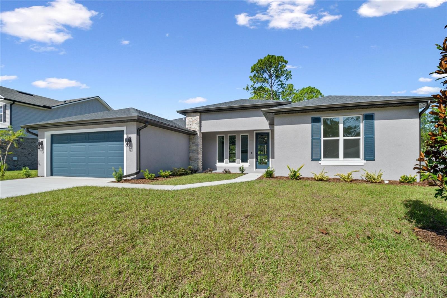


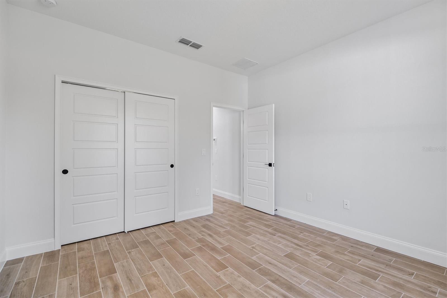


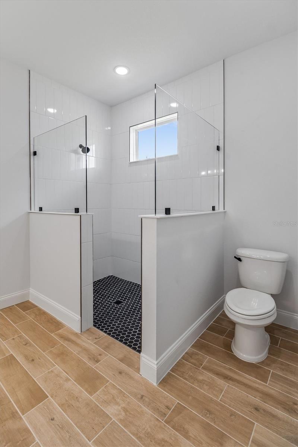






























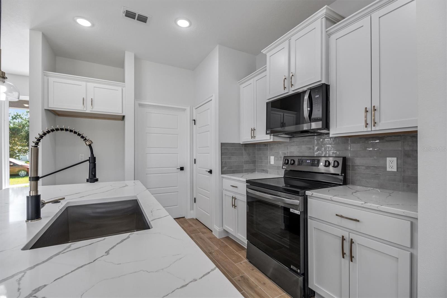


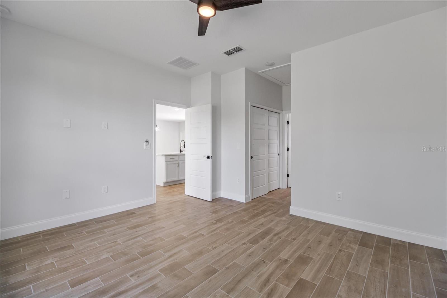



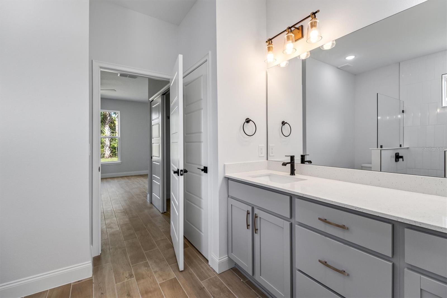











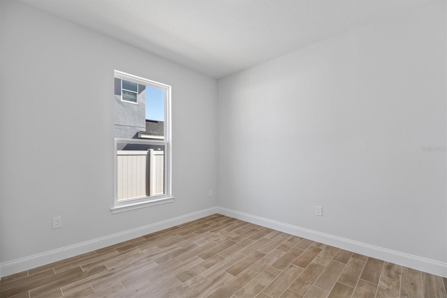


















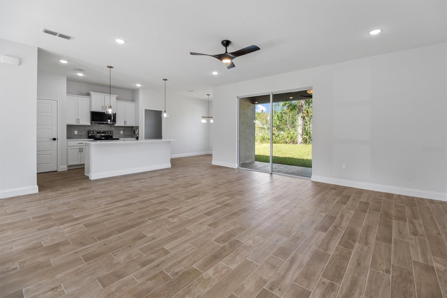


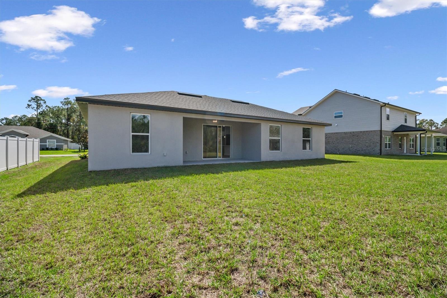




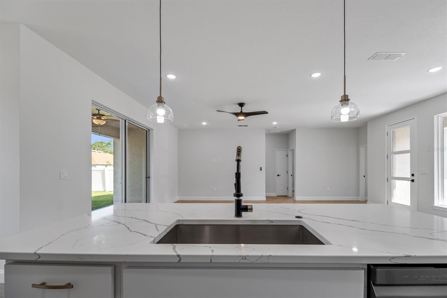
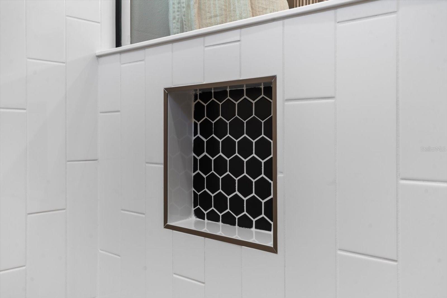









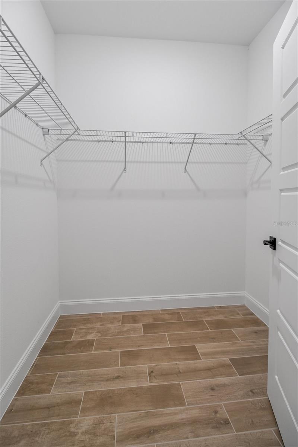









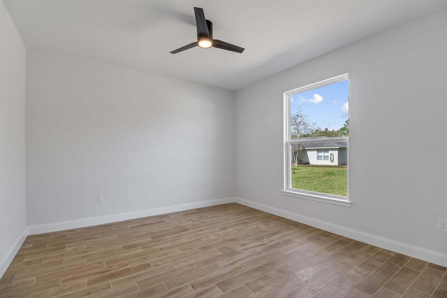






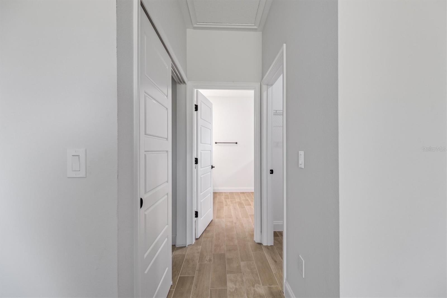


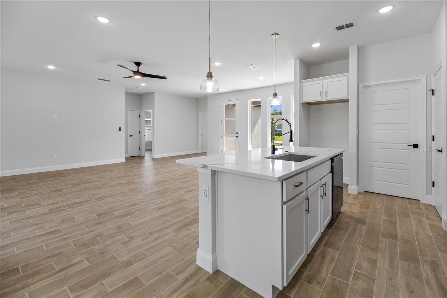




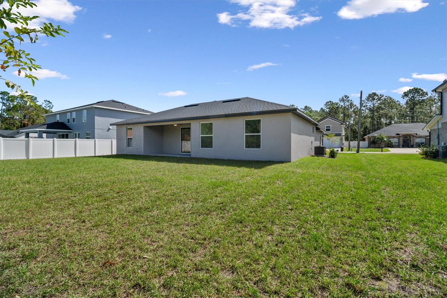
















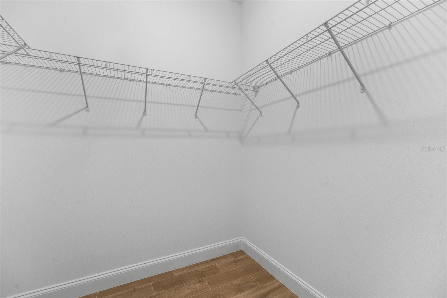


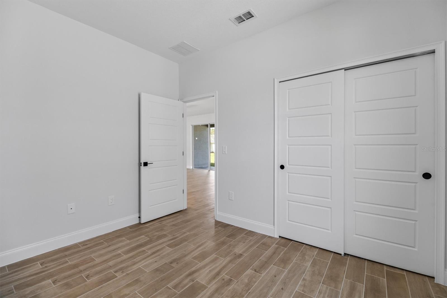




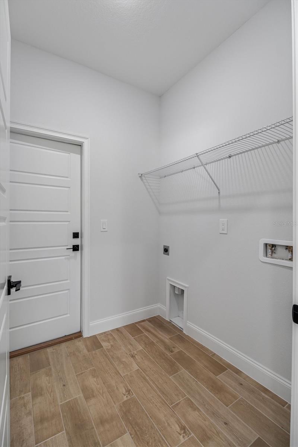

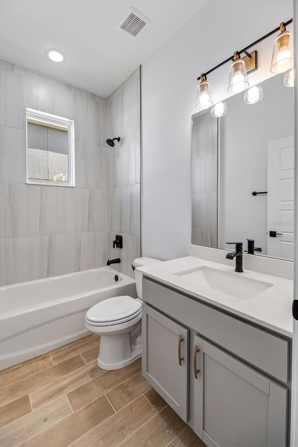



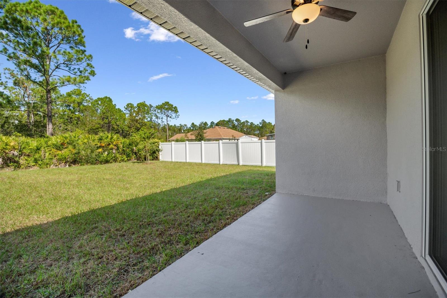















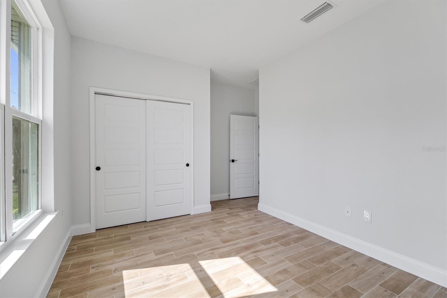





























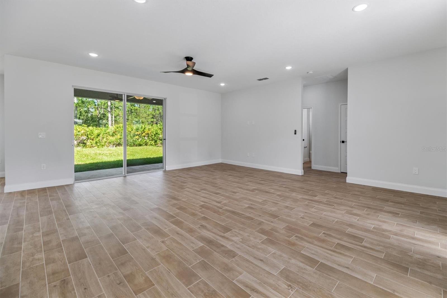

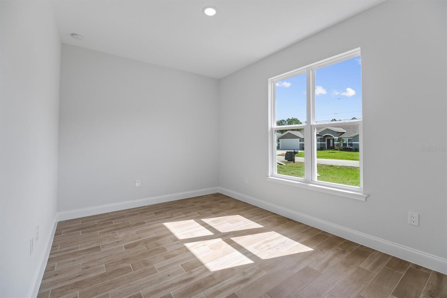























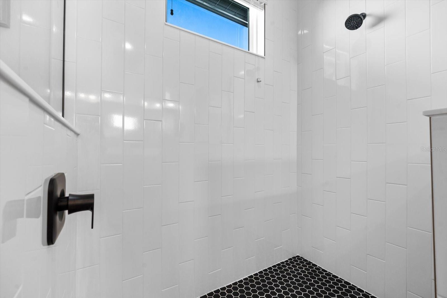









Active
6 SLIGO MILL CT
$377,800
Features:
Property Details
Remarks
UP TO $7,500 IN BUILDER INCENTIVES!! & $31,000 UPGRADES INCLUDED !! Move in Ready! Welcome to a Stunning New Home Combining Modern Elegance with Energy Efficiency. This home isn’t just beautiful—it’s designed to save you money with: Energy-efficient LED lighting throughout Energy Star-rated appliances High-performance HVAC system for optimal climate control Insulated ductwork for maximum efficiency Underground electric wiring for added reliability Energy-efficient water heater to lower utility costs Step inside through the 8-foot designer front door and experience luxury at every turn. The home features 9'4" ceilings, designer molding, and Riverside doors, blending style with comfort. Natural light floods the space through large front windows, enhancing both ambiance and energy savings. The 8-foot sliding glass door opens to a spacious lanai, ideal for relaxing or entertaining. At the heart of the home, the gourmet kitchen boasts shaker cabinets, veined quartz countertops, and a stunning backsplash. Matte black stainless steel appliances add both sophistication and functionality. Retreat to the spa-like bathrooms, where matte black faucets, antique bronze fixtures, and luxurious tiled walls elevate everyday living. This is more than just a house—it’s a lifestyle of luxury, comfort, and energy efficiency. Don’t miss your chance to make it yours. Contact us today to step into a future of elegance, convenience, and sustainable living! Model is open daily 11:00AM-5:00P at 182 Bayside Dr.
Financial Considerations
Price:
$377,800
HOA Fee:
N/A
Tax Amount:
$689.29
Price per SqFt:
$209.89
Tax Legal Description:
PALM COAST SEC 60 BLK 23 LOT 5 OR 553 PG 1539 OR 680 PG 1016 OR 956 PG 1002 OR 1167 PG 1201 OR 1373 PG 836
Exterior Features
Lot Size:
10019
Lot Features:
N/A
Waterfront:
No
Parking Spaces:
N/A
Parking:
N/A
Roof:
Shingle
Pool:
No
Pool Features:
N/A
Interior Features
Bedrooms:
4
Bathrooms:
2
Heating:
Electric
Cooling:
Central Air
Appliances:
Dishwasher, Microwave, Range
Furnished:
No
Floor:
Tile
Levels:
One
Additional Features
Property Sub Type:
Single Family Residence
Style:
N/A
Year Built:
2024
Construction Type:
Block
Garage Spaces:
Yes
Covered Spaces:
N/A
Direction Faces:
Southeast
Pets Allowed:
No
Special Condition:
None
Additional Features:
Other
Additional Features 2:
N/A
Map
- Address6 SLIGO MILL CT
Featured Properties