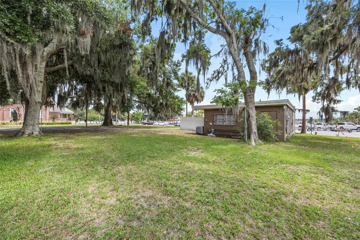
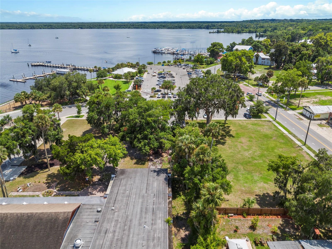
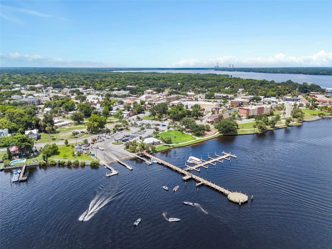
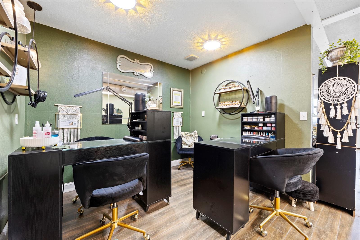
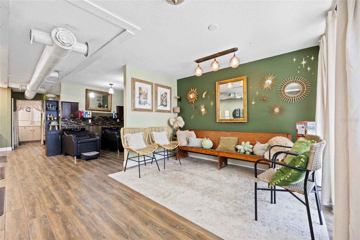
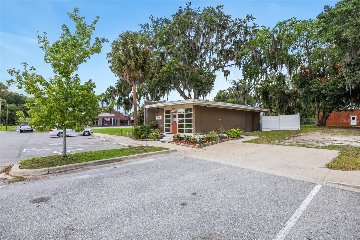
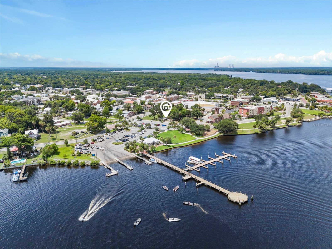
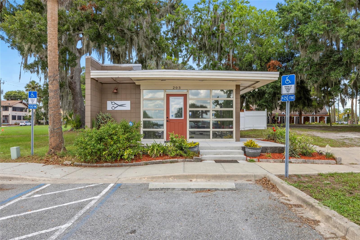
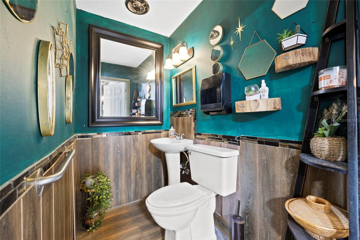
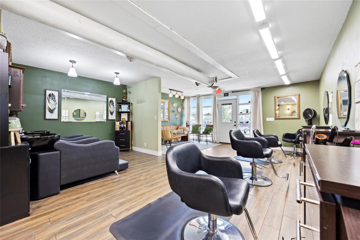
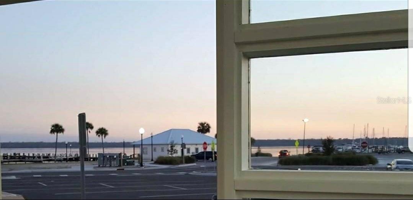
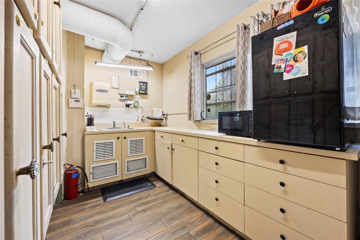
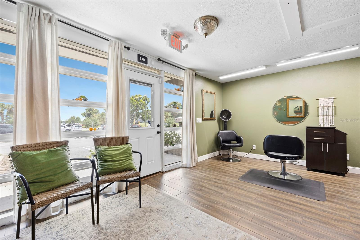
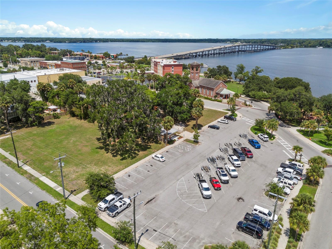
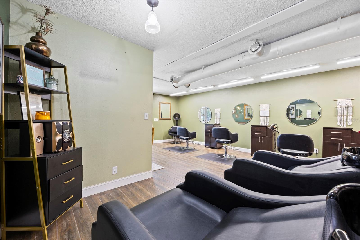
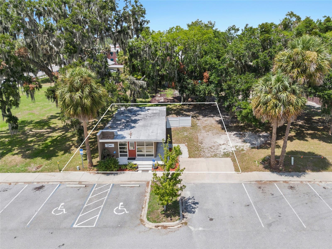
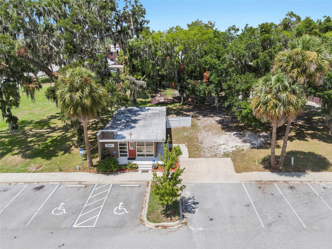
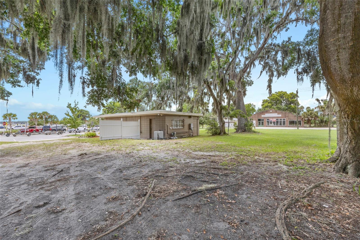
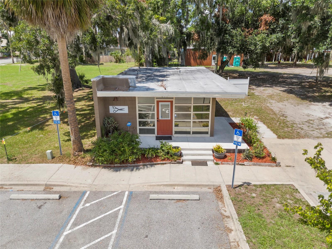
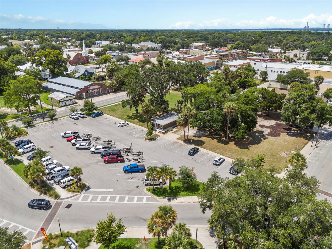
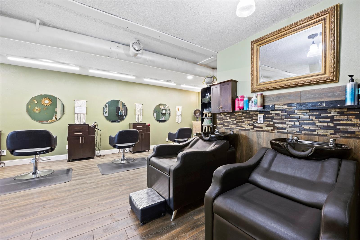
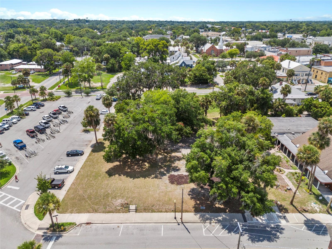
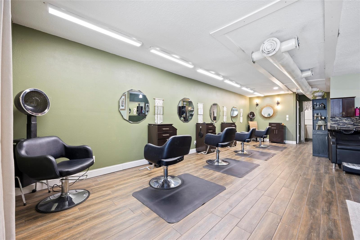
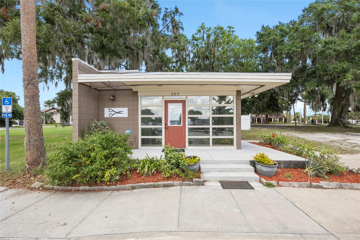
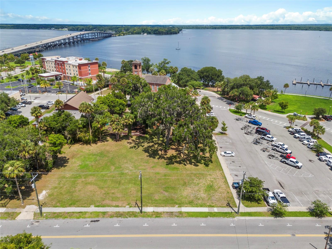
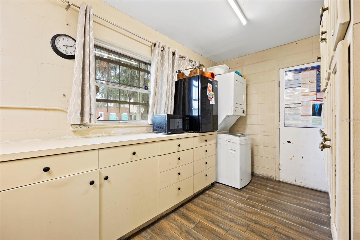
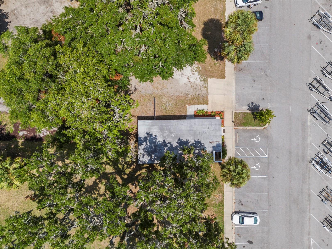
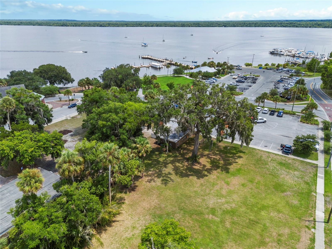
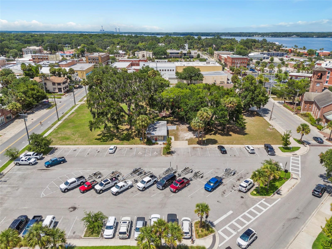
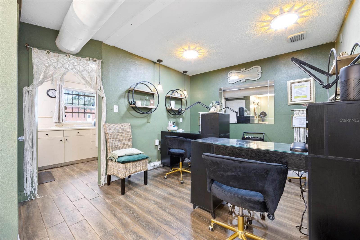
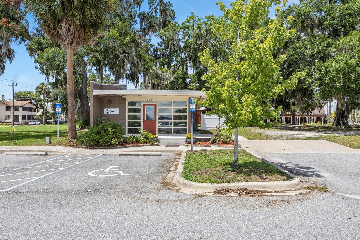
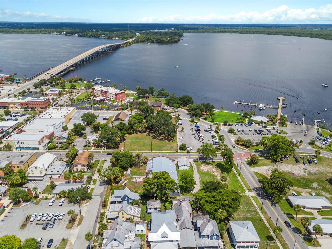
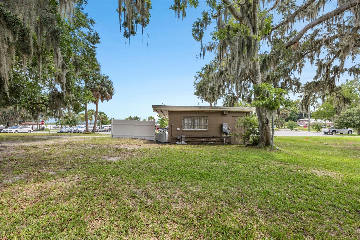
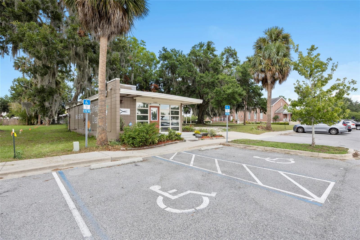
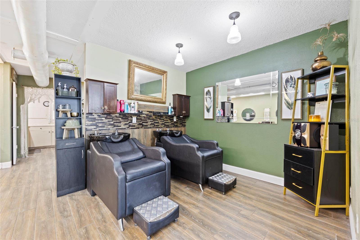
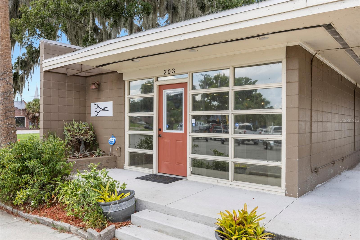
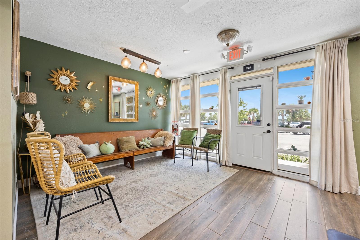
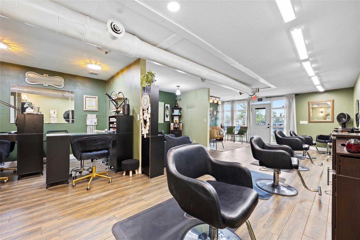
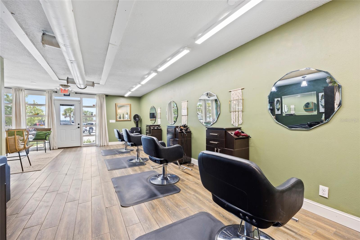
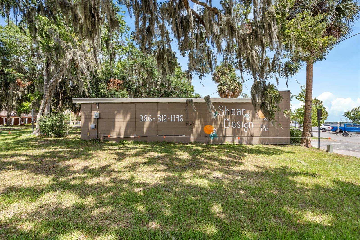
Active
203 LAUREL ST
$612,199
Features:
Property Details
Remarks
Don’t miss this incredible redevelopment opportunity. Zoning allows for up to 60 ft vertical expansion to take advantage of the river views. Complete with public parking this is a chance to not miss. This unique Riverview opportunity in downtown Palatka is perfectly positioned in the heart of the historic commercial district. Situated adjacent to a public city parking lot, it provides added convenience for customers and clients, enhancing its appeal for entrepreneurs looking to establish themselves in a vibrant and picturesque area. The diverse zoning of the property further adds to its attractiveness, allowing for a variety of uses including office space, retail, galleries, or residential development. This lot is over 2,991 Sq Ft and currently home to a hair salon (business not included in the sale). This property presents an excellent investment opportunity for those seeking a turnkey commercial space. For developers, the property holds tremendous potential for redevelopment as zoning potentially allows for a height of up to 60ft. Its highest and best use could involve adding additional levels, creating the possibility for vertical expansion and stunning views of the nearby river, perfect for mixed-use development such as office, retail, or residential units. The diverse zoning of the property further adds to its attractiveness, allowing for a variety of uses including office space, retail, galleries, or residential development. Whether you're an investor, a developer, or a business owner looking to establish a presence in this historic district, this property offers significant potential for growth and long-term success. Don't miss this rare chance to own a piece of downtown Palatka's charming and thriving commercial landscape. Development opportunities include: Development standards - (see division 3, supplementary district regulations, for additional standards). See also appendix C. (1) For commercial uses: (A) Maximum density: Not applicable. (B) Minimum lot area: Unrestricted. (C). Minimum lot width: 25 feet. (D) Minimum lot coverage: Not applicable. (E). Maximum building or structure height: 60 feet. (2) For residential uses: All new (after May 1, 2003) residential uses shall be above the first floor for buildings fronting on St. Johns Avenue as secondary to a permitted use and shall be complete residential dwelling units as defined by the Florida Building Code and shall be regulated as to size by the following: (A) Efficiency/one bedroom: 300 total square feet. (B) One bedroom: 500 total square feet (C) Two bedrooms: 650 total square feet. (D) Three bedrooms: 800 square feet total. (E) Each additional bedroom: add 150 total square feet. (F) Maximum building or structure height: 60 feet. (G) Maximum density: 20 units per acre, as calculated for entire DB and DR zoning districts. (H) Minimum living area for single family dwelling units: 1,200 square feet.
Financial Considerations
Price:
$612,199
HOA Fee:
N/A
Tax Amount:
$2085.97
Price per SqFt:
$746.58
Tax Legal Description:
DICK'S MAP OF PALATKA MB2 P46 BLK 12 PT OF LOT 7 OR8 P43
Exterior Features
Lot Size:
2178
Lot Features:
N/A
Waterfront:
No
Parking Spaces:
N/A
Parking:
N/A
Roof:
N/A
Pool:
No
Pool Features:
N/A
Interior Features
Bedrooms:
Bathrooms:
0
Heating:
N/A
Cooling:
Central Air
Appliances:
N/A
Furnished:
No
Floor:
N/A
Levels:
N/A
Additional Features
Property Sub Type:
Office
Style:
N/A
Year Built:
1958
Construction Type:
Concrete
Garage Spaces:
No
Covered Spaces:
N/A
Direction Faces:
N/A
Pets Allowed:
No
Special Condition:
None
Additional Features:
N/A
Additional Features 2:
N/A
Map
- Address203 LAUREL ST
Featured Properties