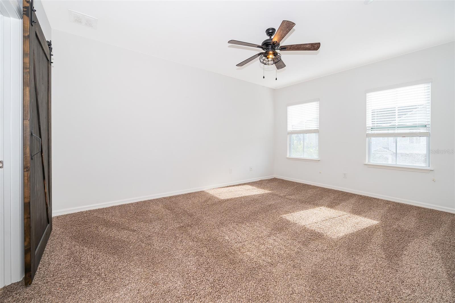
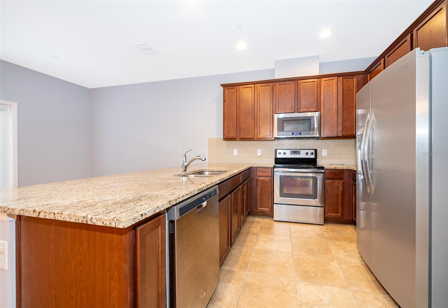
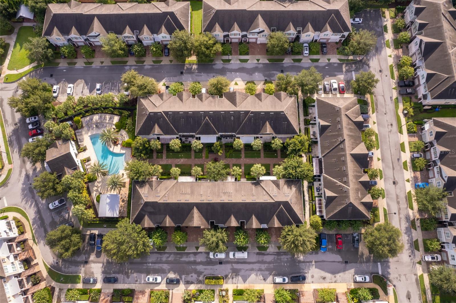
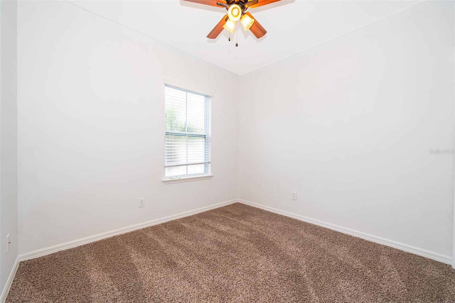

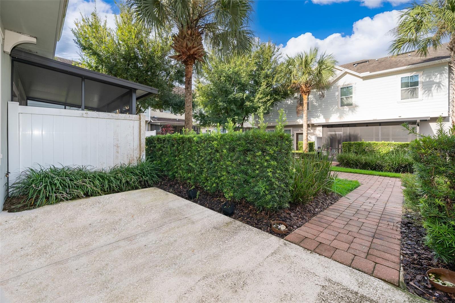
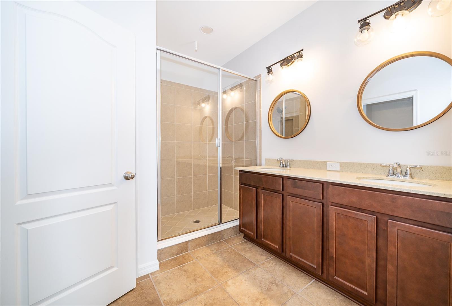
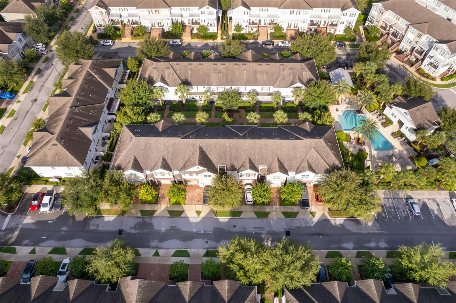
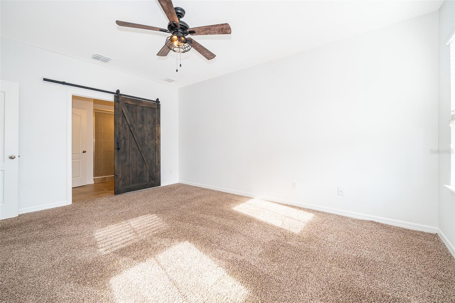
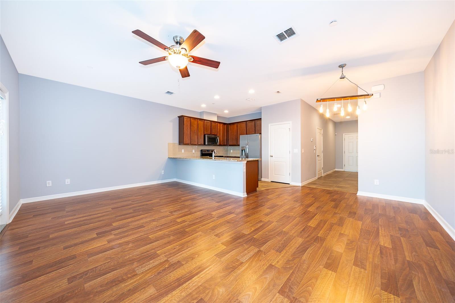
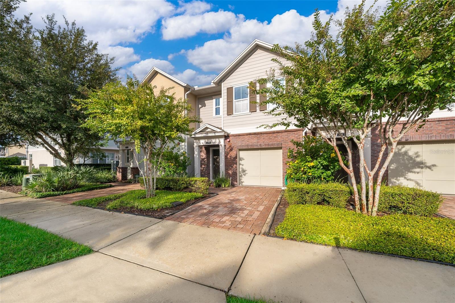

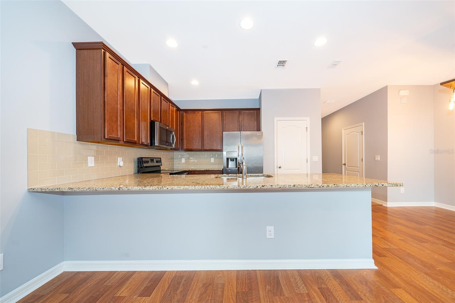
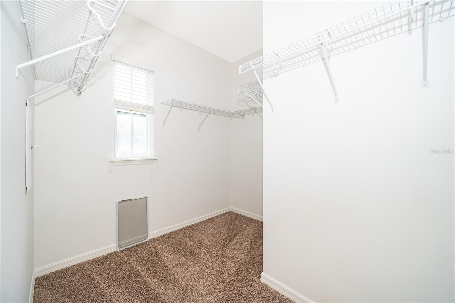
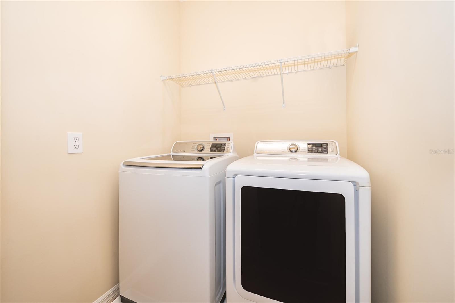
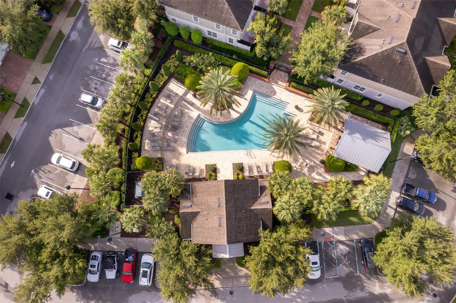
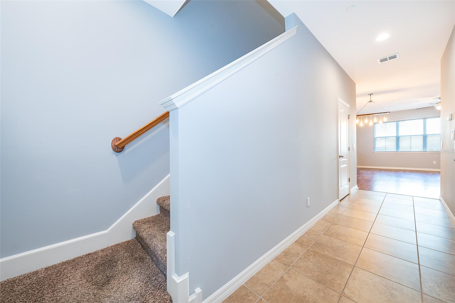
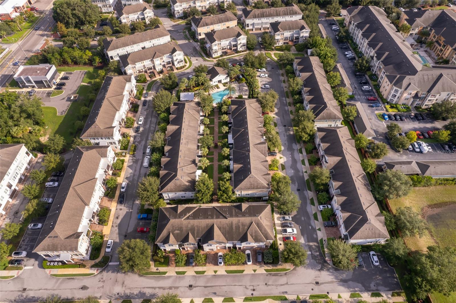
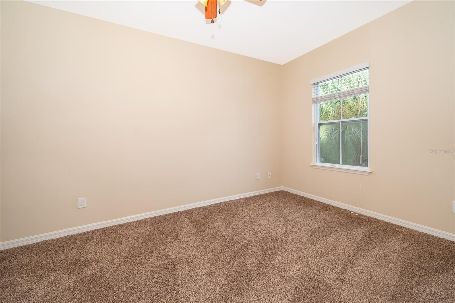
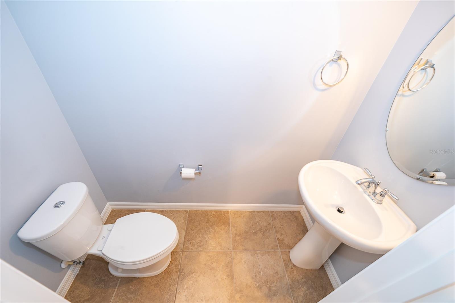
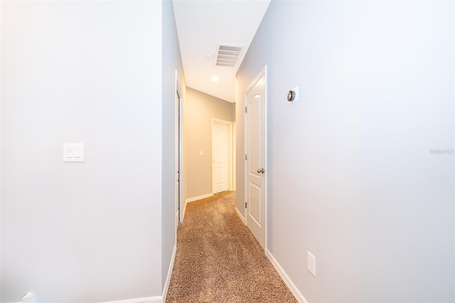
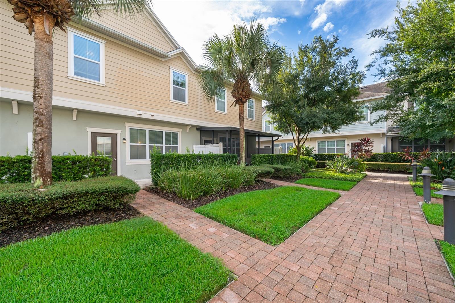
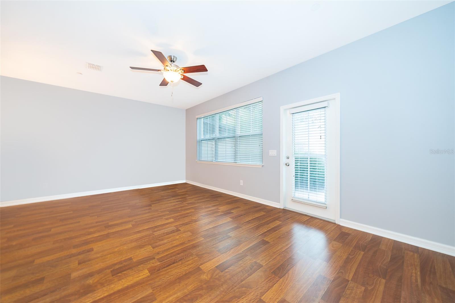
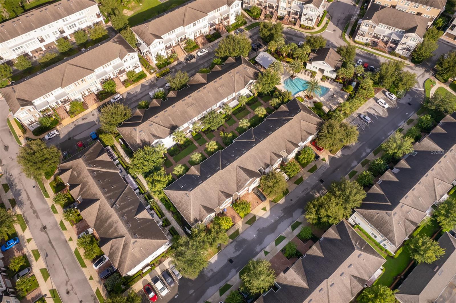
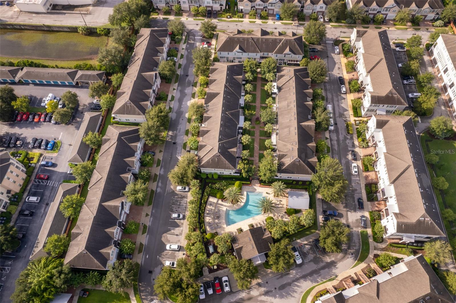
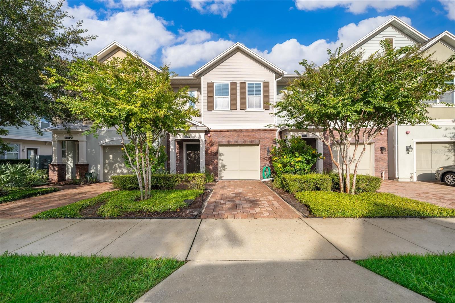
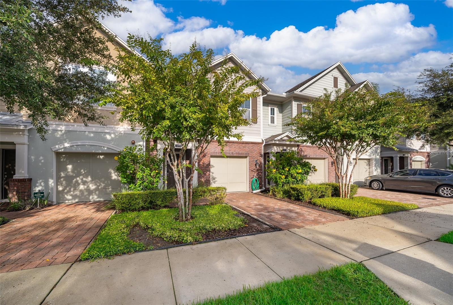
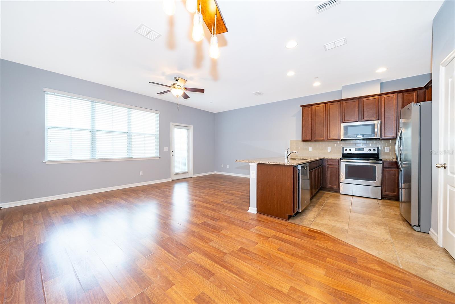
Active
1076 TARAMUNDI DR
$385,000
Features:
Property Details
Remarks
Come explore this beautifully maintained 3-bedroom, 2½ bath, two-story townhome and discover everything it has to showcase! With abundant lighting, and a barely-used feel, this home is sure to impress even the most discerning buyers. As you step inside, you’re welcomed by a spacious foyer that leads to a stunning kitchen featuring granite countertops, stainless steel appliances, and a large island—perfect for hosting and entertaining! The downstairs also includes a half bath, a one-car garage, and access to a cozy back patio. Upstairs, the master suite awaits with a generous walk-in closet (complete with a window) and a stylish bathroom, including a large shower, separate water closet, storage closet, and double vanity. The upper level also features a laundry area, two additional bedrooms, and another full bath. Ample storage and excellent lighting throughout make this townhome feel bright and spacious. Low-maintenance living gives you more time to relax on your back patio or enjoy the community pool, nearby Boston Hill Park, or the many restaurants and amenities at Oviedo on the Park. Ideally located, this home is within close proximity to a variety of dining and shopping options and just a short drive from UCF, the 417, and both Orlando and Sanford International Airports. Don’t miss out—schedule your private viewing today, as this home won’t last long!
Financial Considerations
Price:
$385,000
HOA Fee:
665
Tax Amount:
$3961
Price per SqFt:
$245.38
Tax Legal Description:
LOT 123 HAMPTONS - SECOND REPLAT PB 78 PGS 82 THRU 86
Exterior Features
Lot Size:
1545
Lot Features:
N/A
Waterfront:
No
Parking Spaces:
N/A
Parking:
N/A
Roof:
Shingle
Pool:
No
Pool Features:
N/A
Interior Features
Bedrooms:
3
Bathrooms:
3
Heating:
Electric
Cooling:
Central Air
Appliances:
Dishwasher, Dryer, Electric Water Heater, Freezer, Ice Maker, Microwave, Range, Refrigerator, Washer
Furnished:
No
Floor:
Carpet, Vinyl
Levels:
Two
Additional Features
Property Sub Type:
Townhouse
Style:
N/A
Year Built:
2015
Construction Type:
Block, Stucco, Wood Frame
Garage Spaces:
Yes
Covered Spaces:
N/A
Direction Faces:
East
Pets Allowed:
No
Special Condition:
None
Additional Features:
Sidewalk
Additional Features 2:
N/A
Map
- Address1076 TARAMUNDI DR
Featured Properties