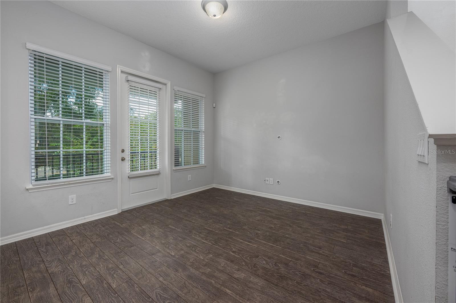

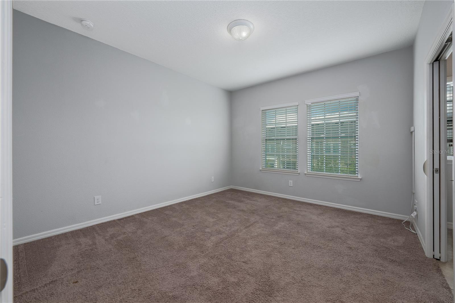
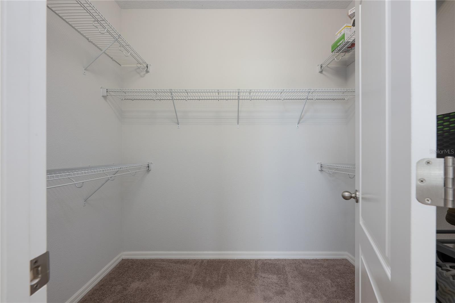
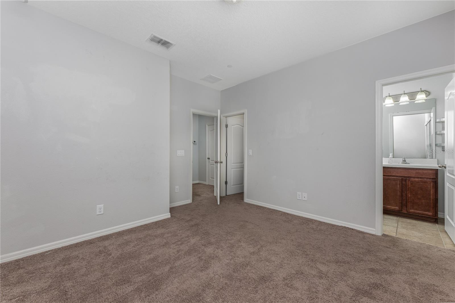
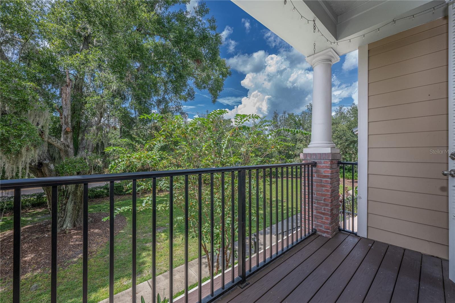

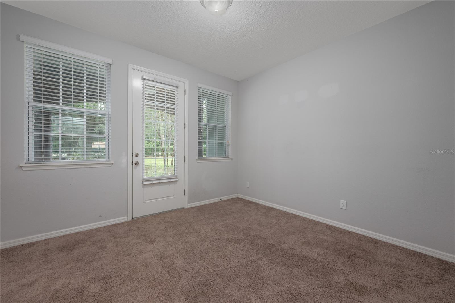


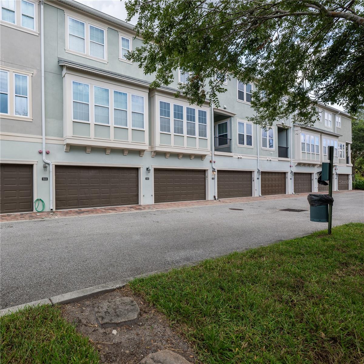
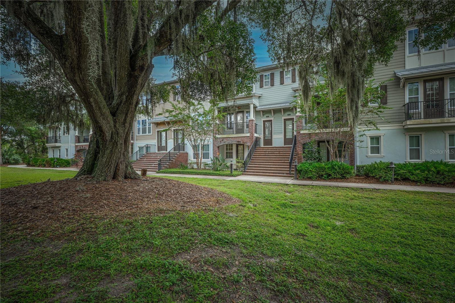
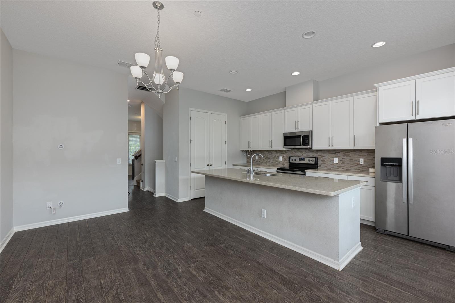
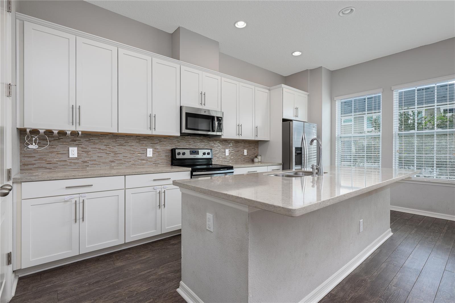
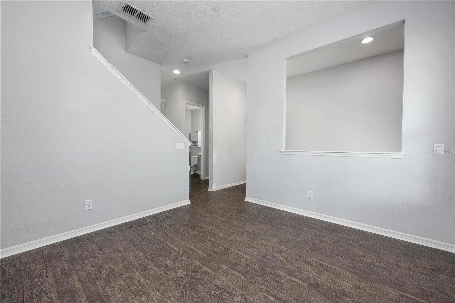
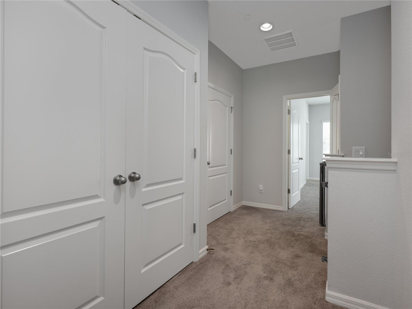
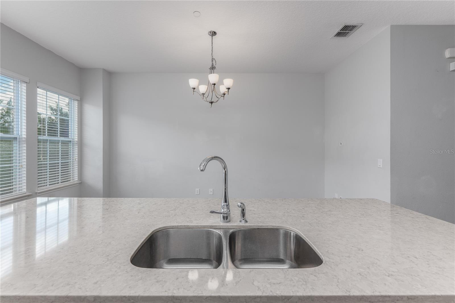
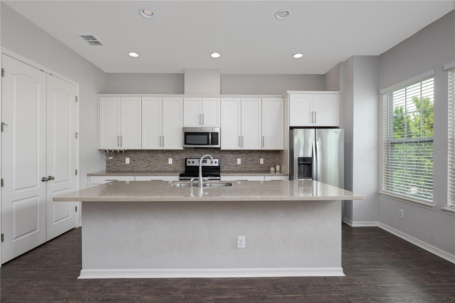
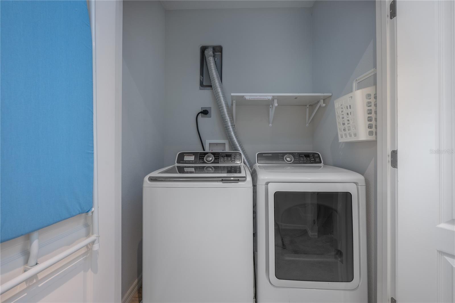
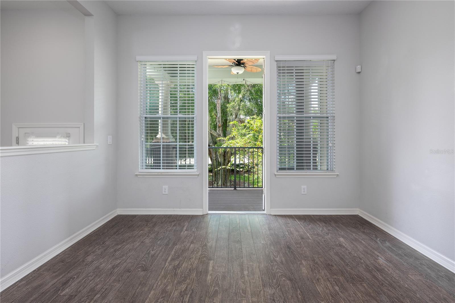

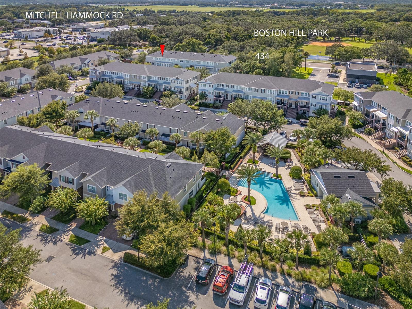
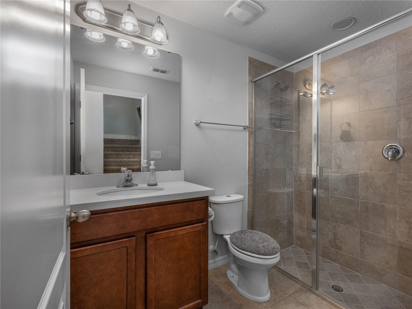

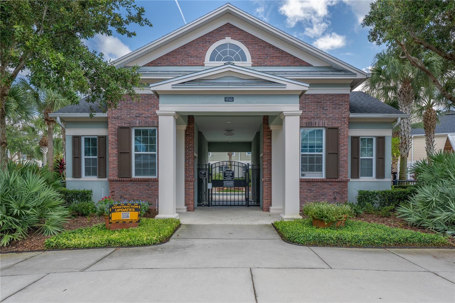
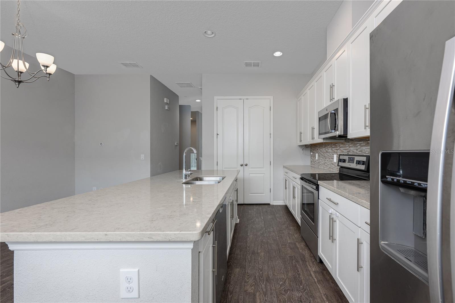
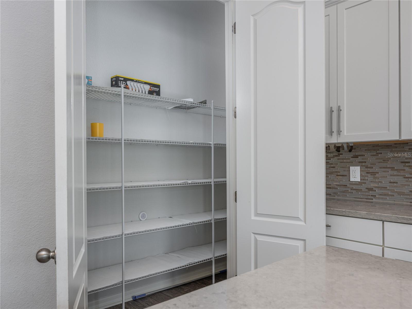
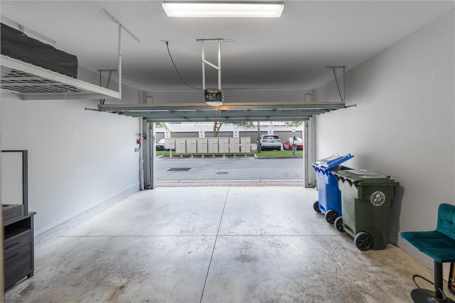



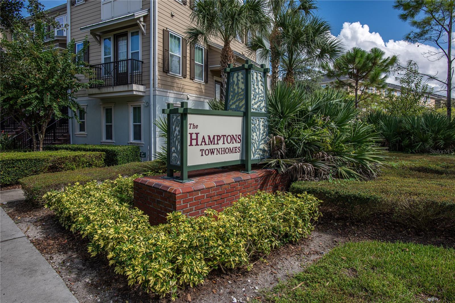

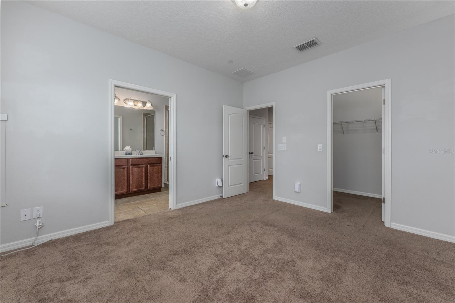
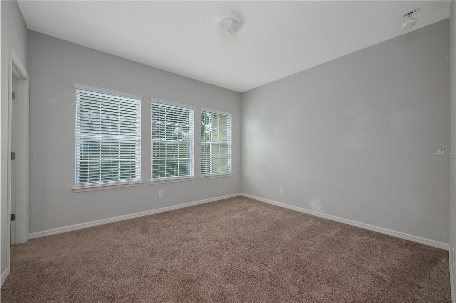
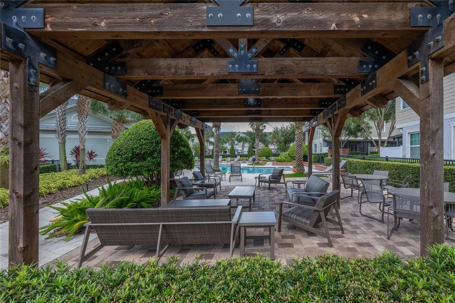
Active
840 LUARCA LN
$475,000
Features:
Property Details
Remarks
This beautifully maintained 3 bed / 3.5 bath townhome in The Hamptons at Oviedo in the Park offers the perfect combo of comfort, convenience, and community. It's an ideal location for busy professionals, growing families, or anyone who wants to spend less time on chores and more time living. Just up the stairs to the second floor, you can whip up meals in a gourmet kitchen with stone counters, stainless steel appliances, and a huge island made for Sunday brunches and late-night chats or simply enjoy the breathtaking views of nature from the living room. On the first floor, you will find a flexible guest suite or private home office, complete with its own full bath, walk-in closet, and access to a secluded patio. This level also includes a spacious 2-car garage with additional storage space and a convenient under-stair closet. On the top floor, you’ll find two spacious bedrooms and a conveniently located laundry room. The owner’s suite is a relaxing retreat, featuring a large walk-in closet and a spa-inspired bathroom with dual vanities and a luxurious walk-in shower complete with a rainfall showerhead. The second bedroom also offers its own private in-suite bath with a tub/shower combo, making it perfect for family, guests, or a stylish home office. For commuters, quick access to UCF, SR-417, and major highways means you’re never far from where you need to be. Schedule your showing today!
Financial Considerations
Price:
$475,000
HOA Fee:
916
Tax Amount:
$5468.84
Price per SqFt:
$260.99
Tax Legal Description:
LOT 98 HAMPTONS - SECOND REPLAT PB 78 PGS 82 THRU 86
Exterior Features
Lot Size:
1284
Lot Features:
N/A
Waterfront:
No
Parking Spaces:
N/A
Parking:
N/A
Roof:
Shingle
Pool:
No
Pool Features:
N/A
Interior Features
Bedrooms:
3
Bathrooms:
4
Heating:
Central
Cooling:
Central Air
Appliances:
Built-In Oven, Convection Oven, Cooktop, Dishwasher, Dryer, Exhaust Fan, Microwave, Range, Range Hood, Refrigerator, Washer
Furnished:
Yes
Floor:
Carpet, Vinyl
Levels:
Three Or More
Additional Features
Property Sub Type:
Townhouse
Style:
N/A
Year Built:
2016
Construction Type:
Block, Concrete
Garage Spaces:
Yes
Covered Spaces:
N/A
Direction Faces:
West
Pets Allowed:
Yes
Special Condition:
None
Additional Features:
Balcony, Garden, Sidewalk
Additional Features 2:
Buyer's agent to verify w/ HOA on lease restrictions.
Map
- Address840 LUARCA LN
Featured Properties