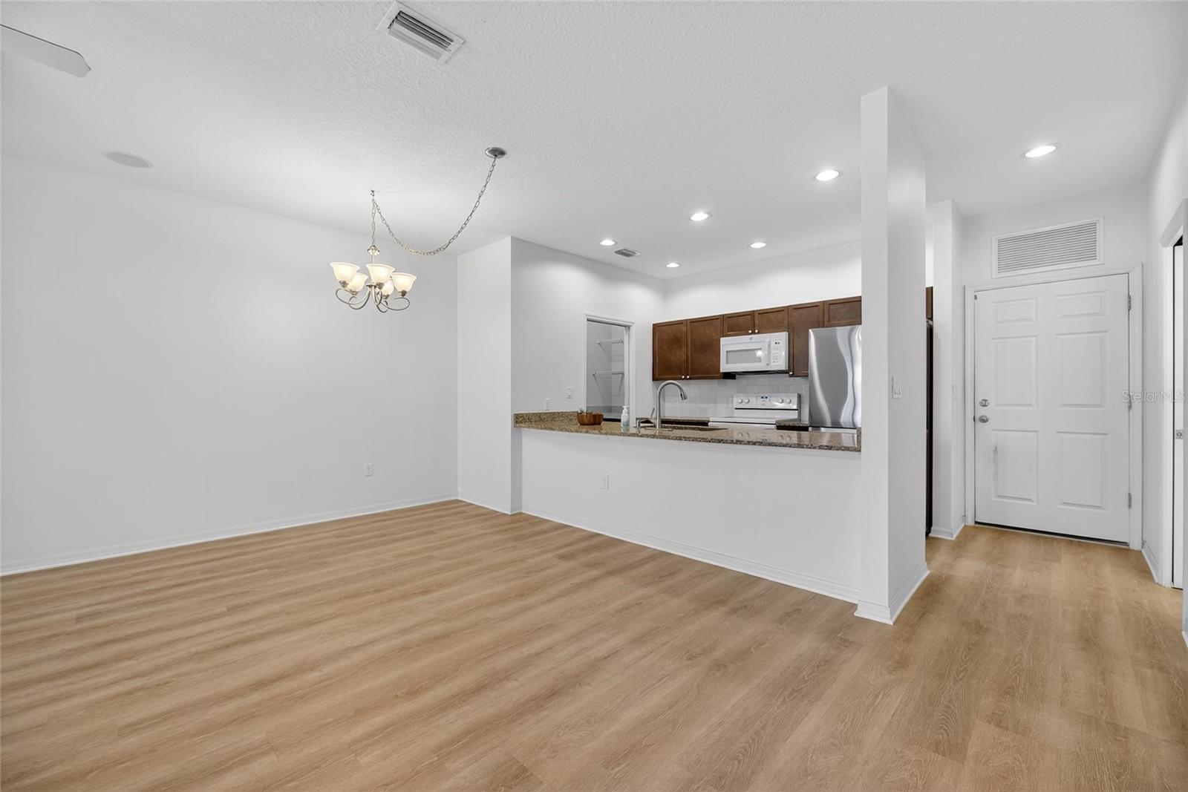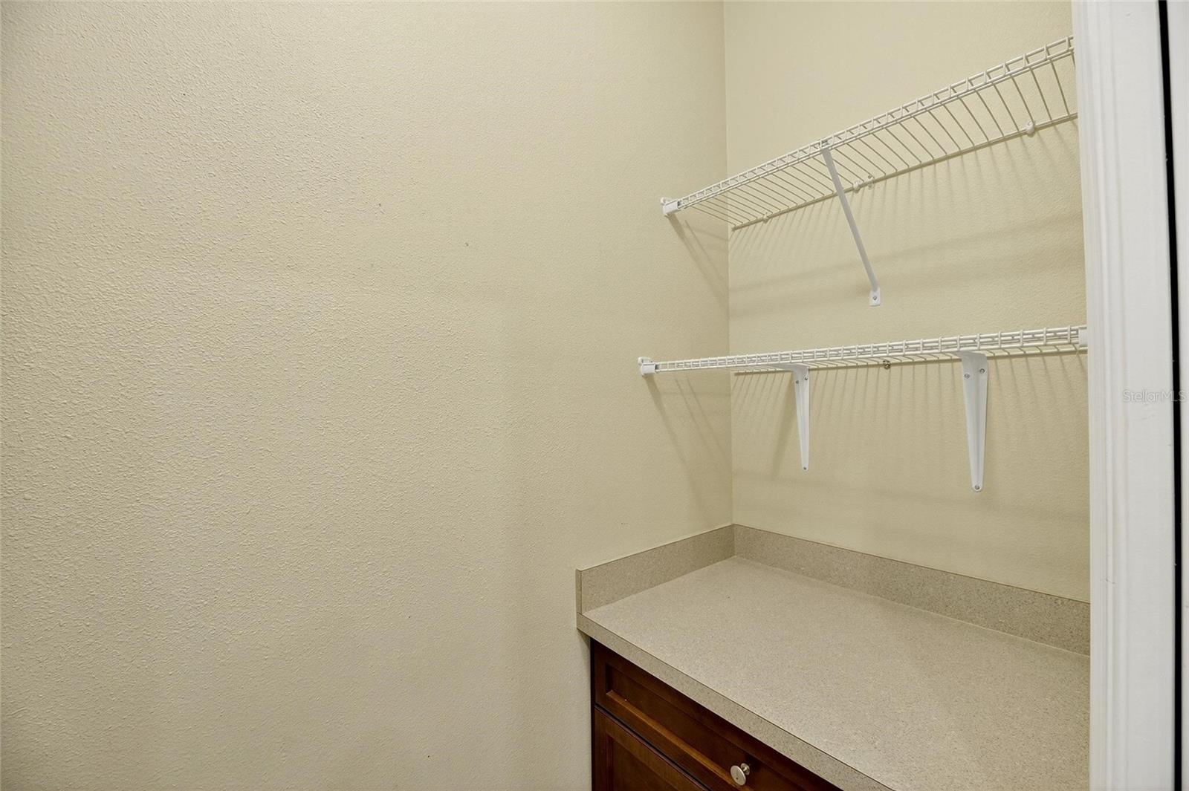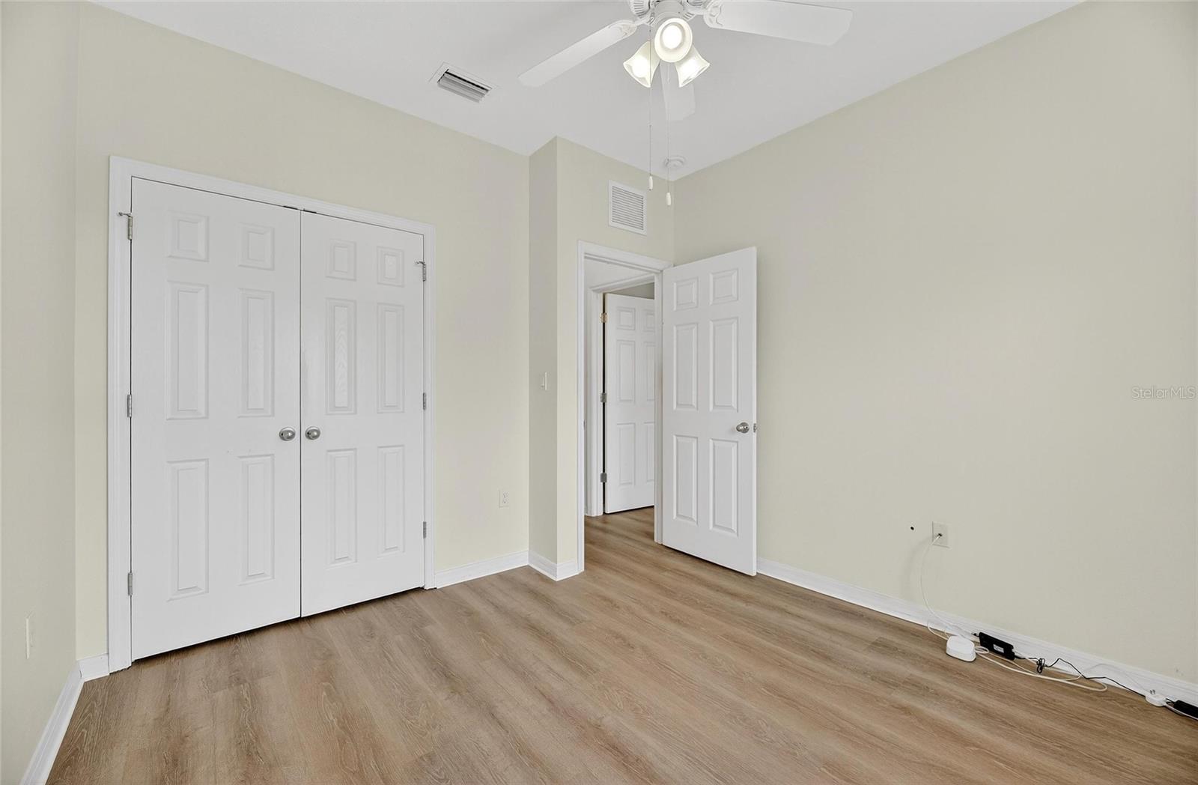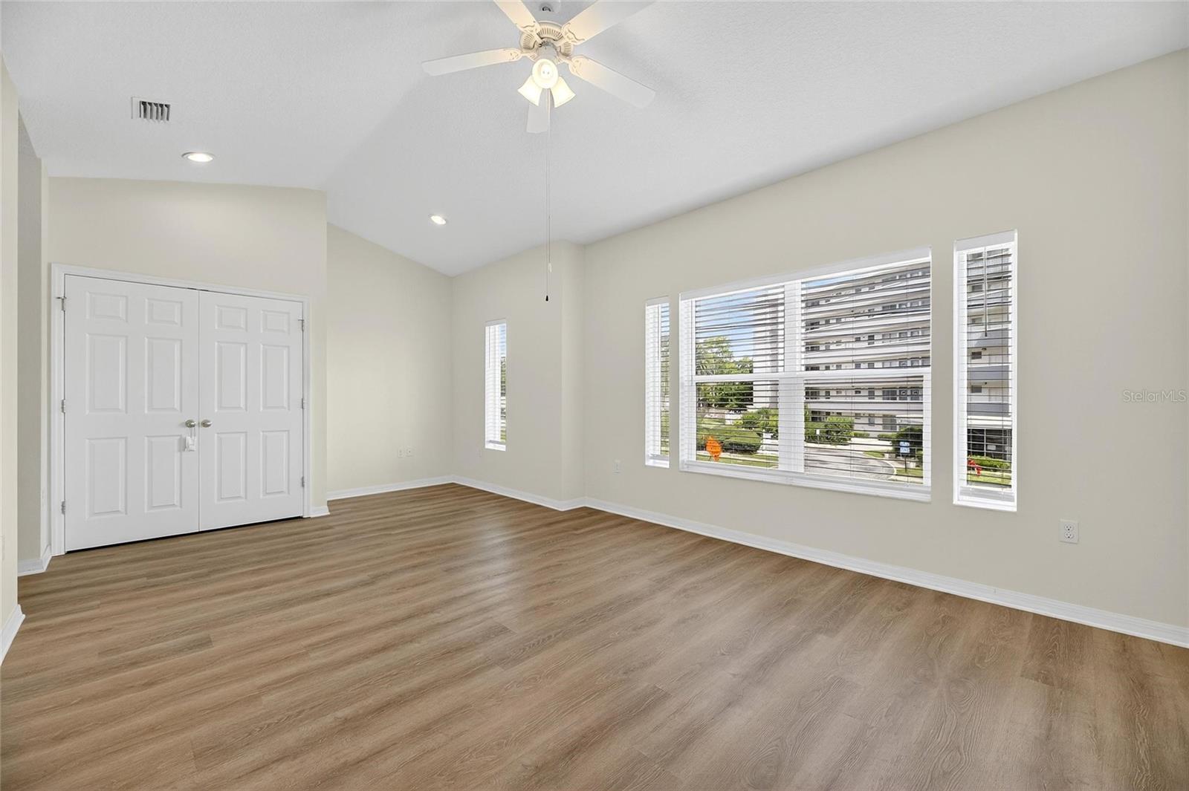













































Active
1275 DREW ST
$310,000
Features:
Property Details
Remarks
Built in 2012, this stylish 3-bedroom, 2.5-bath townhome offers unbeatable value in Clearwater right across the street from Clearwater Country Club and Golf open to the public, and just 10 minutes from Clearwater Beach! Recent upgrades including fresh designer paint and luxury vinyl plank flooring make this residence truly move-in ready. Scenic golf course views across the street, Walking distance to the Community Pool, Two-car garage, Vaulted primary suite with 2 closets (1 being a walk-in closet) & en-suite bath, integrated surround sound in the Living Room, Modern open-concept main level with bar for entertaining, Front fenced in area perfect for a garden or relaxing evenings outdoors, Block construction for peace of mind, Low-maintenance living with HOA covering exterior care. The versatile layout offers comfortable living across multiple levels, with bright and open spaces designed for both everyday living and entertaining. The staircase provides a perfect blank canvas to add your personal style. Located just minutes from downtown Clearwater, award-winning beaches, shopping, and dining, this home blends modern convenience with exceptional value. At $310,000, this is a rare chance to own a modern Clearwater townhome at a price point that won’t last long. Schedule your private showing today!
Financial Considerations
Price:
$310,000
HOA Fee:
361
Tax Amount:
$1934.91
Price per SqFt:
$215.88
Tax Legal Description:
COUNTRY CLUB TOWNHOMES LOT 3
Exterior Features
Lot Size:
1346
Lot Features:
N/A
Waterfront:
No
Parking Spaces:
N/A
Parking:
Garage Door Opener
Roof:
Metal
Pool:
No
Pool Features:
N/A
Interior Features
Bedrooms:
3
Bathrooms:
3
Heating:
Central
Cooling:
Central Air
Appliances:
Dishwasher, Disposal, Dryer, Microwave, Range, Refrigerator, Washer
Furnished:
No
Floor:
Carpet, Luxury Vinyl, Tile
Levels:
Two
Additional Features
Property Sub Type:
Townhouse
Style:
N/A
Year Built:
2012
Construction Type:
Cement Siding, Concrete, Stucco
Garage Spaces:
Yes
Covered Spaces:
N/A
Direction Faces:
North
Pets Allowed:
No
Special Condition:
None
Additional Features:
Lighting
Additional Features 2:
Buyers and Buyers Agents shall confirm with the HOA of any and all information.
Map
- Address1275 DREW ST
Featured Properties