
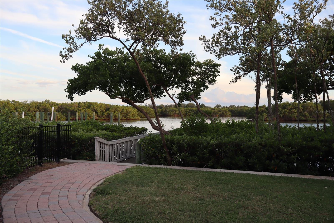

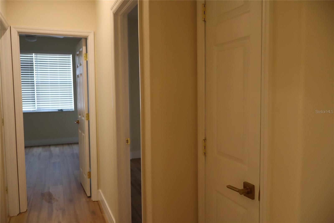
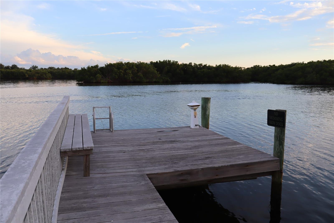
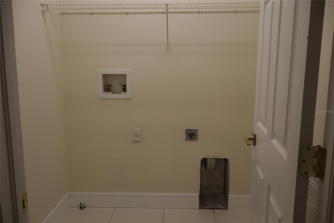

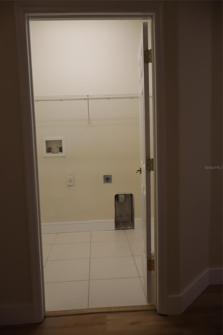

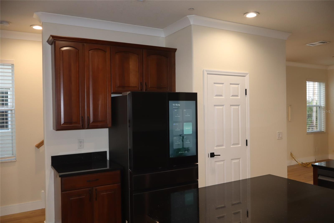
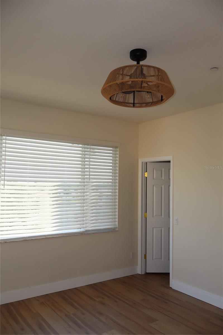

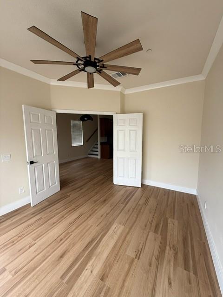

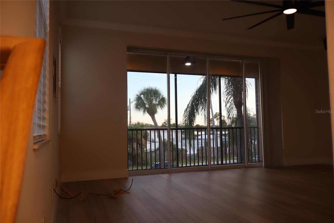
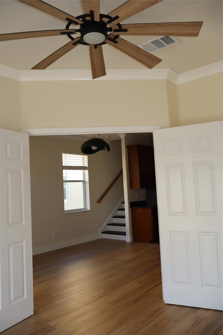
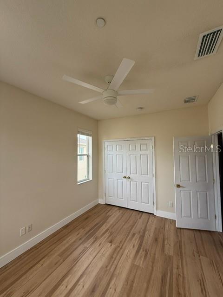
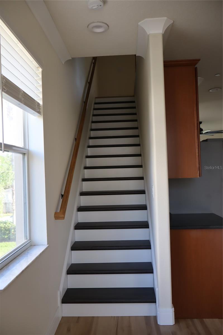
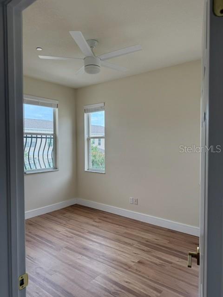
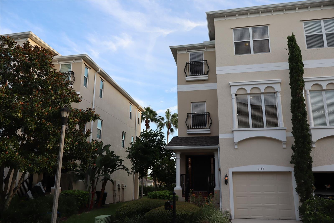
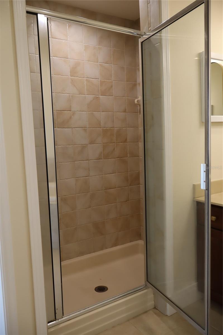
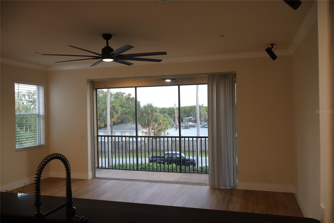
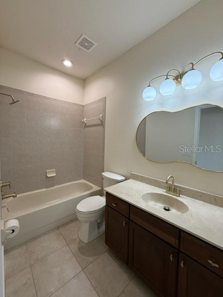

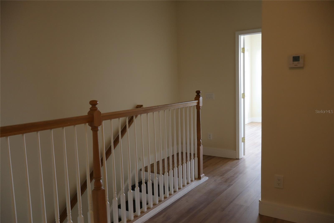
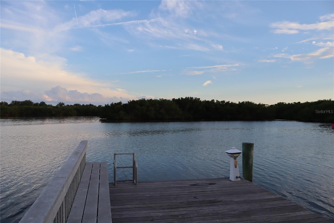
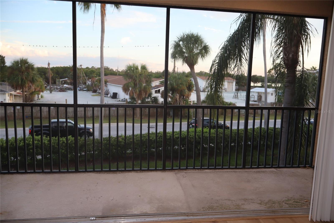

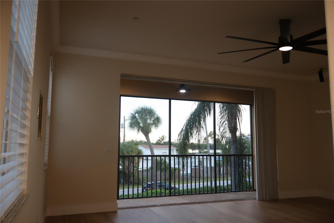

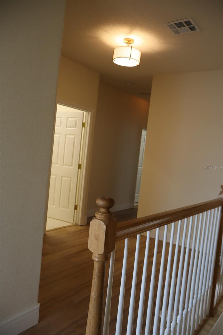
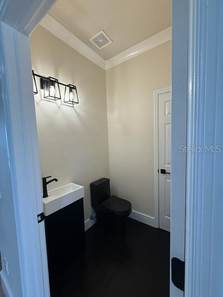


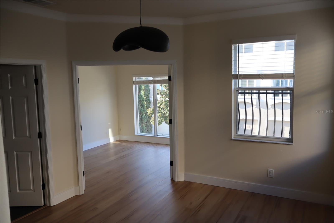

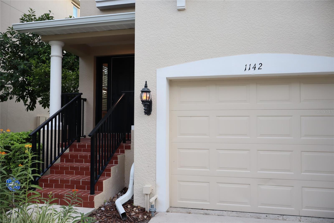




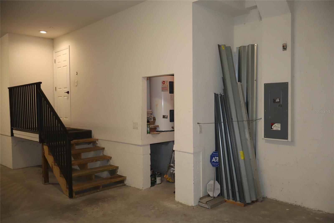
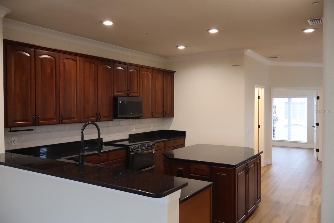


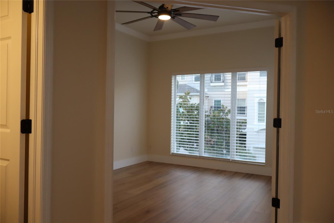
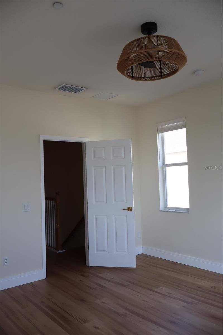
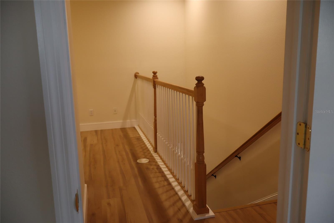
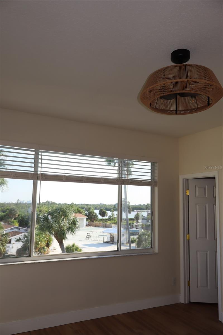


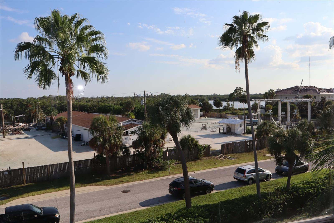

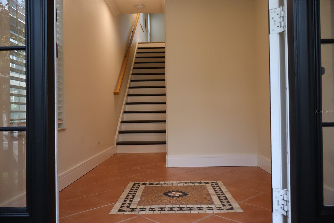
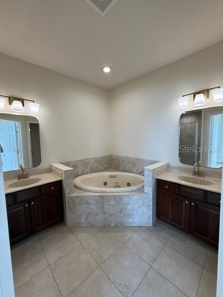

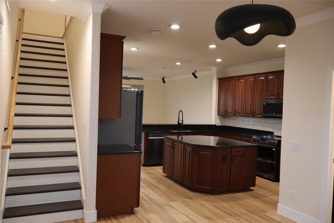
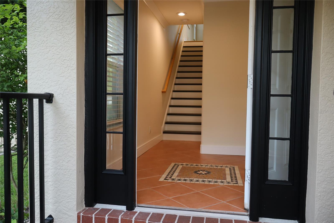
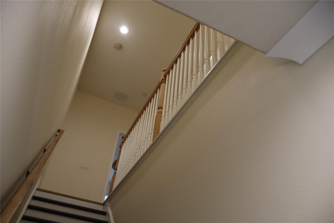

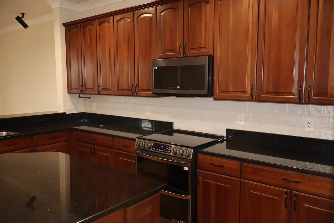

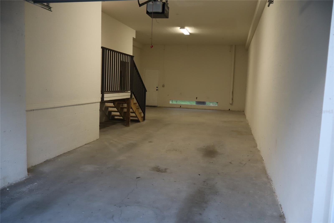





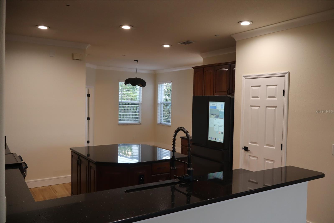

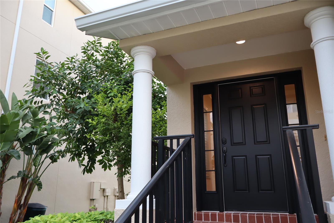

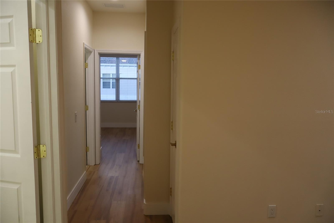

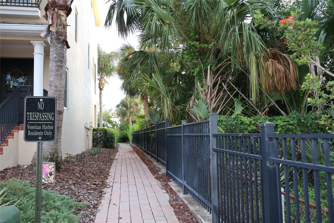
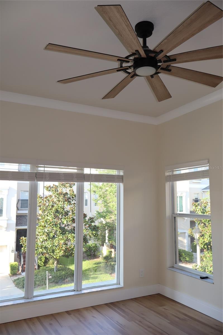



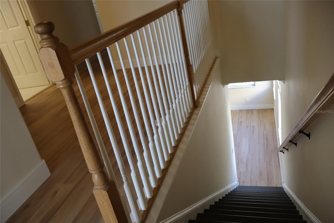
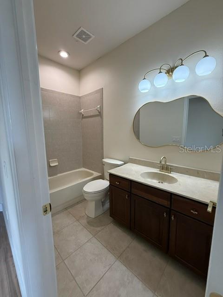
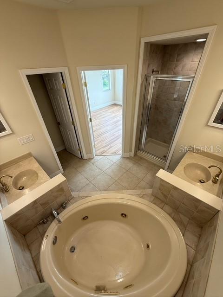
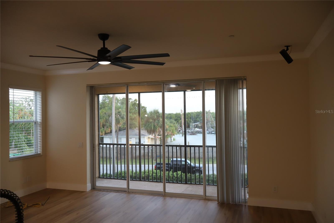



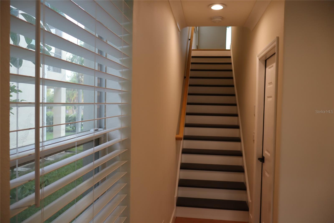



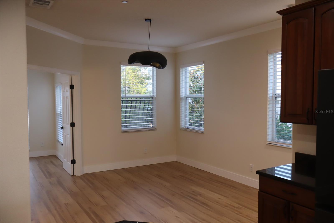
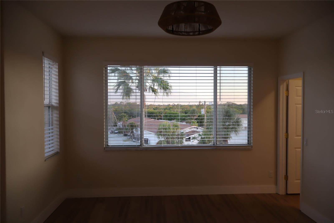
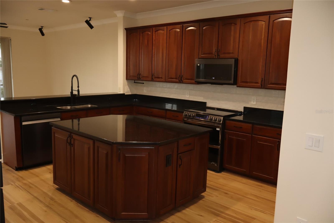

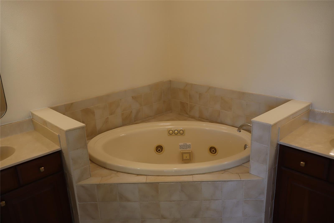
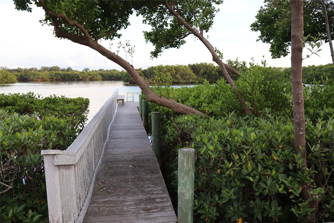
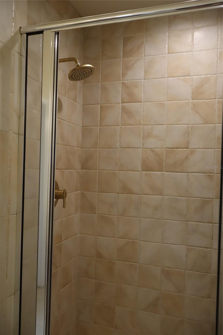
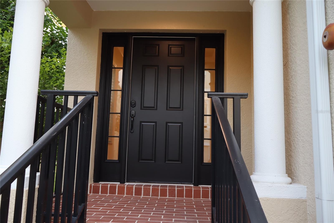

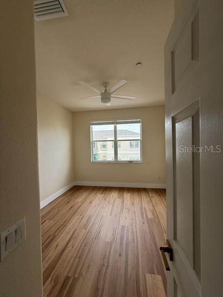
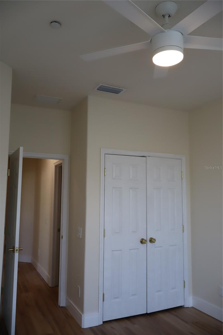
Active
1142 VENETIAN HARBOR DR NE
$559,999
Features:
Property Details
Remarks
Ready to be smack-dab in the middle of downtown St. Petersburg and Downtown Tampa? This cozy and warm-toned townhouse is move in ready following recent renovations. Forget the monochrome gray; as soon as you step inside, you feel the comfort and uniqueness of a place you can call home. Share the wow-factor with friends & family. Located only 15 minutes from either city, being elevated, and able to showcase views of downtown St. Petersburg, a view of the bay and an interior to die for, 1142 Venetian Harbor delivers it all. Inside you have 2,044 square feet of living area, 3 Bedrooms, 2.5 baths, and a flexible space that could be used as a den/office/playroom. Equipped with luxury vinyl flooring, newly arrived crown molding & baseboards, two flights of custom two-toned staircases, and updated hardware, this townhouse was designed to flow. Every room exudes a modern-traditional hybrid vibe. As you walk up your first flight of stairs you enter the open concept living room, which you can observe mature landscaping, the bay/harbor, and downtown St. Pete through the four panel sliding glass pocket doors entering the second floor balcony. This spacious open floor plan was equipped with a gourmet kitchen, perfect for a cooking enthusiast. Stream how to videos or cooking recipes from the new touch screen Samsung refrigerator; complemented with the double oven range, microwave, and dish washer. The granite countertops are easy on the eyes, which require low maintenance. Not only is there a free-standing island, but a bar top for further entertainment, and ample seating space! The dining area features beautiful natural lighting with a unique custom chandelier. All the windows are equipped with brand new blinds which keeps the entire house cool. Off the dining room you have a double-door room that suits an office space or whatever you desire. The custom half bath will surely impress your guests. Stunning large floor tile with a striking toilet and vanity provides your guest with aesthetic and comfort. As we continue upstairs to the third floor, you will be welcomed by high ceilings that lead you directly to the master suite. With a large walk in and clean canvassed master closet, you can create your dream space for your wardrobe. The master bath boasts a space made for two, soak in the jacuzzi tub after a long day. A spacious laundry room with washer & dryer hook up conveniently located near the bedrooms. Bedroom two and three provide great space for larger families and guests, which the second full bath falls between both rooms. The building received a new coat of exterior paint in 2022, a roof replacement in 2023, and new gutters in 2025. The oversized two-car garage offers plenty of storage and space for hobbies.The community private dock is a good way to create memories simply by watching sunsets with your loved ones or just enjoying the nature presented. From top to bottom, this townhouse offers a rare blend of modern comfort, timeless details, and unbeatable location. Whether you’re entertaining on the balcony with the serene bay views, cooking in the gourmet chef’s kitchen, or retreating to your private master suite, every detail has been thoughtfully designed to make life effortless and enjoyable. With the opportunity of a maintenance free lifestyle and quick access to both downtown St. Petersburg and Tampa, this home is not just a place to live, it’s a lifestyle waiting for you.
Financial Considerations
Price:
$559,999
HOA Fee:
345.95
Tax Amount:
$9349.19
Price per SqFt:
$273.97
Tax Legal Description:
VENETIAN HARBOR BLK 4, LOT 5
Exterior Features
Lot Size:
3711
Lot Features:
Corner Lot, Flood Insurance Required, Near Marina, Sidewalk
Waterfront:
No
Parking Spaces:
N/A
Parking:
Driveway, Garage Door Opener, Ground Level, Oversized, Tandem
Roof:
Shingle
Pool:
No
Pool Features:
N/A
Interior Features
Bedrooms:
3
Bathrooms:
3
Heating:
Central
Cooling:
Central Air
Appliances:
Dishwasher, Disposal, Electric Water Heater, Ice Maker, Microwave, Range, Refrigerator
Furnished:
No
Floor:
Ceramic Tile, Luxury Vinyl
Levels:
Three Or More
Additional Features
Property Sub Type:
Townhouse
Style:
N/A
Year Built:
2005
Construction Type:
Block, Stucco
Garage Spaces:
Yes
Covered Spaces:
N/A
Direction Faces:
North
Pets Allowed:
No
Special Condition:
None
Additional Features:
Balcony, Lighting, Private Mailbox, Rain Gutters, Sliding Doors
Additional Features 2:
Buyer must verify with HOA
Map
- Address1142 VENETIAN HARBOR DR NE
Featured Properties