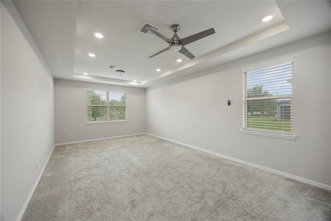
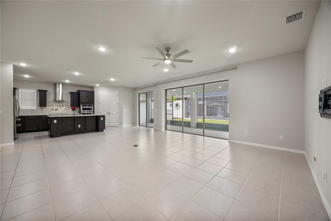
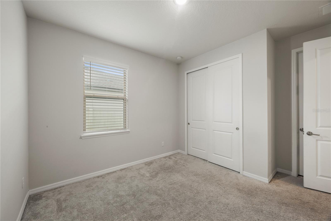
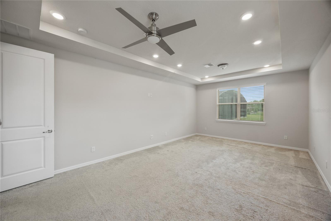
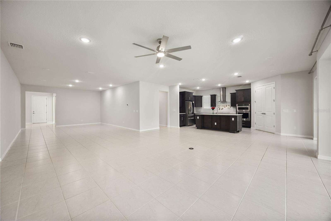
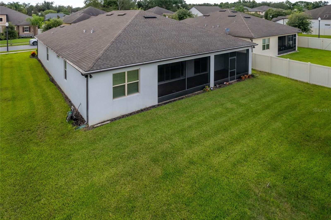
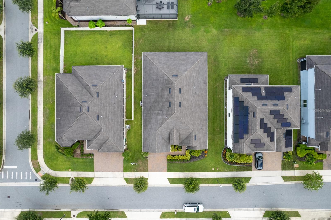
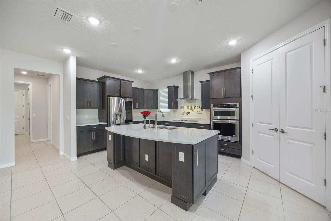
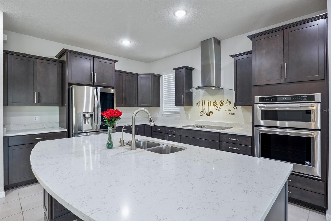
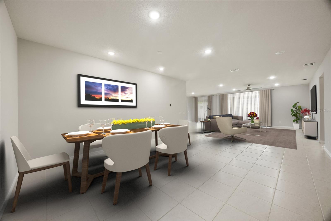
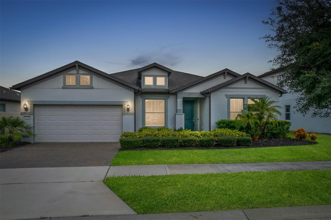
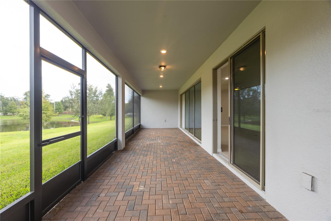
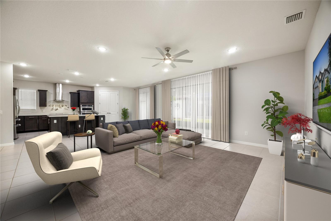
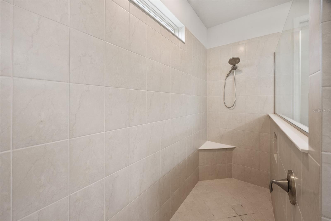
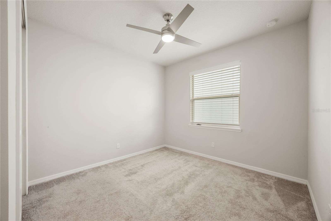
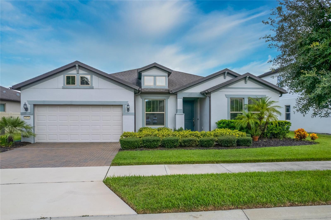
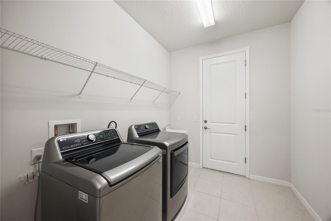
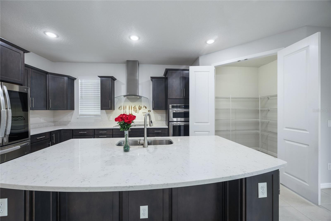
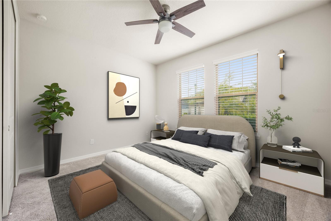
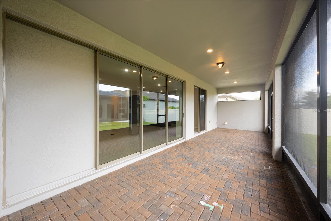
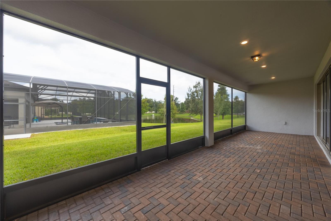
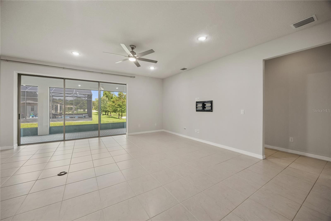
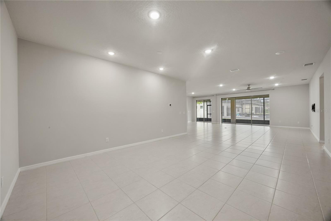
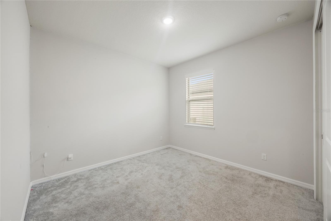
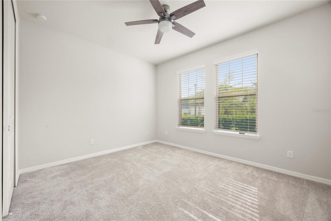
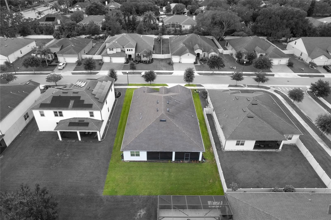
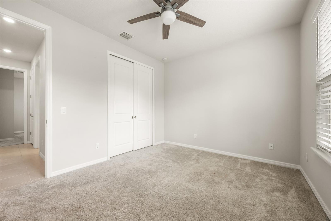
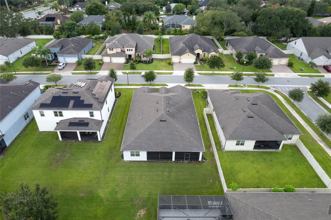
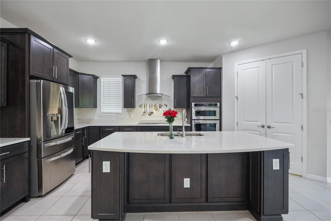
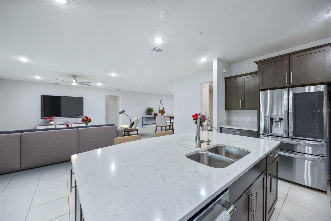
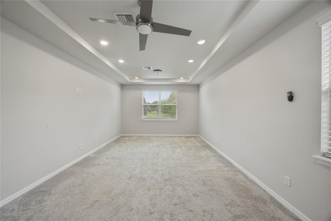
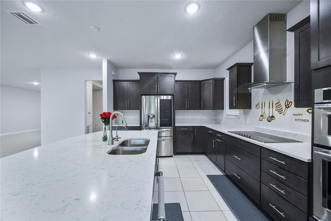
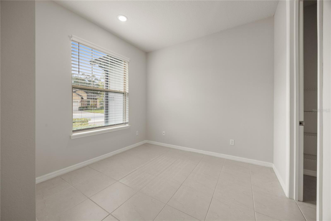
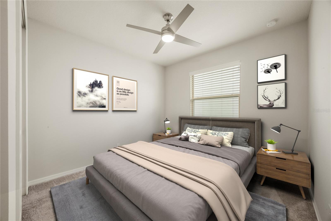
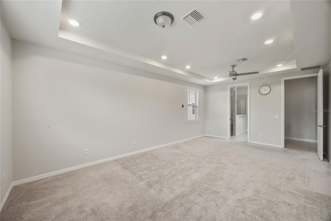
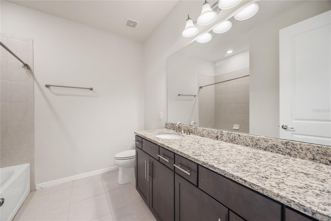
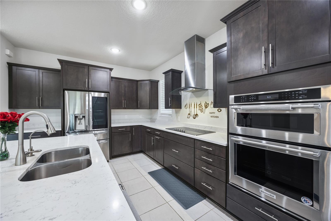
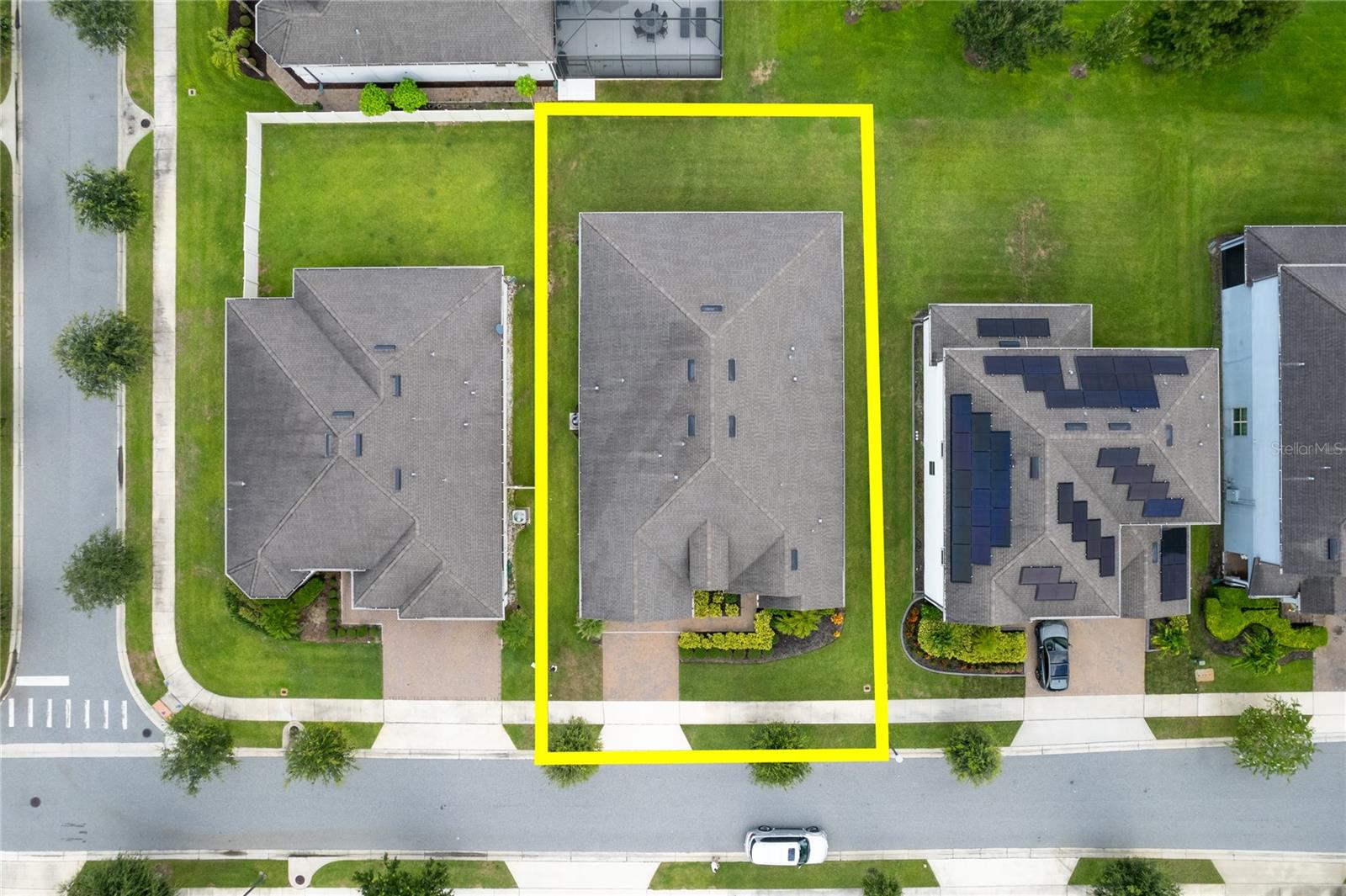
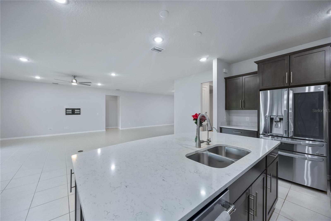
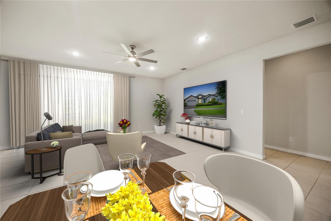
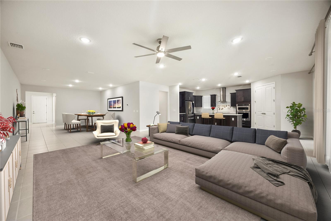
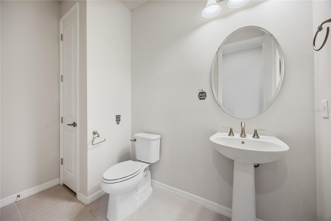
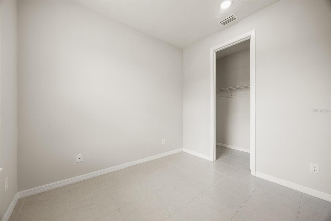
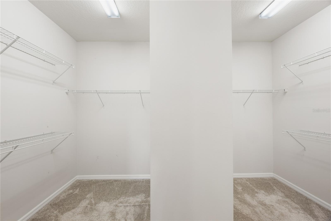
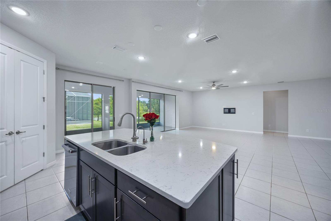
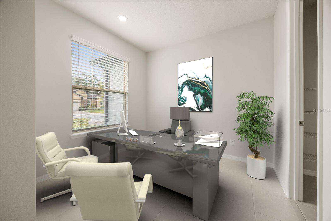
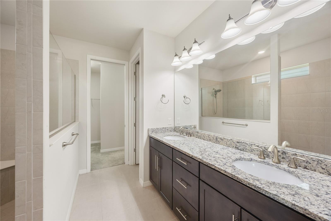
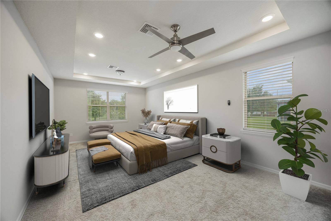
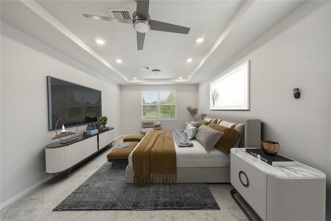
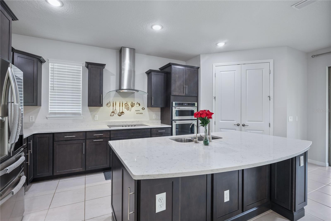
Active
1975 FILLY TRL
$765,000
Features:
Property Details
Remarks
Welcome to Brookmore Estates, a private gated enclave where timeless design and modern convenience converge in one of Oviedo’s most desirable locations. From the moment you step inside, the home unfolds into a light-filled open concept with a dining room that seamlessly connects to the family room and breakfast nook, creating the perfect setting for both intimate gatherings and lively entertaining. The gourmet kitchen serves as the true centerpiece, boasting sleek quartz counters, a large center island with breakfast bar seating, custom cabinetry, and premium stainless steel appliances that cater to both everyday living and special occasions. The owner’s suite is a serene retreat with elegant tray ceilings, dual quartz vanities, an elongated walk-in shower, and a spacious walk-in closet, while the additional bedrooms are generously sized to accommodate family or guests. A covered patio extends the living space outdoors, offering a peaceful pond view as the backdrop to Florida evenings. Tucked within an exclusive community of only 53 homesites and minutes from shopping, dining, UCF, and major roadways, this residence is more than a home—it is a lifestyle of comfort, sophistication, and unrivaled convenience.
Financial Considerations
Price:
$765,000
HOA Fee:
135
Tax Amount:
$7974.48
Price per SqFt:
$264.25
Tax Legal Description:
LOT 26 BROOKMORE ESTATES PHASE 1 PLAT BOOK 82 PAGE 8-11
Exterior Features
Lot Size:
8679
Lot Features:
Sidewalk, Paved, Private
Waterfront:
No
Parking Spaces:
N/A
Parking:
Oversized
Roof:
Shingle
Pool:
No
Pool Features:
N/A
Interior Features
Bedrooms:
4
Bathrooms:
4
Heating:
Central
Cooling:
Central Air
Appliances:
Dishwasher, Microwave, Range, Refrigerator
Furnished:
No
Floor:
Ceramic Tile
Levels:
One
Additional Features
Property Sub Type:
Single Family Residence
Style:
N/A
Year Built:
2020
Construction Type:
Block, Stucco
Garage Spaces:
Yes
Covered Spaces:
N/A
Direction Faces:
East
Pets Allowed:
Yes
Special Condition:
None
Additional Features:
Sidewalk, Sliding Doors
Additional Features 2:
Buyer is responsible for verifying all HOA fees & restrictions
Map
- Address1975 FILLY TRL
Featured Properties