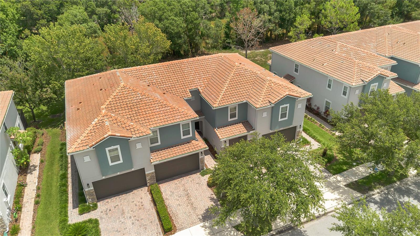
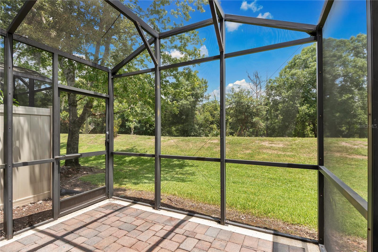
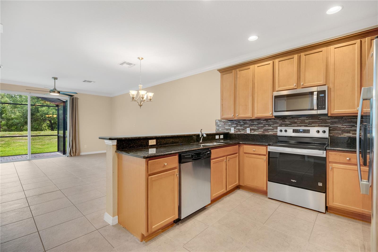
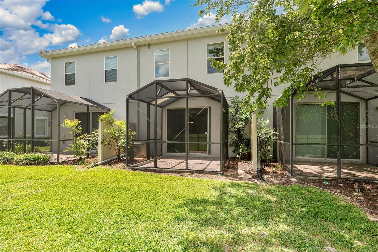
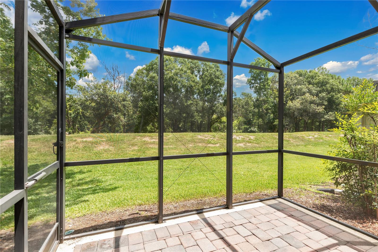
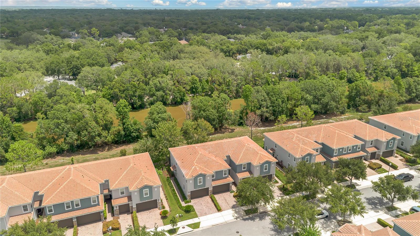
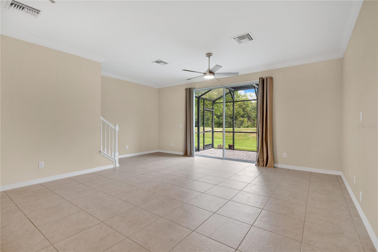
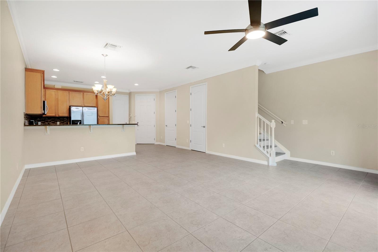
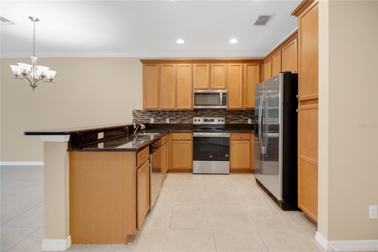
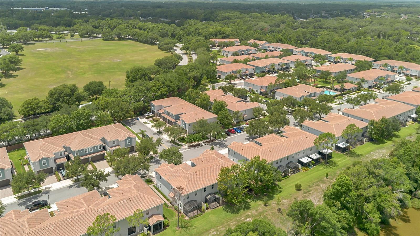
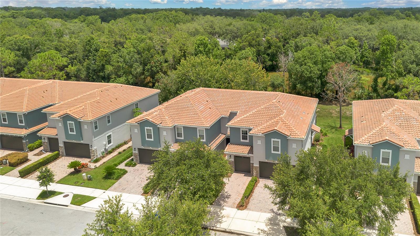
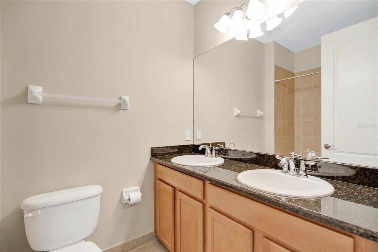
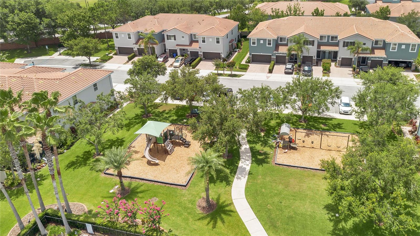
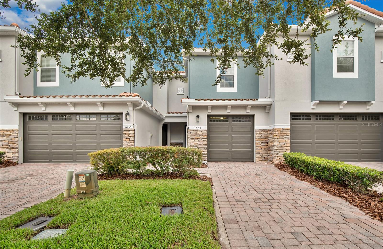
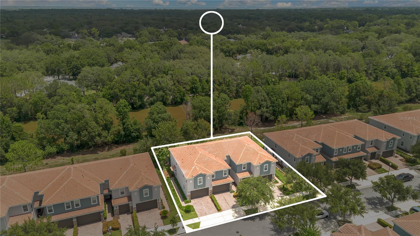
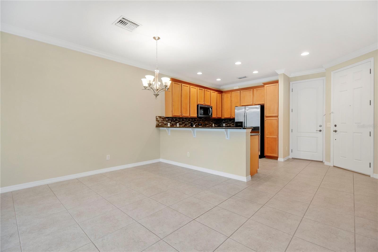
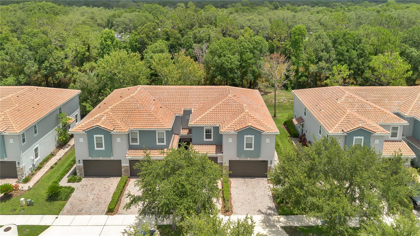
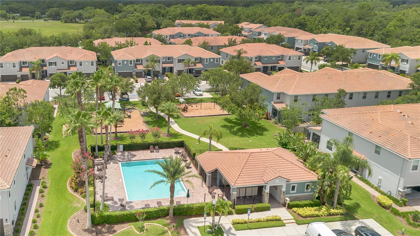
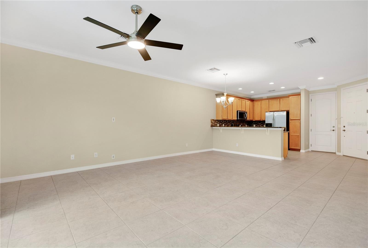
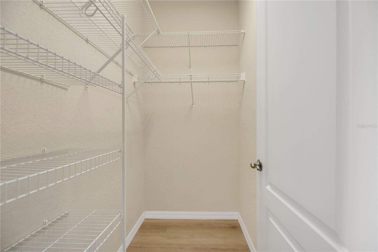
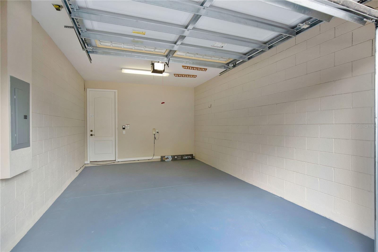
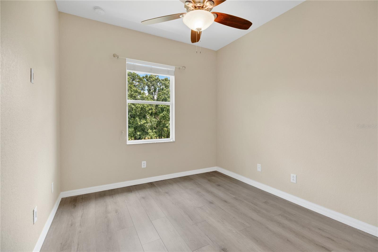
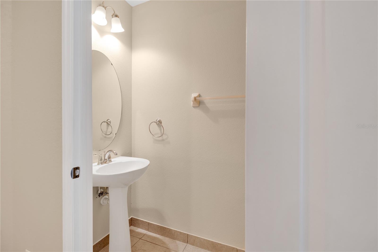
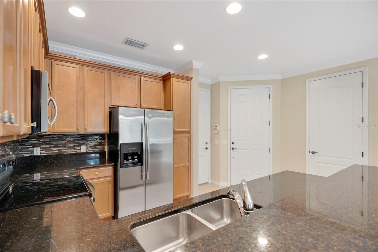
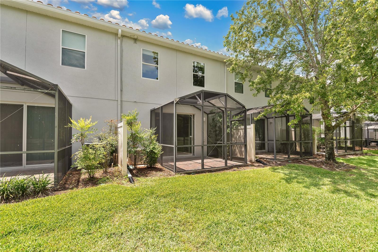
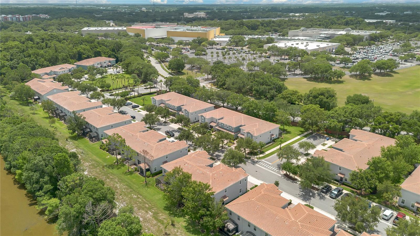
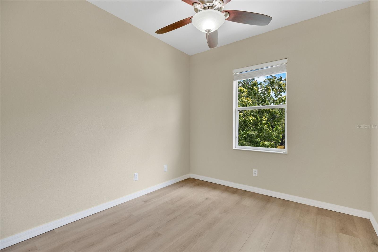
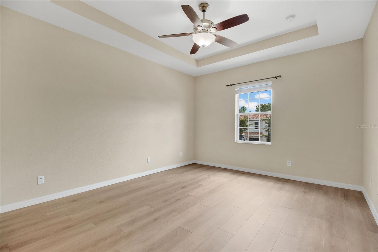
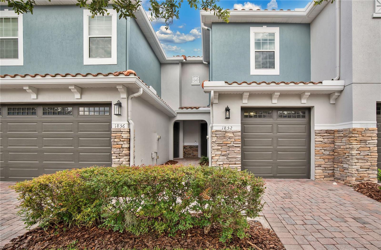
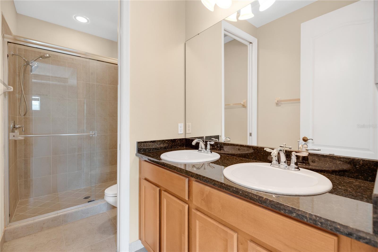
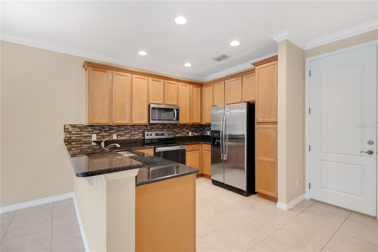
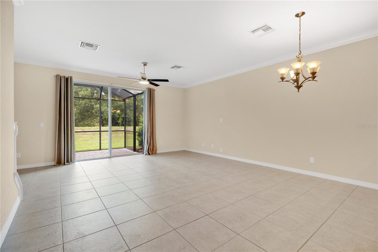
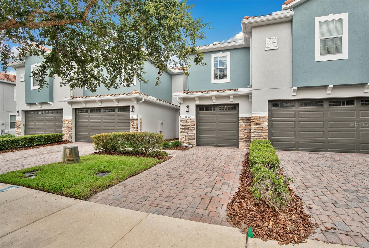
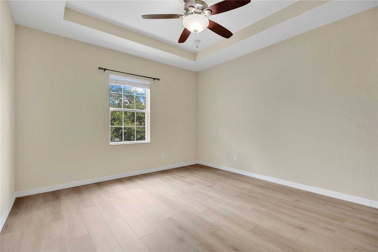
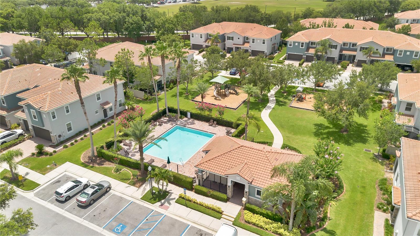
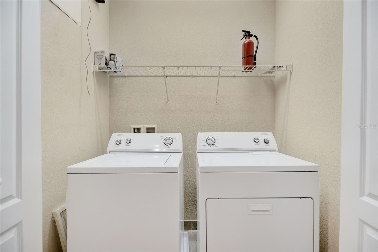
Active
1852 GARDEN SAGE DR
$389,900
Features:
Property Details
Remarks
Welcome to your MOVE-IN READY Townhome in the sought-after Isles of Oviedo community! This beautifully UPDATED 3-bedroom, 2.5-bathroom Townhome has everything you’ve been searching for! Enjoy peace of mind with BRAND-NEW luxury vinyl plank flooring upstairs, a NEW water heater, FRESH INTERIOR and EXTERIOR paint (2024), a NEWER ROOF (2024), and an energy-efficient 18 SEER variable speed HVAC system installed in 2023. This is the perfect blend of style, comfort, and low-maintenance living! As you step inside, you'll see an OPEN-CONCEPT floor plan filled with natural light. The first floor features elegant CROWN MOLDING, CERAMIC TILE flooring, and a modern kitchen complete with SOLID WOOD cabinets, STAINLESS STEEL appliances, and a BRAND-NEW range and microwave! The kitchen overlooks the spacious dining and living room, ideal for entertaining. Sliding glass doors lead out to your PRIVATE, SCREEN-ENCLOSED patio with PAVERS—perfect for relaxing or enjoying Florida evenings. Upstairs, you’ll find the Primary Suite with TRAY CEILINGS, DUAL closets and an ENSUITE bath featuring DUAL SINKS and a stand-up shower. Two additional bedrooms, a full guest bath with a tub/shower combo, and an upstairs laundry closet offer plenty of space and convenience. The Isles of Oviedo offers resort-style amenities, including a community pool and playground. Located directly across from Oviedo Mall and just minutes to Oviedo on the Park, you’ll love being close to numerous shopping, dining, and entertainment options. With easy access to FL-417, FL-426, the Oviedo YMCA, Target, Lowe’s, and more, this is Central Florida living at its finest! Don't wait—homes in Isles of Oviedo don’t last long. Schedule your private tour today!
Financial Considerations
Price:
$389,900
HOA Fee:
180
Tax Amount:
$3472
Price per SqFt:
$271.14
Tax Legal Description:
LOT 69 ISLES OF OVIEDO PB 71 PGS 94 - 100
Exterior Features
Lot Size:
1900
Lot Features:
N/A
Waterfront:
No
Parking Spaces:
N/A
Parking:
Driveway
Roof:
Tile
Pool:
No
Pool Features:
N/A
Interior Features
Bedrooms:
3
Bathrooms:
3
Heating:
Central
Cooling:
Central Air
Appliances:
Convection Oven, Dishwasher, Disposal, Dryer, Freezer, Ice Maker, Microwave, Range, Refrigerator, Washer
Furnished:
No
Floor:
Ceramic Tile, Luxury Vinyl
Levels:
Two
Additional Features
Property Sub Type:
Townhouse
Style:
N/A
Year Built:
2010
Construction Type:
Block, Stucco
Garage Spaces:
Yes
Covered Spaces:
N/A
Direction Faces:
East
Pets Allowed:
No
Special Condition:
None
Additional Features:
Sidewalk, Sliding Doors
Additional Features 2:
Buyer to verify any lease restrictions with HOA.
Map
- Address1852 GARDEN SAGE DR
Featured Properties