
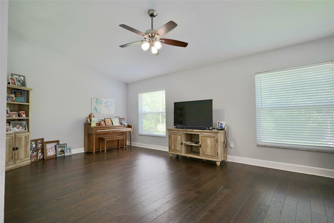

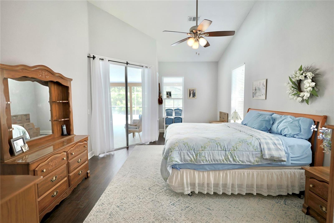

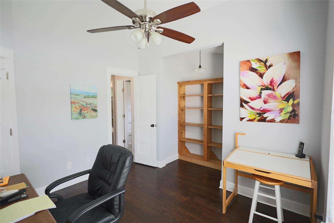
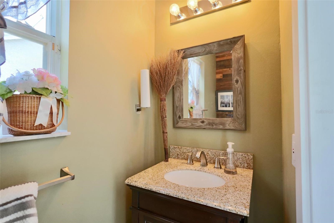
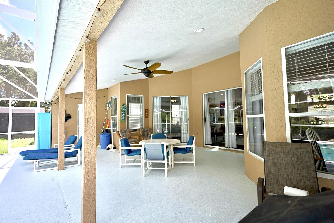
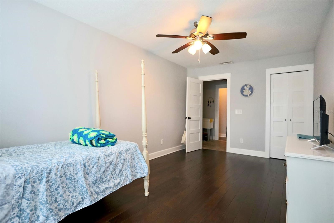





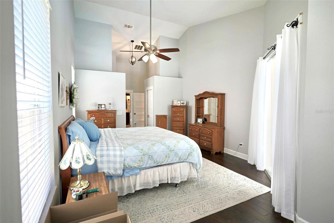
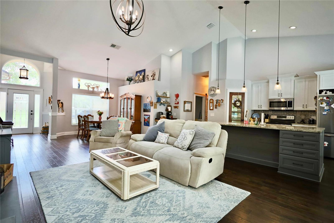


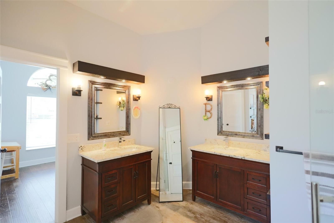
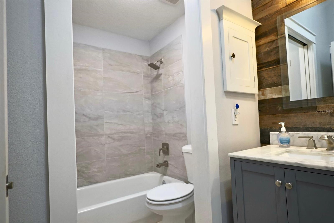
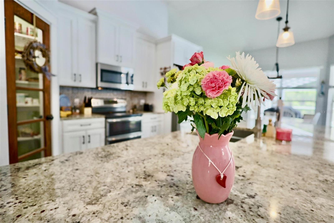
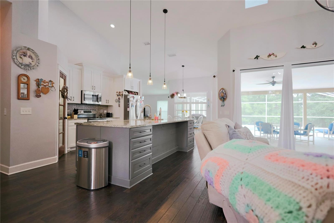
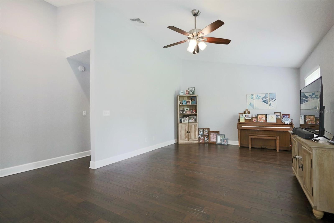
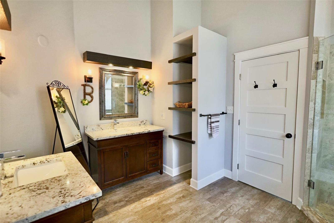

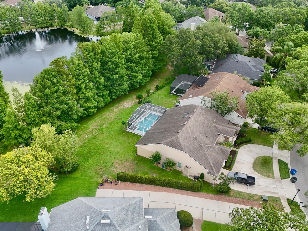

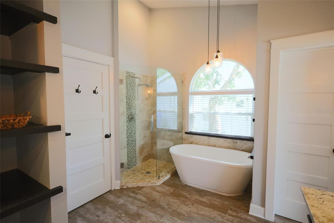
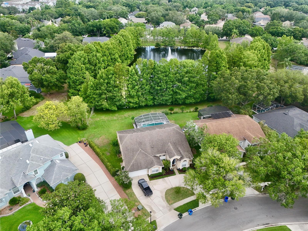

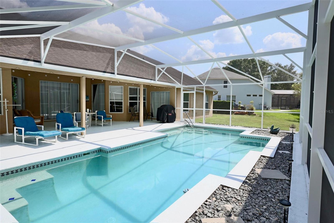
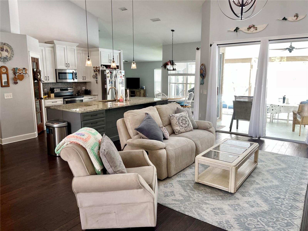
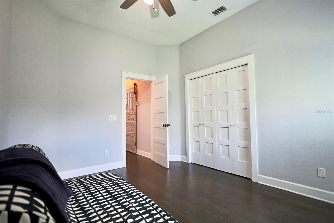

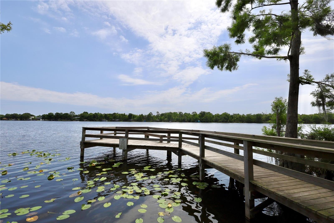

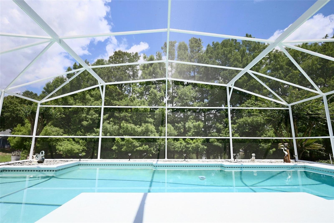
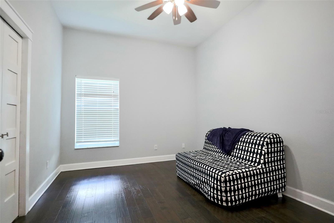
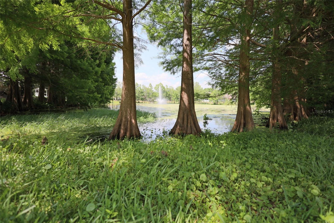
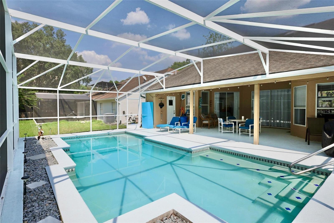

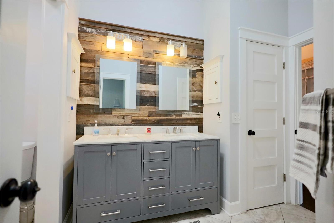
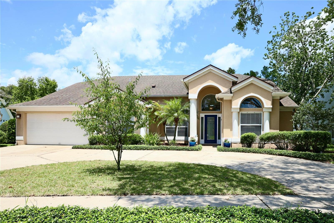
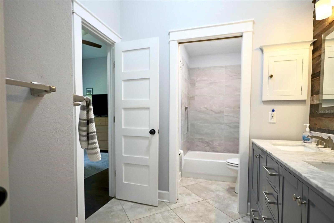
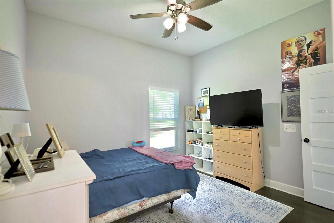
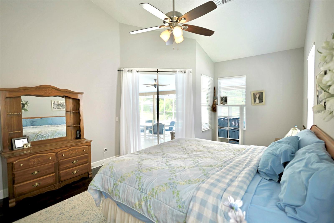
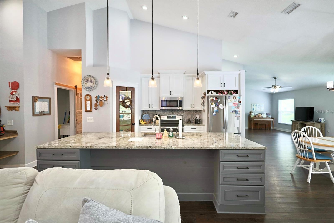


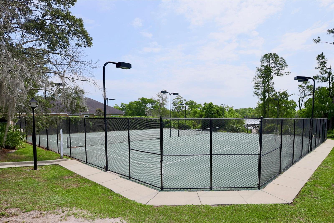



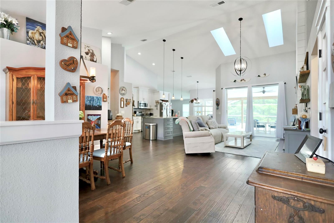

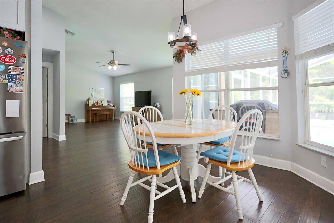
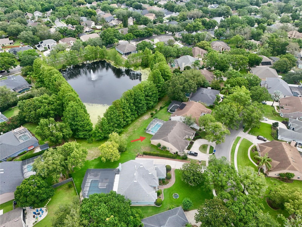
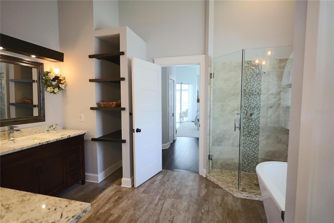


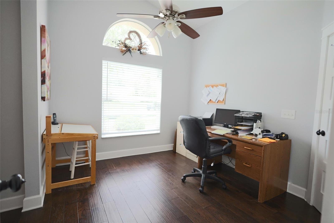


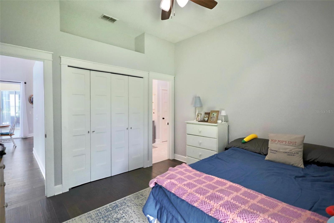


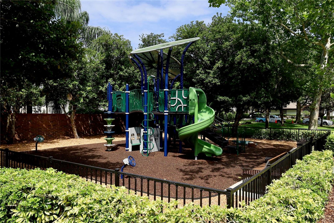

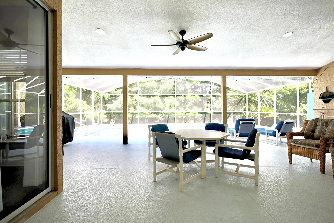



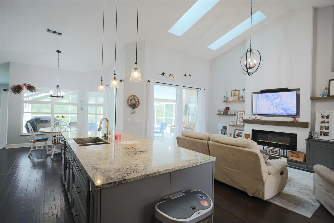
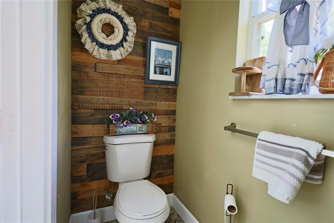


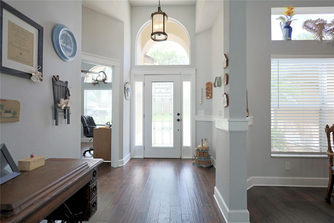
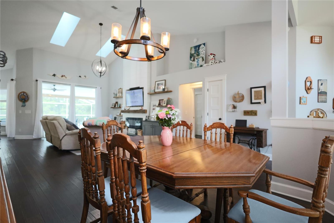
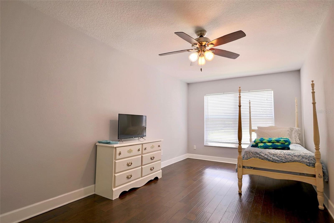



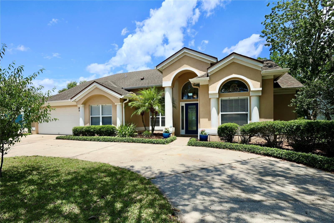






Pending
787 HIGH GROVE PARK CT
$719,910
Features:
Property Details
Remarks
5/30 CANCELLED This beautifully updated 4-bedroom den, 2.5-bath pool home is nestled in the highly sought-after Kingsbridge West community. Positioned on a quiet, low-traffic cul-de-sac street in the heart of the neighborhood, the home boasts serene pond views and no rear neighbors, ensuring privacy and tranquility. Spanning 2,571 sq ft, the home features an open-concept layout with soaring vaulted ceilings, engineered hardwood floors throughout the main living areas and bedrooms, and updated tile in the baths and laundry room. Interior repainted in 2021; ceilings repainted in 2023. The spacious master suite includes a fully renovated bathroom with dual vanities and walk-in shower, plus an attached den/flex space—could be used as a nursery, office, or sitting area. The den has a door for privacy, offering flexibility as a 5th bedroom or private retreat. The kitchen is a chef’s dream, featuring an oversized island with breakfast bar, built-in coffee station, stainless steel appliances (double oven, microwave over range, and new refrigerator in 2023), and a seamless flow into the dining and living areas. A modern electric fireplace adds warmth and ambiance. All bathrooms have been fully renovated, including a convenient pool-access half bath. Step outside to your own Florida oasis. A screened-in pool and lanai area overlooking a peaceful pond and fountain. The pool enclosure was rescreened, painted, and had hardware replaced in 2024. Other highlights include a unique rainbow driveway, roof and A/C approx. 9 years old (A/C compressor replaced in 2021), city water/sewer (no septic), reclaimed water sprinkler system, and 55-gallon water heater. The Kingsbridge West community offers convenient amenities, including a neighborhood park with playground, fishing dock access to Long Lake, and tennis courts. Zoned for top-rated Seminole County schools and walking distance to Oviedo on the Park’s restaurants, shops, and events. Convenient to UCF, Siemens, and Hwy 417.
Financial Considerations
Price:
$719,910
HOA Fee:
600
Tax Amount:
$5931
Price per SqFt:
$280.01
Tax Legal Description:
LOT 228 VILLAGES AT KINGSBRIDGE WEST TR B-2 PB 47 PGS 89 THRU 93
Exterior Features
Lot Size:
12632
Lot Features:
N/A
Waterfront:
No
Parking Spaces:
N/A
Parking:
N/A
Roof:
Shingle
Pool:
Yes
Pool Features:
Gunite, In Ground, Outside Bath Access, Screen Enclosure
Interior Features
Bedrooms:
4
Bathrooms:
3
Heating:
Central, Electric
Cooling:
Central Air
Appliances:
Dishwasher, Disposal, Dryer, Electric Water Heater, Freezer, Ice Maker, Microwave, Range, Refrigerator
Furnished:
Yes
Floor:
Hardwood, Tile
Levels:
One
Additional Features
Property Sub Type:
Single Family Residence
Style:
N/A
Year Built:
1995
Construction Type:
Block, Concrete, Stucco
Garage Spaces:
Yes
Covered Spaces:
N/A
Direction Faces:
Southwest
Pets Allowed:
Yes
Special Condition:
None
Additional Features:
Private Mailbox, Rain Gutters, Sidewalk, Sliding Doors
Additional Features 2:
Buyer will need to consult with HOA on Leasing/ renting rules and regulations.
Map
- Address787 HIGH GROVE PARK CT
Featured Properties