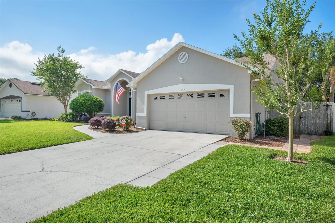

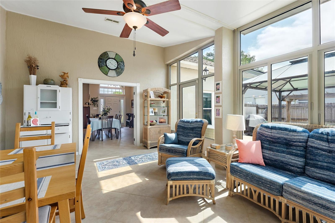
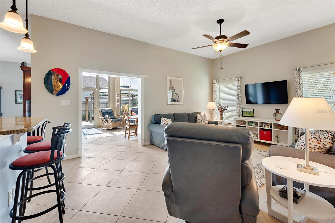
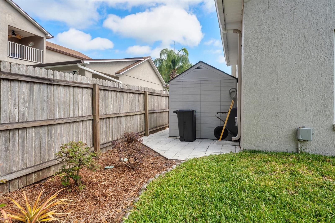
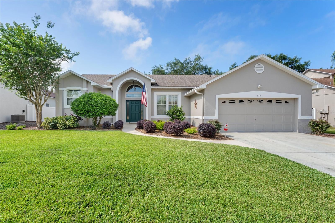
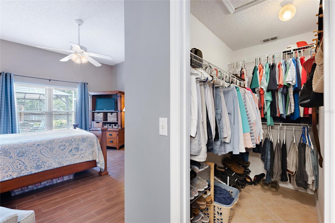
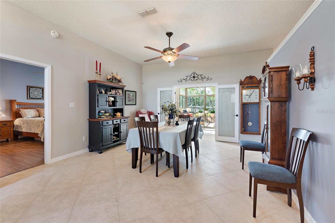
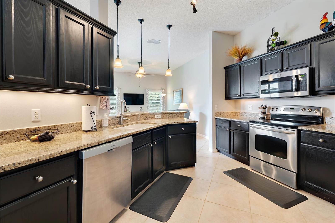
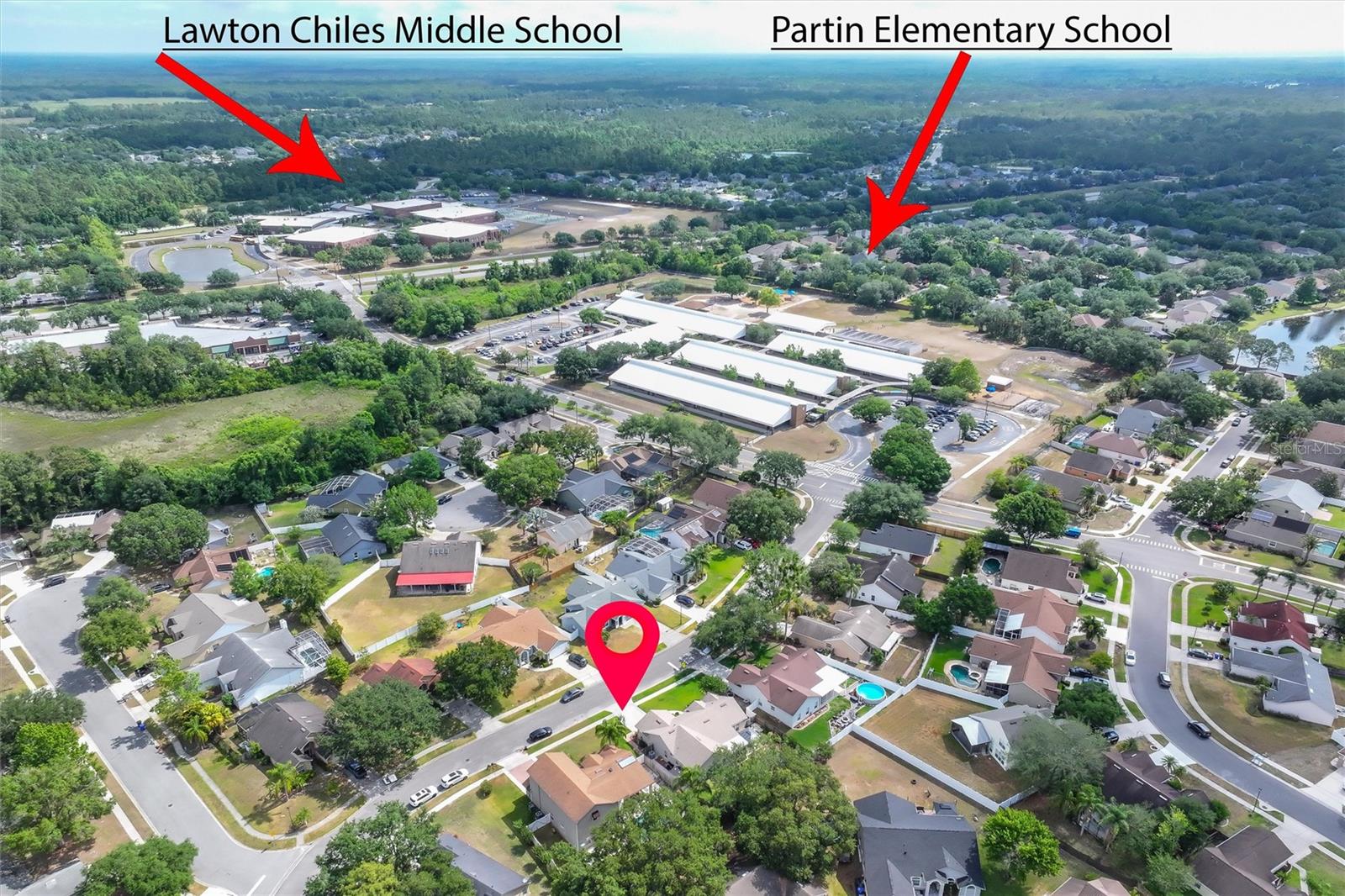
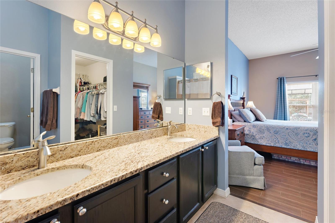
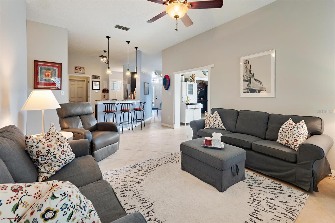
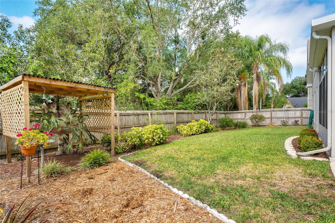
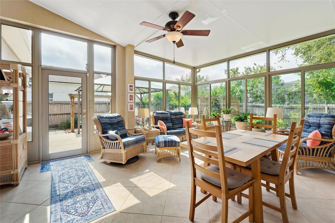
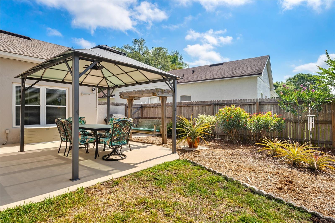
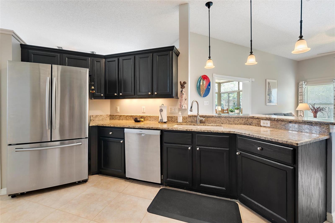
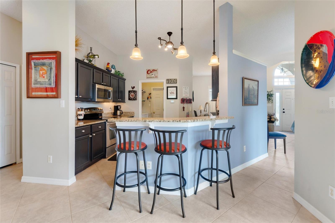
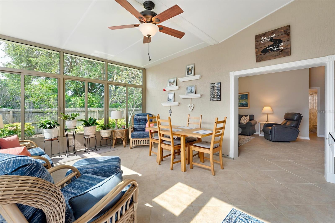
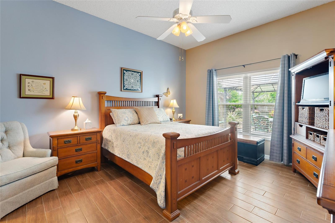
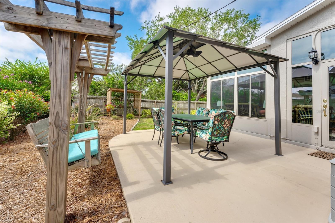
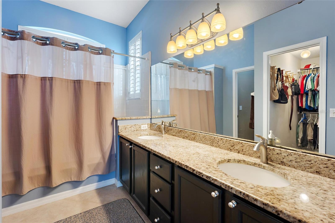
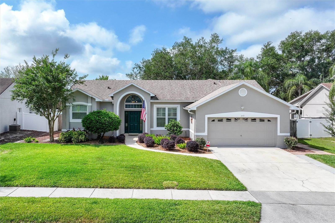
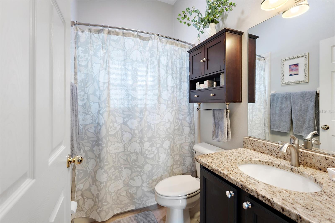
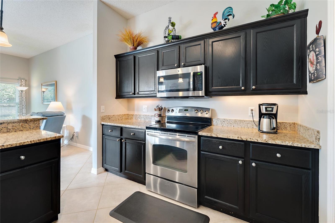
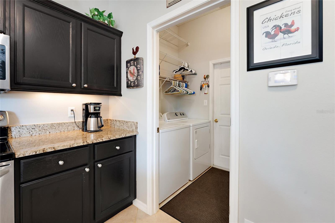
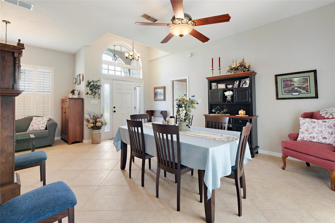
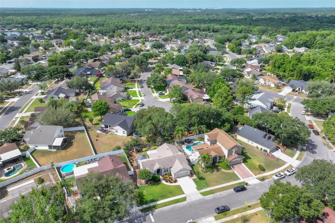
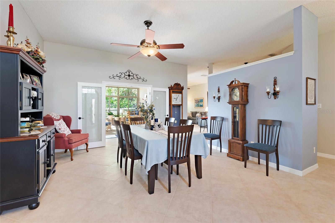
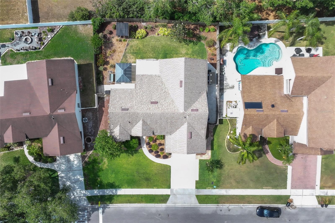
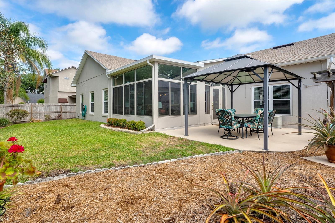
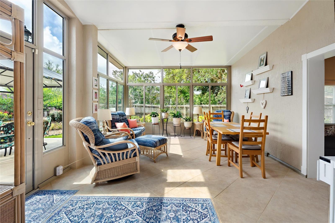
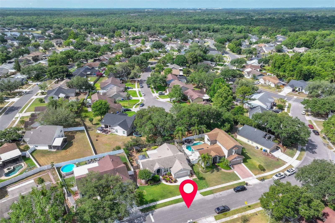
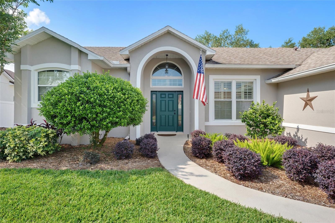
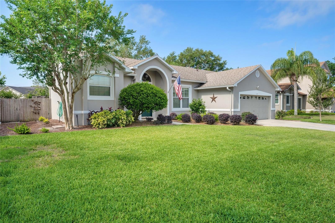
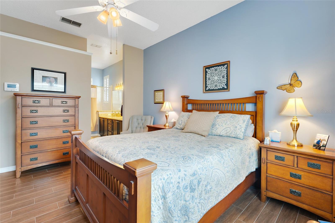
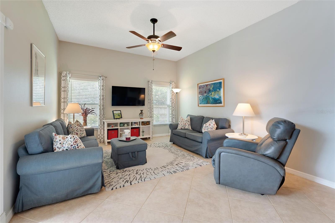
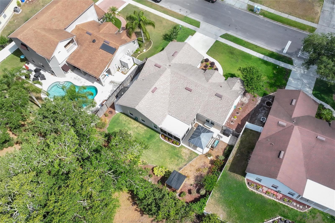
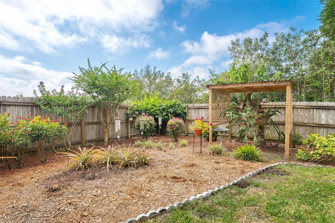
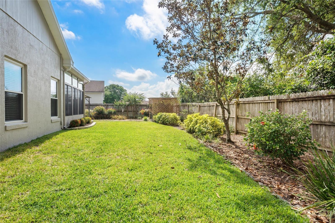
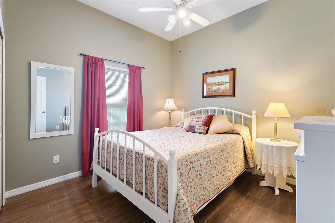
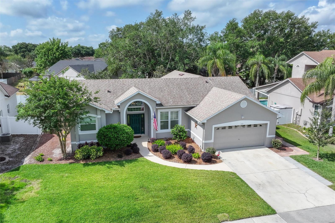
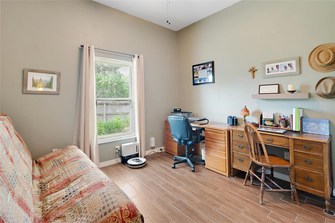
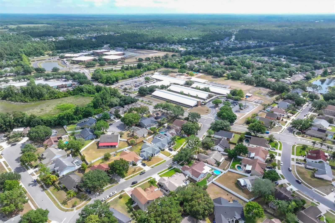
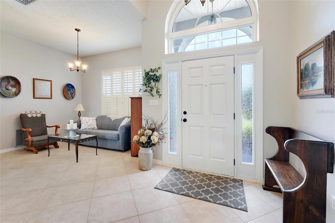
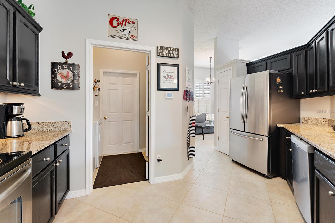
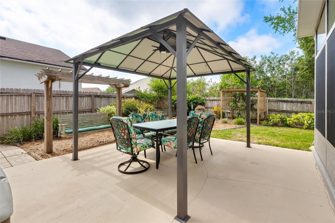
Active
249 MILL SLOUGH RD
$475,000
Features:
Property Details
Remarks
You will experience the pride of homeownership as you drive up to this beautiful home. As you step through the front door into the spacious open floor plan, you will see and feel the immaculate care that has been taken in this home. The open living, and dining spaces are perfect for entertaining and easy living. This three bedroom, two bath home offers a split plan, giving privacy for the primary bedroom and the secondary bedrooms. You will find a large primary suite off of the living and dining areas with an ensuite bathroom, a large walk-in closet, and a picture window overlooking the private fence enclosed backyard. The kitchen is open to the living areas, and has beautiful cabinets, granite countertops, stainless steel appliances, designer lighting and a breakfast bar. The laundry room is conveniently located by the kitchen with an entry way to and from the two car garage, and comes complete with the washer and dryer. From the family room you will find a small hallway with the two nice size secondary bedrooms with a full bath shared between the two. Enjoy Florida living on the large enclosed Florida Room overlooking the beautiful backyard. Enjoy cookouts and outdoor living on the covered patio. The storage shed situated on pavers on the side of the house offers space for your gardening and yard tools. This darling home is located in sought after Oviedo and located within walking and biking distance of Partin Elementary School and Lawton Chiles Middle School. It is close to dining, shopping, and major roadways leading to the greater Orlando area, attractions, and beaches. Welcome Home!
Financial Considerations
Price:
$475,000
HOA Fee:
197
Tax Amount:
$2149
Price per SqFt:
$272.36
Tax Legal Description:
LOT 460 RIVERSIDE AT TWIN RIVERS UNIT 2 PB 44 PGS 59 TO 64
Exterior Features
Lot Size:
8065
Lot Features:
Landscaped, Sidewalk, Paved
Waterfront:
No
Parking Spaces:
N/A
Parking:
N/A
Roof:
Shingle
Pool:
No
Pool Features:
N/A
Interior Features
Bedrooms:
3
Bathrooms:
2
Heating:
Central
Cooling:
Central Air
Appliances:
Dishwasher, Disposal, Dryer, Microwave, Range, Refrigerator, Washer
Furnished:
No
Floor:
Tile
Levels:
One
Additional Features
Property Sub Type:
Single Family Residence
Style:
N/A
Year Built:
1994
Construction Type:
Stucco
Garage Spaces:
Yes
Covered Spaces:
N/A
Direction Faces:
North
Pets Allowed:
Yes
Special Condition:
None
Additional Features:
Sidewalk
Additional Features 2:
Buyer to verify lease restrictions with HOA.
Map
- Address249 MILL SLOUGH RD
Featured Properties