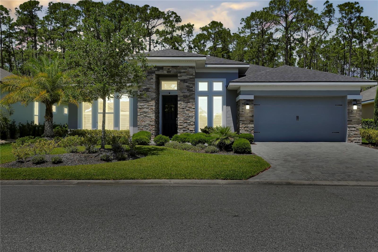
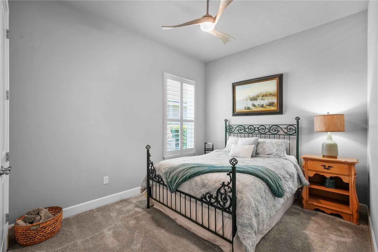
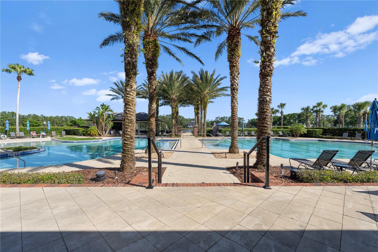
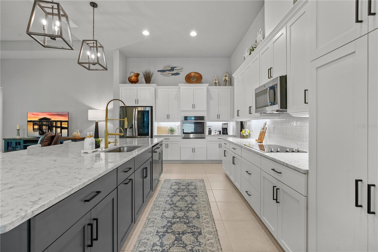
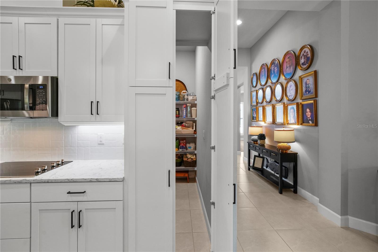
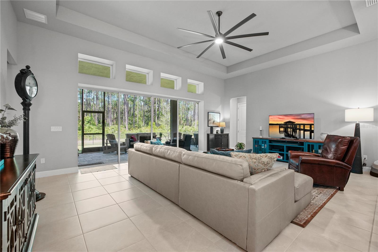
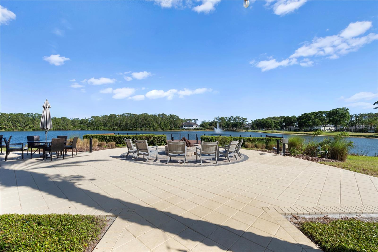
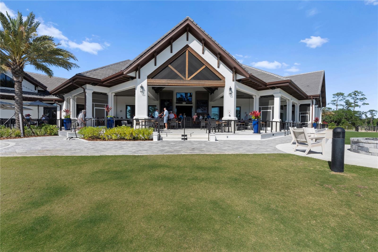
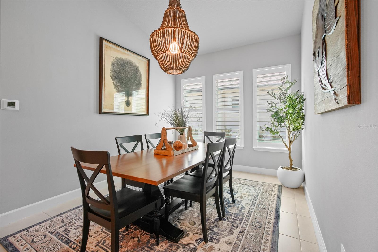
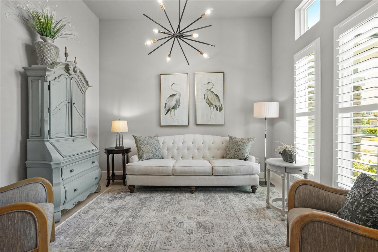
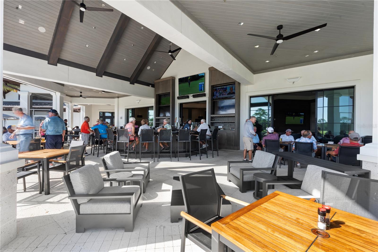
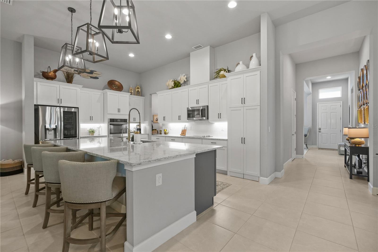
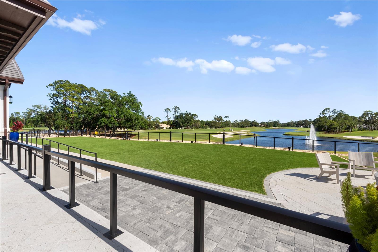
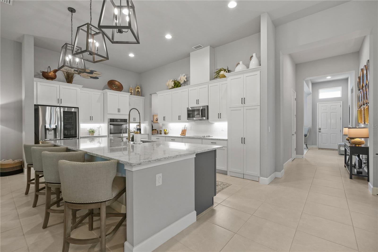
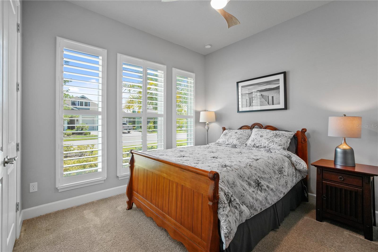
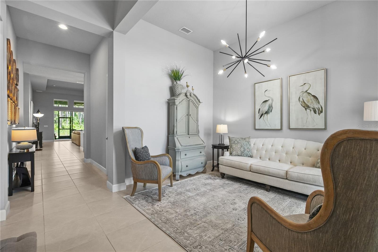
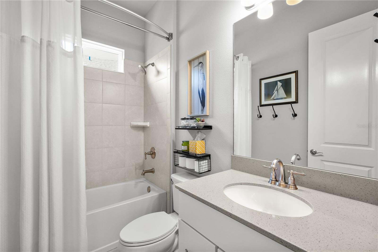
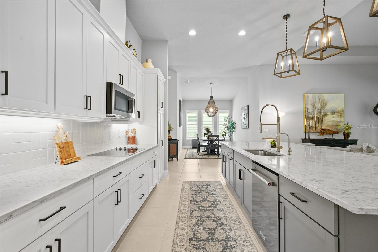
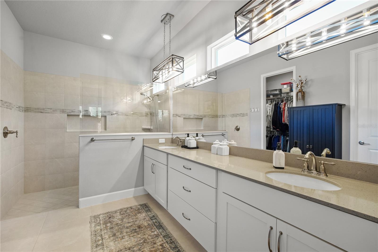
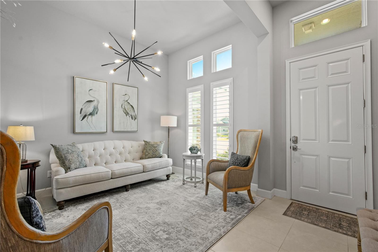
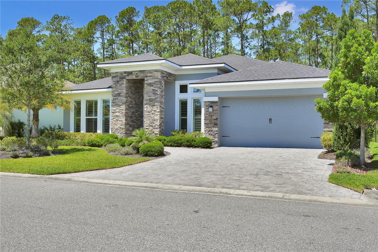
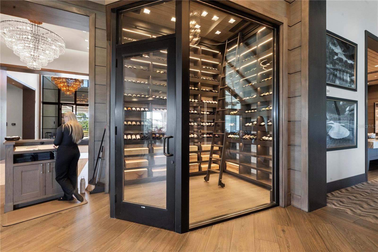
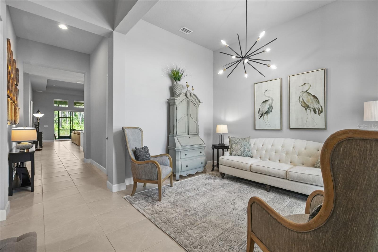
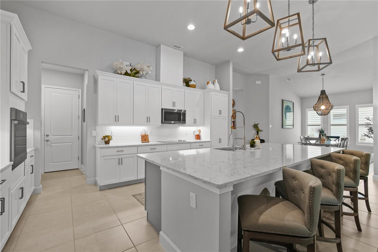
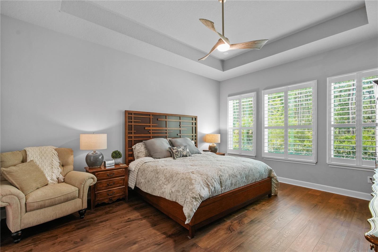
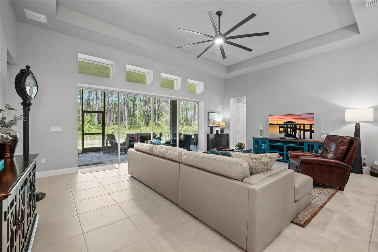
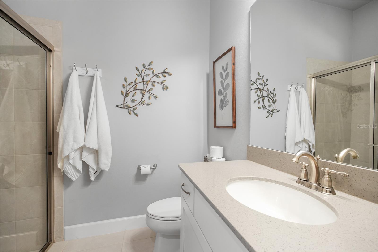
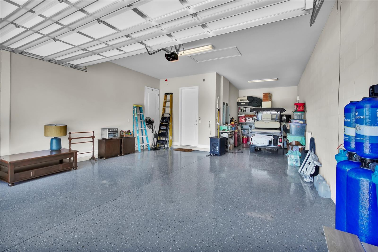
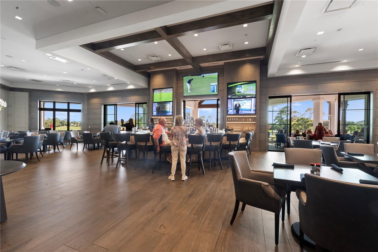
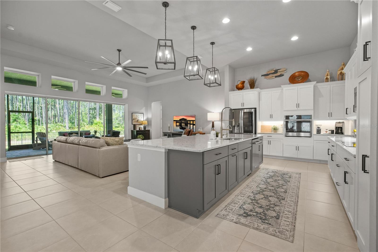
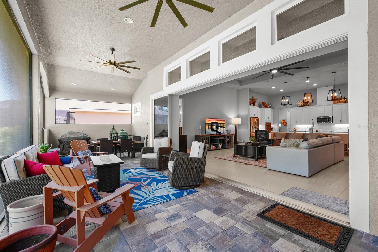
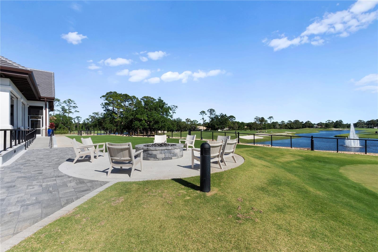
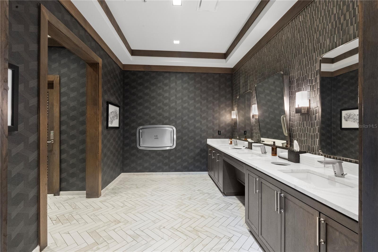
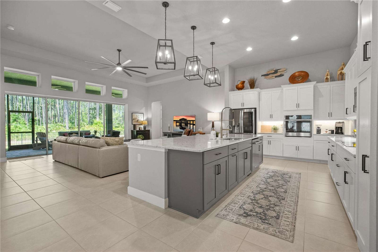
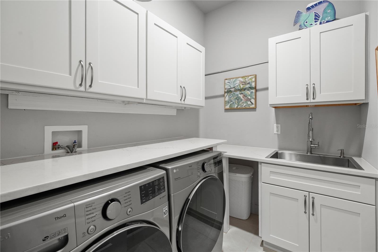
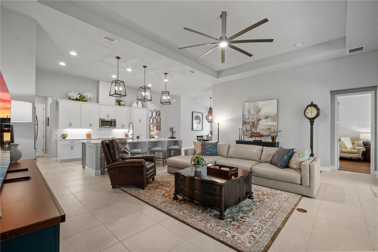
Active
344 STIRLING BRIDGE DR
$725,000
Features:
Property Details
Remarks
This Plantation Bay GEM has it all! Why wait to build? This upgraded 4BR/3BA ICI Costa Mesa in Plantation Bay is better than new, featuring European oak floors in the primary suite, plantation shutters, 12 ft ceilings, designer lighting, quartz countertops, a hidden walk-in pantry, custom laundry room, and high-end dishwasher. 4-panel sliding doors lead to a screened lanai and fully fenced backyard overlooking a serene preserve—ideal for entertaining or coffee mornings. Room to add a pool. Aquasana whole-home filtration, reverse osmosis, gutters, and brick paver driveway included. Live in a highly sought-after gated luxury community with optional membership to 3 premier golf courses, a $30M Founders Club, 2 resort-style pools, a cabana with bar and grill, tennis, pickleball, spa, fitness center, and year-round social events. Located on a prime preserve lot with no rear neighbors in one of Plantation Bay's highly sought after neighborhoods. Plenty of room to add a pool. Optional membership offers impressive world-class amenities. Please include proof of funds or pre-approval with offers. HOA and membership details available upon request. All information recorded in the MLS intended to be accurate but cannot be guaranteed.
Financial Considerations
Price:
$725,000
HOA Fee:
280
Tax Amount:
$6123
Price per SqFt:
$282.32
Tax Legal Description:
PLANTATION BAY SEC 2AF, UNIT 8 MB 39 PG 44 LOT 75
Exterior Features
Lot Size:
8973
Lot Features:
N/A
Waterfront:
No
Parking Spaces:
N/A
Parking:
Garage Door Opener, Tandem
Roof:
Shingle
Pool:
No
Pool Features:
N/A
Interior Features
Bedrooms:
4
Bathrooms:
3
Heating:
Central, Electric
Cooling:
Central Air
Appliances:
Built-In Oven, Convection Oven, Cooktop, Dishwasher, Disposal, Electric Water Heater, Freezer, Ice Maker, Kitchen Reverse Osmosis System, Microwave, Refrigerator, Water Filtration System
Furnished:
No
Floor:
Carpet, Tile, Wood
Levels:
One
Additional Features
Property Sub Type:
Single Family Residence
Style:
N/A
Year Built:
2021
Construction Type:
Stucco
Garage Spaces:
Yes
Covered Spaces:
N/A
Direction Faces:
South
Pets Allowed:
Yes
Special Condition:
None
Additional Features:
Lighting, Rain Gutters, Sliding Doors
Additional Features 2:
.
Map
- Address344 STIRLING BRIDGE DR
Featured Properties