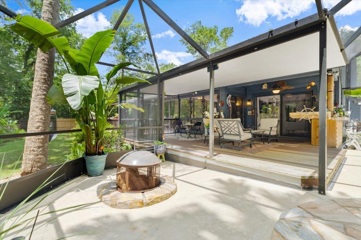
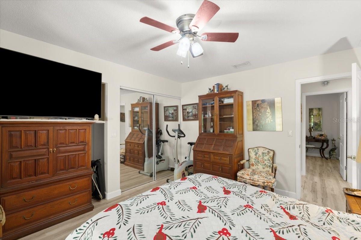
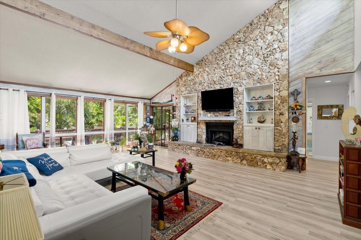
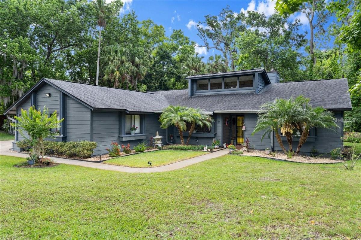
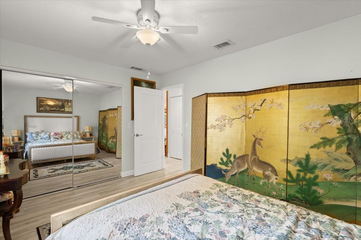
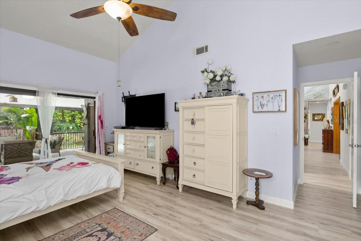
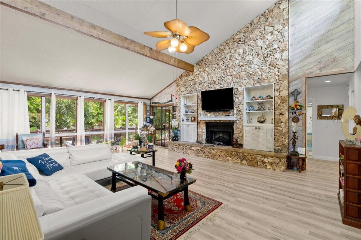
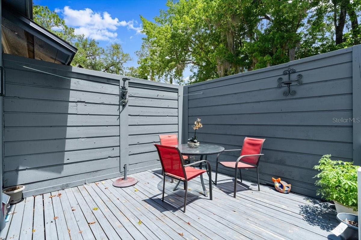
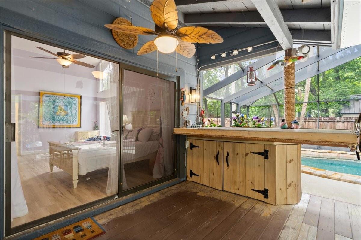
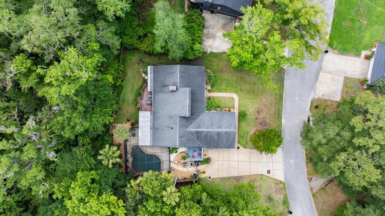
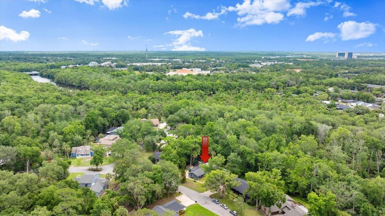
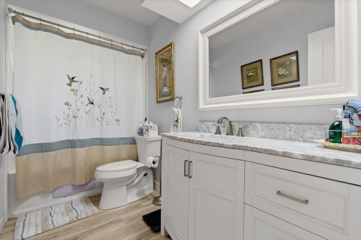
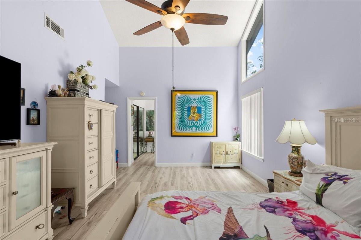
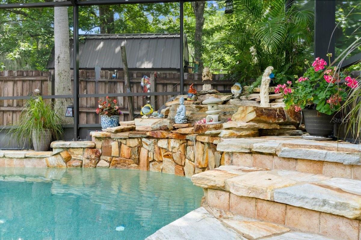
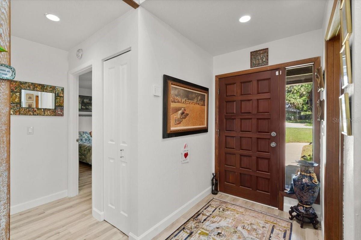
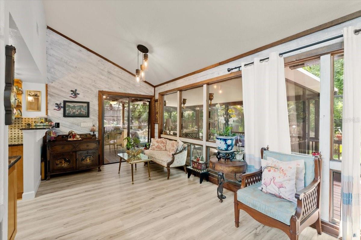
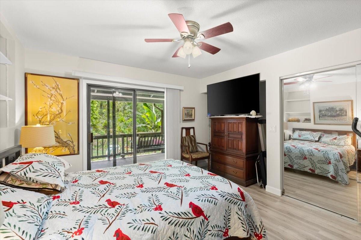
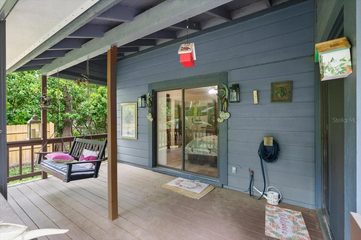
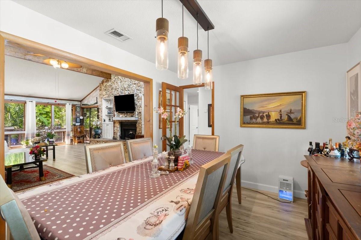
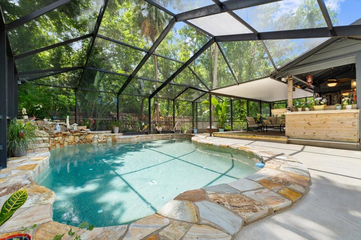
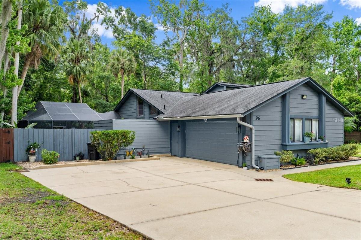
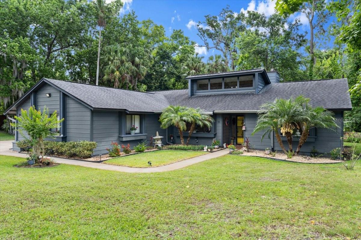
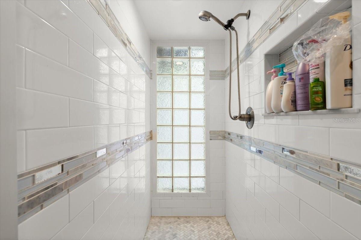
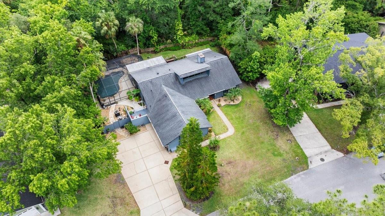
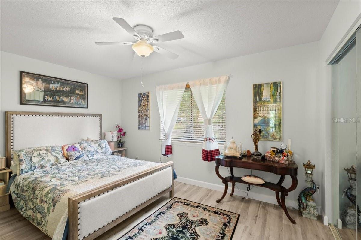
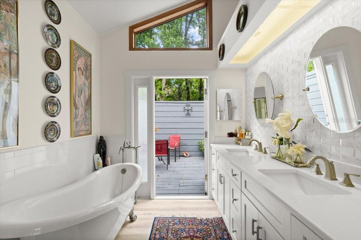
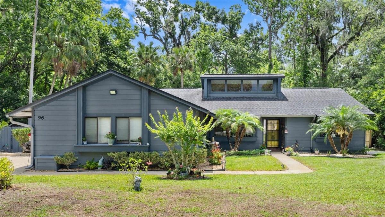
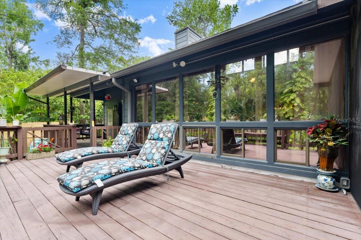
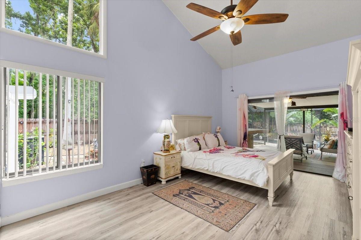
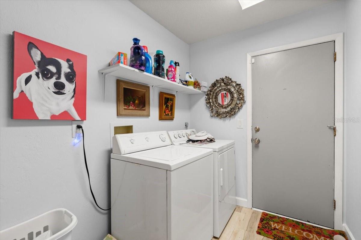
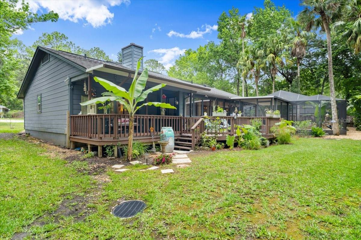
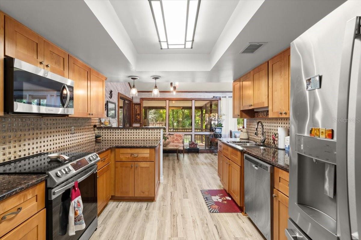
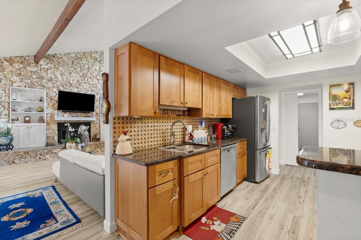
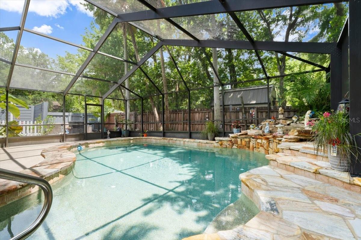
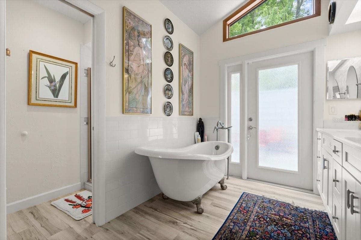
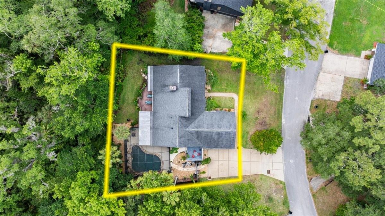
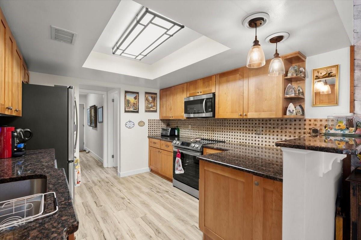
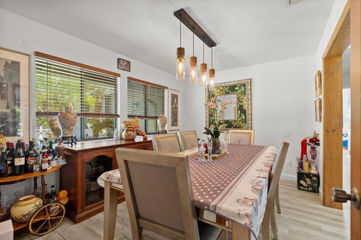
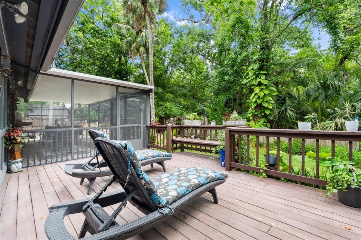
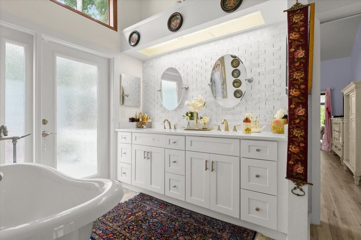
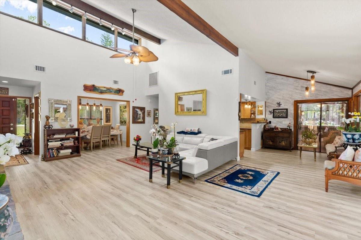
Active
96 HOLLOW BRANCH XING
$479,900
Features:
Property Details
Remarks
Backyard bliss meets beautiful design in this nature-lovers’ dream! Nestled in the desirable, tree-lined community of Tymber Creek, this tastefully updated 3-bedroom, 2-bathroom home offers the perfect blend of privacy, comfort, and outdoor living. Step inside to soaring ceilings, an abundance of natural light, and striking floor-to-ceiling windows that frame lush views of the backyard. A stunning coquina rock fireplace anchors the living space, adding warmth and character. The split floor plan provides ideal separation between the primary suite and guest rooms, while the open layout flows effortlessly for both daily living and entertaining. The primary suite is spacious, and you won't want to leave the en-suite brthroom. It's amazing. But the true showstopper? The backyard oasis. Lounge poolside in the heated pool, relax on one of two separate decks, or simply take in the tranquil vibes of the lush, tropical landscape that backs up to a peaceful nature preserve. You'll love watching the waterfall light up in the evening. Located in Tymber Creek—a community known for its natural beauty and mature trees—this home is more than a place to live, it’s a place to thrive. All information taken from the tax record, and while deemed reliable, cannot be guaranteed.
Financial Considerations
Price:
$479,900
HOA Fee:
250
Tax Amount:
$5507
Price per SqFt:
$249.3
Tax Legal Description:
LOT 96 TYMBER CREEK PHASE 1 MB 34 PGS 98-103 INC PER OR 4931 PG 3894 PER OR 5342 PG 4761 PER OR 6500 PG 3155 PER OR 6822 PG 3875 PER OR 7108 PG 2193 PER OR 7439 PG 1638 PER OR 7542 PG 4793 PER OR 7980 PG 2713 PER OR 8279 PG 0027
Exterior Features
Lot Size:
11471
Lot Features:
N/A
Waterfront:
No
Parking Spaces:
N/A
Parking:
N/A
Roof:
Shingle
Pool:
Yes
Pool Features:
Heated, In Ground, Screen Enclosure
Interior Features
Bedrooms:
3
Bathrooms:
2
Heating:
Central
Cooling:
Central Air
Appliances:
Dishwasher, Microwave, Range, Refrigerator
Furnished:
No
Floor:
Tile
Levels:
One
Additional Features
Property Sub Type:
Single Family Residence
Style:
N/A
Year Built:
1982
Construction Type:
Frame
Garage Spaces:
Yes
Covered Spaces:
N/A
Direction Faces:
North
Pets Allowed:
Yes
Special Condition:
None
Additional Features:
Other
Additional Features 2:
N/A
Map
- Address96 HOLLOW BRANCH XING
Featured Properties