










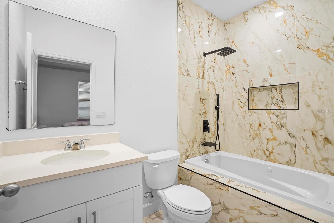










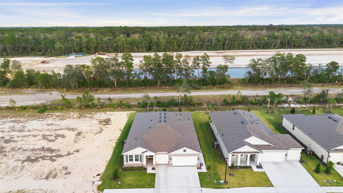

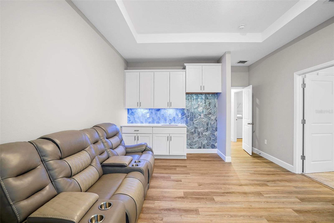















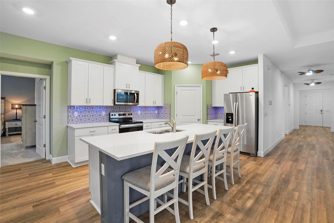
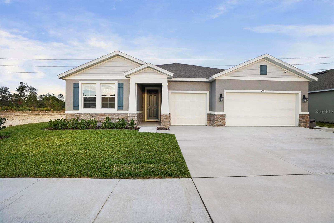



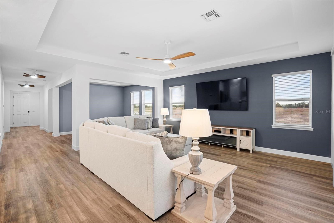


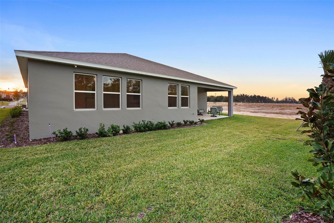

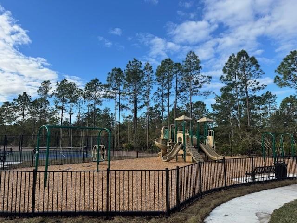
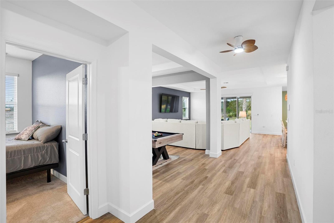

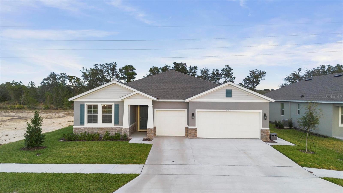








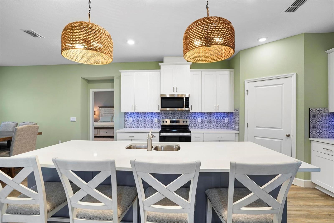









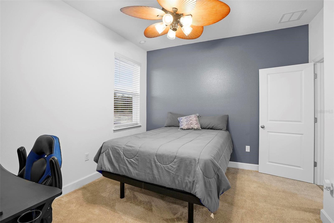



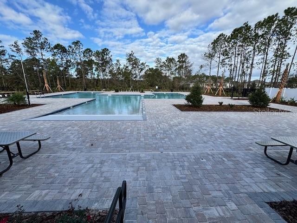


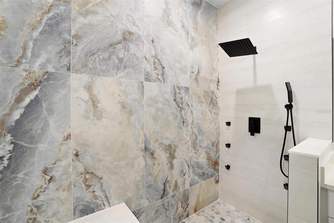



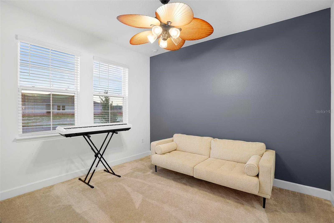




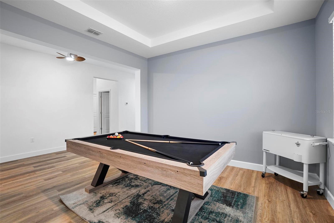


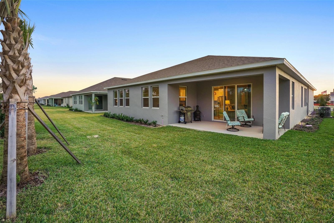

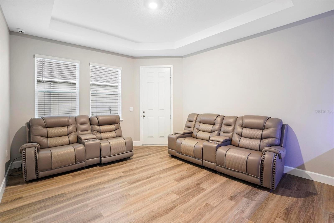

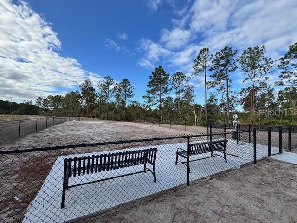




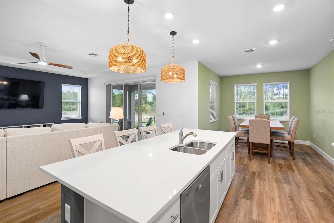
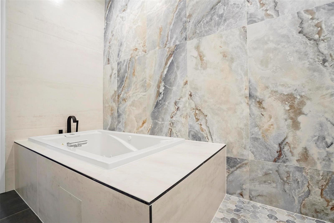


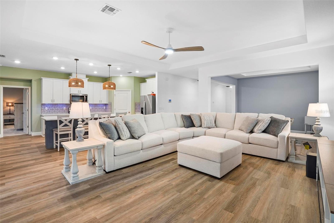
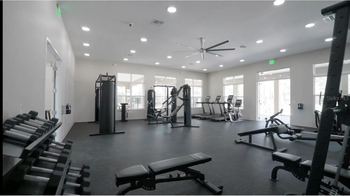

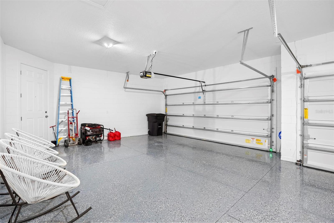



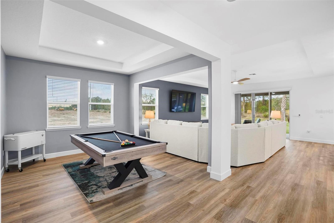



















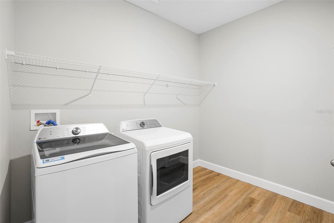
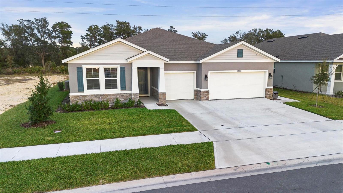
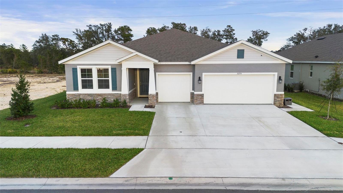
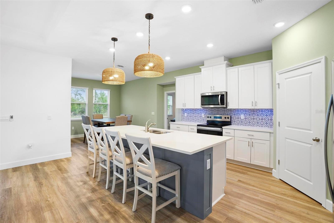
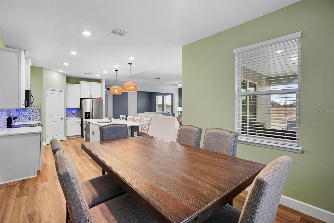

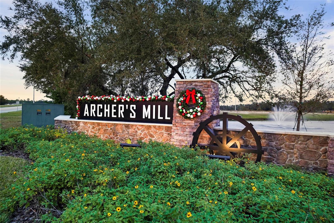

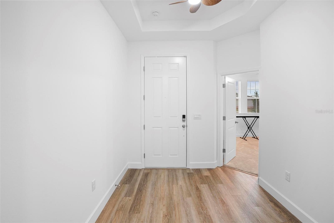
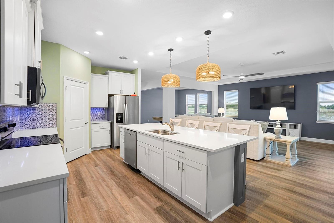







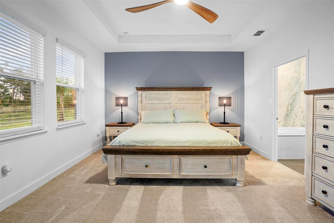



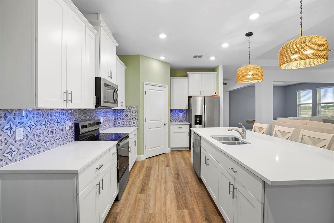

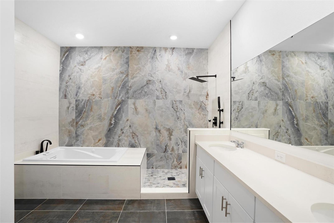

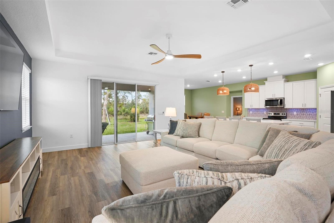

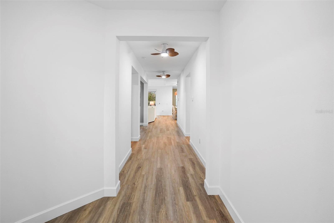

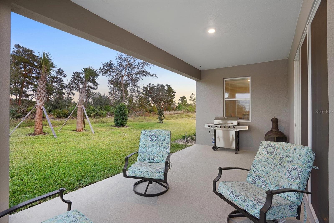

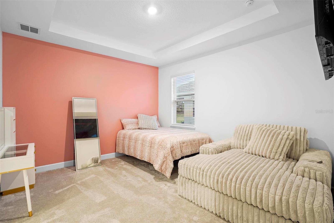
















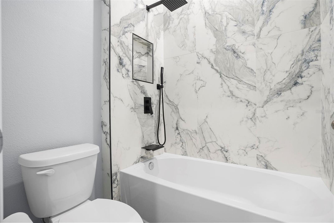

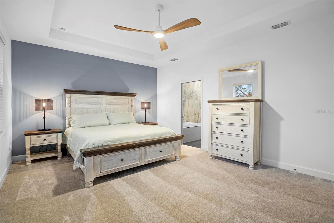

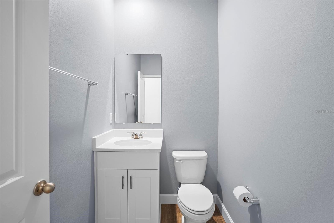











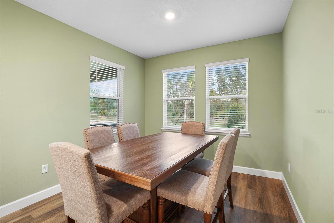



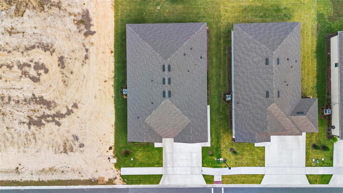


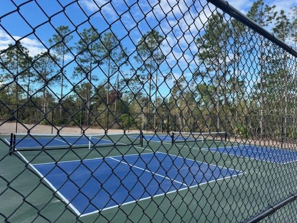
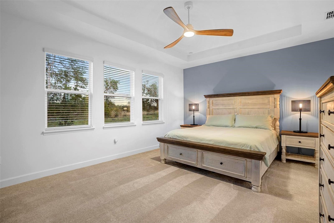








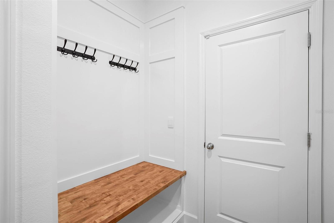









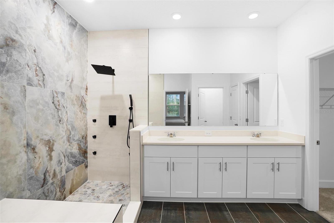





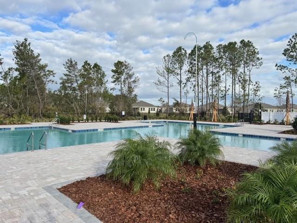
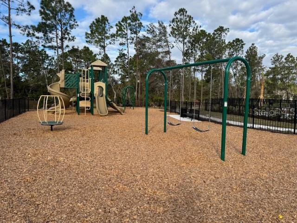

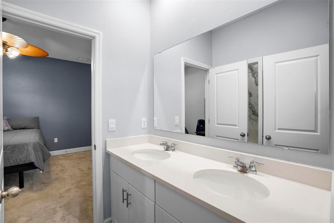


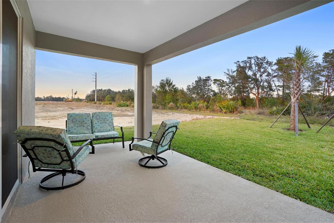








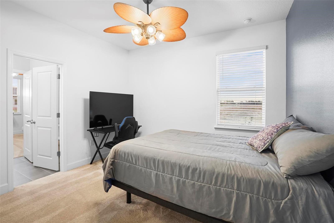
Active
3295 ARCH AVE
$594,990
Features:
Property Details
Remarks
Say hello to the Upgraded Camden model in Archer Mills—a home unlike any other in the neighborhood! This multi-gen smart home layout offers two homes under one roof with the convenience of lawn maintenance in the HOA dues, it's ideal for a second home or a primary residence and comes complete with all the upgrades you've ever wanted! You enter into a beautiful open foyer and greeted with two guest bedrooms that share a stylish Jack and Jill bathroom. This bathroom isn't just functional; it's a standout feature with its elegant double vanity and luxurious rectified porcelain tiles in the shower and flooring. Moving down the hall, you'll find a spacious dining room, perfect for family gatherings or additional living space. The heart of the home is the kitchen, which seamlessly connects with the great room. It shows beautifully with granite countertops, stainless-steel appliances, newly added soft-close doors and a pull-out trash can, new pendant lights, and fun 8x8 rectified porcelain deco tiles that brings the whole house together. Adjacent to the kitchen is a café area that offers views of the oversized covered lanai, ideal for casual dining. The master bedroom, situated at the rear of the house includes two walk-in closets and an ensuite bathroom. This bathroom is updated with 24x48 rectified matte porcelain tiles, a shower floor with mosaic porcelain tiles with heated drop-in tub, and 12x24 rectified porcelain tiles on the bathroom floor. What truly sets this home apart is its separate suite. This suite includes its own private entrance, living space, bedroom, kitchenette, polished 24x48 rectified porcelain tiles on the walls, and 12x24 rectified porcelain tiles on the bathroom floor and heated drop-in tub. This smart home is equipped with cutting-edge technology, allowing you to control various features with your smart device. The interior highlights new Sherwin Williams satin Super Paint, with flat paint on the walls and semi-gloss Sherwin Williams Duration paint on the trim and doors. The exterior is now protected by Sherwin Williams Duration acrylic latex paint, resistant to moisture and mold. Additional upgrades include ceiling fans throughout, LED lights under the kitchen cabinets and upgraded carpet in all the bedrooms to a luxurious 60 ounces with a waterproof Life Proof pad. Sellers also added a second garage door opener with built-in camera and WIFI and an epoxy-finished garage floor with hookups for a generator or an electric car and updated Mud room nicely done with storage and a bench. Don't miss the opportunity to make this exceptional home yours!! Schedule your showing today!!
Financial Considerations
Price:
$594,990
HOA Fee:
151
Tax Amount:
$778
Price per SqFt:
$213.49
Tax Legal Description:
30 & 25-13-31 LOT 8 ARCHER'S MILL PHASE 1 MB 65 PGS 141-147 INC PER OR 8514 PG 0084
Exterior Features
Lot Size:
6500
Lot Features:
Landscaped, Level, Sidewalk, Paved
Waterfront:
No
Parking Spaces:
N/A
Parking:
Covered, Driveway, Garage Door Opener, Golf Cart Garage, On Street, Oversized
Roof:
Shingle
Pool:
No
Pool Features:
N/A
Interior Features
Bedrooms:
4
Bathrooms:
4
Heating:
Central, Electric
Cooling:
Central Air
Appliances:
Dishwasher, Disposal, Electric Water Heater, Microwave, Range, Refrigerator
Furnished:
Yes
Floor:
Carpet, Luxury Vinyl
Levels:
One
Additional Features
Property Sub Type:
Single Family Residence
Style:
N/A
Year Built:
2024
Construction Type:
Block, Stucco
Garage Spaces:
Yes
Covered Spaces:
N/A
Direction Faces:
Southwest
Pets Allowed:
No
Special Condition:
None
Additional Features:
Irrigation System, Sidewalk, Sliding Doors, Sprinkler Metered
Additional Features 2:
Buyer to contact Leland Management to confirm min lease period & restrictions if any
Map
- Address3295 ARCH AVE
Featured Properties