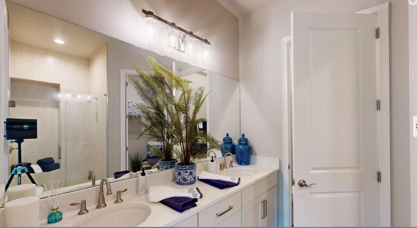
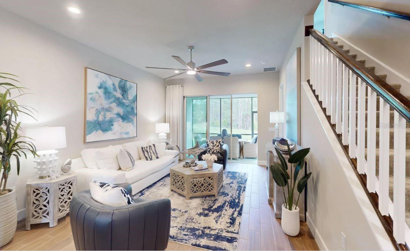
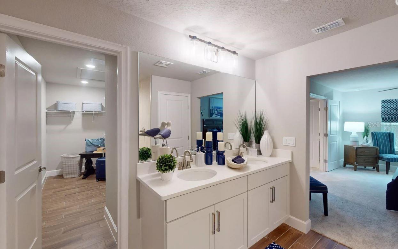
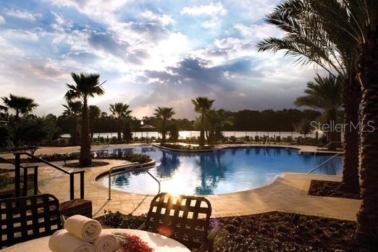
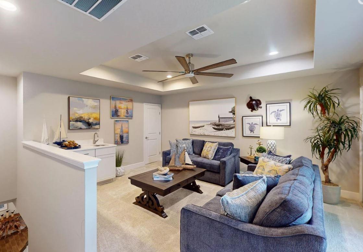
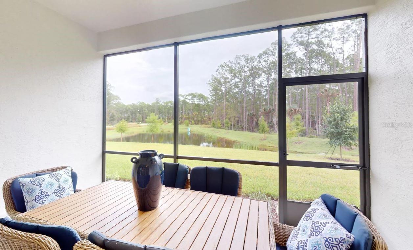
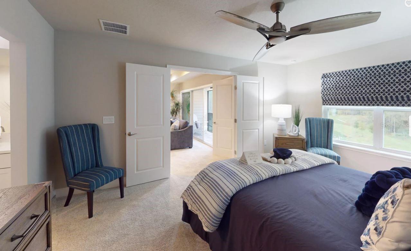
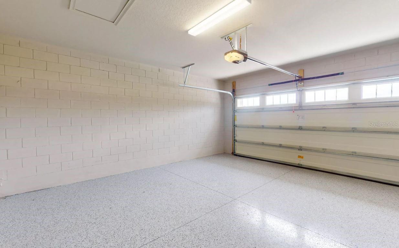
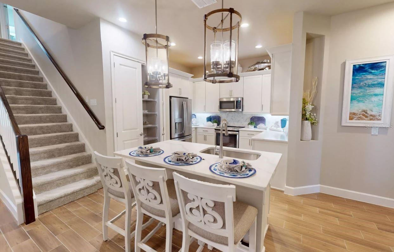
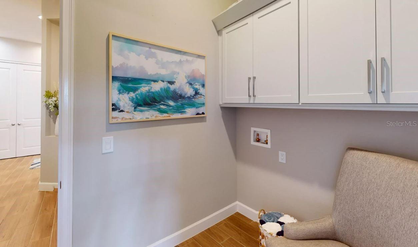
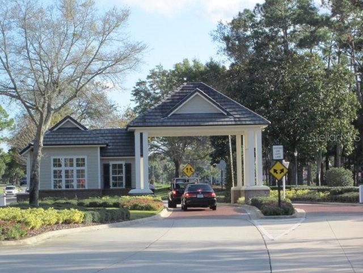
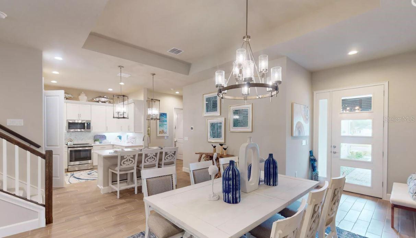
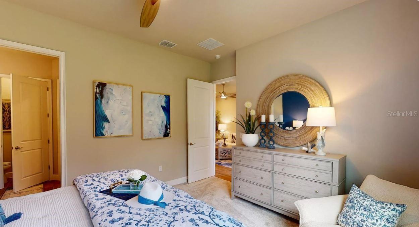
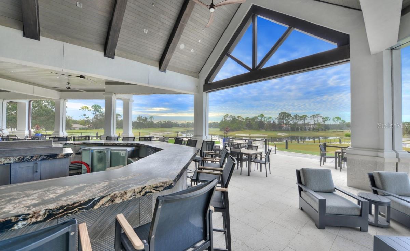
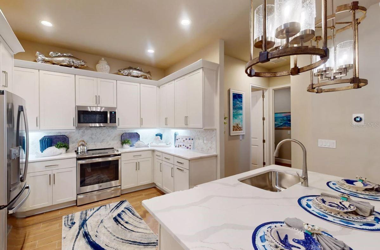
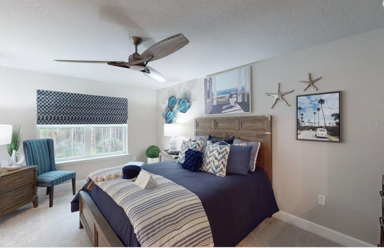
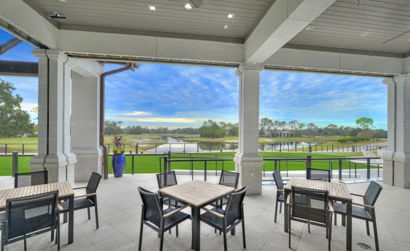
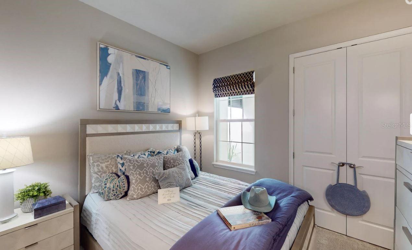
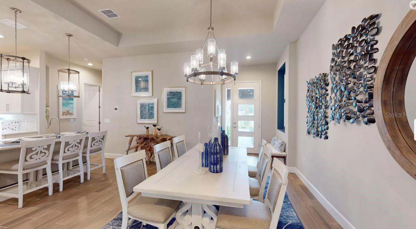
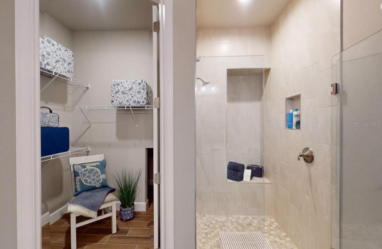
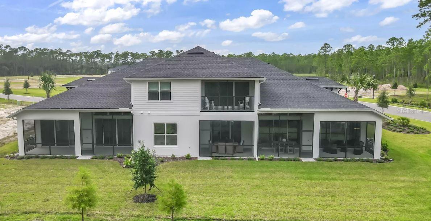
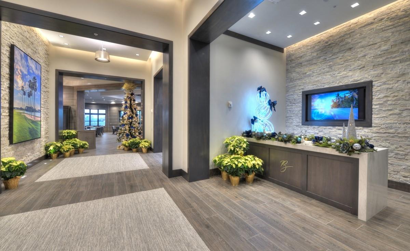
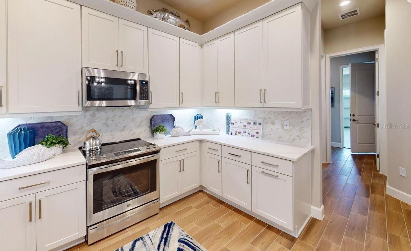
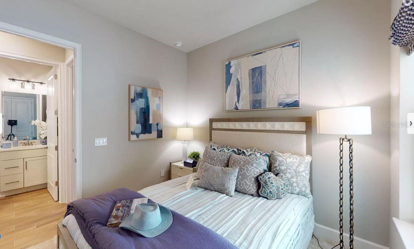
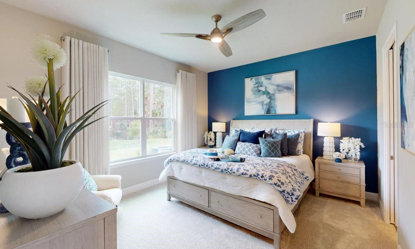
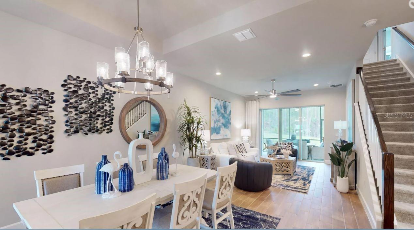
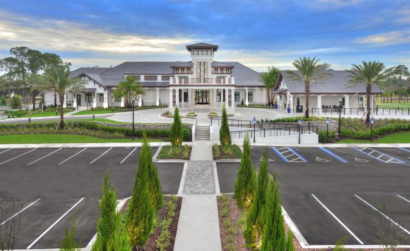
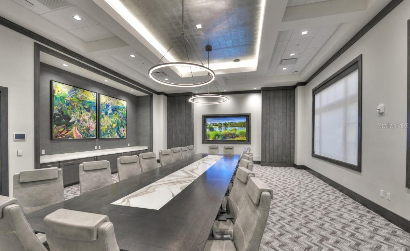
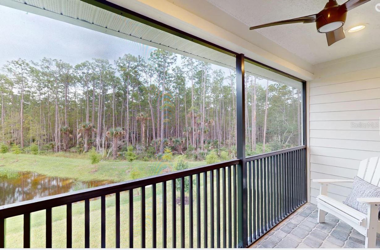

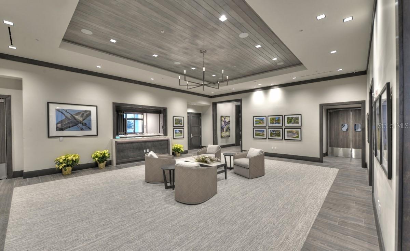
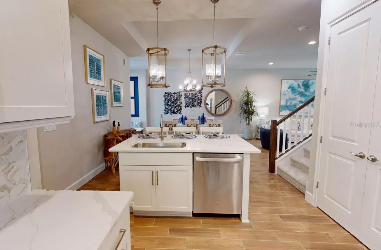
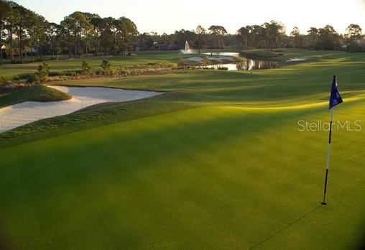
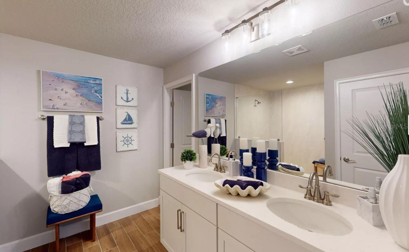
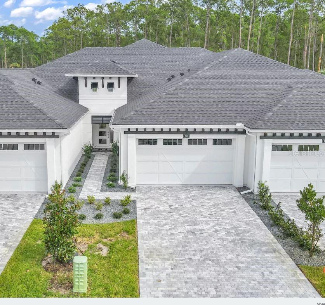
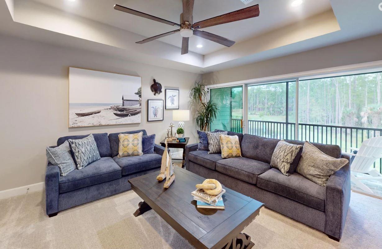
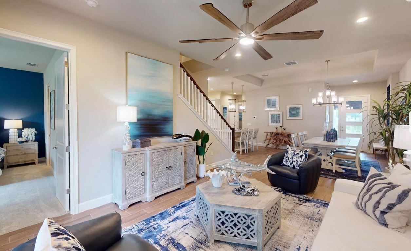
Active
3 REGENCY RD
$479,900
Features:
Property Details
Remarks
Exciting New Phase in Gated Golfing Community of Plantation Bay- Fresh Floorplans Now Available! Waterfront Living at Its Finest! Introducing The Blossom III - a beautifully designed two-story townhome offering 3 bedrooms and 3 bathrooms, where comfort meets refined elegance. This thoughtfully crafted layout features an open-concept main floor enhanced by tray ceilings in the dining area and a gourmet kitchen perfect for entertaining. Upstairs, discover a spacious bonus room with tray ceiling, an additional bedroom and bathroom, and a brand-new covered balcony — your private retreat to relax and unwind. This home is packed with upscale features including 10' ceilings, a generous bonus room, screened and covered lanai, paver driveway, and more. It's more than a home - it's a space for lifelong memories. Community association fee of $264/month includes high-speed internet, Hotwire Access TV package, lawn care, irrigation, and roof maintenance. Featuring a Brand-New, State-of-the-Art Clubhouse! Plus, enjoy a generous club membership initiation fee discount if you join within 30 days of closing. Photos shown are of the professionally decorated model. HBW Home Warranty included for peace of mind.
Financial Considerations
Price:
$479,900
HOA Fee:
264
Tax Amount:
$1417
Price per SqFt:
$229.07
Tax Legal Description:
PLANTATION BAY SECTION 2 A-F UNIT 9B MB 41 PG 73 LOT 62
Exterior Features
Lot Size:
4080
Lot Features:
N/A
Waterfront:
Yes
Parking Spaces:
N/A
Parking:
N/A
Roof:
Shingle
Pool:
No
Pool Features:
N/A
Interior Features
Bedrooms:
3
Bathrooms:
3
Heating:
Central, Electric, Heat Pump
Cooling:
Central Air
Appliances:
Dishwasher, Disposal, Electric Water Heater, Microwave, Range
Furnished:
No
Floor:
Carpet, Tile
Levels:
Two
Additional Features
Property Sub Type:
Townhouse
Style:
N/A
Year Built:
2024
Construction Type:
Block, Stucco
Garage Spaces:
Yes
Covered Spaces:
N/A
Direction Faces:
South
Pets Allowed:
No
Special Condition:
None
Additional Features:
Sliding Doors
Additional Features 2:
See HOA
Map
- Address3 REGENCY RD
Featured Properties