
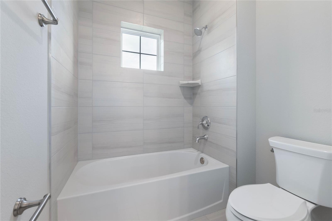

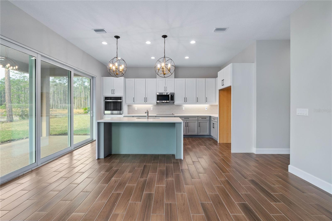
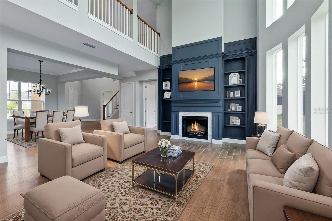




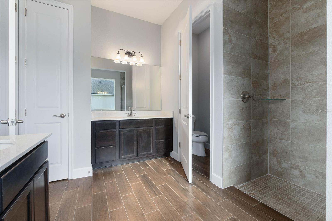
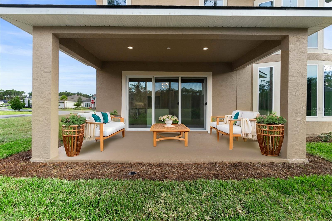
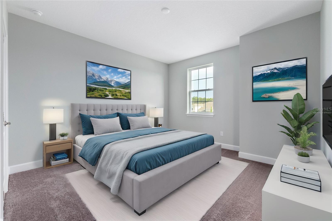
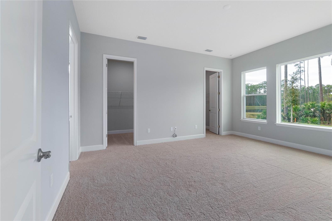


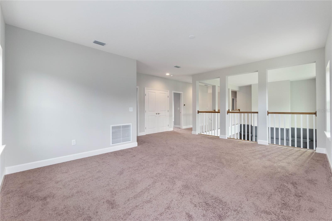
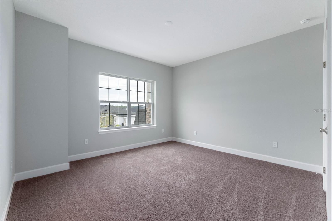
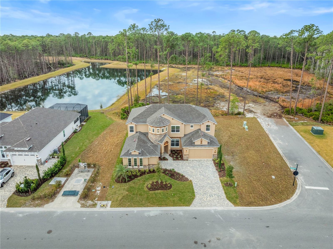
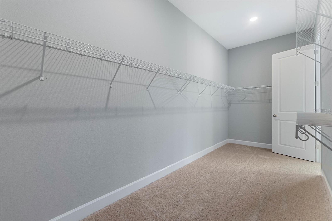
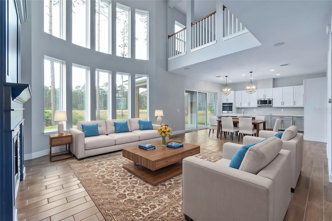
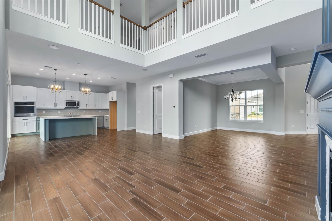
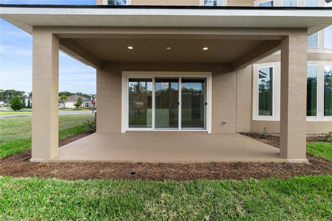
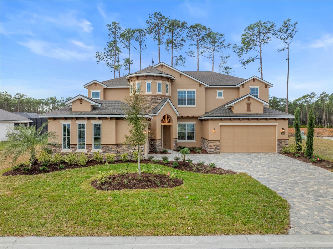
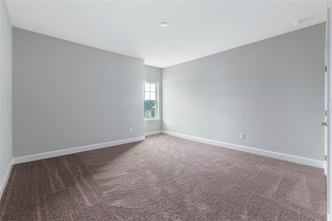


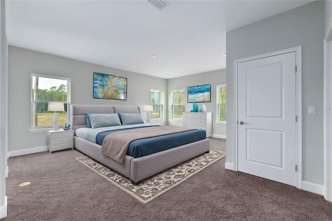
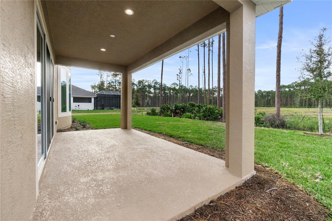
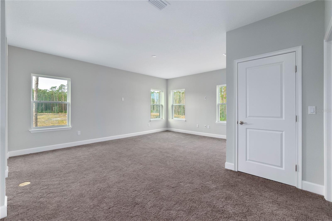
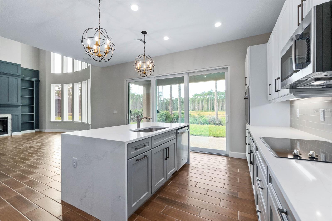
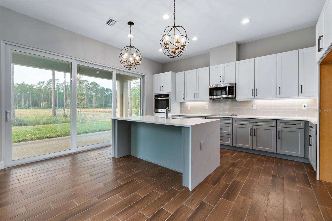
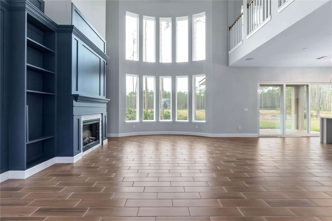
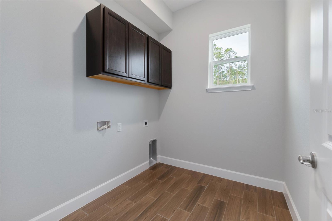
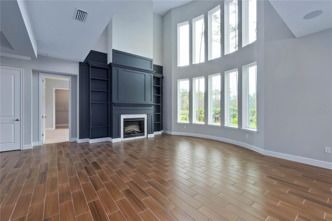
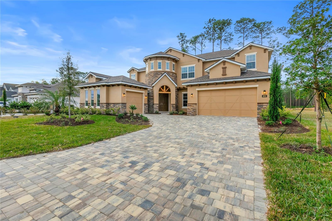
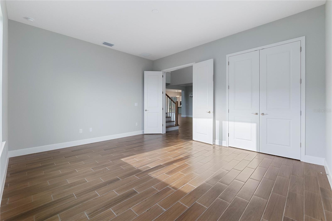

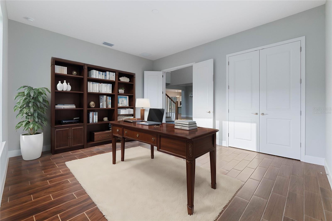
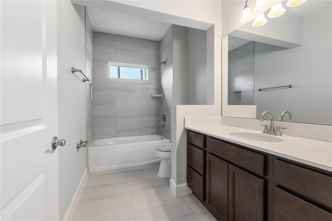

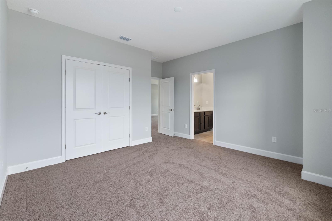
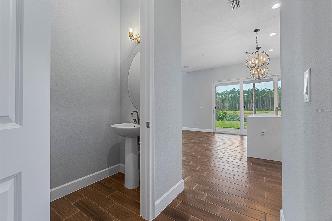
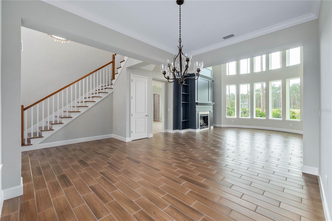
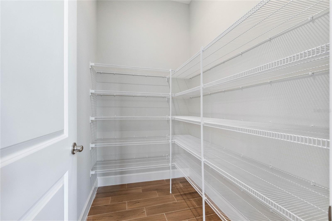

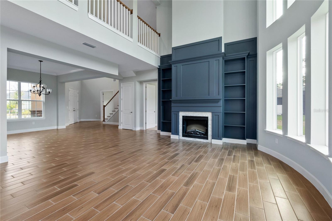
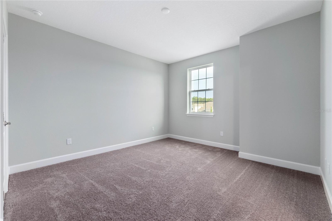
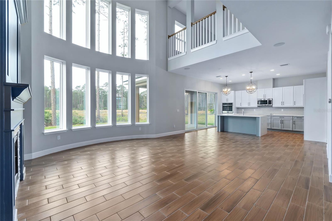
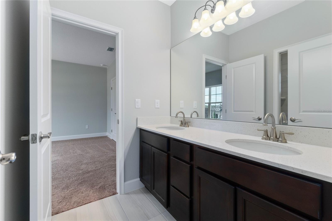

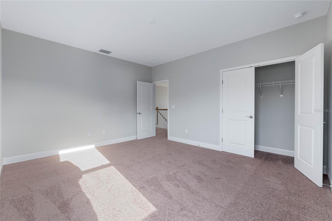
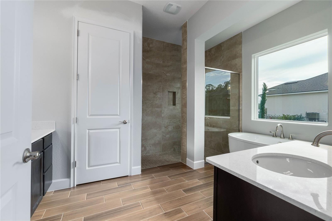
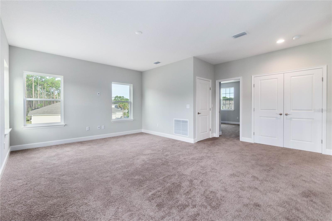
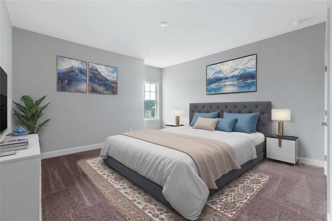
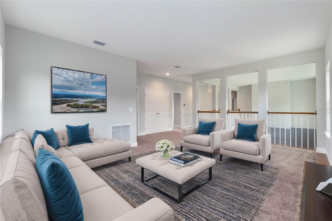
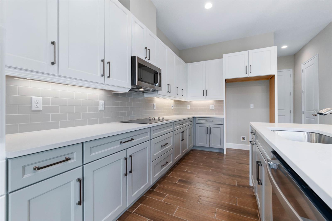
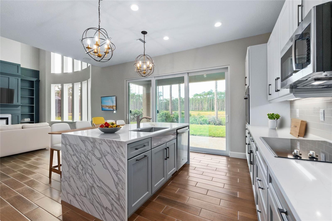
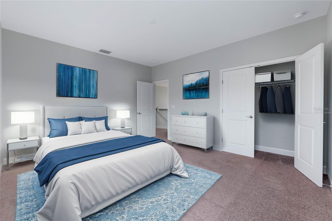
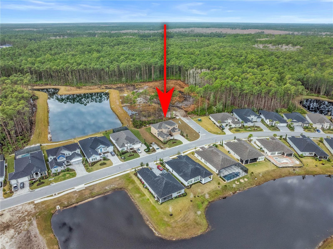

Active
406 STIRLING BRIDGE DR
$1,024,900
Features:
Property Details
Remarks
One or more photo(s) has been virtually staged. Brand New Construction, Move-In Ready! Nestled within the pristine gated golf community of Plantation Bay, this stunning home offers access to a wide range of luxury amenities through optional membership, including 45 holes of championship golf, a state-of-the-art clubhouse, fitness center, spa, pools, cabana, tennis, pickleball, and bocce ball courts. The spacious Brooke floor plan spans 3,610 sq. ft. and features 5 bedrooms, 3.5 baths, and a 3-car garage. The open-concept design highlights a gourmet kitchen with a large island, a charming dining nook, and a generous living room with fireplace that opens to a covered lanai. The main-floor master suite is a private retreat with dual walk-in closets and a spa-inspired bathroom. Upstairs, four additional bedrooms surround a large game room, providing flexible space for family or guests. The home is thoughtfully appointed with details such as an deluxe kitchen, electric fireplace and crown molding. As a bonus, enjoy exclusive discounts to Plantation Bay Golf and Country Club when you join within 30 days of closing. An HBW Warranty is included for added peace of mind. Some photos have been virtually staged.
Financial Considerations
Price:
$1,024,900
HOA Fee:
N/A
Tax Amount:
$3001
Price per SqFt:
$283.91
Tax Legal Description:
PLANTATION BAY SEC 2AF, UNIT 8 MB 39 PG 44 LOT 46
Exterior Features
Lot Size:
7800
Lot Features:
Corner Lot
Waterfront:
No
Parking Spaces:
N/A
Parking:
N/A
Roof:
Shingle
Pool:
No
Pool Features:
N/A
Interior Features
Bedrooms:
5
Bathrooms:
4
Heating:
Central, Electric, Heat Pump
Cooling:
Central Air
Appliances:
Built-In Oven, Cooktop, Dishwasher, Disposal, Electric Water Heater, Microwave
Furnished:
No
Floor:
Carpet, Tile
Levels:
Two
Additional Features
Property Sub Type:
Single Family Residence
Style:
N/A
Year Built:
2025
Construction Type:
Block, Stone, Stucco
Garage Spaces:
Yes
Covered Spaces:
N/A
Direction Faces:
Southwest
Pets Allowed:
No
Special Condition:
None
Additional Features:
Sliding Doors
Additional Features 2:
See HOA
Map
- Address406 STIRLING BRIDGE DR
Featured Properties