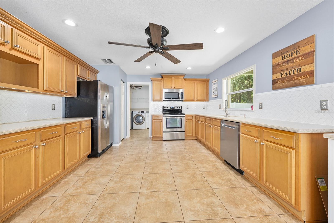
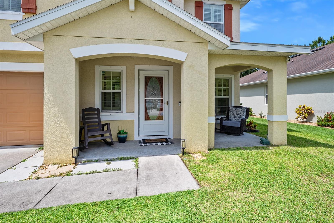
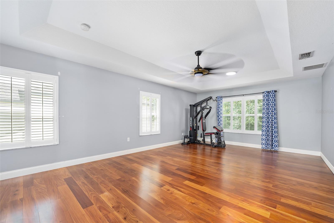
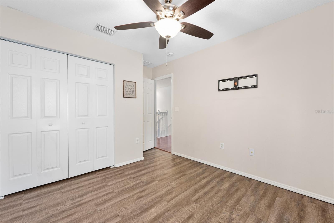
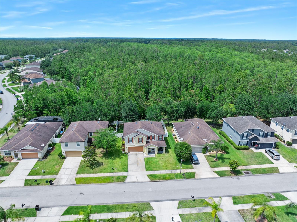
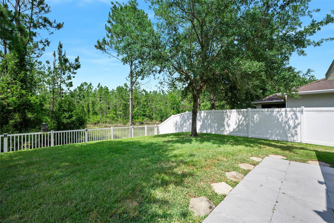
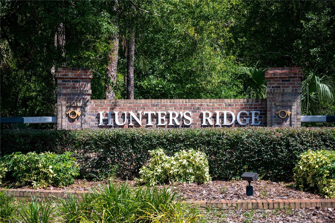
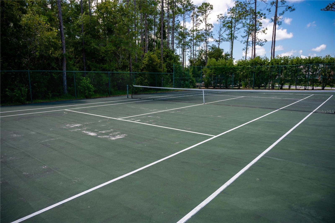
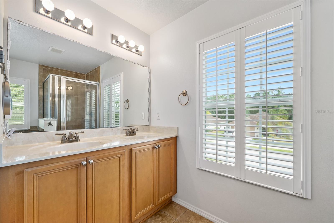
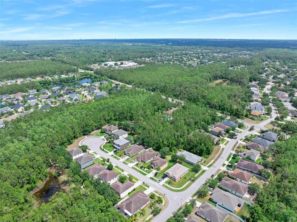

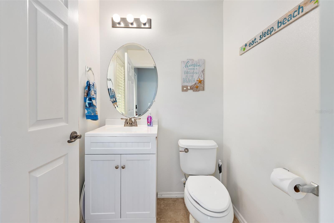
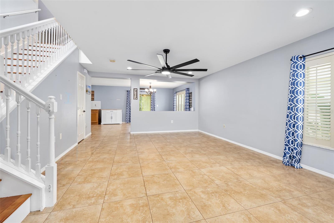
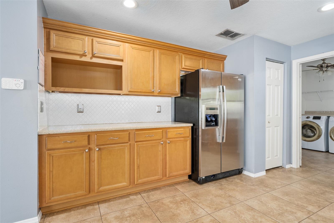
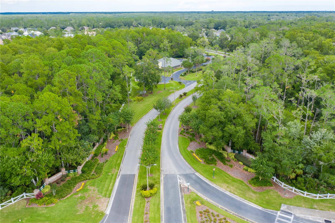
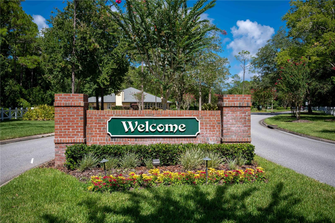
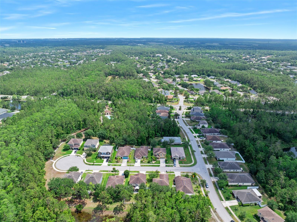
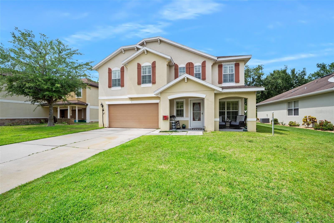
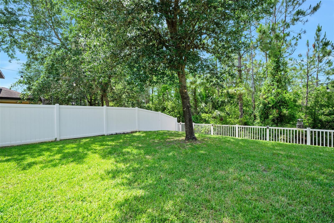
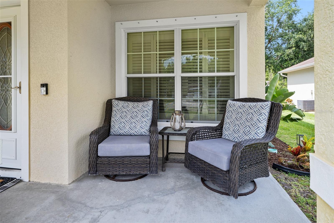
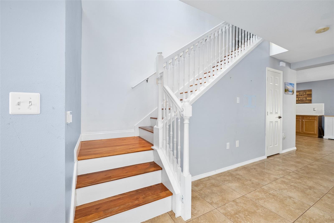
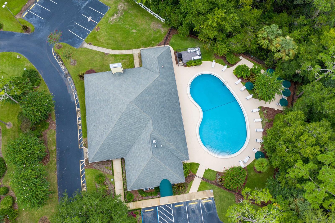
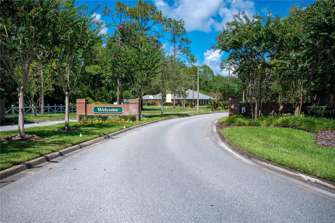
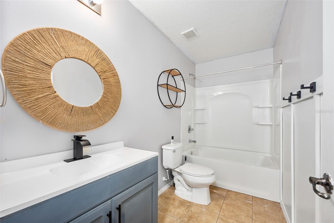
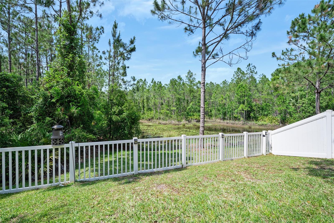
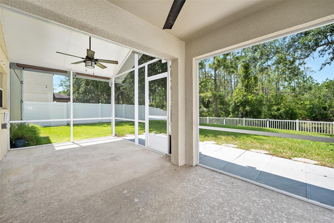
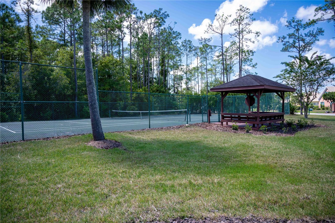
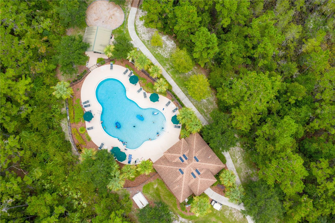
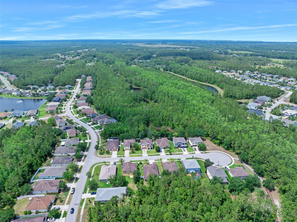
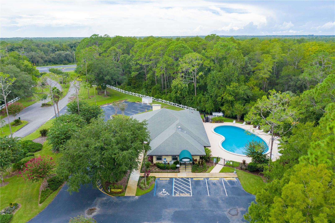
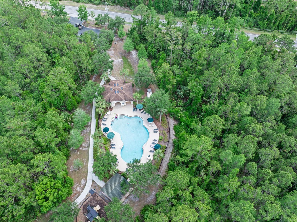
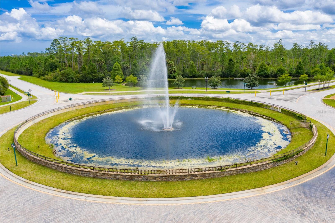
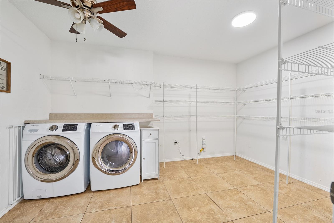
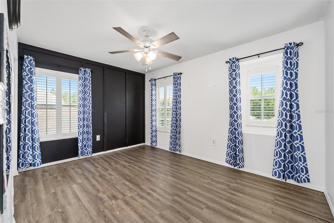
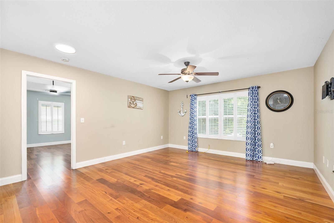
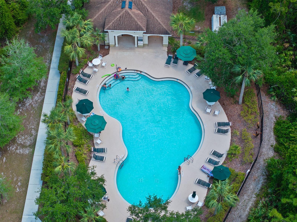
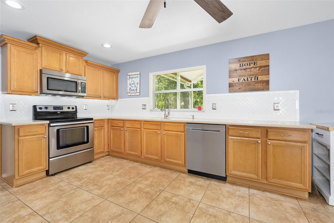
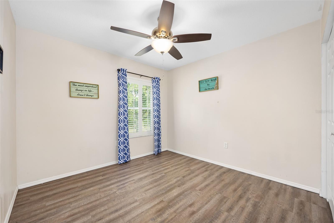
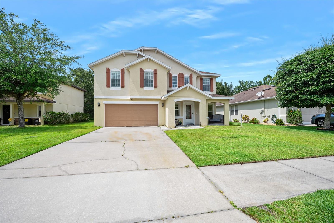
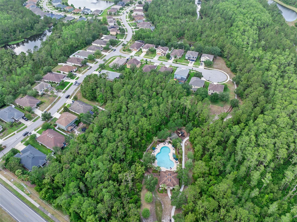
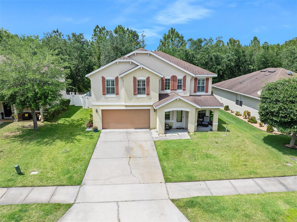
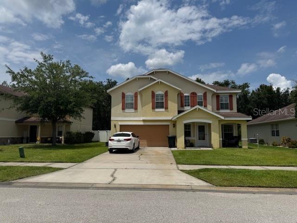
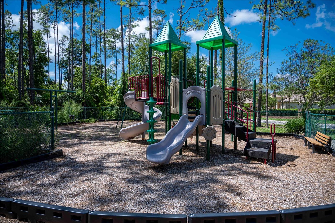
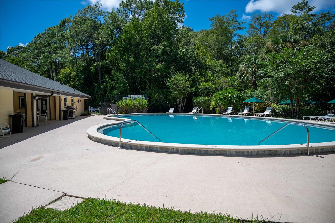
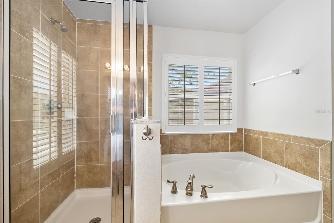
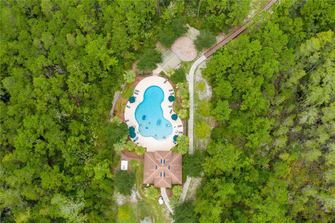
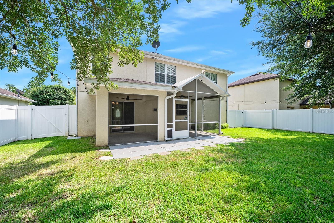
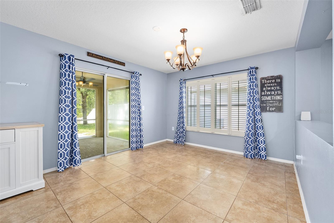
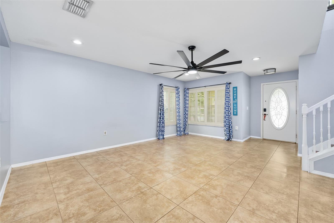
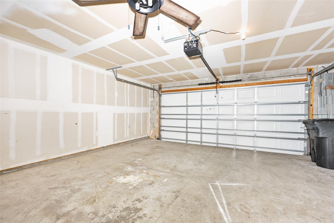
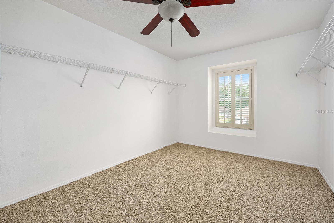
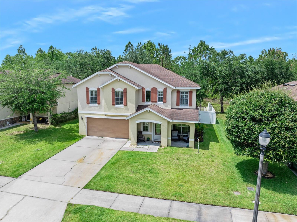
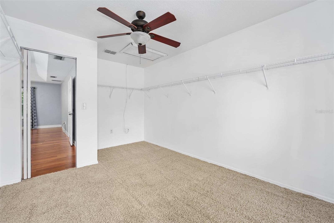
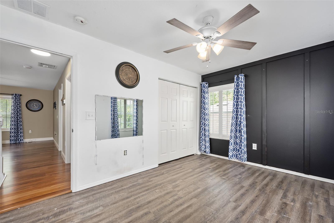
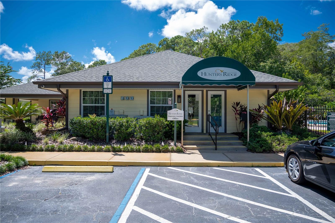
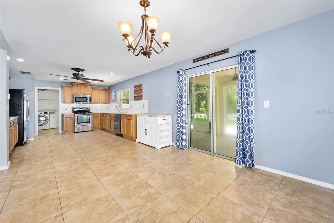
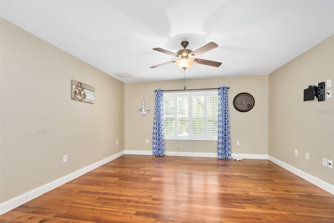
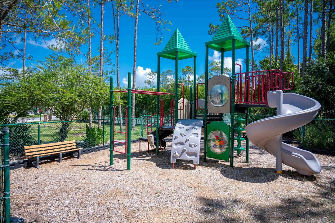
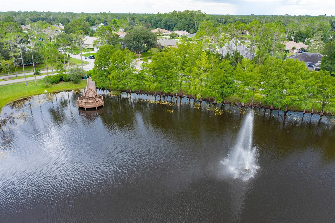
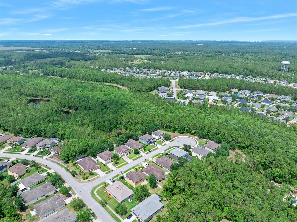
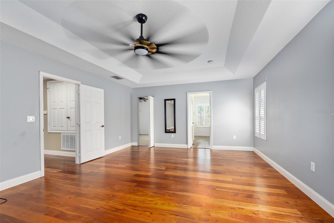
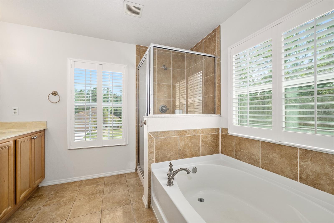
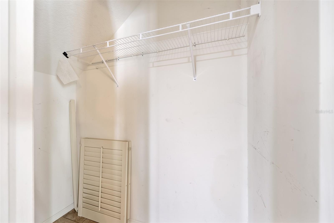
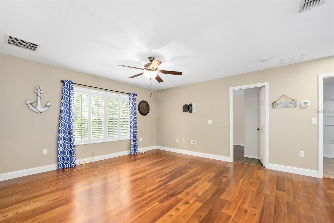
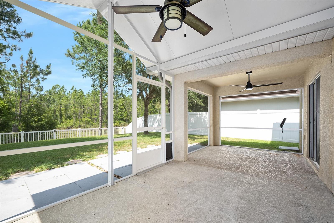
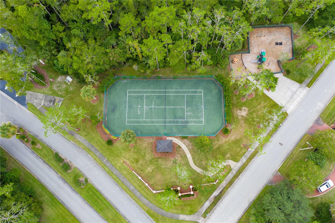
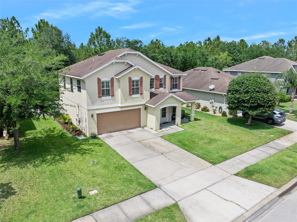
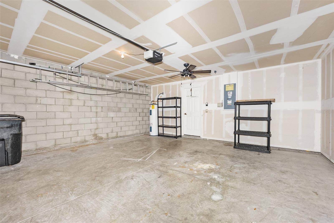
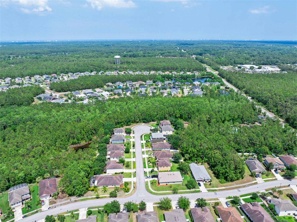
Active
5 CANTILEVER CT
$445,000
Features:
Property Details
Remarks
Open and Spacious Cul-de-Sac home backing up to Hundreds of Acres of Protected Nature Preserve with a Small Lake View. Neighborhood living with the feel of nature right outside of your backyard. Home is an impressive 3/3/2 3200 sq foot home with an oversized fenced in yard, large screened in lanai, sidewalks on both sides of the cul-de-sac, with a family friendly short walk to the community pool, toys for the kids to play on, and an A rated elementary school within walking/biking/golf cart distance away. Home features an Enormous Pantry, Huge Primary Bedroom, Massive Primary Closet, Upstairs and Downstairs Living Rooms, Oversized Kitchen, Hardwood floors upstairs and on the staircase, as well as tile downstairs to make cleaning a breeze. Homes only come up for sale on this cul-de-sac every 7 to 8 years, so you need to see it fast. Owners offering up to $10k at closing for a brand new roof to be installed on the home, so No Insurance worries here.
Financial Considerations
Price:
$445,000
HOA Fee:
216
Tax Amount:
$2445.49
Price per SqFt:
$199.28
Tax Legal Description:
LOT 194 DEER CREEK PHASE TWO OF HUNTERS RIDGE SUBDIVISION MB 54 PGS 167-171 INC AKA CYPRESS PLACE PER ORD 2008-18 PER OR 6221 PG 0294 PER OR 6361 PG 0693 PER OR 6702 PG 4824 PER OR 7236 PG 4340 PER OR 7245 PG 2715 PER OR 7377 PGS 0653-0654 PER OR 765 7 PG
Exterior Features
Lot Size:
6900
Lot Features:
Paved
Waterfront:
Yes
Parking Spaces:
N/A
Parking:
Garage Door Opener
Roof:
Shingle
Pool:
No
Pool Features:
In Ground
Interior Features
Bedrooms:
3
Bathrooms:
3
Heating:
Central, Electric
Cooling:
Central Air
Appliances:
Dishwasher, Disposal, Ice Maker, Microwave, Range, Refrigerator, Washer
Furnished:
Yes
Floor:
Ceramic Tile, Laminate, Wood
Levels:
Two
Additional Features
Property Sub Type:
Single Family Residence
Style:
N/A
Year Built:
2009
Construction Type:
Concrete, Stucco
Garage Spaces:
Yes
Covered Spaces:
N/A
Direction Faces:
North
Pets Allowed:
Yes
Special Condition:
None
Additional Features:
Hurricane Shutters, Sidewalk
Additional Features 2:
N/A
Map
- Address5 CANTILEVER CT
Featured Properties