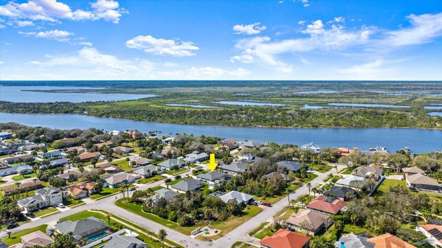
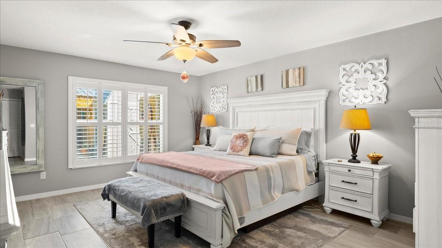
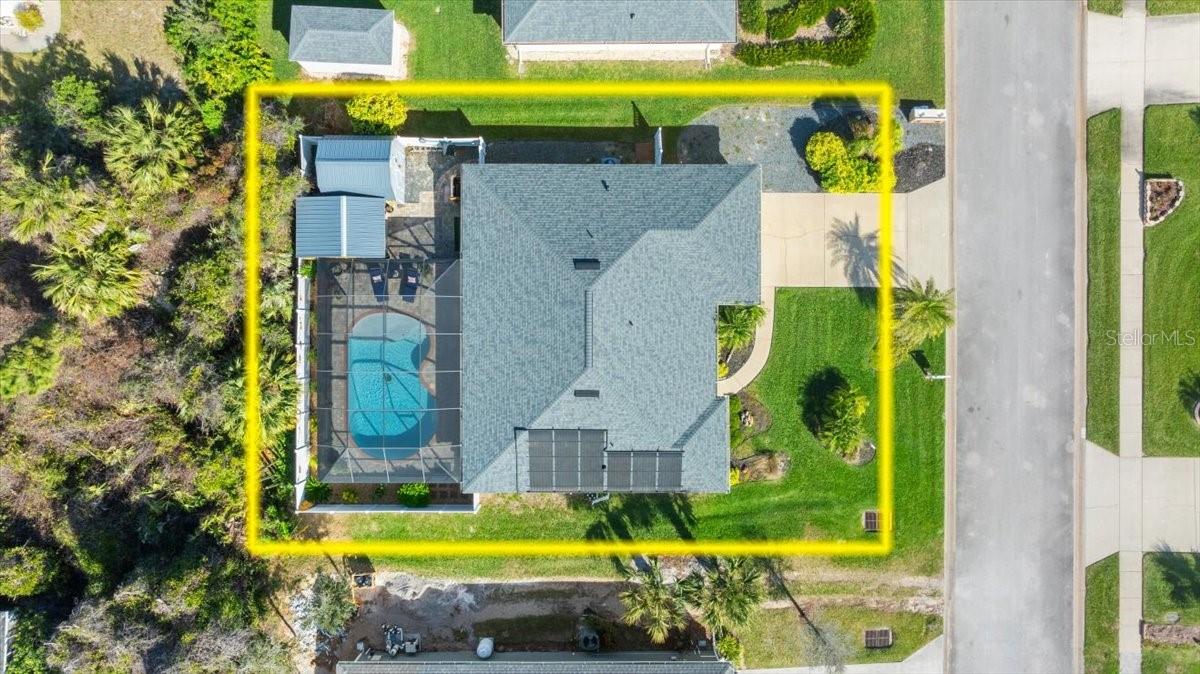
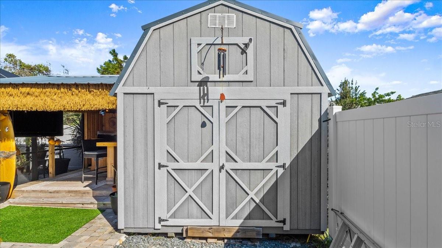
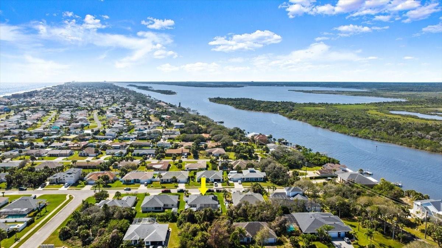
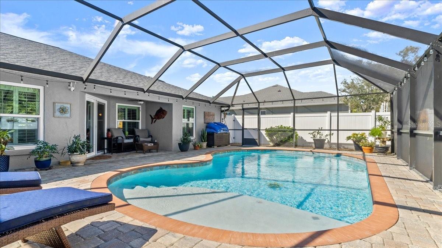
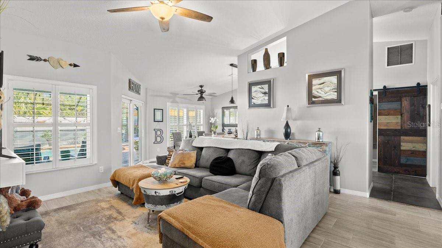
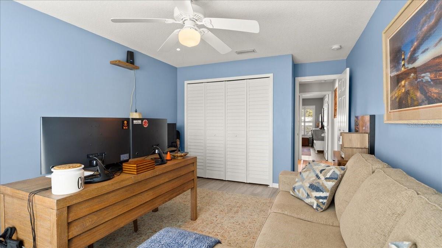
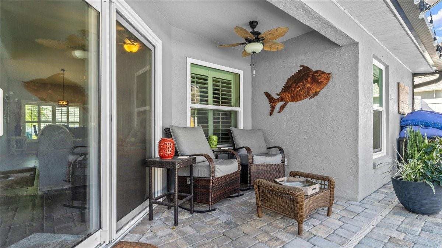
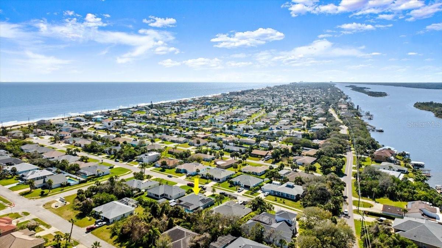
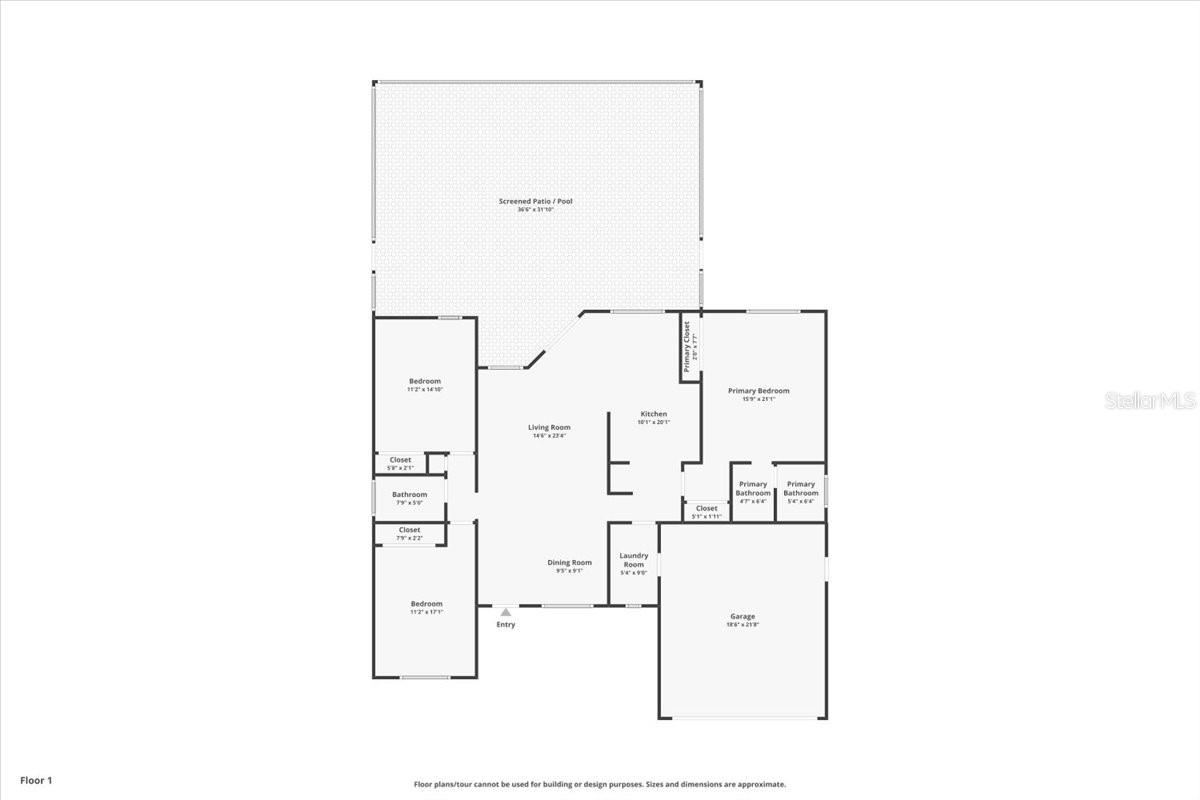
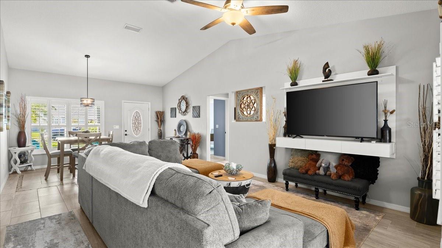
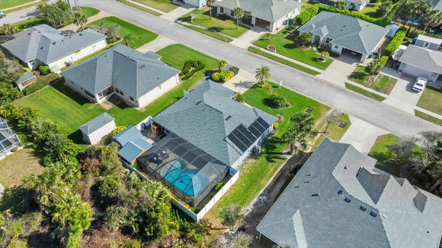
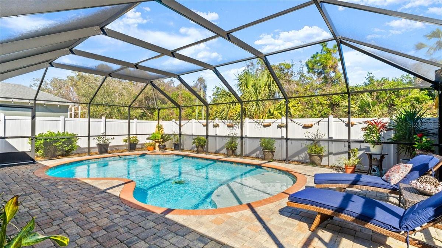
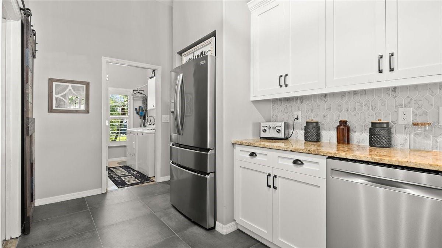
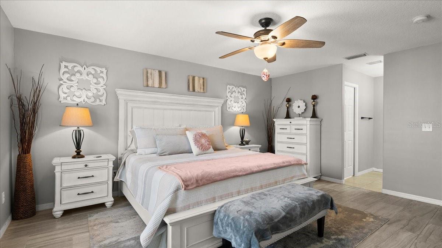
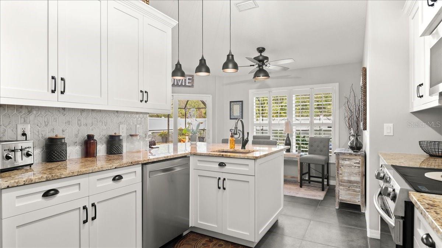
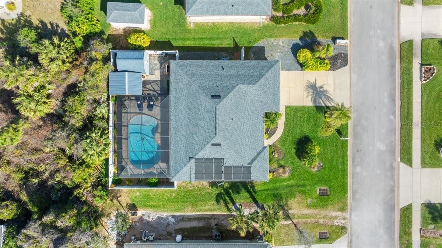
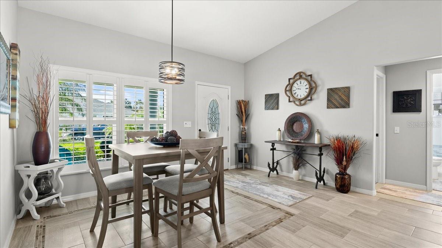
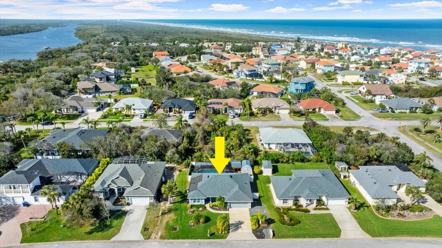
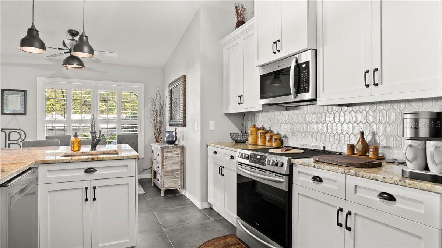
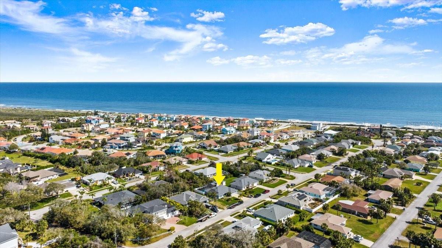
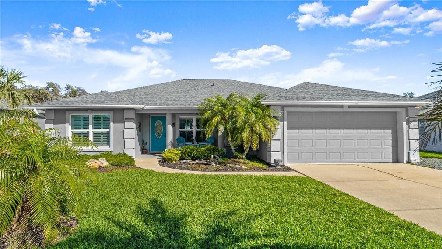
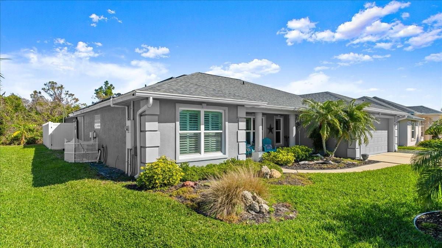
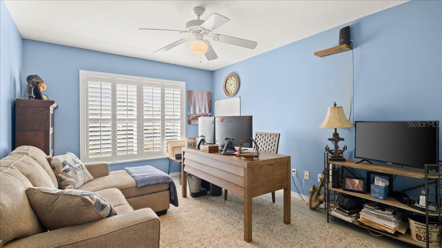
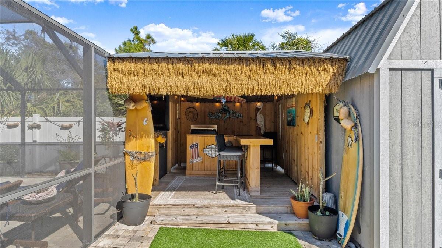
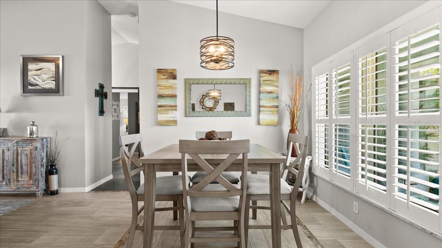
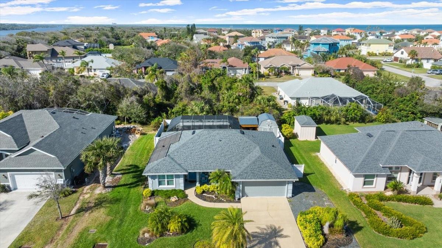
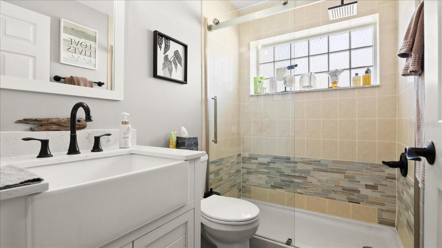
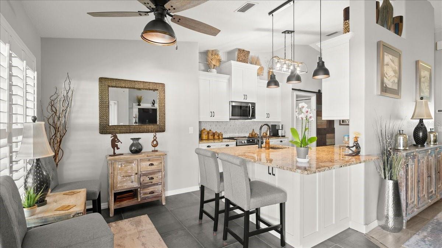
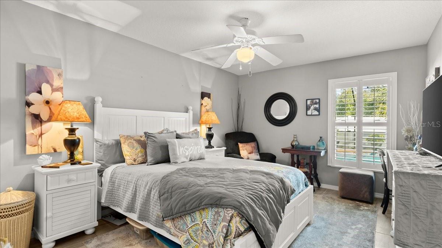
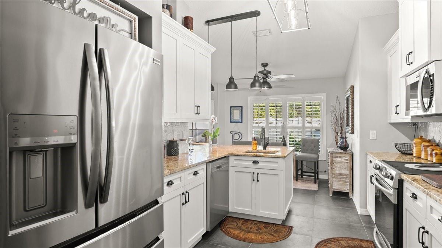
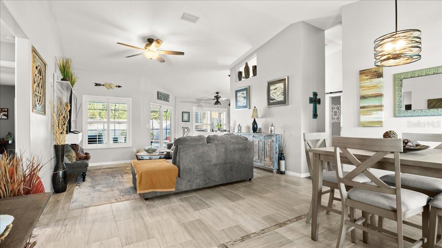
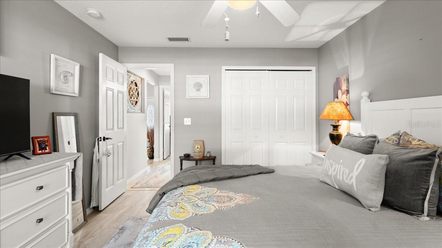
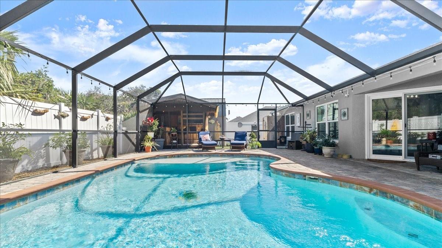
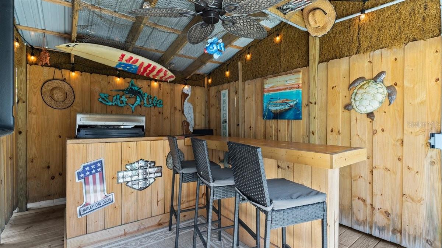
Active
111 HERON DUNES DR
$549,000
Features:
Property Details
Remarks
The seller is ready to close this chapter and has moved into their dream home—motivated and open to serious offers! Located in the highly sought-after Pelican Bay community of Ormond-by-the-Sea, this beautifully updated 3-bedroom, 2-bathroom home offers the perfect blend of modern elegance and coastal living. Just a short walk to the beach, this property features a solar-heated saltwater pool, a newly added pool cabana with an outdoor kitchen, and a private backyard backing up to a 10-foot conservation area for added tranquility. Inside, the fully remodeled kitchen is a chef's dream, featuring custom solid maple soft-close white shaker cabinets, granite countertops, and high-end appliances. The open floor plan is highlighted by vaulted ceilings, creating a bright and airy living space. Both bathrooms have been completely redesigned to feature walk-in showers and new vanities with solid surfaces, blending style and functionality. The newly built outdoor kitchen and cabana provide the ultimate entertaining space, complete with a built-in grill, beverage cooler, TV, and bar seating. Additional upgrades include: Hurricane-rated windows & doors (2019) New HVAC system (2021) New architectural roof (2019) Tile flooring throughout New irrigation system & well (2019) Gambrel shed with golf cart storage Located in a quiet and peaceful neighborhood, this home is also within close proximity to High Bridge Boat Ramp, offering convenient access for boating, kayaking, and fishing enthusiasts. This move-in-ready home offers beachside living at its finest don't miss this rare opportunity! Schedule your private showing today!
Financial Considerations
Price:
$549,000
HOA Fee:
N/A
Tax Amount:
$4681.71
Price per SqFt:
$335.16
Tax Legal Description:
LOT 44 PELICAN DUNES MB 44 PG 186 PER OR 4890 PG 2514 PER OR 7285 PG 2775 PER OR 7731 PG 2768
Exterior Features
Lot Size:
8960
Lot Features:
Cleared
Waterfront:
No
Parking Spaces:
N/A
Parking:
N/A
Roof:
Shingle
Pool:
Yes
Pool Features:
Heated, In Ground, Salt Water, Screen Enclosure, Solar Heat
Interior Features
Bedrooms:
3
Bathrooms:
2
Heating:
Central, Electric, Heat Pump
Cooling:
Central Air
Appliances:
Dishwasher, Disposal, Electric Water Heater, Microwave, Range, Refrigerator
Furnished:
No
Floor:
Ceramic Tile, Tile
Levels:
One
Additional Features
Property Sub Type:
Single Family Residence
Style:
N/A
Year Built:
2002
Construction Type:
Block
Garage Spaces:
Yes
Covered Spaces:
N/A
Direction Faces:
South
Pets Allowed:
No
Special Condition:
None
Additional Features:
Outdoor Kitchen, Outdoor Shower, Sliding Doors, Storage
Additional Features 2:
Contact Volusia County for lease restrictions.
Map
- Address111 HERON DUNES DR
Featured Properties