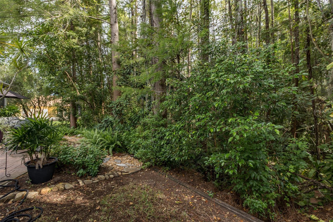
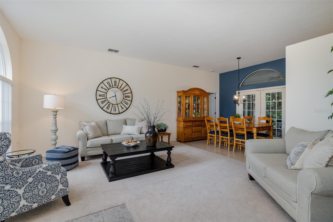
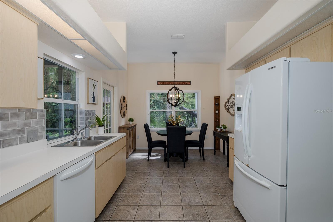
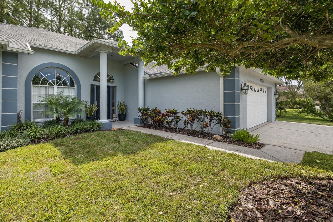
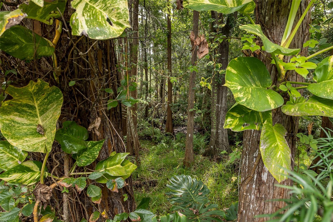
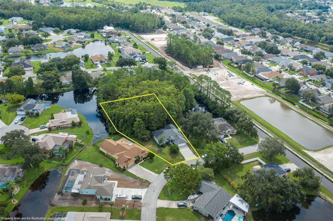
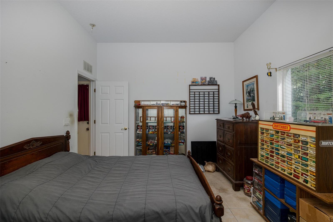
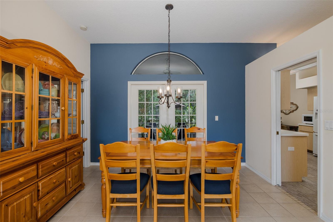
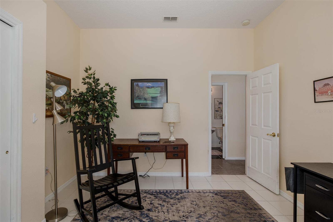
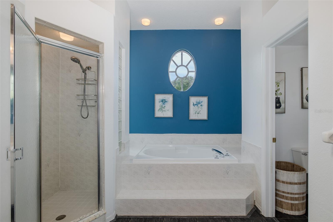
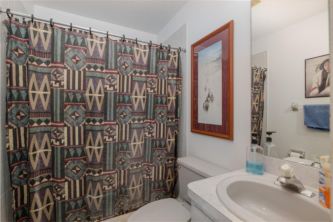
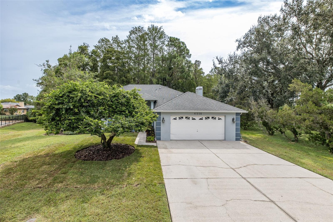
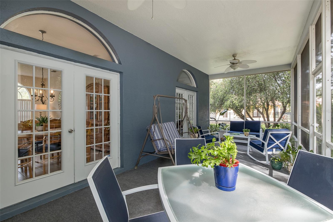
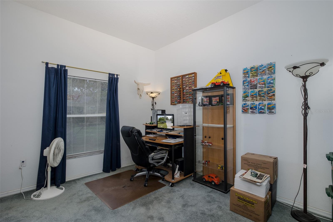
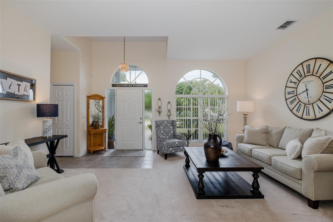
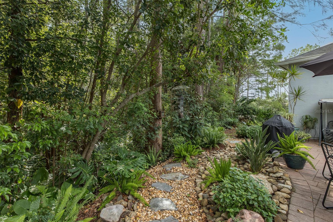
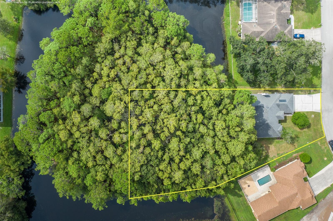
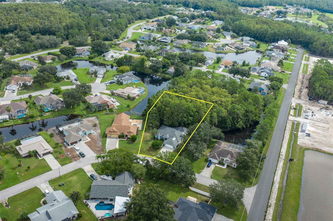
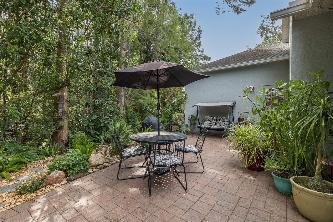
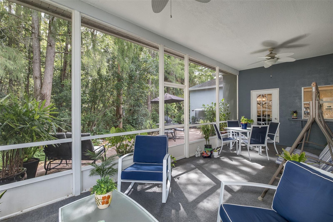
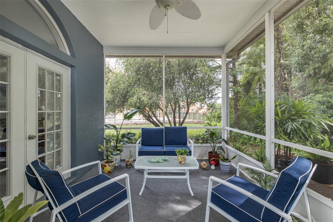
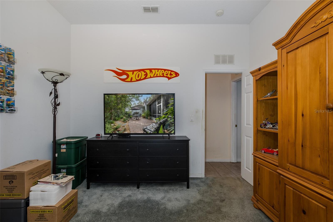

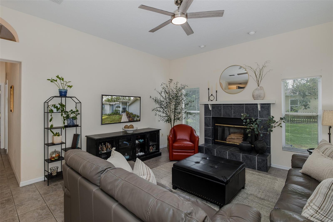
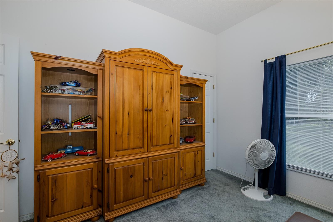
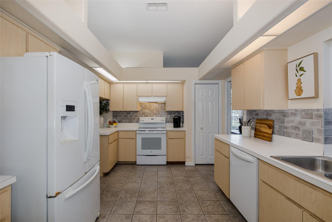
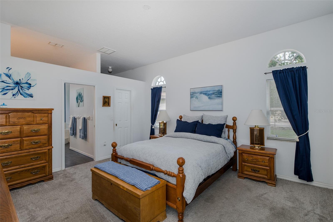
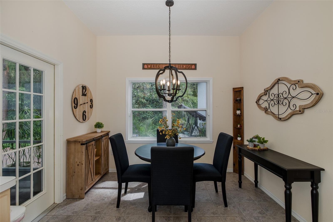
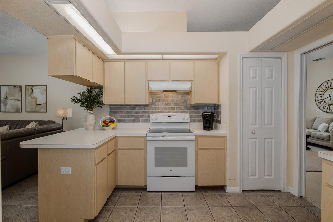
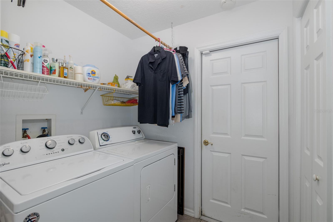
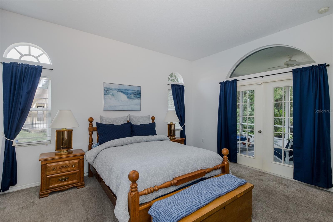
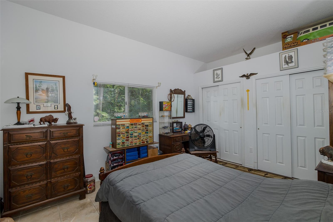
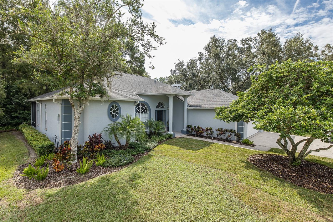

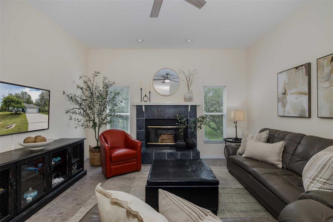
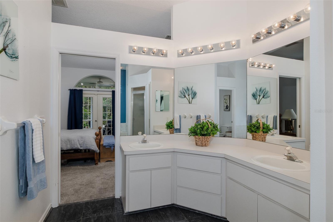
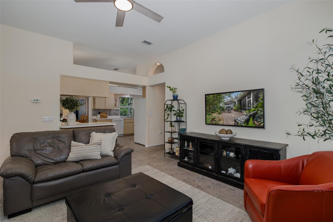
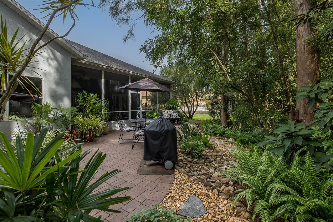

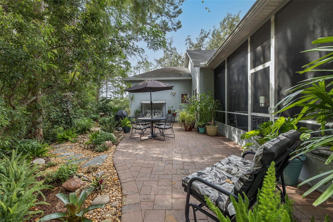
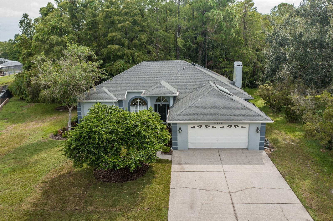
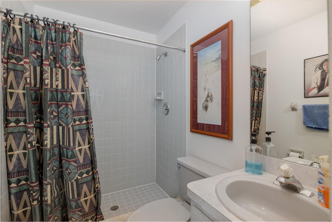
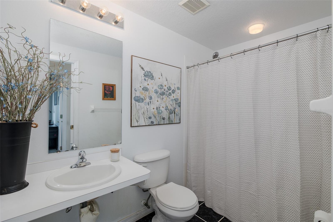

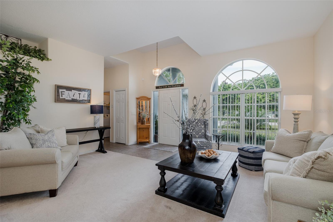
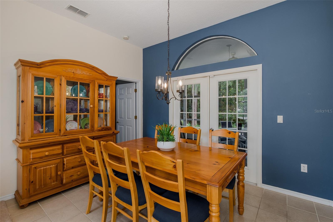
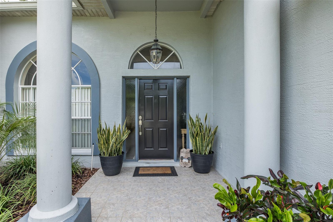
Active
4318 OKLAWAHA LN
$475,000
Features:
Property Details
Remarks
Welcome to this beautiful 4 bedroom, 3 bath, 2-car garage home tucked away on nearly three-quarters of an acre, offering both privacy and convenience. From the moment you step through the front door, the inviting open layout will make you feel right at home. The living room seamlessly flows into the dining area and a very large kitchen, perfect for entertaining. The kitchen is equipped with a double sink, abundant cabinetry, and a cozy kitchenette dining space. Off the kitchen, you’ll find a comfortable family room with a charming wood-burning fireplace—an ideal gathering spot for special moments. Enjoy Florida living at its best on the expansive screened lanai, accessible from the primary suite, dining room (via French doors), and kitchen. The lanai and outside patio paver space is perfect for hosting family and friends while taking in the peaceful tropical surroundings. The split bedroom floor plan offers incredible flexibility. The primary suite, set apart for privacy, boasts a spacious walk-in closet and a luxurious bath with dual sinks, a soaking tub, separate shower, and private water closet. On the other side of the home, you’ll find three additional bedrooms and two full baths. One bedroom with an adjacent bath can easily function as an in-law suite, featuring its own hallway door for privacy and a separate outside entrance. Set on a lush and private lot, this home offers the best of both worlds—a serene retreat with easy access to top-rated schools, shopping, dining, hospitals, and medical offices. Don’t miss this exceptional opportunity—schedule your private tour today!
Financial Considerations
Price:
$475,000
HOA Fee:
12.5
Tax Amount:
$2300.85
Price per SqFt:
$204.74
Tax Legal Description:
RIVERSIDE VILLAGE UNIT 4 PHASE 1 PB 26 PG 16-17 LOT 38 OR 3670 PG 1418
Exterior Features
Lot Size:
32407
Lot Features:
N/A
Waterfront:
No
Parking Spaces:
N/A
Parking:
N/A
Roof:
Shingle
Pool:
No
Pool Features:
N/A
Interior Features
Bedrooms:
4
Bathrooms:
3
Heating:
Central
Cooling:
Central Air
Appliances:
Dishwasher, Disposal, Electric Water Heater, Range, Refrigerator
Furnished:
Yes
Floor:
Carpet, Tile
Levels:
One
Additional Features
Property Sub Type:
Single Family Residence
Style:
N/A
Year Built:
1997
Construction Type:
Concrete, Stucco
Garage Spaces:
Yes
Covered Spaces:
N/A
Direction Faces:
West
Pets Allowed:
Yes
Special Condition:
None
Additional Features:
Courtyard, French Doors, Private Mailbox
Additional Features 2:
Please confirm with all HOA rules and restrictions for leasing.
Map
- Address4318 OKLAWAHA LN
Featured Properties