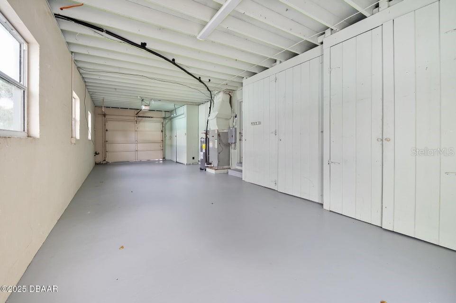
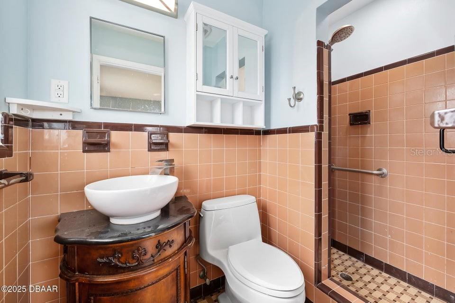
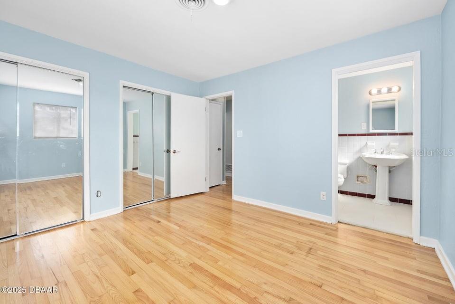
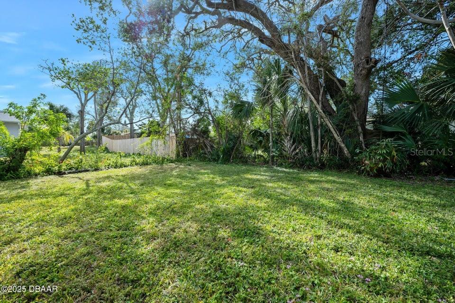
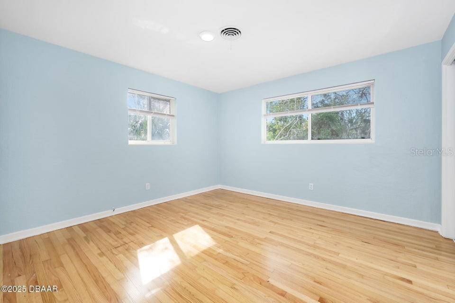
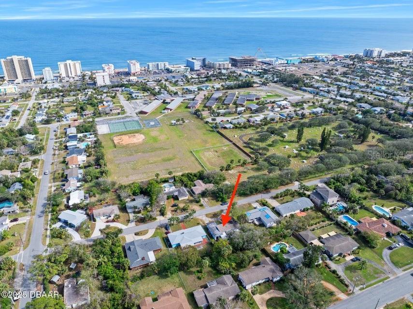
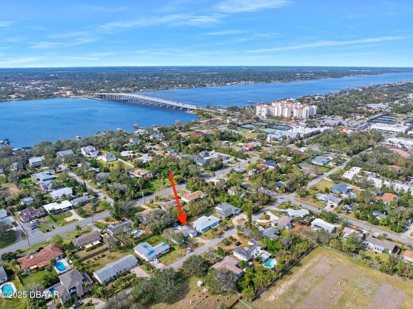
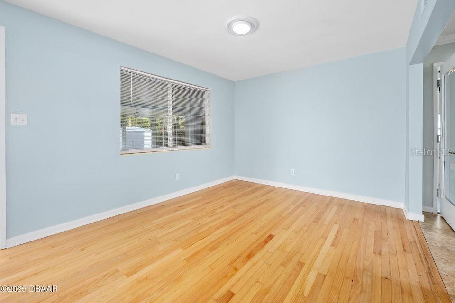
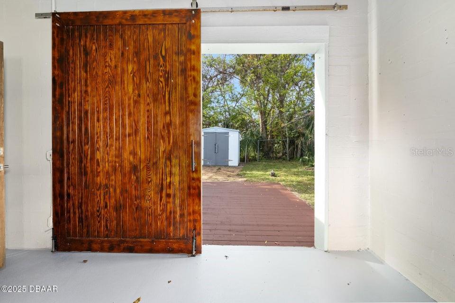
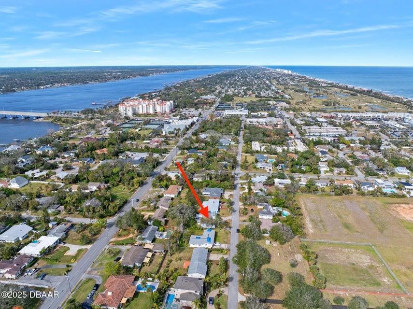
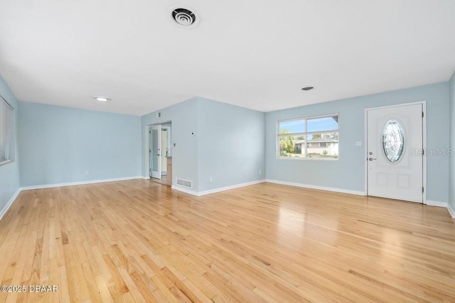
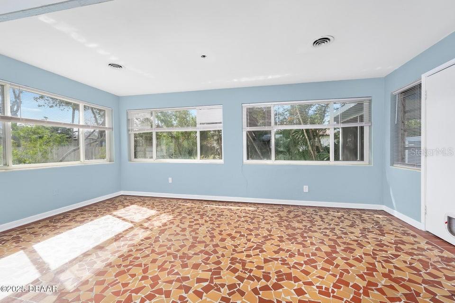
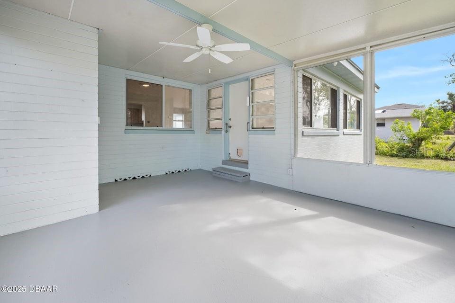
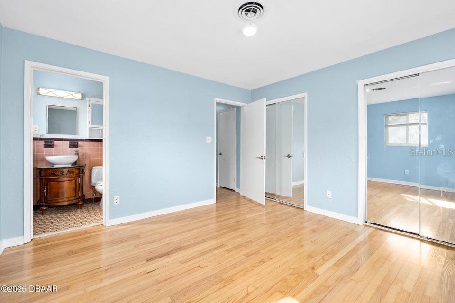
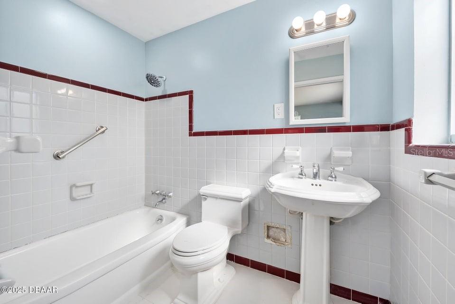
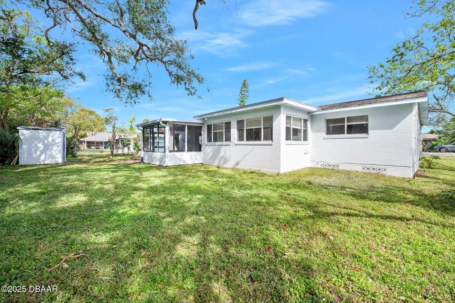
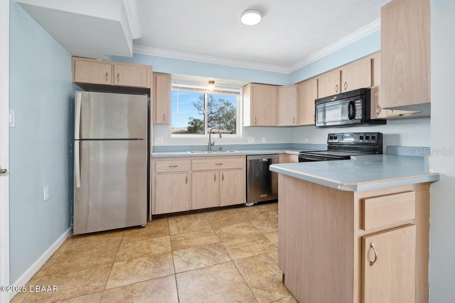
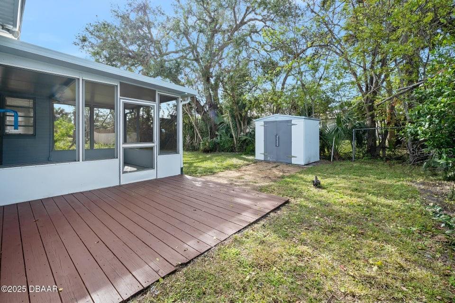
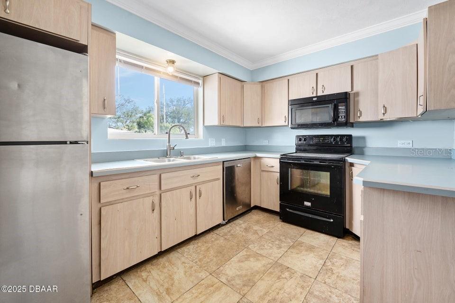
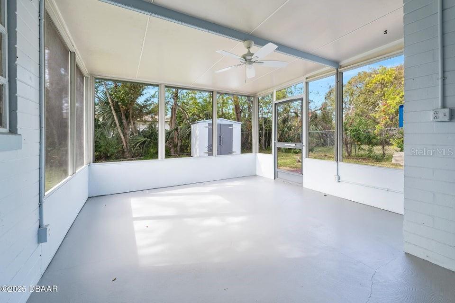
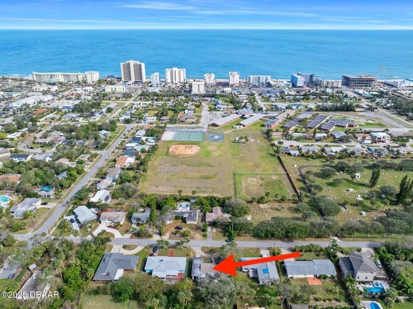
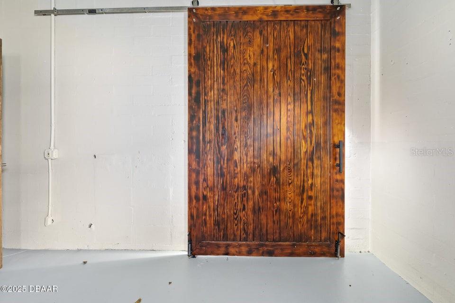
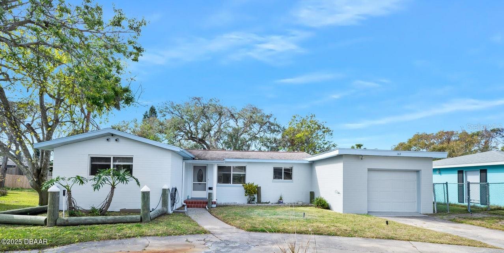
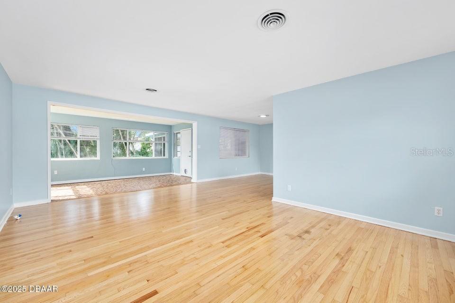
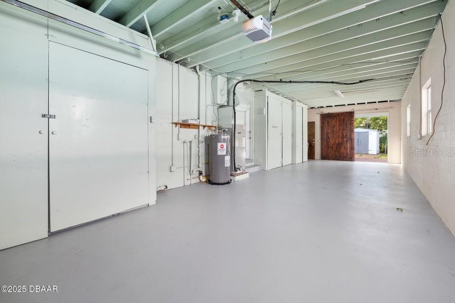
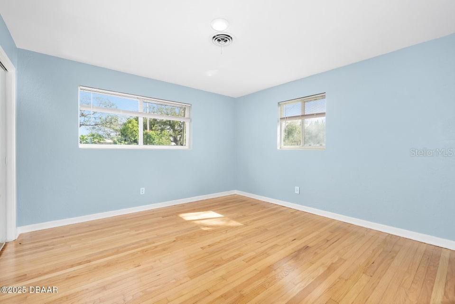
Active
142 SETON TRL
$299,900
Features:
Property Details
Remarks
NEW ROOF - JUNE 2025! Unbeatable location. This charming home sits in a fabulous beachside area on a unique tree covered lane just a short stroll to boutique shopping, quaint pubs, great restaurants, coffee shops, our beloved Ormond Art Museum, Memorial Gardens, The Casements Community Center, two riverfront parks and the new ''neighborhood sized'' Publix with a Pours Cafe. Did I mention, The Atlantic Ocean is just three blocks to the East with direct access via a community beach walkover? The adorable home maintains all of the original charm of 1958 with gleaming oak floors throughout with the exception of the lovely vintage cracked mosaic tile (excellent shape) in the sunroom that overlooks the private, fenced back yard. Ahead of it's time, this home features an open floor plan where kitchen, dining, family room and sunroom all flow together in a great room layout. Gracious window spaces allow for plenty of natural light to illuminate the interior spaces while giving way to views of the surrounding green spaces from the interior living areas. Both bedrooms are true suites with private baths and occupy separate corners of the house offering private quarters. Step out back and enjoy the peaceful covered and screened lanai that creates a unique outdoor living and entertaining area overlooking the oak shaded backyard. Solid concrete block construction with brand new roof being installed. The two car tandem garage features a single door, however the length is double deep to accommodate two cars or plenty of room for beach toys, golf cart bicycles etc. Easy to see!
Financial Considerations
Price:
$299,900
HOA Fee:
N/A
Tax Amount:
$4750
Price per SqFt:
$231.4
Tax Legal Description:
E 115 FT OF S 80 FT OF N 140 FT OF LOT 16A BETWEEN HALIFAX DR & SETON TRAIL ASSRS ORMOND BEACH MB 3 PG 108 PER OR 4556 PG 2446
Exterior Features
Lot Size:
9200
Lot Features:
N/A
Waterfront:
No
Parking Spaces:
N/A
Parking:
N/A
Roof:
Shingle
Pool:
No
Pool Features:
N/A
Interior Features
Bedrooms:
2
Bathrooms:
2
Heating:
Central
Cooling:
Central Air
Appliances:
Dishwasher, Other, Refrigerator
Furnished:
No
Floor:
Tile, Wood
Levels:
One
Additional Features
Property Sub Type:
Single Family Residence
Style:
N/A
Year Built:
1958
Construction Type:
Block, Concrete
Garage Spaces:
Yes
Covered Spaces:
N/A
Direction Faces:
East
Pets Allowed:
No
Special Condition:
None
Additional Features:
Private Mailbox
Additional Features 2:
Call Casey Shorter with questions (386) 852-1030
Map
- Address142 SETON TRL
Featured Properties