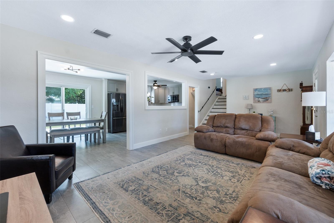
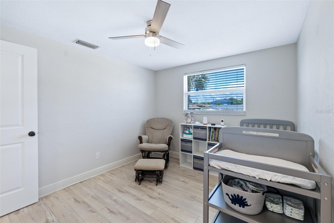
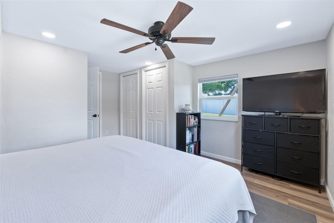
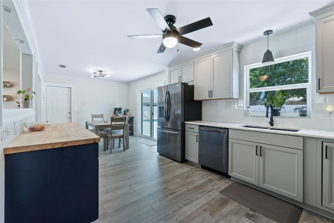
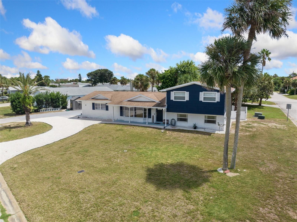
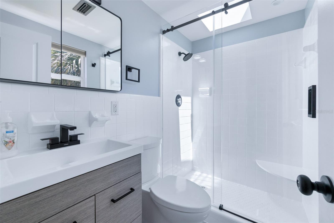
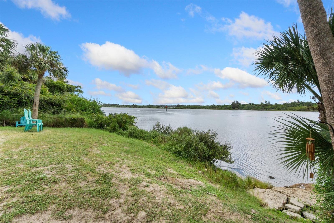
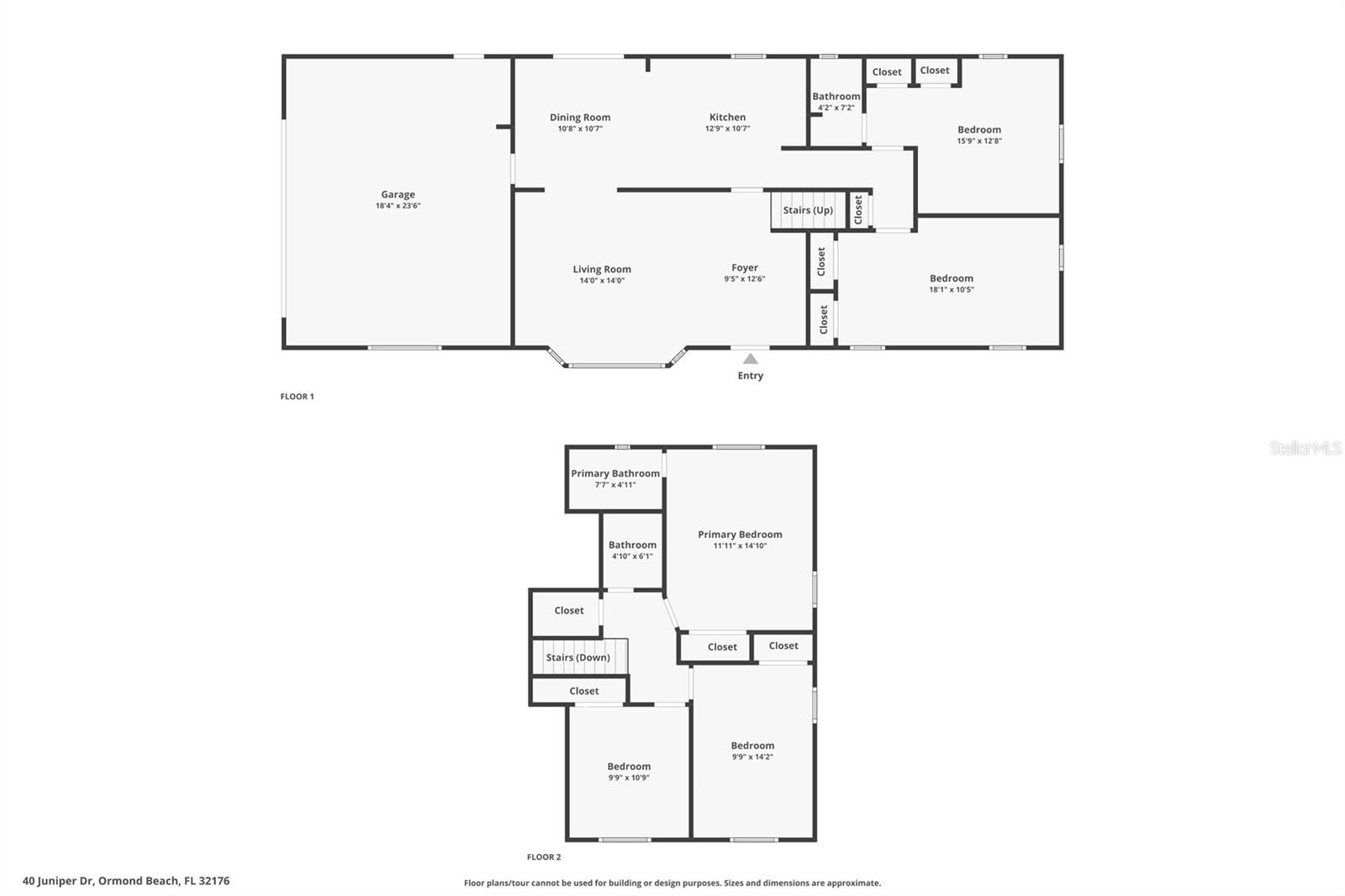
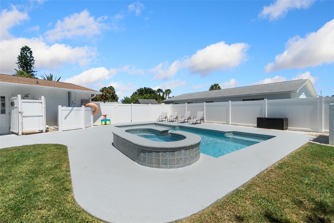
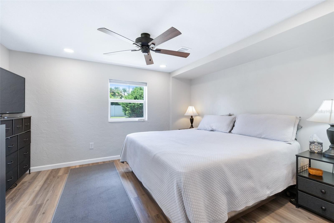
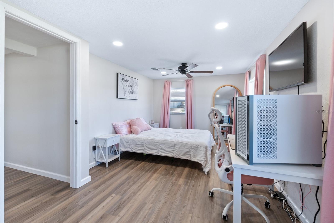
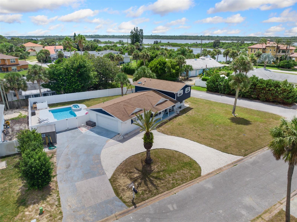
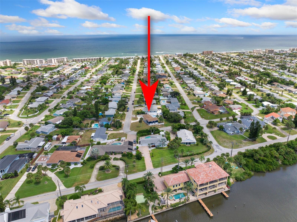
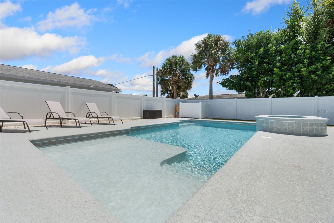
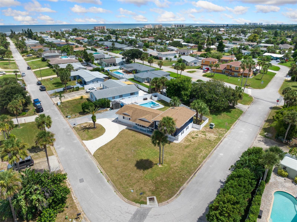
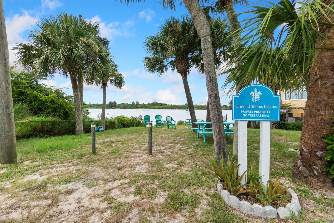
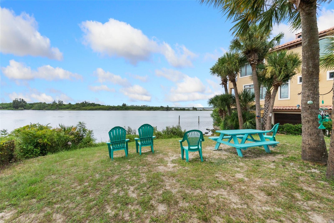
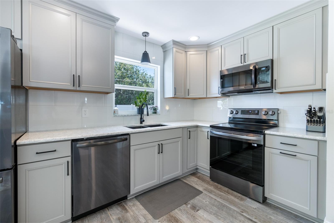
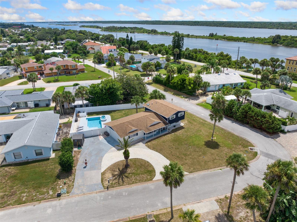
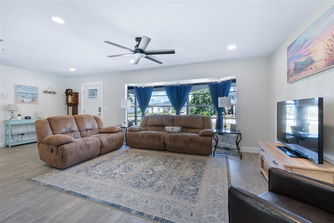
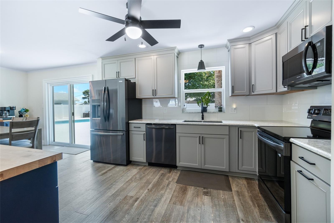
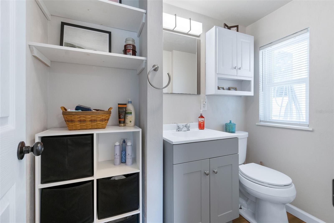
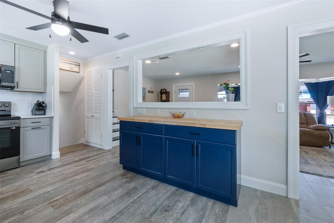
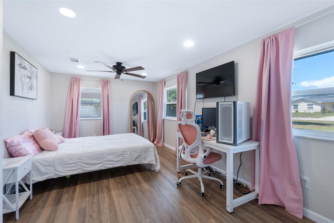
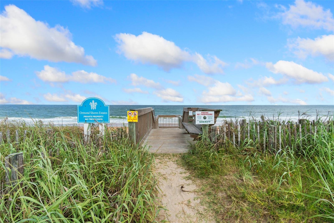
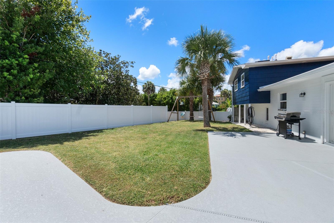
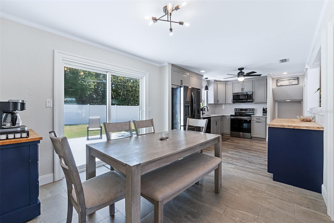
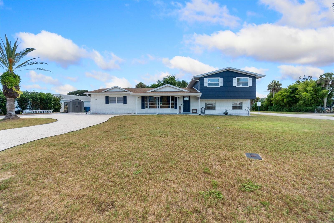
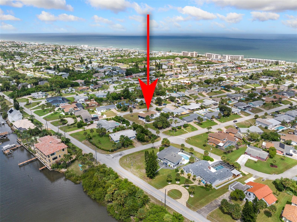
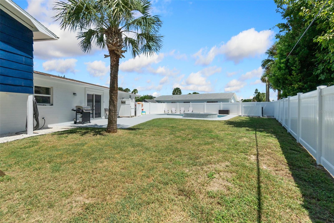
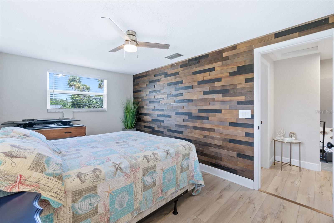
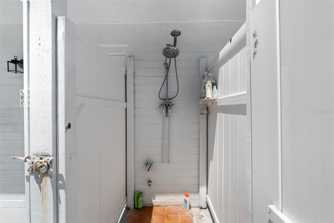
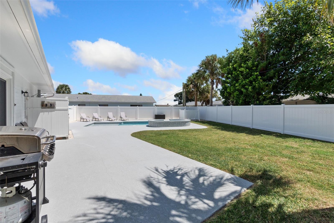
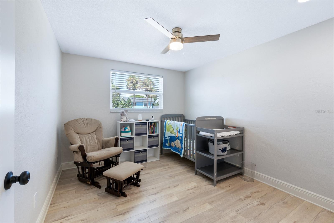
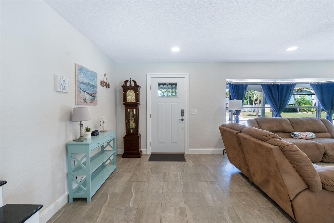
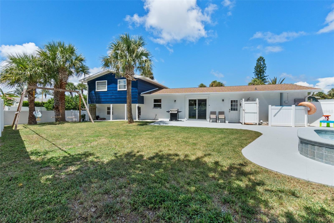
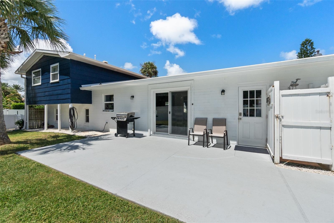
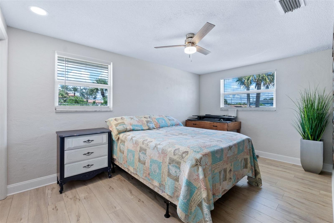
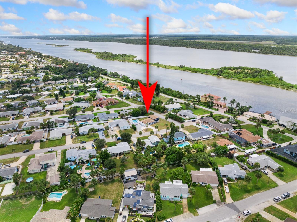
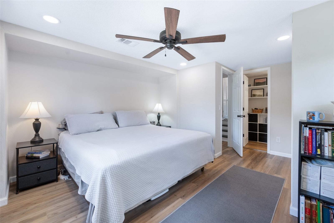
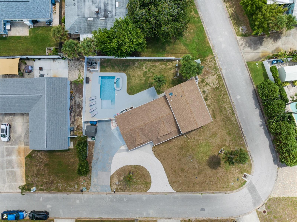
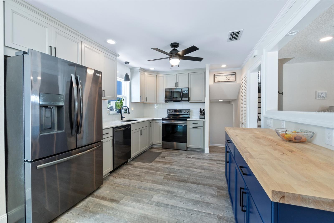
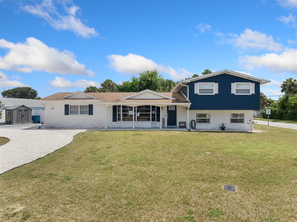
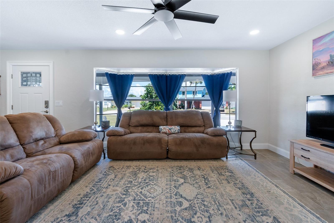
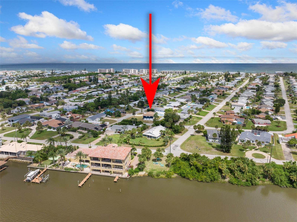
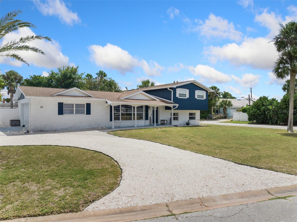
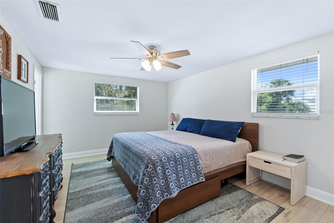
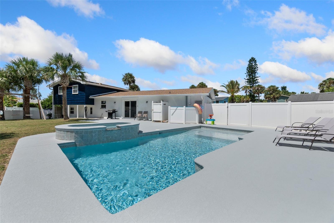
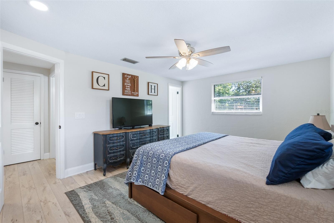
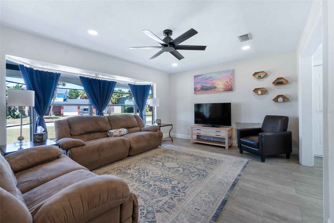
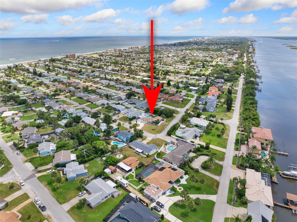
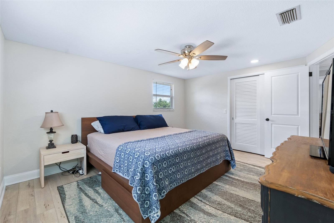
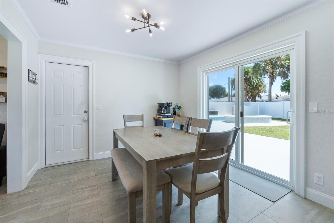
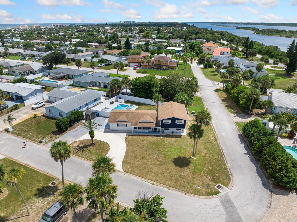
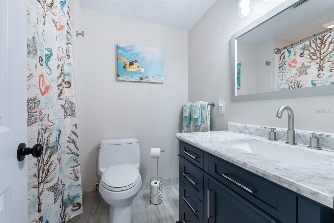
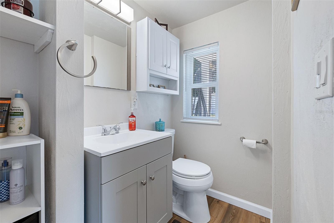
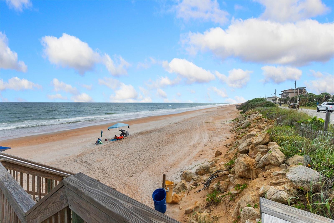
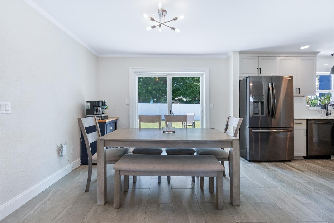
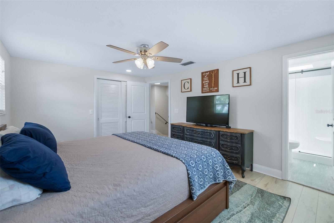
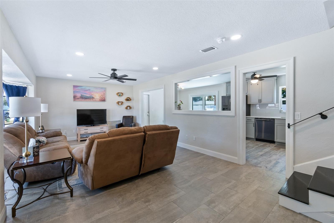
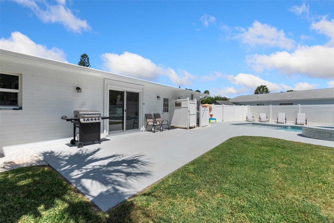
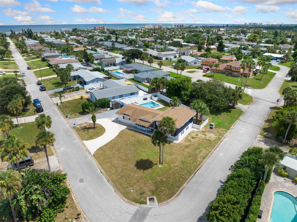
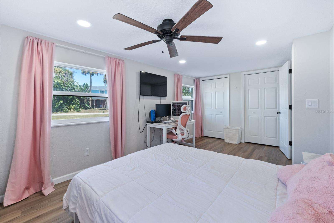
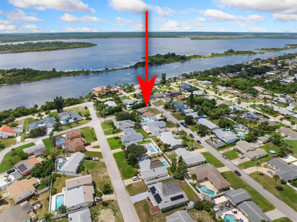
Active
40 JUNIPER DR
$553,900
Features:
Property Details
Remarks
Exquisitely remodeled and perfectly situated near the beach and intracoastal waterways, this stunning home on an expansive corner lot offers the ultimate coastal lifestyle. The property features an oversized circular driveway along with an extended parking pad, providing ample parking for multiple vehicles, boats, and even an RV! Inside, the home boasts a bright and airy layout, with large bay windows in the living room that flood the space with natural light. Every detail of this home has been thoughtfully renovated, including new flooring throughout with a combination of tile and luxury vinyl plank—no carpet at all. The kitchen shines with brand-new, high-end appliances, new quartz countertops and beautiful wood cabinets. Each bathroom has been beautifully updated. Brand new heated saltwater pool and spa has just been put in, creating the perfect outdoor oasis. The exterior has been freshly painted and complemented by a new vinyl fence. Additional updates include hurricane-rated windows, R30 insulation for energy efficiency, and recent upgrades to the roof (2015), A/C (2024), hot water heater (2022). New septic system & drainfield installed 2 years ago! This home is truly move-in ready—come see it for yourself and fall in love.
Financial Considerations
Price:
$553,900
HOA Fee:
N/A
Tax Amount:
$6807
Price per SqFt:
$318.88
Tax Legal Description:
LOT 20 BLK 2 ORMOND SHORES ESTATES MB 25 PG 210 PER OR 4027 PG 1658 PER OR 5654 PG 4545 PER OR 6778 PG 3232 PER OR 6820 PG 2471 PER OR 6904 PG 0674 PER OR 6996 PG 0124 PER OR 7101 PG 3201 PER OR 8348 PG 2126
Exterior Features
Lot Size:
11700
Lot Features:
Corner Lot, Landscaped, Oversized Lot
Waterfront:
No
Parking Spaces:
N/A
Parking:
Boat, Circular Driveway, Garage Faces Side, Oversized, Parking Pad, RV Parking
Roof:
Shingle
Pool:
Yes
Pool Features:
Heated, In Ground, Salt Water
Interior Features
Bedrooms:
5
Bathrooms:
3
Heating:
Central, Electric
Cooling:
Central Air
Appliances:
Dishwasher, Disposal, Microwave, Range, Refrigerator
Furnished:
No
Floor:
Luxury Vinyl, Tile
Levels:
Two
Additional Features
Property Sub Type:
Single Family Residence
Style:
N/A
Year Built:
1964
Construction Type:
Brick, Vinyl Siding
Garage Spaces:
Yes
Covered Spaces:
N/A
Direction Faces:
Northwest
Pets Allowed:
No
Special Condition:
None
Additional Features:
Irrigation System, Lighting, Outdoor Shower, Private Mailbox, Rain Gutters, Storage
Additional Features 2:
N/A
Map
- Address40 JUNIPER DR
Featured Properties