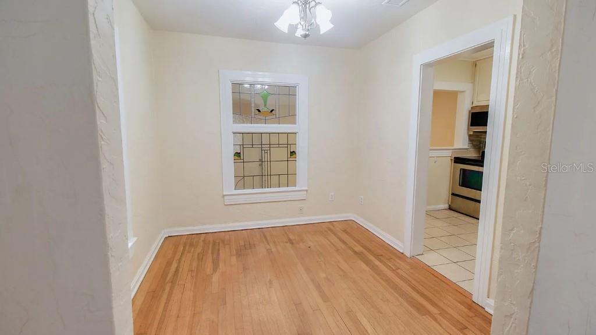


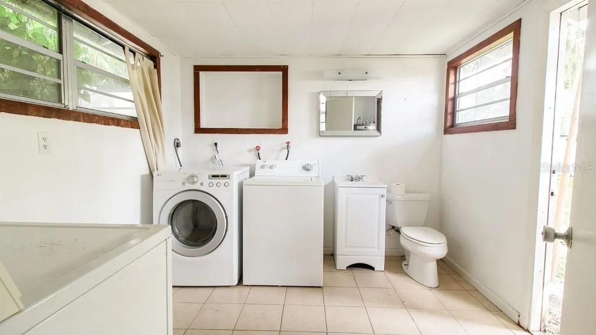
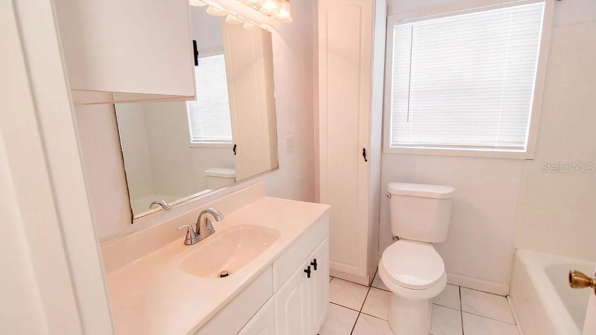

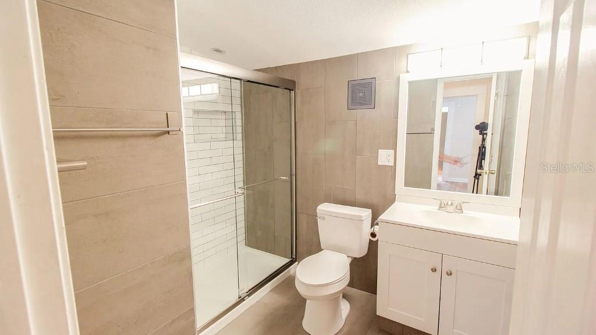
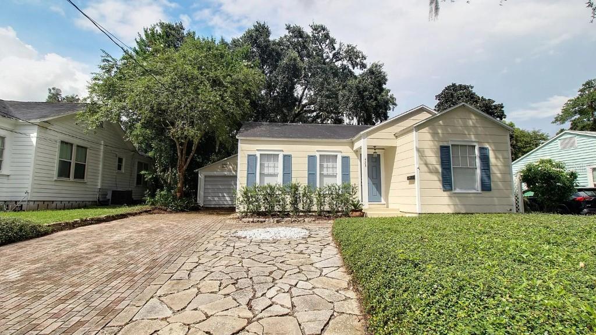

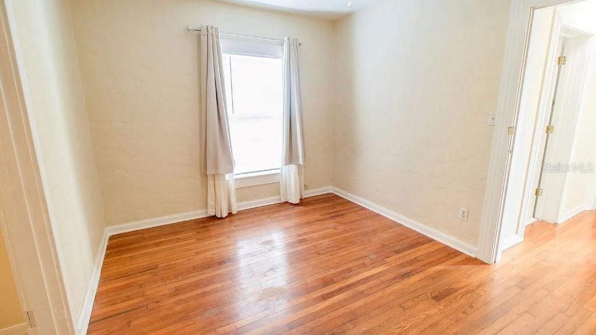

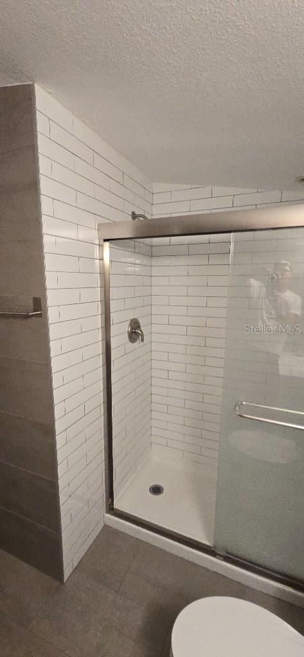


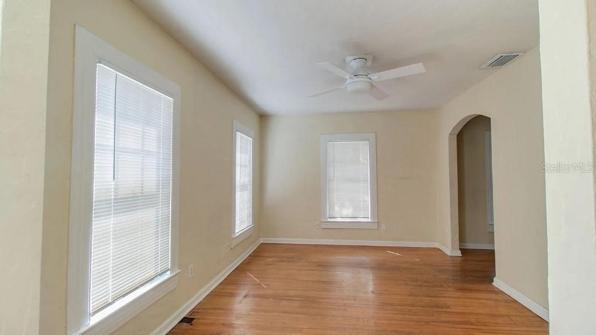


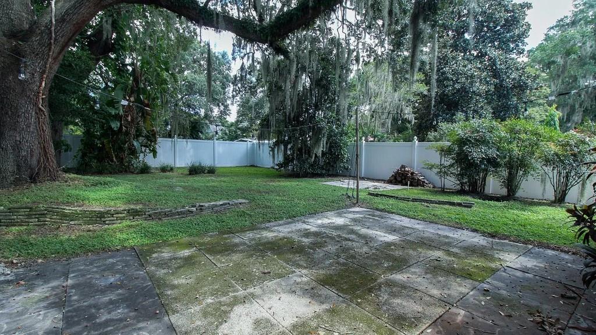

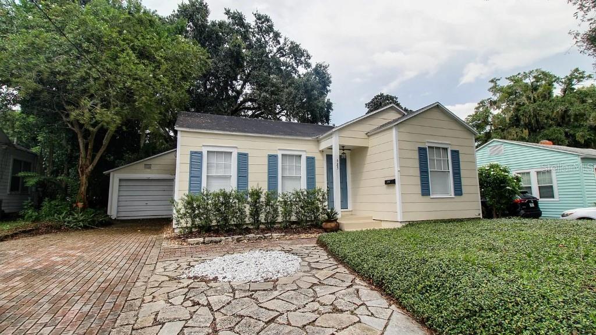


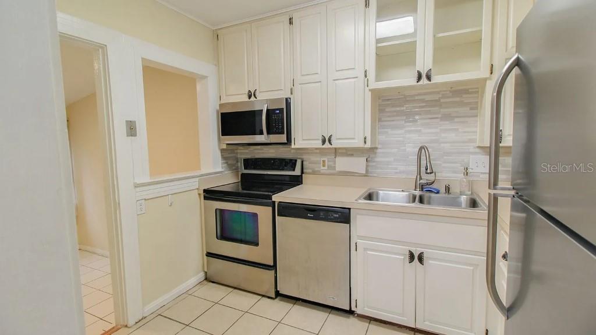

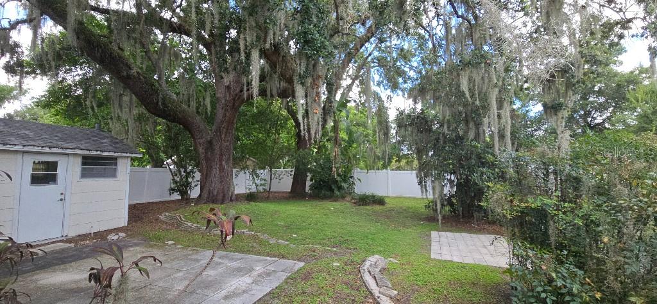

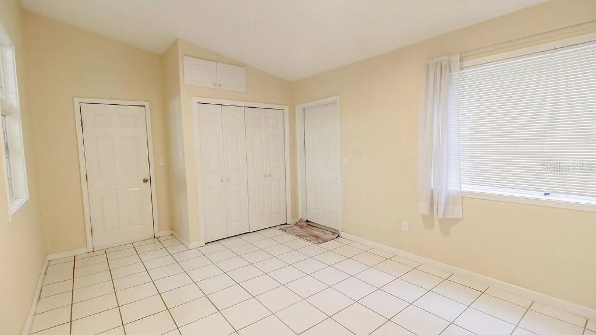
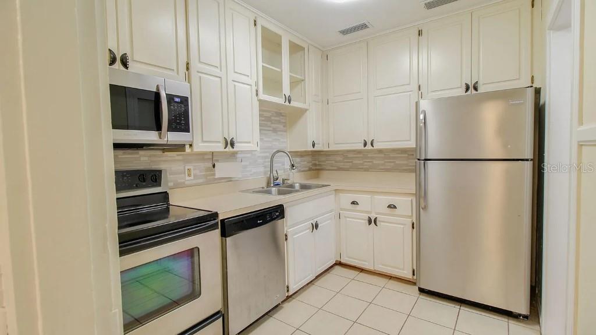

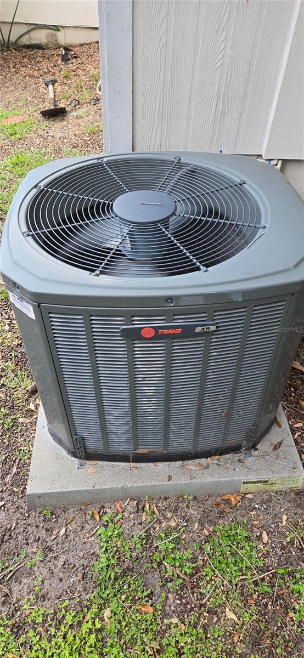

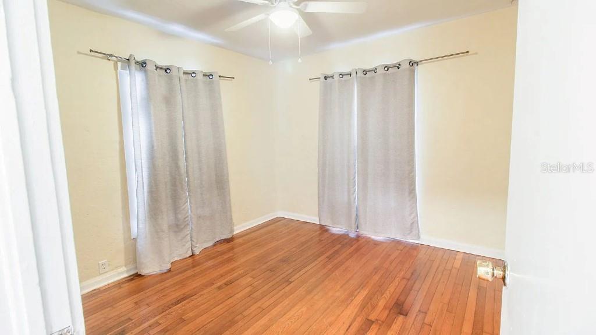


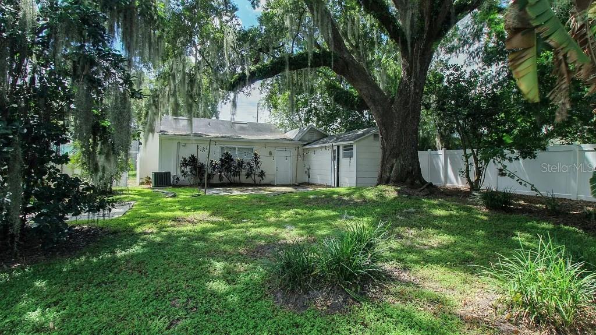
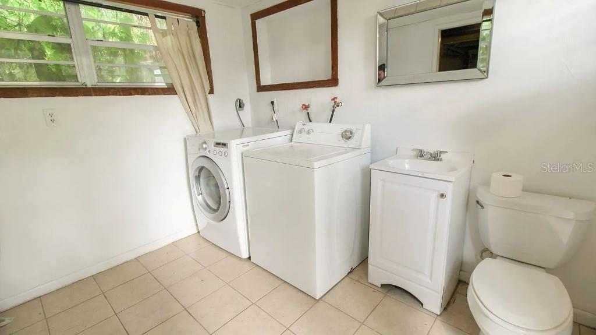
Active
423 E KALEY ST
$365,000
Features:
Property Details
Remarks
Location and Education! This charming 2-bedroom, 2.5-bath home is nestled in one of Orlando's most vibrant and walkable districts and best school zones. The 1930’s construction showcases the architectural details and craftsmanship of its era, offering unique character that's increasingly rare in today's market. Situated in one of Orlando's most coveted residential neighborhoods known for its tree-lined streets, community feel, and convenient access to downtown Orlando. This property presents a unique dual opportunity to both enjoy the existing home's vintage appeal and solid bones, or capitalize on the premium location to create your dream custom residence. The location is ideal for professionals and retirees seeking serenity and convenience. Just minutes from ORMC, yoga studios, cafes, shops, performing arts center, and outdoor spaces, this location also offers quick access to I-4 and 408. The master bath has been recently renovated with high-end fixtures. The home includes a flexible room, ideal for a home office, playroom or this versatile space could be used as a 3rd bedroom. An attached garage provides convenience and plenty of storage space. The residence offers a tranquil fenced-in yard with stunning landscaping, perfect for outdoor gatherings. This private yard offers a secure and serene escape. Calm, convenient, artistic and efficient, this home has everything you want and more!
Financial Considerations
Price:
$365,000
HOA Fee:
N/A
Tax Amount:
$6469
Price per SqFt:
$324.44
Tax Legal Description:
THOMAS ADDITION Q/45 THE S 133 FT OF LOT8
Exterior Features
Lot Size:
6654
Lot Features:
Level, Near Public Transit, Sidewalk, Paved
Waterfront:
No
Parking Spaces:
N/A
Parking:
Bath In Garage, Driveway
Roof:
Shingle
Pool:
No
Pool Features:
N/A
Interior Features
Bedrooms:
2
Bathrooms:
3
Heating:
Heat Pump
Cooling:
Central Air
Appliances:
Bar Fridge, Built-In Oven, Convection Oven, Cooktop, Dishwasher, Disposal, Dryer, Electric Water Heater, Freezer, Ice Maker, Microwave, Range, Refrigerator, Washer
Furnished:
Yes
Floor:
Tile, Wood
Levels:
One
Additional Features
Property Sub Type:
Single Family Residence
Style:
N/A
Year Built:
1938
Construction Type:
Asbestos
Garage Spaces:
Yes
Covered Spaces:
N/A
Direction Faces:
South
Pets Allowed:
Yes
Special Condition:
None
Additional Features:
Sidewalk
Additional Features 2:
N/A
Map
- Address423 E KALEY ST
Featured Properties