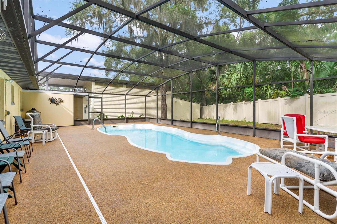
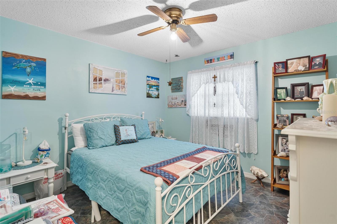
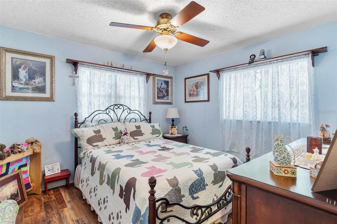
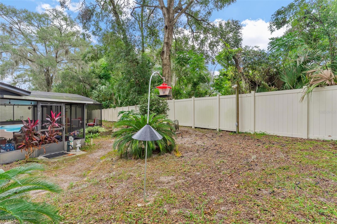
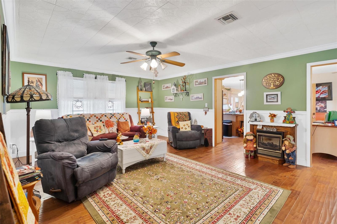
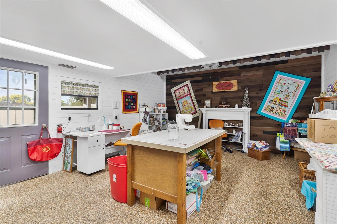
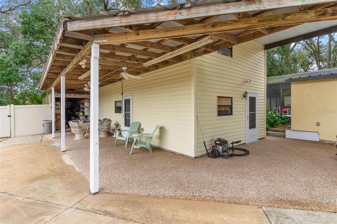
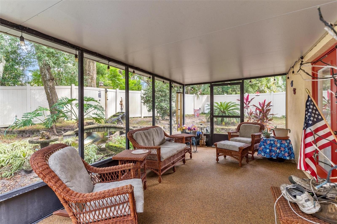
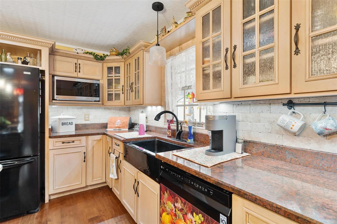
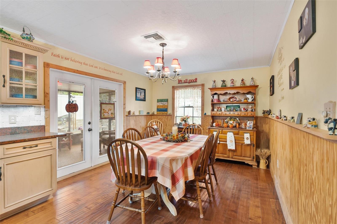
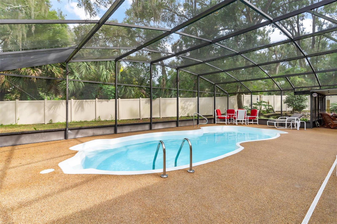
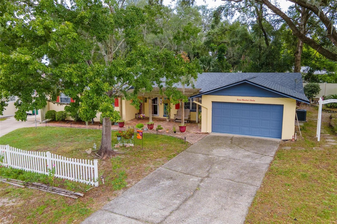
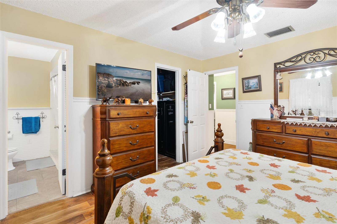
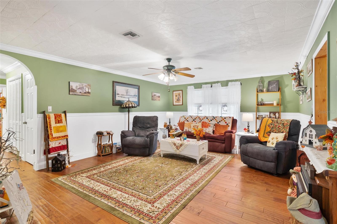
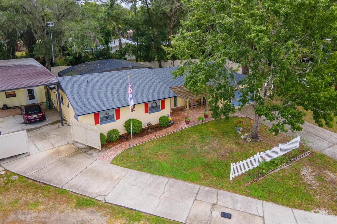
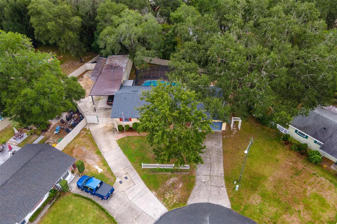
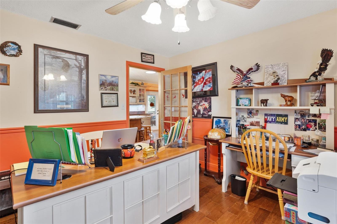
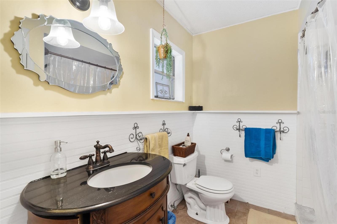
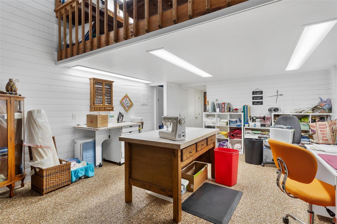
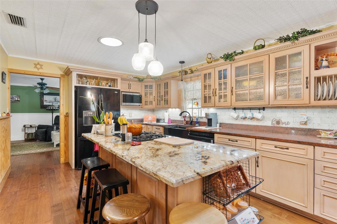
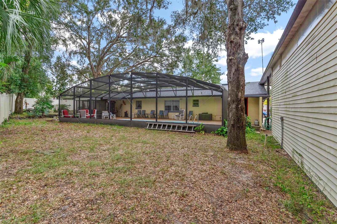
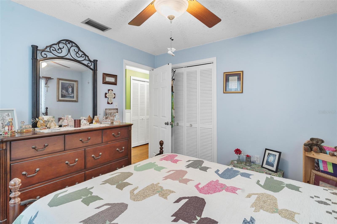
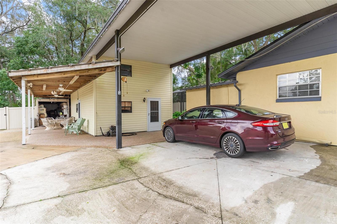
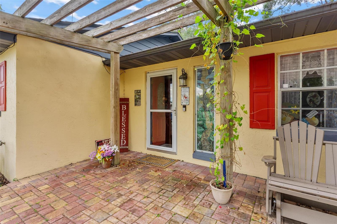
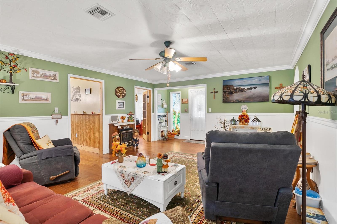
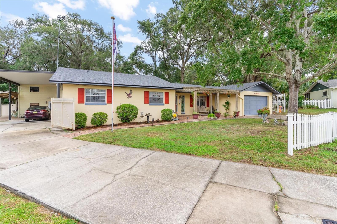
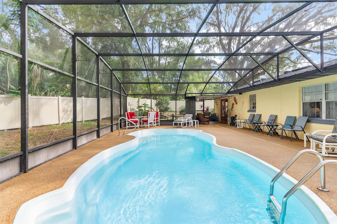
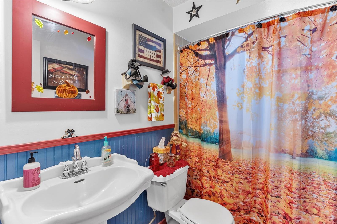
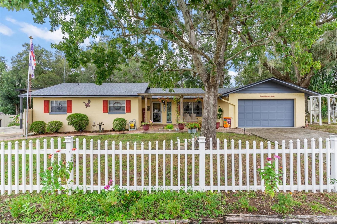
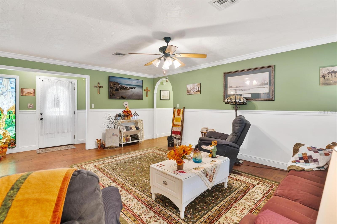
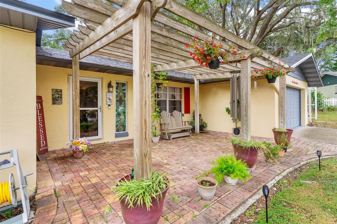
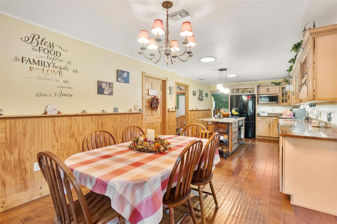
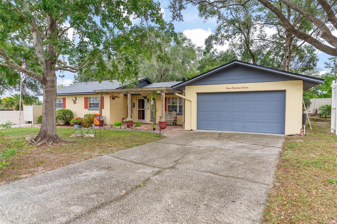
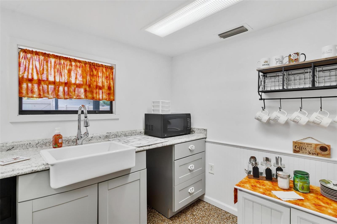
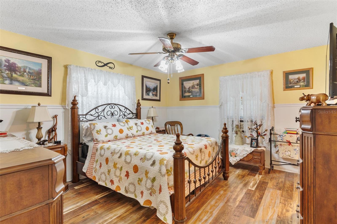
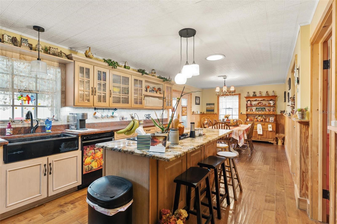
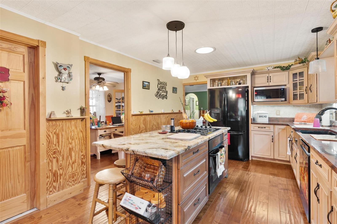
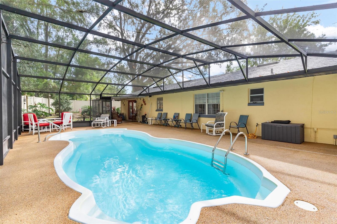
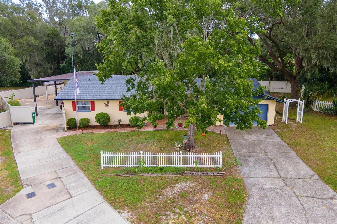
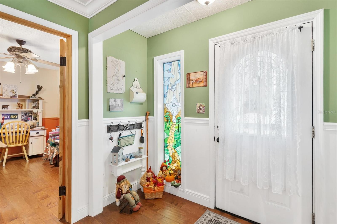
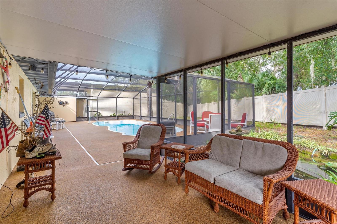
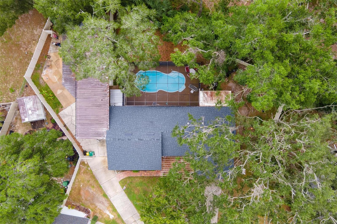
Active
712 SOUTHERN DR
$419,900
Features:
Property Details
Remarks
This property truly has it all – Pool, Workshop, RV Port, and Abundant Storage! Beautifully maintained 3-bedroom, 2.5-bath home with a new roof, outside electric panel & drianfield (2025) offers everything you’ve been looking for. The spacious eat-in island kitchen features custom wood cabinets with glass fronts, granite countertops, a farmhouse sink, travertine backsplash, gas range, sun tubes for natural light, a breakfast nook, and French doors leading to the pool area. The living and dining rooms showcase hardwood flooring, wainscoting, and crown molding for added charm. The master suite includes wood-laminate flooring, a walk-in closet, and a private bath with a new pedestal sink and tiled walk-in shower. Two comfortable guest bedrooms share a second bath with a tiled tub/shower. Step outside to a 43x27 screened pool and patio with a convenient half bath (easily convertible to a full bath) and a welcoming 20x14 brick-paver front porch. An attached 2-car garage complements the fully fenced property with PVC fencing, entry gate, and backyard water feature. Next to the main home sits a 29x16 climate-controlled workshop with a kitchenette and upper loft (ideal for a guest suite or in-law space). Attached to the workshop is a 30x16 RV port with sewer, water, and electric hookups, a 29x10 covered porch, a 16x15 covered storage area, and a 20x7 storage building, perfect for hobbies, guests, or extra storage.
Financial Considerations
Price:
$419,900
HOA Fee:
N/A
Tax Amount:
$2007
Price per SqFt:
$254.48
Tax Legal Description:
FRUITLAND PARK SHADY OAKS UNIT THREE LOT 18 PB 24 PG 30 ORB 977 PG 2196 ORB 4746 PG 1037
Exterior Features
Lot Size:
13592
Lot Features:
Cul-De-Sac, Paved
Waterfront:
No
Parking Spaces:
N/A
Parking:
Covered, Driveway, Garage Door Opener, Parking Pad, RV Carport
Roof:
Shake
Pool:
Yes
Pool Features:
Fiberglass, Pool Sweep
Interior Features
Bedrooms:
3
Bathrooms:
3
Heating:
Central, Electric
Cooling:
Central Air
Appliances:
Dishwasher, Electric Water Heater, Range, Refrigerator
Furnished:
No
Floor:
Hardwood, Laminate, Vinyl
Levels:
One
Additional Features
Property Sub Type:
Single Family Residence
Style:
N/A
Year Built:
1980
Construction Type:
Block, Stucco, Frame
Garage Spaces:
Yes
Covered Spaces:
N/A
Direction Faces:
Northeast
Pets Allowed:
Yes
Special Condition:
None
Additional Features:
French Doors, Storage
Additional Features 2:
N/A
Map
- Address712 SOUTHERN DR
Featured Properties