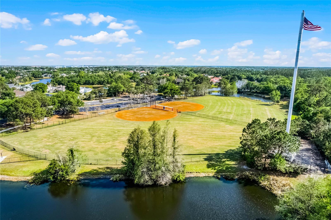
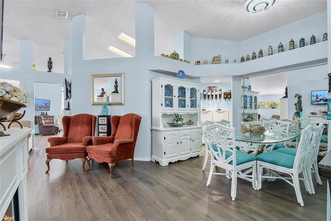
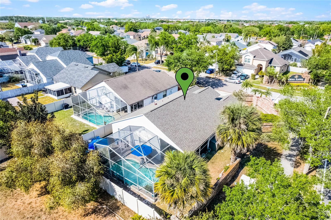
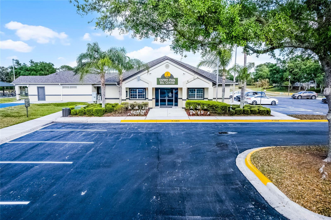
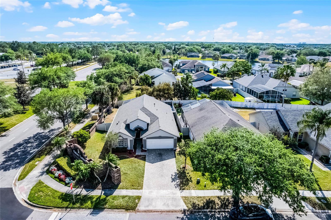
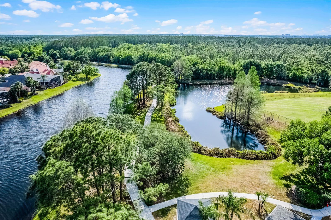
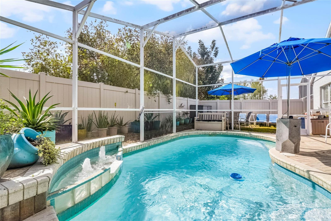
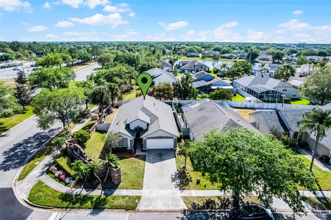
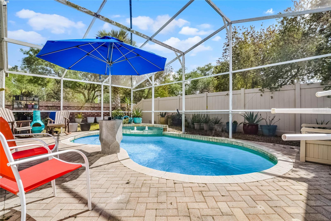
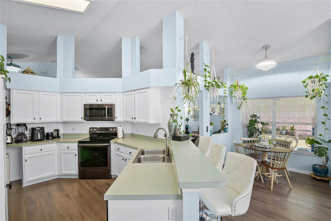
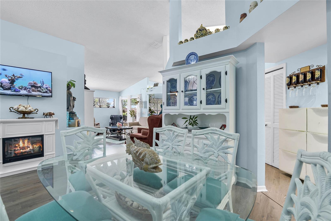
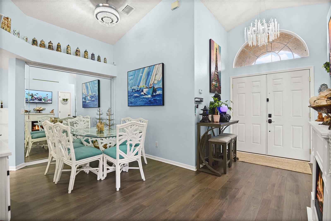
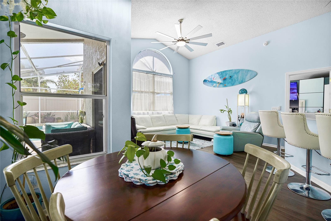
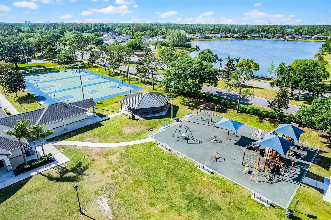
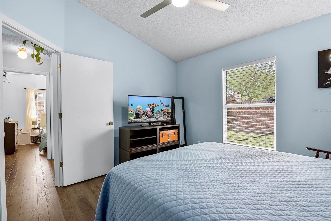
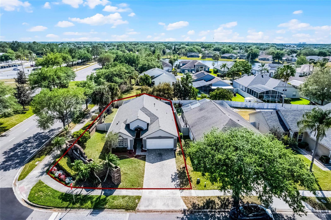
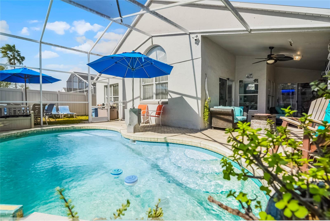
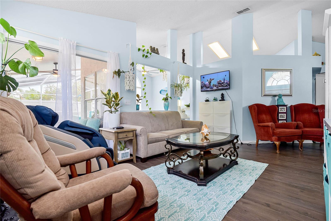
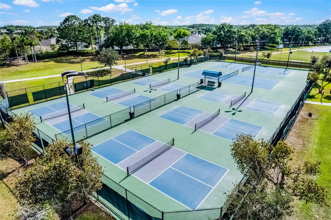
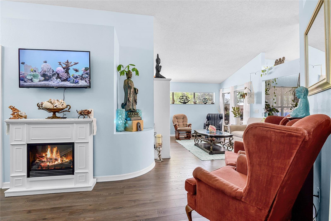
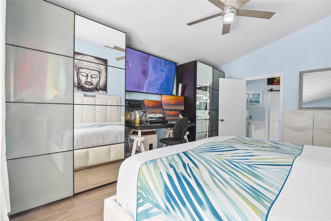
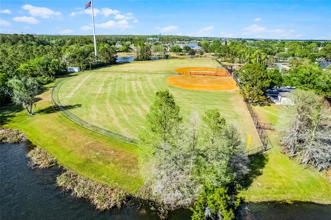
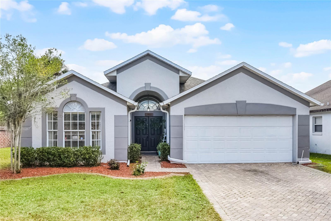
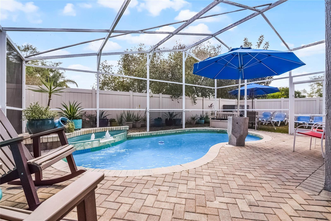
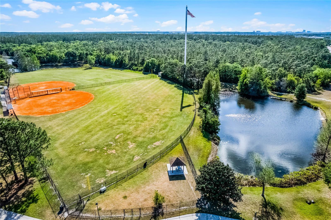
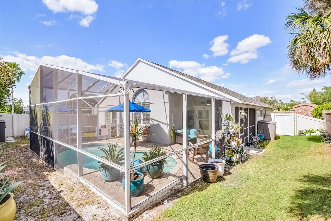
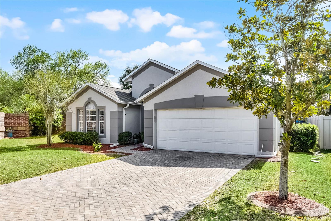
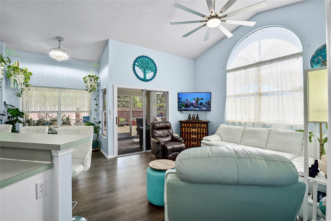
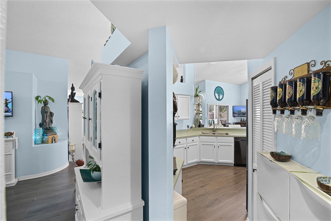
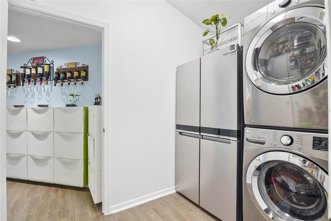
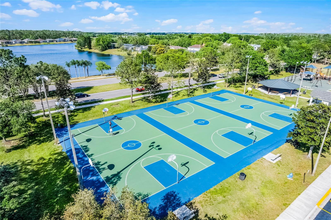
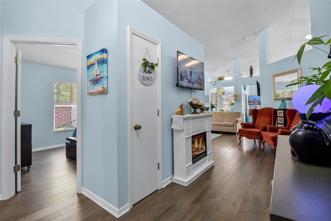
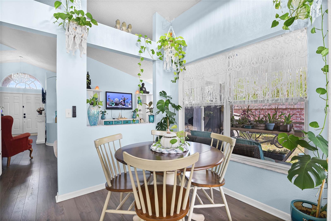
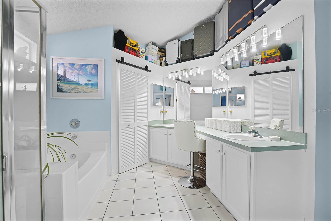
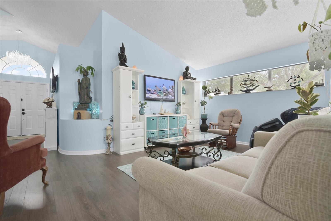
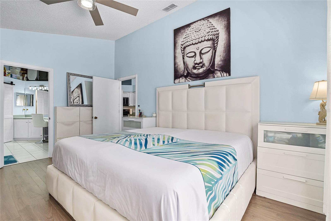
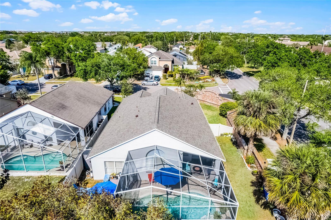
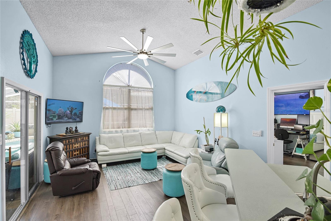
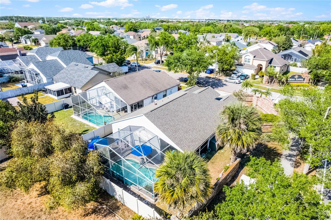
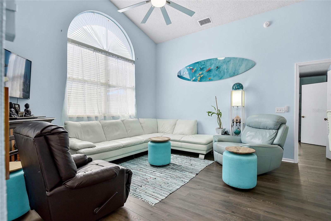
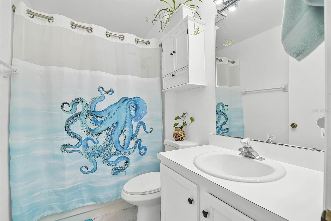
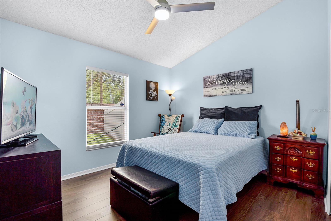
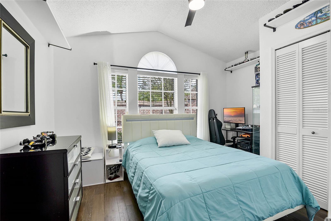
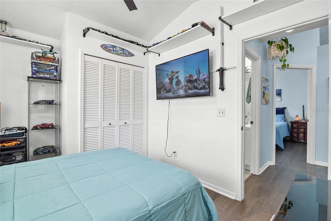
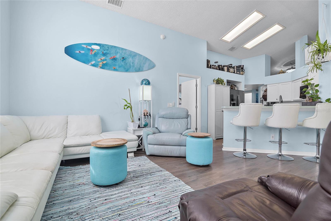
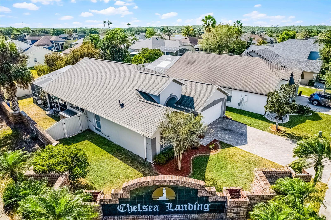
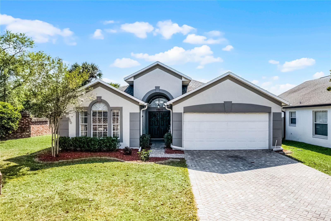
Active
13944 HUNTWICK DR
$499,900
Features:
Property Details
Remarks
Pool Home on Prime Corner Lot in Hunters Creek! This 3-bedroom, 2-bathroom pool home is situated on a spacious corner lot in the desirable community of Hunters Creek. Offering a functional split-bedroom floor plan, this home includes formal living and dining areas with sliding glass doors leading to a screened lanai and paver patio. The open-concept kitchen and family room feature vaulted ceilings, a pantry, breakfast nook overlooking the pool, and newer appliances. The primary suite includes vaulted ceilings, a walk-in closet, and a private en-suite bathroom. Two additional bedrooms share a full hall bathroom, ideal for guests or flexible living space. Wood laminate flooring runs throughout the main living areas, and a new roof was installed in 2023. Enjoy outdoor living with a screened-in pool, mature landscaping, and additional yard space thanks to the corner lot. Inside laundry and a two-car garage complete the home. Residents of Hunters Creek enjoy access to parks, walking and biking trails, tennis and basketball courts, playgrounds, fishing pier, and regular community events. Conveniently located near The Loop, shopping, dining, major highways, local schools, theme parks, and Orlando International Airport. Back on the market due to buyer financing—no fault of the home, which passed inspection and appraisal with flying colors. All information taken from the tax record, and while deemed reliable, cannot be guaranteed.
Financial Considerations
Price:
$499,900
HOA Fee:
316
Tax Amount:
$6375
Price per SqFt:
$289.63
Tax Legal Description:
HUNTERS CREEK TRACT 350 PH 1 30/146 LOT1
Exterior Features
Lot Size:
6302
Lot Features:
N/A
Waterfront:
No
Parking Spaces:
N/A
Parking:
N/A
Roof:
Shingle
Pool:
Yes
Pool Features:
In Ground, Screen Enclosure
Interior Features
Bedrooms:
3
Bathrooms:
2
Heating:
Central
Cooling:
Central Air
Appliances:
Convection Oven, Cooktop, Dishwasher, Disposal, Electric Water Heater, Ice Maker, Microwave, Range, Refrigerator
Furnished:
No
Floor:
Laminate, Tile
Levels:
One
Additional Features
Property Sub Type:
Single Family Residence
Style:
N/A
Year Built:
1993
Construction Type:
Stucco
Garage Spaces:
Yes
Covered Spaces:
N/A
Direction Faces:
West
Pets Allowed:
Yes
Special Condition:
None
Additional Features:
Other
Additional Features 2:
N/A
Map
- Address13944 HUNTWICK DR
Featured Properties