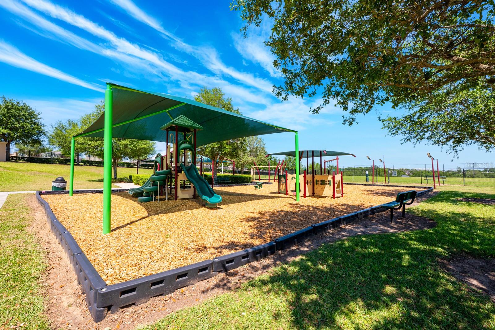
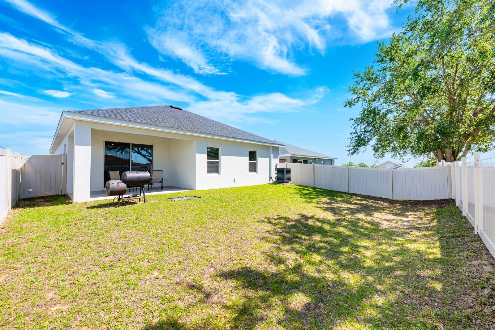
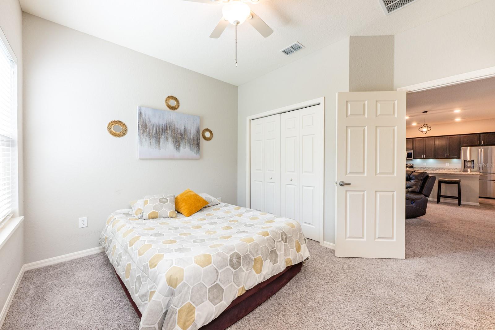
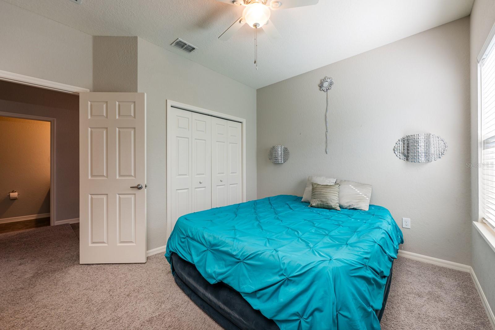
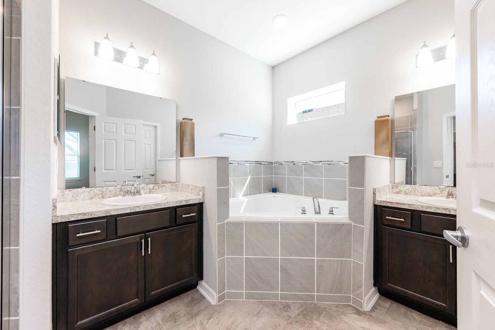
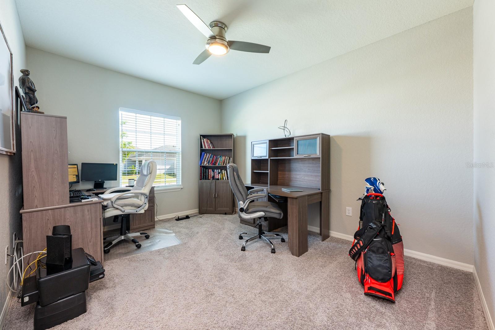
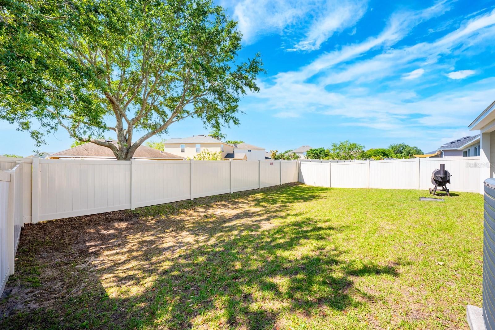
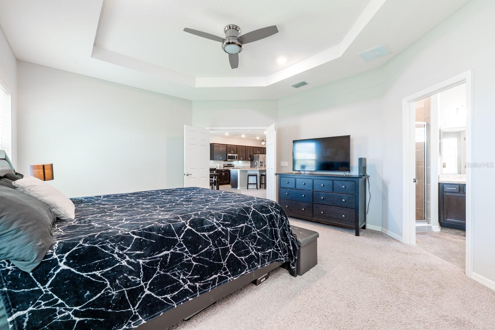
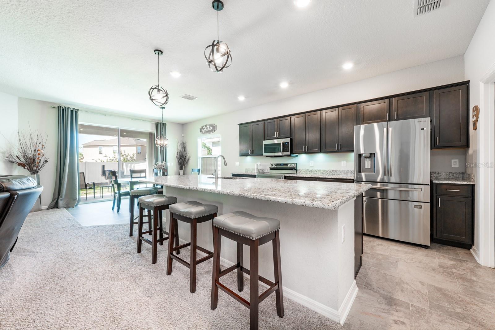
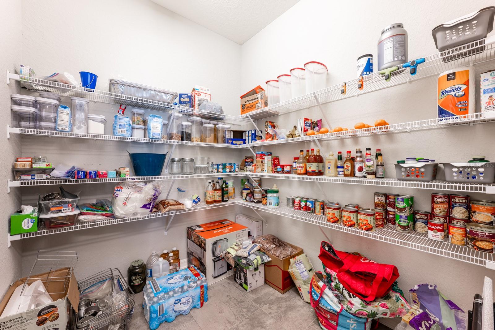
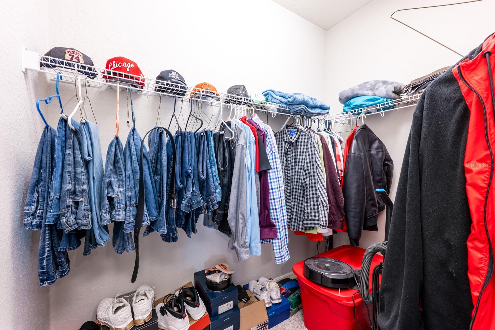
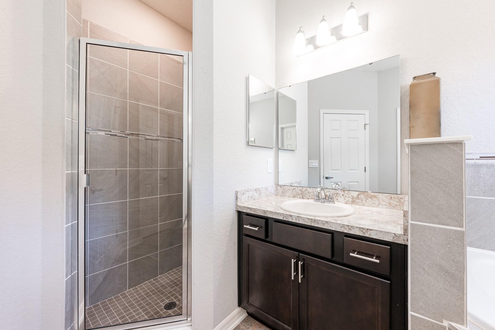
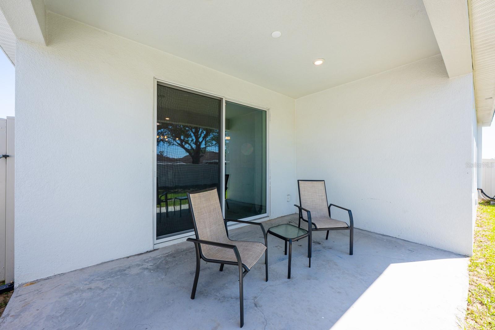
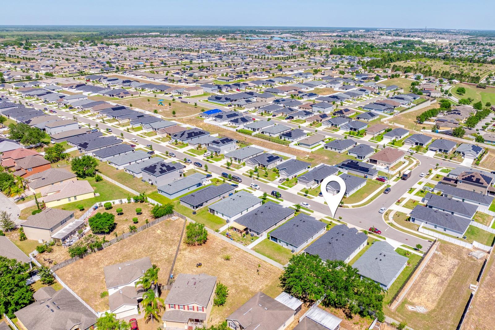
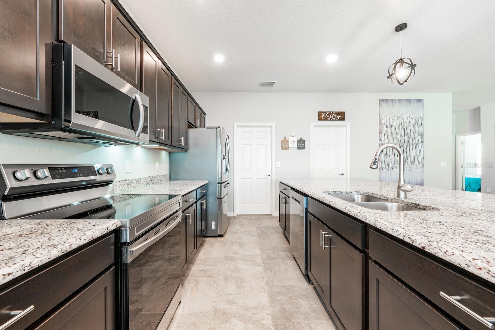
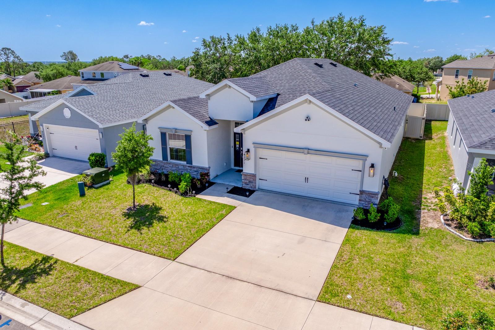
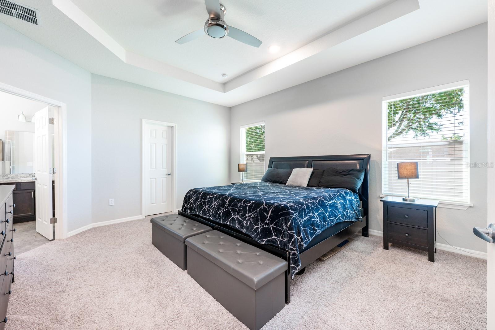
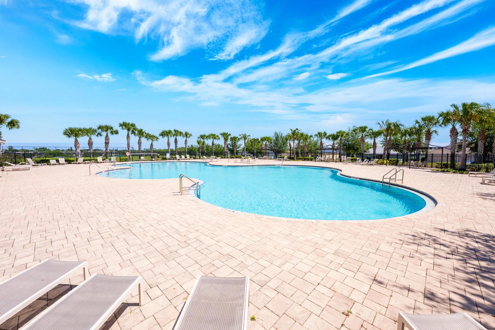
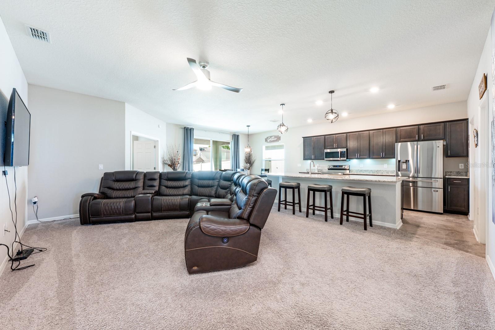
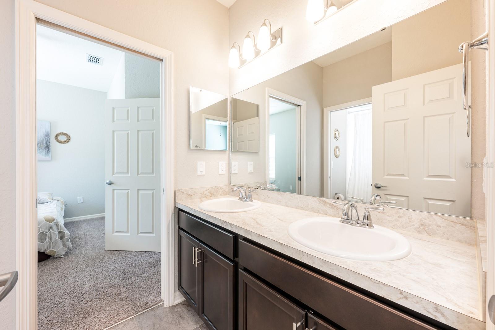
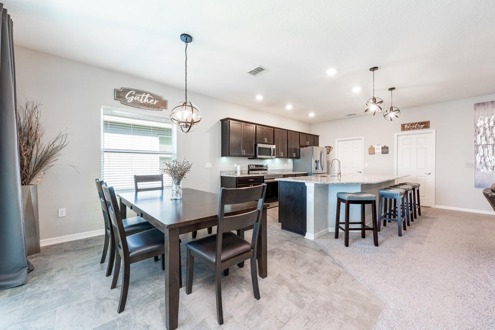
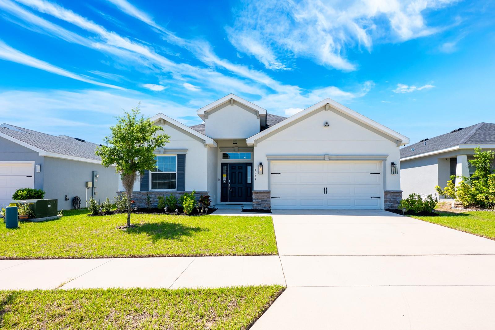
Sold
4231 SWAN ST
$320,000
Features:
Property Details
Remarks
Welcome to Highland Community in Haines City, where this IMMACULATE 3-bedroom, 2.5-bath home offers MODERN COMFORT in a peaceful setting—all on one level! Built in 2021 and located just two doors from the end of a quiet dead-end street, this beautifully maintained home provides added PRIVACY and a welcoming atmosphere. Inside, you'll find a bright, OPEN-CONCEPT layout that seamlessly connects the living and kitchen areas—perfect for both everyday living and entertaining. The kitchen is a true showstopper, featuring a HUGE CENTER ISLAND, sleek finishes, and a spacious WALK-IN PANTRY for all your storage needs. The FLEX SPACE at the front of the home gives you versatility for a formal living room, home office or finish it off for a 4TH BEDROOM! A large laundry room with a built-in FOLDING COUNTER adds convenience to your daily routine, and the split-bedroom floor plan ensures comfort and space for everyone. Step outside to a FULLY FENCED backyard, offering the perfect spot to relax or let pets play. Located in the desirable Highland Community, residents enjoy access to a sparkling community pool, playground, and walking trails—all with a low HOA. With its thoughtful design, pristine condition, and fantastic amenities, this home is truly move-in ready and waiting for you to make it your own!
Financial Considerations
Price:
$320,000
HOA Fee:
100
Tax Amount:
$6777
Price per SqFt:
$157.48
Tax Legal Description:
HIGHLAND MEADOWS PHASE 7 PB 178 PG 34-37 LOT 34
Exterior Features
Lot Size:
6003
Lot Features:
In County, Level, Sidewalk, Street Dead-End, Paved
Waterfront:
No
Parking Spaces:
N/A
Parking:
Driveway, Garage Door Opener, Open
Roof:
Shingle
Pool:
No
Pool Features:
N/A
Interior Features
Bedrooms:
3
Bathrooms:
3
Heating:
Central
Cooling:
Central Air
Appliances:
Dishwasher, Disposal, Microwave, Refrigerator
Furnished:
No
Floor:
Carpet, Vinyl
Levels:
One
Additional Features
Property Sub Type:
Single Family Residence
Style:
N/A
Year Built:
2021
Construction Type:
Block, Stucco
Garage Spaces:
Yes
Covered Spaces:
N/A
Direction Faces:
North
Pets Allowed:
Yes
Special Condition:
None
Additional Features:
Lighting, Sidewalk, Sliding Doors
Additional Features 2:
Buyer to verify leasing restrictions with HOA and/or city/county
Map
- Address4231 SWAN ST
Featured Properties