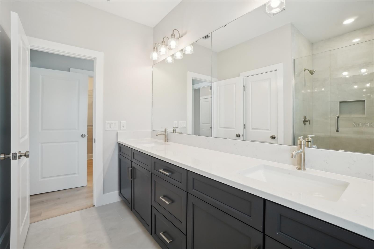
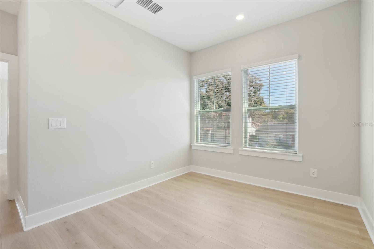
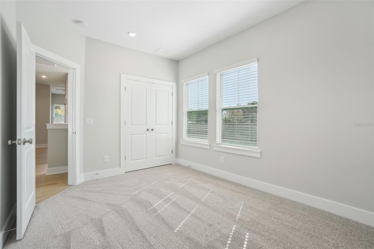
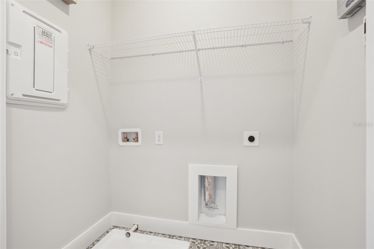
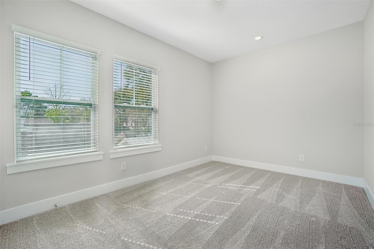
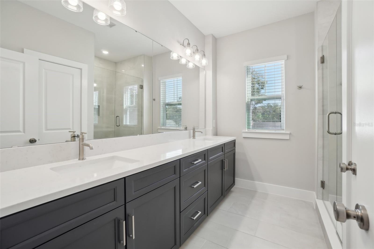
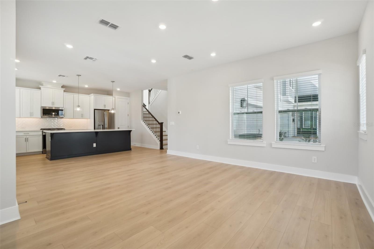
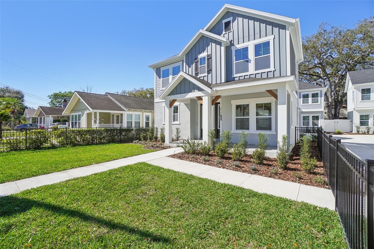
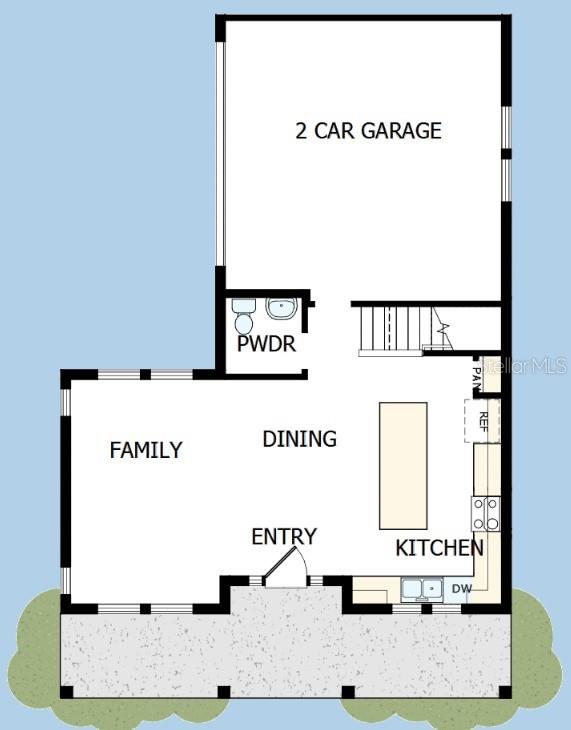
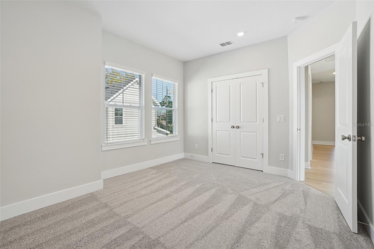
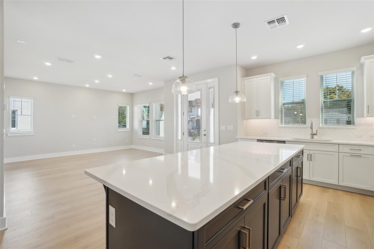
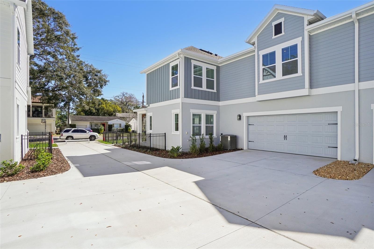

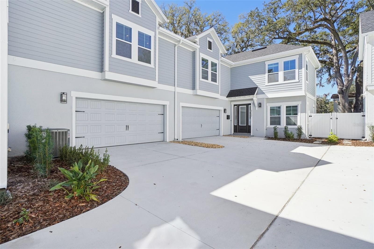
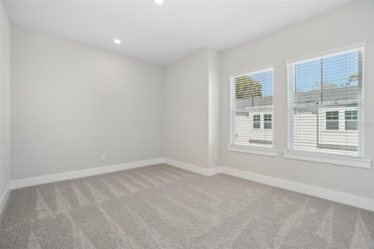
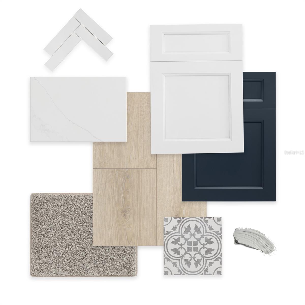
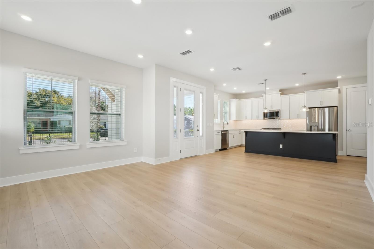
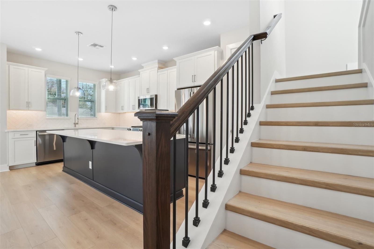
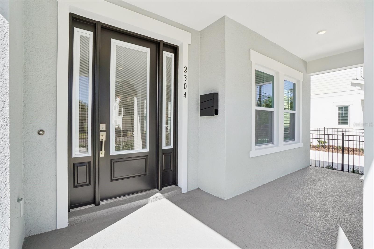
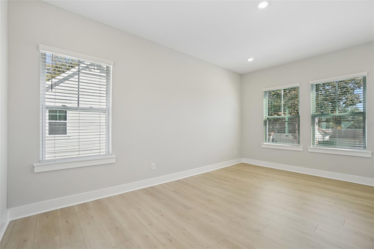
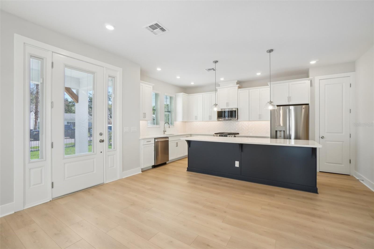
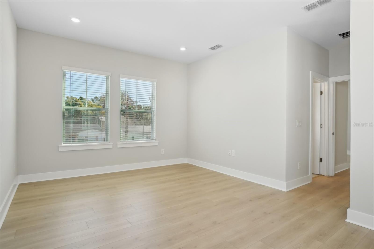
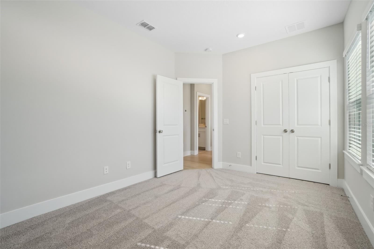
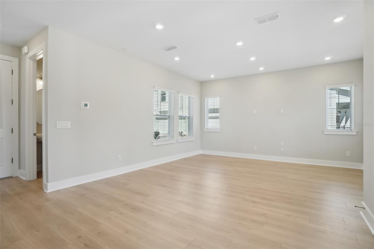
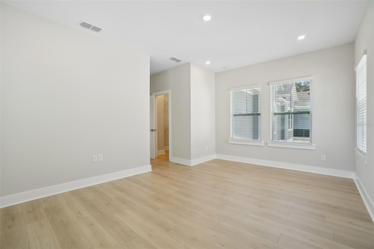
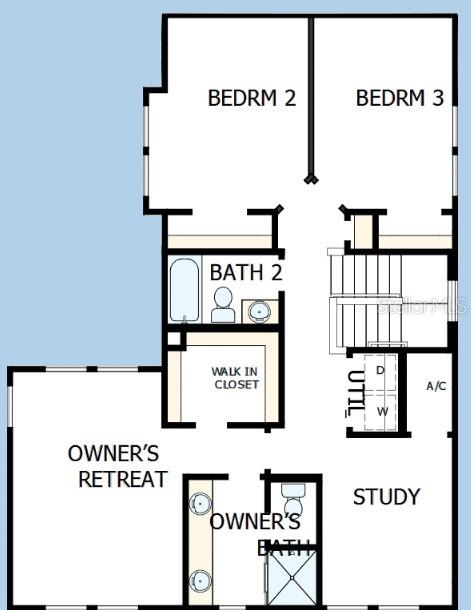
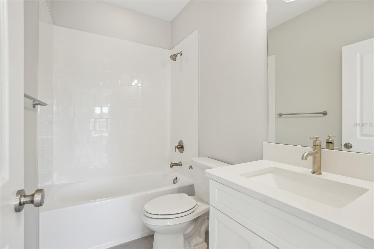
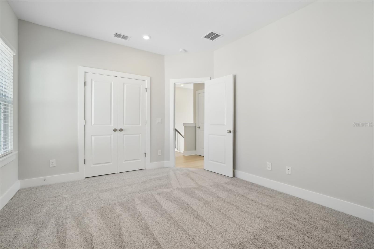
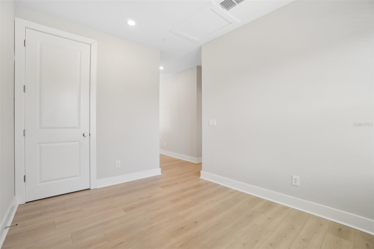
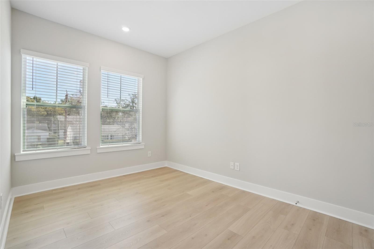
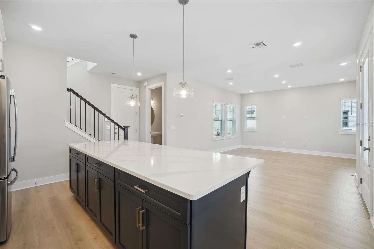
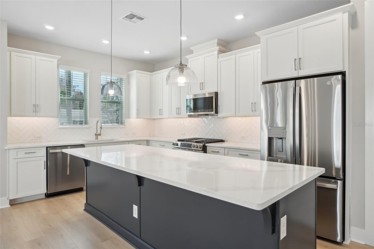
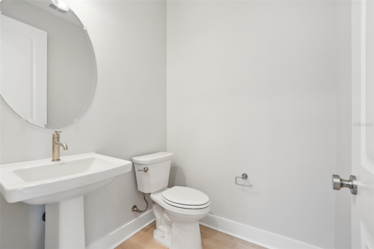
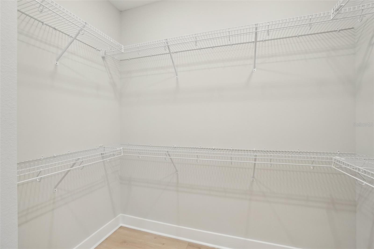

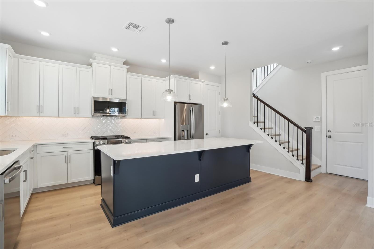
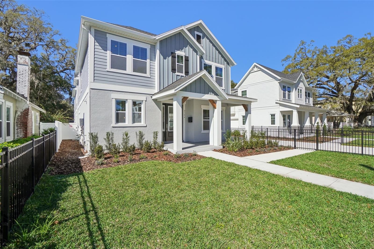
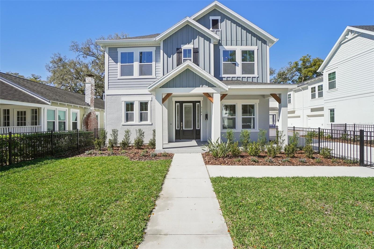

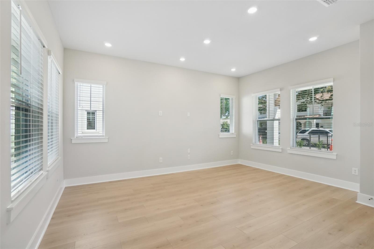
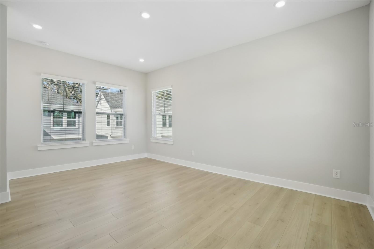
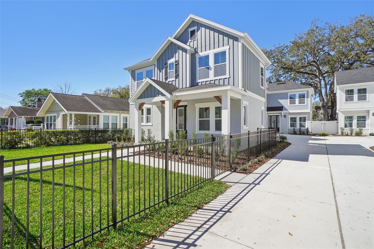
Active
2304 DEPAUW AVE
$649,000
Features:
Property Details
Remarks
Welcome to your dream home in vibrant College Park! This exquisite new construction townhome by David Weekley Homes offers modern living with a touch of elegance, boasting 1,772 square feet of thoughtfully designed space. Perfect for families and professionals alike, this residence features. 3 Spacious Bedrooms: Enjoy restful retreats in generously sized bedrooms, each designed with comfort and style in mind. 2.5 Stylish Bathrooms: Experience luxury in the master bath with high-end fixtures, and convenience with a well-placed half bath for guests. Flexible Study Room: Ideal for a home office, library, or playroom, this versatile space caters to your personal needs. Open-Concept Living: The expansive living and dining areas provide a seamless flow for entertaining and everyday living. Modern Kitchen: Equipped with state-of-the-art appliances, sleek countertops, and ample cabinetry, it’s a chef’s delight. 2-Car Garage: Enjoy the convenience of an attached garage with plenty of storage space. Fenced-In Yard: Perfect for pets, children, or outdoor gatherings, this private yard offers a secure and serene escape. Located in the heart of College Park, this townhome is close to local amenities, parks, and schools, combining convenience with a welcoming community atmosphere. Don't miss the chance to make this property your own.
Financial Considerations
Price:
$649,000
HOA Fee:
N/A
Tax Amount:
$7282
Price per SqFt:
$366.25
Tax Legal Description:
HILLCREST HEIGHTS 2ND ADDITION J/1 LOTS 16 & 17
Exterior Features
Lot Size:
3750
Lot Features:
N/A
Waterfront:
No
Parking Spaces:
N/A
Parking:
N/A
Roof:
Shingle
Pool:
No
Pool Features:
N/A
Interior Features
Bedrooms:
3
Bathrooms:
3
Heating:
Central, Electric
Cooling:
Central Air, Zoned
Appliances:
Dishwasher, Gas Water Heater, Microwave, Range, Refrigerator, Tankless Water Heater
Furnished:
Yes
Floor:
Carpet, Laminate, Tile
Levels:
Two
Additional Features
Property Sub Type:
Townhouse
Style:
N/A
Year Built:
2024
Construction Type:
Block, Cement Siding, Stucco, Frame
Garage Spaces:
Yes
Covered Spaces:
N/A
Direction Faces:
East
Pets Allowed:
No
Special Condition:
None
Additional Features:
Rain Gutters
Additional Features 2:
N/A
Map
- Address2304 DEPAUW AVE
Featured Properties