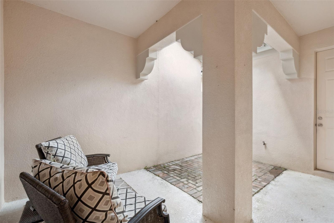
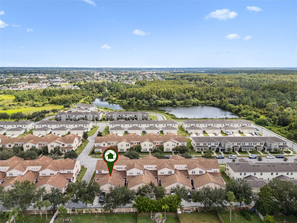
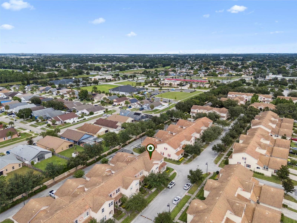
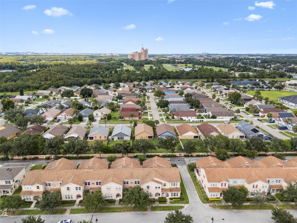
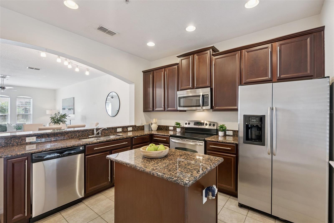
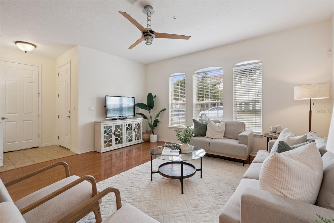
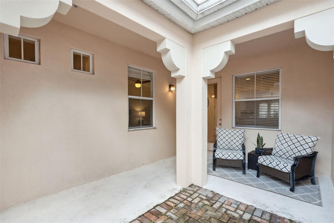
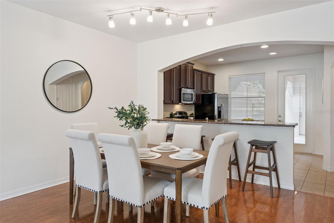
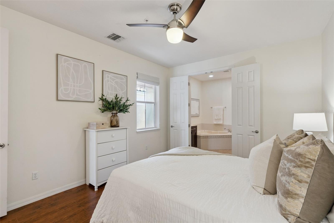
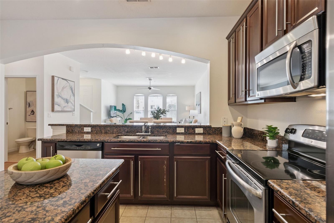
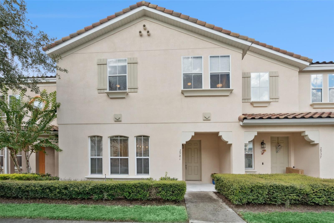
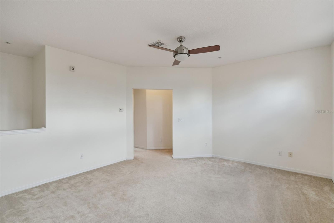
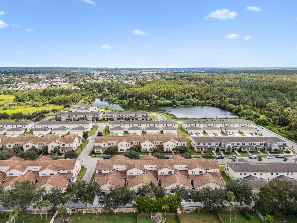
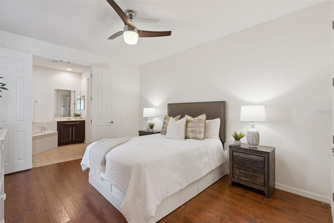
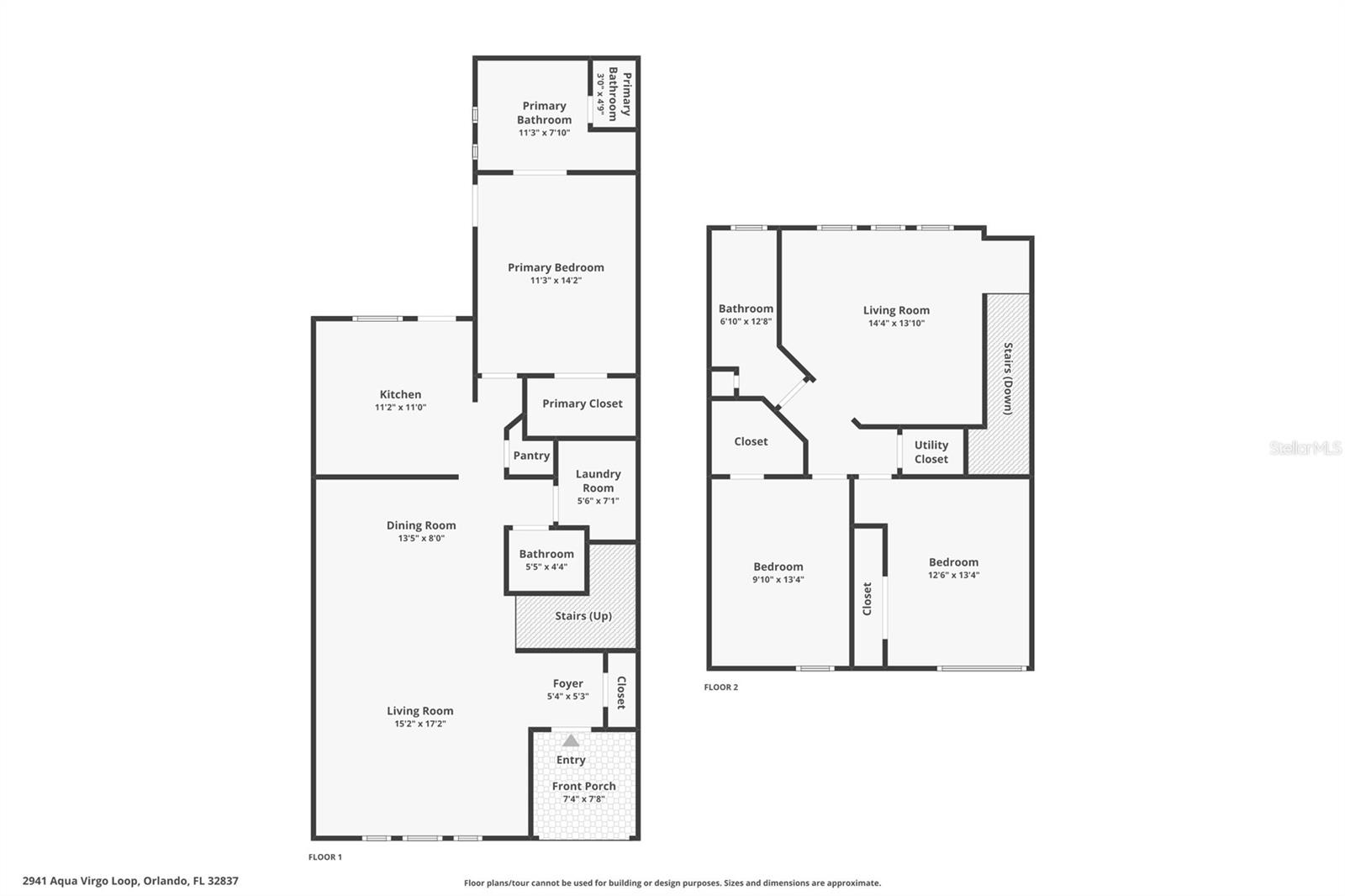
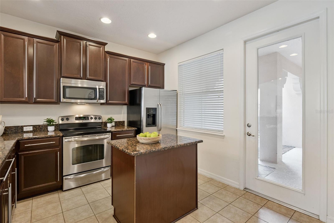
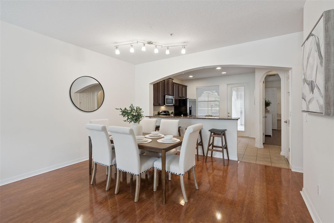
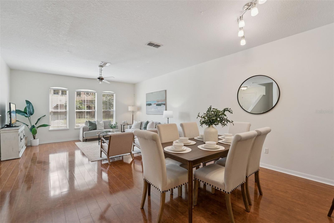
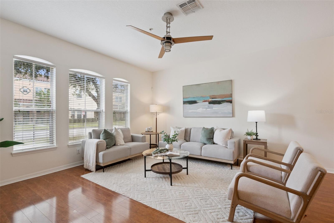
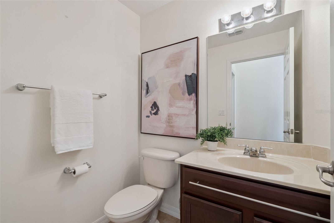
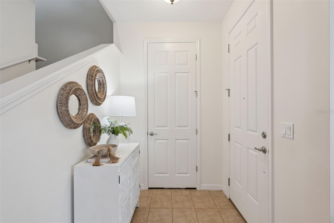
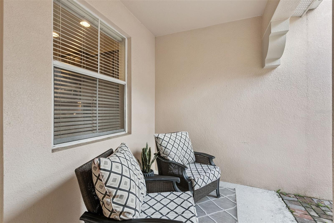
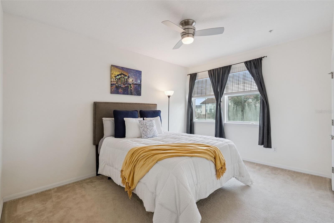
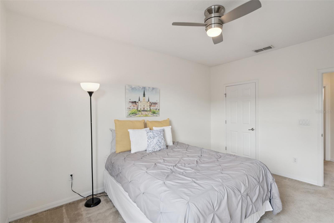
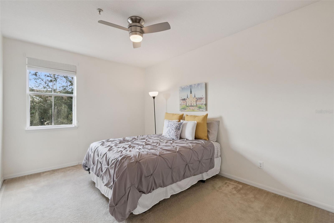
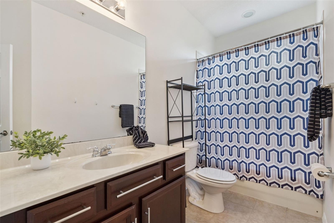
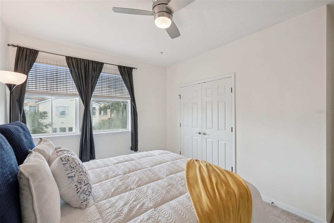
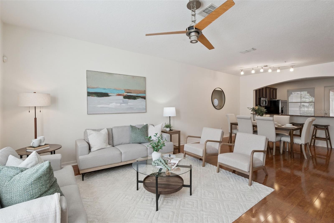
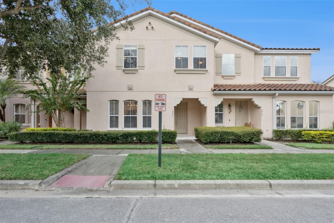
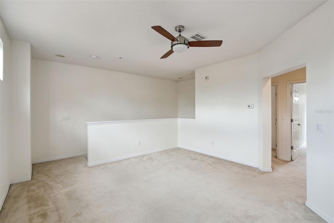
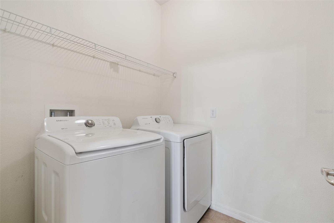
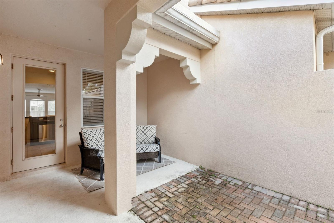
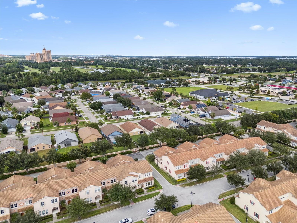
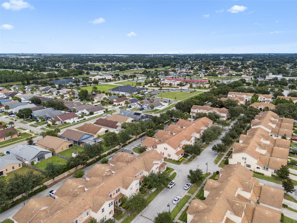
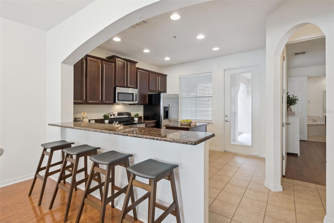
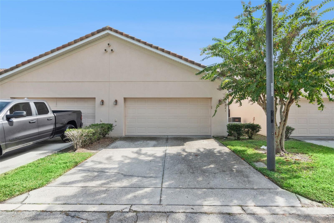
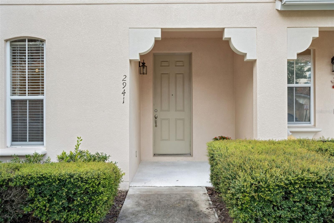
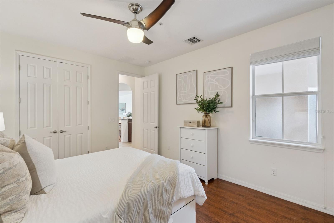
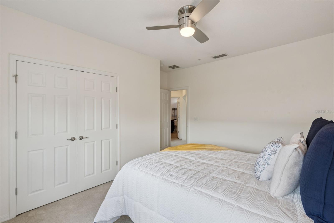
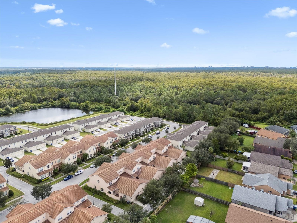
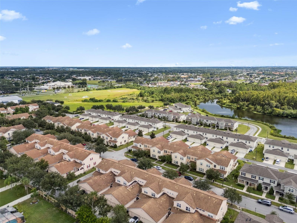
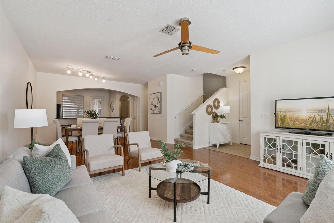
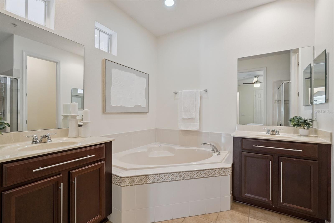
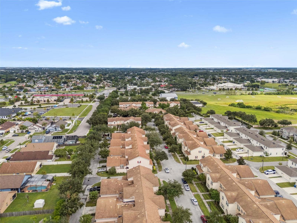
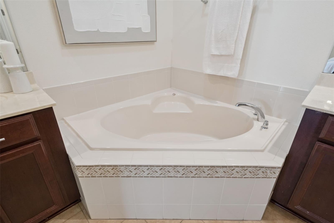
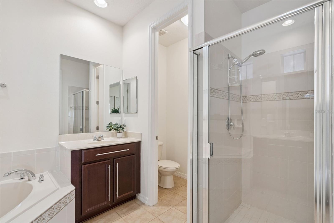
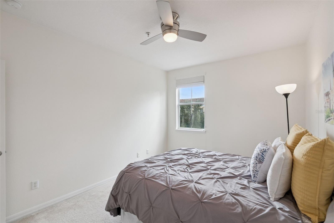
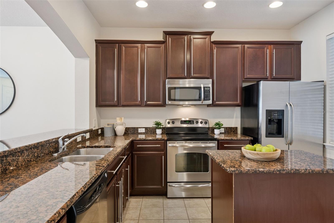
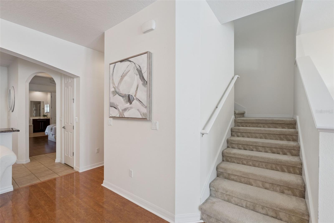
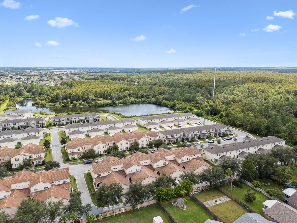
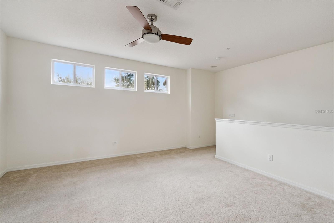
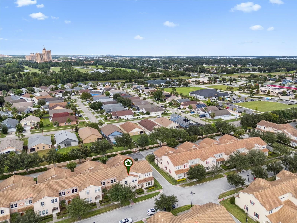
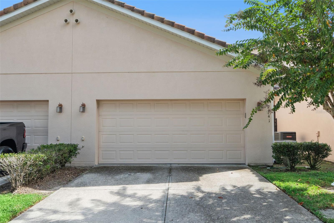
Active
2941 AQUA VIRGO LOOP #28
$375,000
Features:
Property Details
Remarks
PRIMARY SUITE FIRST FLOOR, FABULOUS LOCATION, TWO-CAR GARAGE are just a few of the highlights of this spacious 3-bedroom, 2.5-bath townhome/ condo in the sought-after Fountains of Crystal Creek community! At nearly 2,000 sq. ft., this is the largest floor plan in the neighborhood and is designed for both comfort and entertaining. Step inside to an impressive open-concept layout with living, dining, and kitchen areas that flow seamlessly together. The kitchen features 42” cabinets, granite countertops, stainless steel appliances, center island and plenty of storage. A glass door brings in natural light and leads to the private courtyard and detached two-car garage. The primary suite is tucked away on the first floor, complete with wood floors, a walk-in closet, and a spacious ensuite bath with dual sinks, a walk-in shower, and a separate soaking tub. Also on the main level are a laundry room and half bath. Upstairs, a versatile loft offers room for a second TV area, home gym, playroom, or office. Two generously sized bedrooms, each with large closets, share a full bath with a tub/shower combination. Residents of Fountains of Crystal Creek enjoy a community pool, clubhouse, and fitness center, all while being minutes from shopping, dining, and entertainment. Conveniently located within 15–20 minutes of SeaWorld, Universal Studios, and Orlando International Airport, this home offers the perfect mix of space, style, and location. Don’t miss the opportunity to see this one!
Financial Considerations
Price:
$375,000
HOA Fee:
558
Tax Amount:
$2657.04
Price per SqFt:
$192.01
Tax Legal Description:
FOUNTAINS AT CRYSTAL CREEK CONDOMINIUM 2 9188/2801 UNIT 28 BLDG 6
Exterior Features
Lot Size:
1903
Lot Features:
Near Public Transit, Sidewalk
Waterfront:
No
Parking Spaces:
N/A
Parking:
Driveway
Roof:
Tile
Pool:
No
Pool Features:
N/A
Interior Features
Bedrooms:
3
Bathrooms:
3
Heating:
Central, Electric
Cooling:
Central Air
Appliances:
Dishwasher, Disposal, Electric Water Heater, Microwave, Range, Refrigerator
Furnished:
No
Floor:
Carpet, Ceramic Tile, Laminate
Levels:
Two
Additional Features
Property Sub Type:
Townhouse
Style:
N/A
Year Built:
2009
Construction Type:
Block, Stucco
Garage Spaces:
Yes
Covered Spaces:
N/A
Direction Faces:
South
Pets Allowed:
Yes
Special Condition:
None
Additional Features:
Courtyard, Rain Gutters, Sidewalk
Additional Features 2:
NO short term rentals. Please confirm lease restrictions with HOA.
Map
- Address2941 AQUA VIRGO LOOP #28
Featured Properties