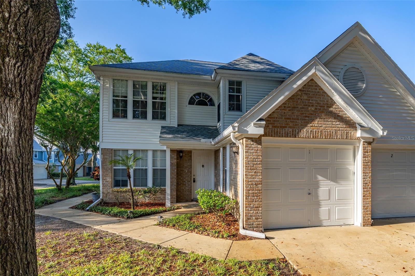
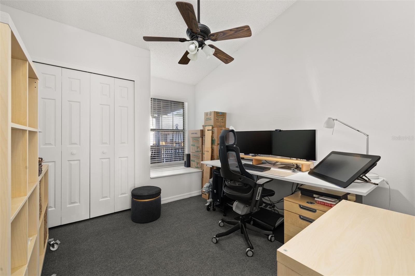
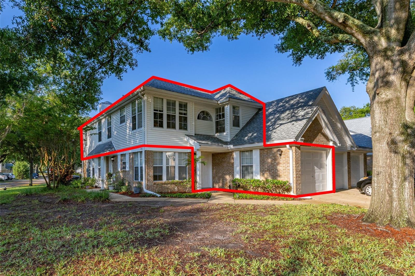
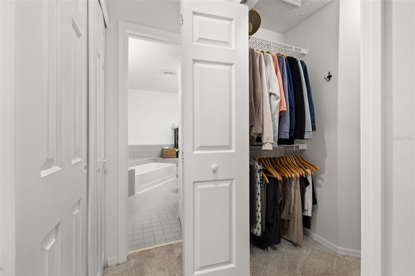
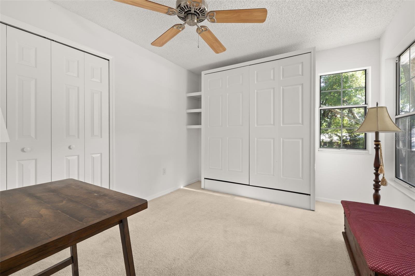
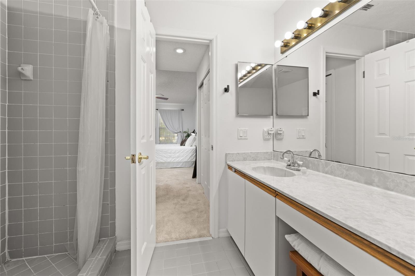
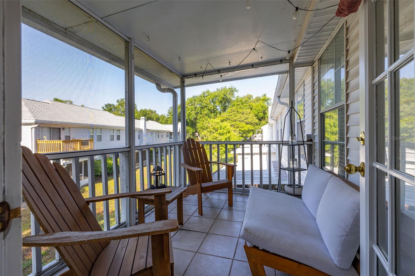
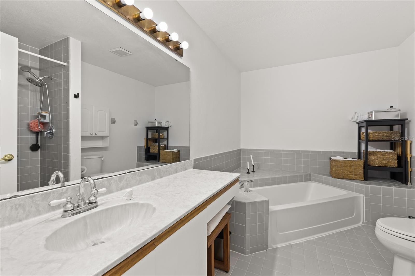
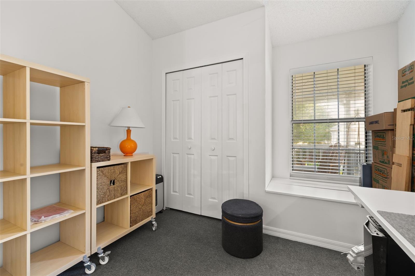
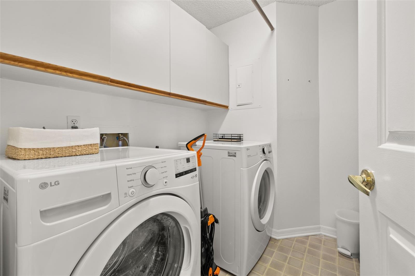
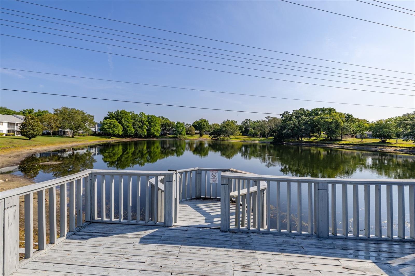
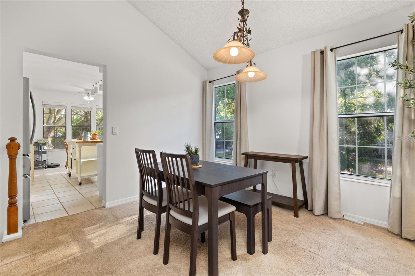
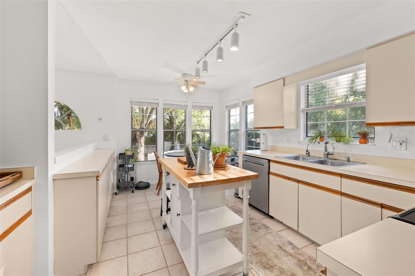
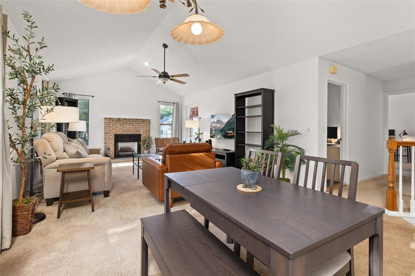
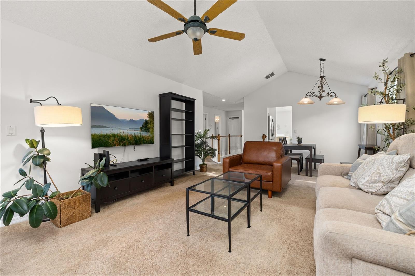
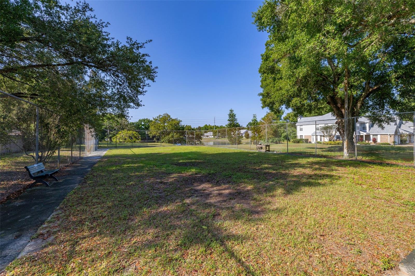
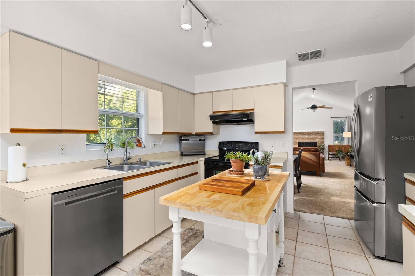
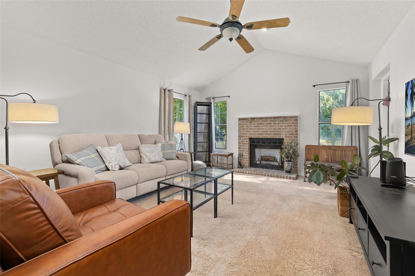
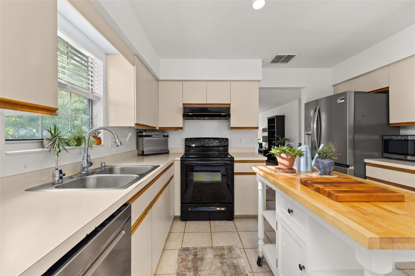
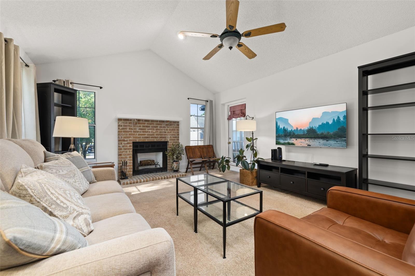
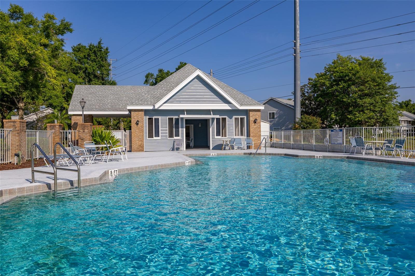
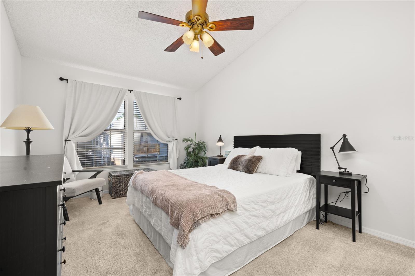
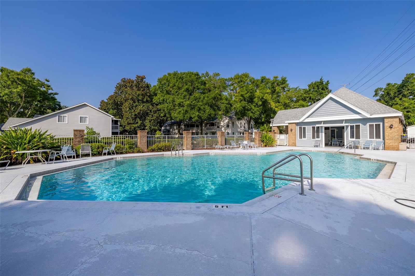
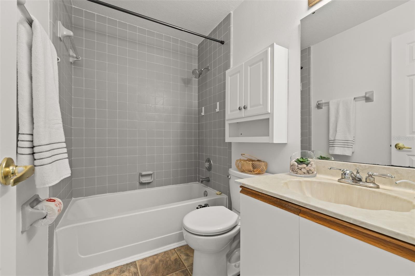
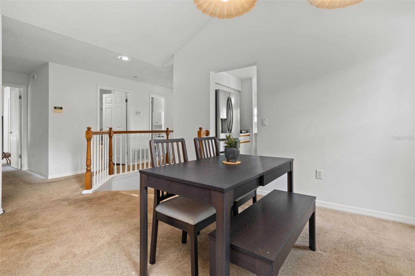
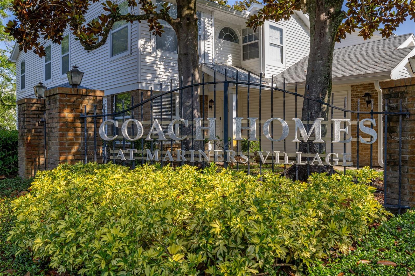
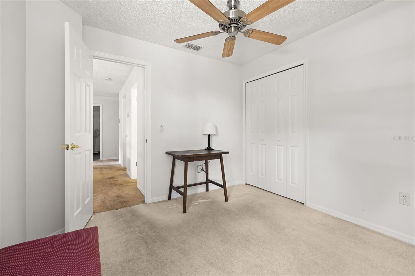
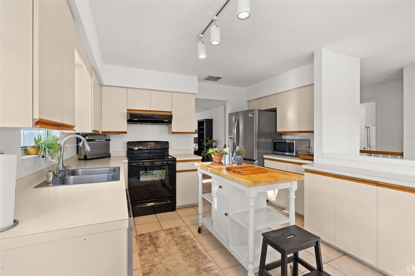
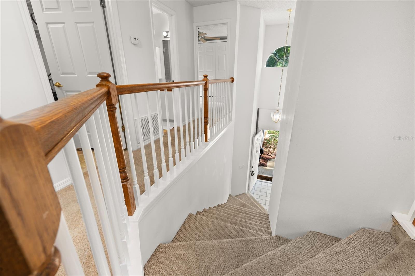
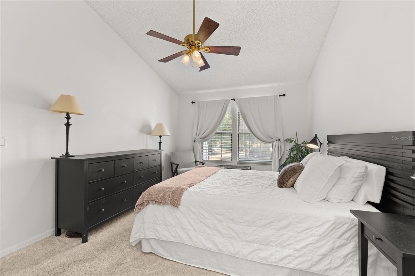
Active
4700 BUGGYWHIP LN #102
$300,000
Features:
Property Details
Remarks
One or more photo(s) has been virtually staged. Welcome to your dream condo in the highly sought-after Mariners Village community! This spacious 3-bedroom, 2-bathroom unit is the perfect blend of comfort and convenience. Enjoy maintenance-free living with an attached garage and a private screened-in balcony, ideal for relaxing with your morning coffee or unwinding in the evening. The Mariners Village HOA covers an impressive array of amenities, including internet, cable, water, exterior building maintenance, community pool upkeep, landscaping, and trash—making it easy to enjoy a truly hassle-free lifestyle. Situated in the heart of Orlando's 32812 zip code, this community is just minutes away from Lake Conway, known for its beautiful chain of lakes perfect for boating, fishing, and water sports. Nature lovers will appreciate nearby Barber Park, offering walking trails, a dog park, and sports courts. For shopping and dining, the vibrant SoDo District and Conway Plaza are just a short drive away, while quick access to major highways ensures seamless commutes to Downtown Orlando, Orlando International Airport, and the theme parks. Whether you're looking for a primary residence or a vacation home, this Mariners Village condo provides an unparalleled living experience with exceptional amenities and proximity to all that Orlando has to offer. Schedule your private showing today and discover the perfect place to call home!
Financial Considerations
Price:
$300,000
HOA Fee:
N/A
Tax Amount:
$3560.76
Price per SqFt:
$199.34
Tax Legal Description:
THE COACH HOMES AT MARINERS VILLAGE CONDO PHASE 1 CB 12/135 UNIT 102 BLDG 1
Exterior Features
Lot Size:
151882
Lot Features:
N/A
Waterfront:
No
Parking Spaces:
N/A
Parking:
Driveway, Garage Door Opener, Ground Level, Open
Roof:
Shingle
Pool:
No
Pool Features:
N/A
Interior Features
Bedrooms:
3
Bathrooms:
2
Heating:
Central
Cooling:
Central Air
Appliances:
Dishwasher, Dryer, Electric Water Heater, Microwave, Range, Refrigerator, Washer
Furnished:
No
Floor:
Carpet, Ceramic Tile
Levels:
Multi/Split
Additional Features
Property Sub Type:
Condominium
Style:
N/A
Year Built:
1986
Construction Type:
Brick, Vinyl Siding, Frame
Garage Spaces:
Yes
Covered Spaces:
N/A
Direction Faces:
North
Pets Allowed:
No
Special Condition:
None
Additional Features:
Lighting, Rain Gutters, Sidewalk
Additional Features 2:
It is Buyer/Buyer's agent responsibility to confirm all Leasing Restrictions
Map
- Address4700 BUGGYWHIP LN #102
Featured Properties