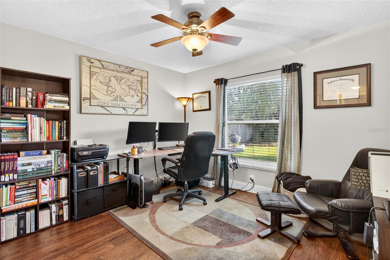
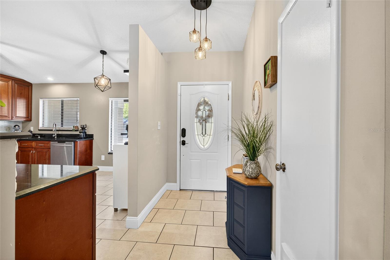
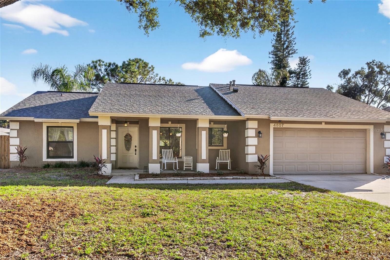
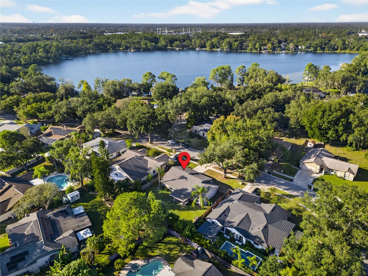
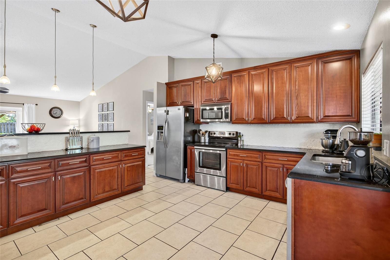
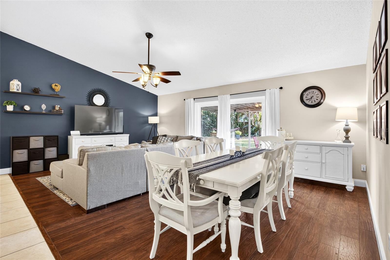
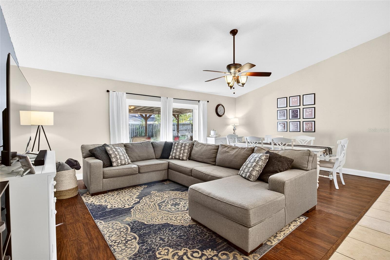
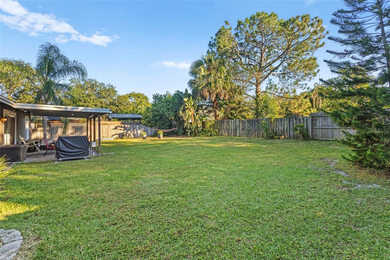
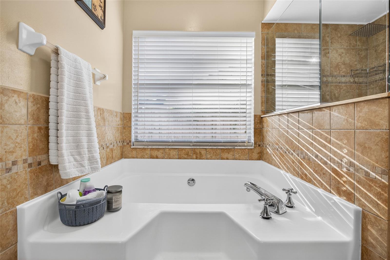
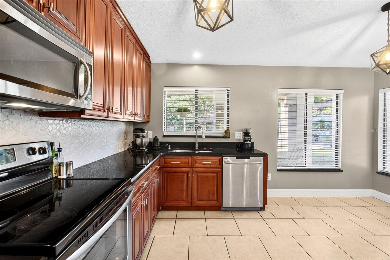
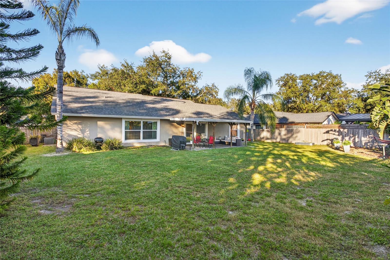
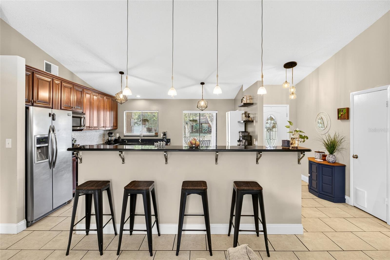
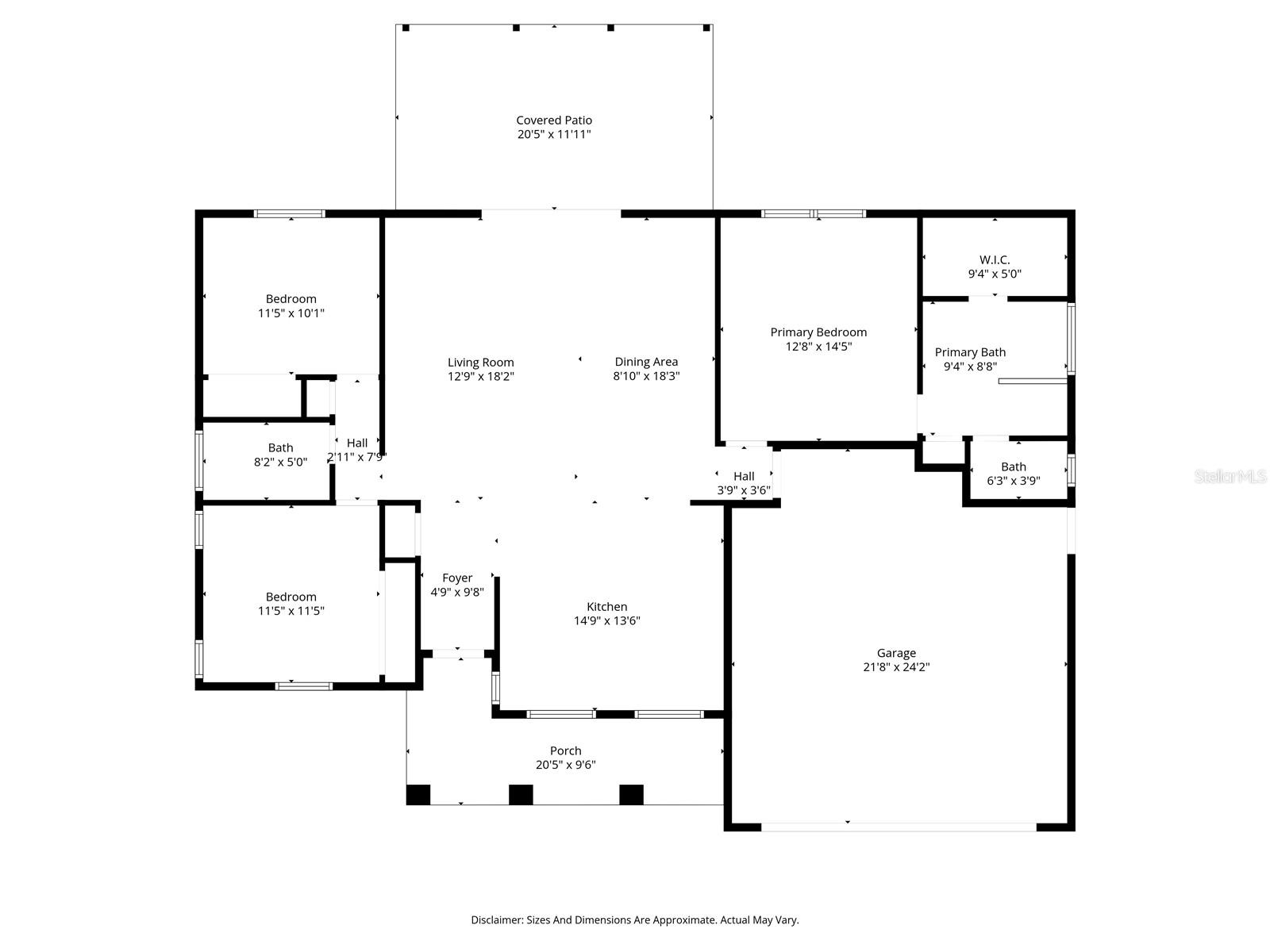
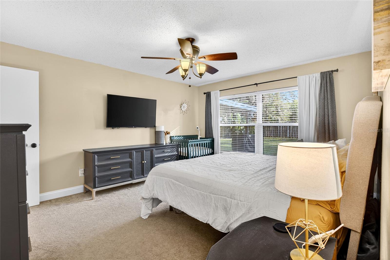
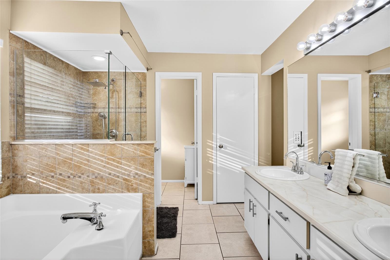
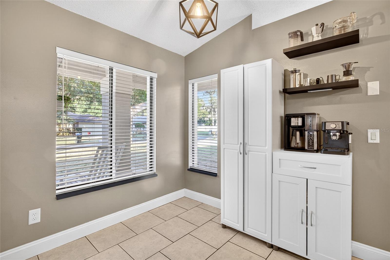
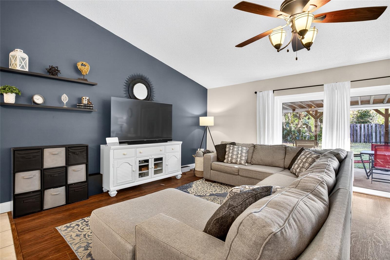
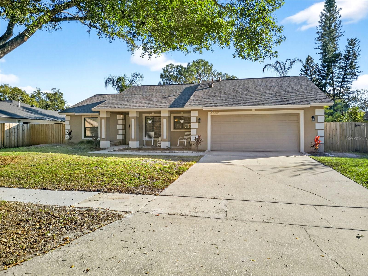
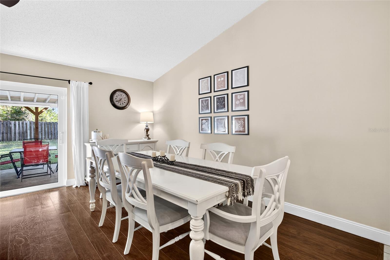
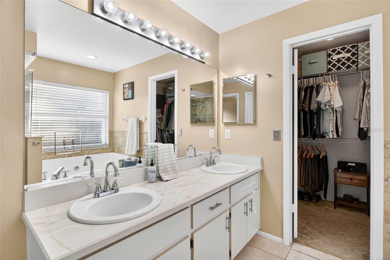
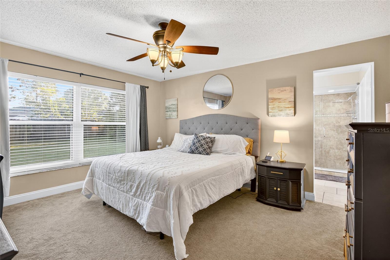
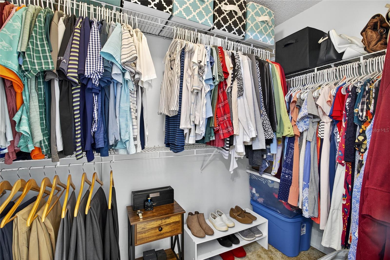
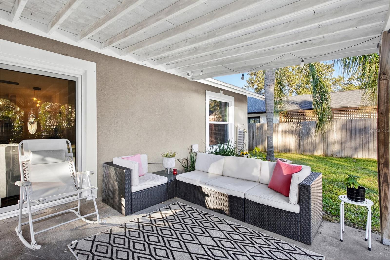
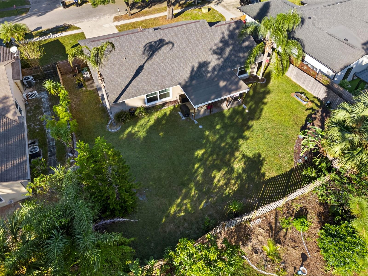
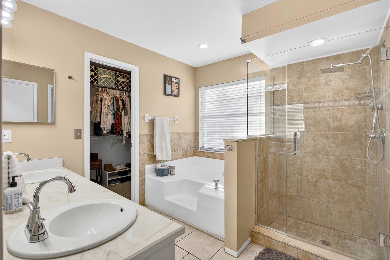
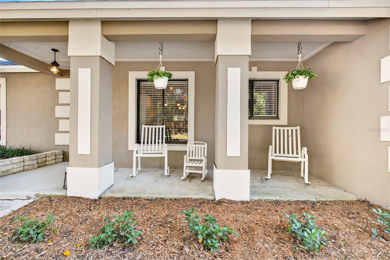
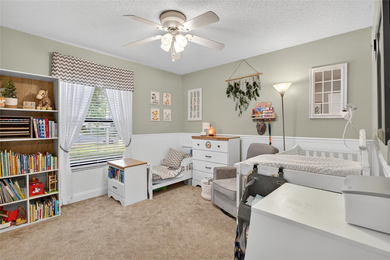
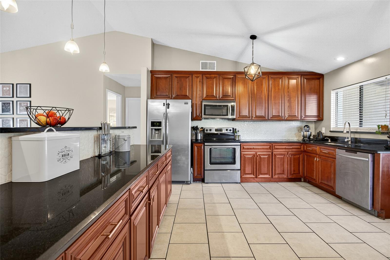
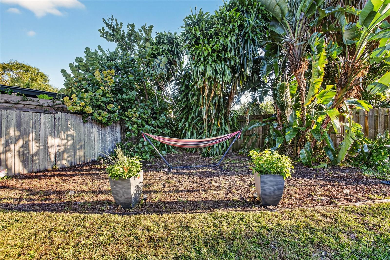
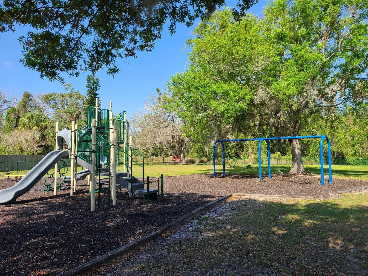
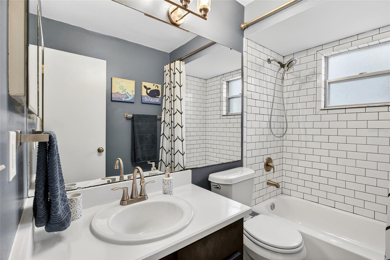
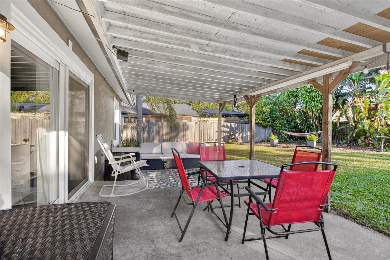
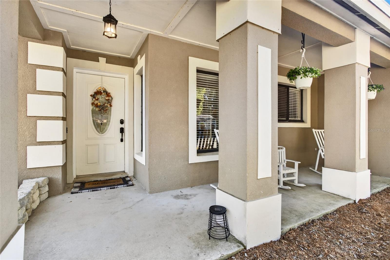
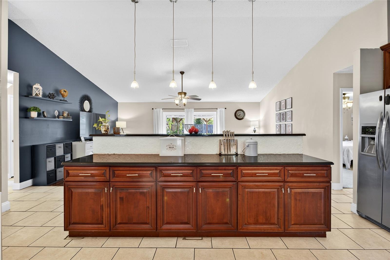
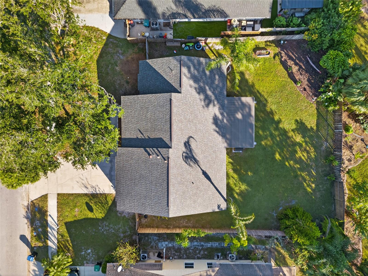
Active
4807 DUNBARTON DR
$399,000
Features:
Property Details
Remarks
Welcome to 4807 Dunbarton Road in the highly desirable city of Orlando! This beautifully maintained 3-bedroom, 2-bathroom split floor plan home offers the perfect combination of comfort, functionality, and location. Featuring 1,493 square feet of living space on a spacious almost quarter of an acre lot, this property provides plenty of room to relax and entertain. The large, open kitchen offers abundant cabinet and counter space, a large breakfast bar along with room for an eat in dining space! It flows seamlessly into the spacious main living areas. The primary suite includes a walk-in closet and a private bathroom with a garden tub, separate shower, and dual sinks. Step outside to enjoy a LARGE fenced backyard, ideal for outdoor entertaining, gardening, or adding a future pool. Additional highlights include a NEW ROOF installed in 2021, updated sliding doors, ENERGY EFFICIENT windows, light fixtures, bathroom updates NO HOA fees, and a friendly neighborhood park just around the corner.! Located near TOP-RATED Oviedo schools, local parks, shopping, dining, and major highways, this home delivers both comfort and convenience in a prime location. Don’t miss the chance to make 4807 Dunbarton Road your next home! Property Highlights Lot Size: ~.23 acres Roof Replaced in 2021 Spacious, Open Kitchen Primary Suite with Walk-In Closet & Garden Tub Large, Partially fenced Backyard No HOA Fees Neighborhood Park Nearby Convenient Access to Schools, Parks, Shopping & Major Highways
Financial Considerations
Price:
$399,000
HOA Fee:
N/A
Tax Amount:
$4954.48
Price per SqFt:
$267.25
Tax Legal Description:
WATERMILL SECTION 5 20/27 LOT 551
Exterior Features
Lot Size:
9869
Lot Features:
N/A
Waterfront:
No
Parking Spaces:
N/A
Parking:
N/A
Roof:
Shingle
Pool:
No
Pool Features:
N/A
Interior Features
Bedrooms:
3
Bathrooms:
2
Heating:
Central
Cooling:
Central Air
Appliances:
Dishwasher, Disposal, Range, Refrigerator, Touchless Faucet
Furnished:
Yes
Floor:
Carpet, Ceramic Tile, Laminate, Luxury Vinyl
Levels:
One
Additional Features
Property Sub Type:
Single Family Residence
Style:
N/A
Year Built:
1988
Construction Type:
Block
Garage Spaces:
Yes
Covered Spaces:
N/A
Direction Faces:
North
Pets Allowed:
No
Special Condition:
None
Additional Features:
Garden, Sliding Doors
Additional Features 2:
N/A
Map
- Address4807 DUNBARTON DR
Featured Properties