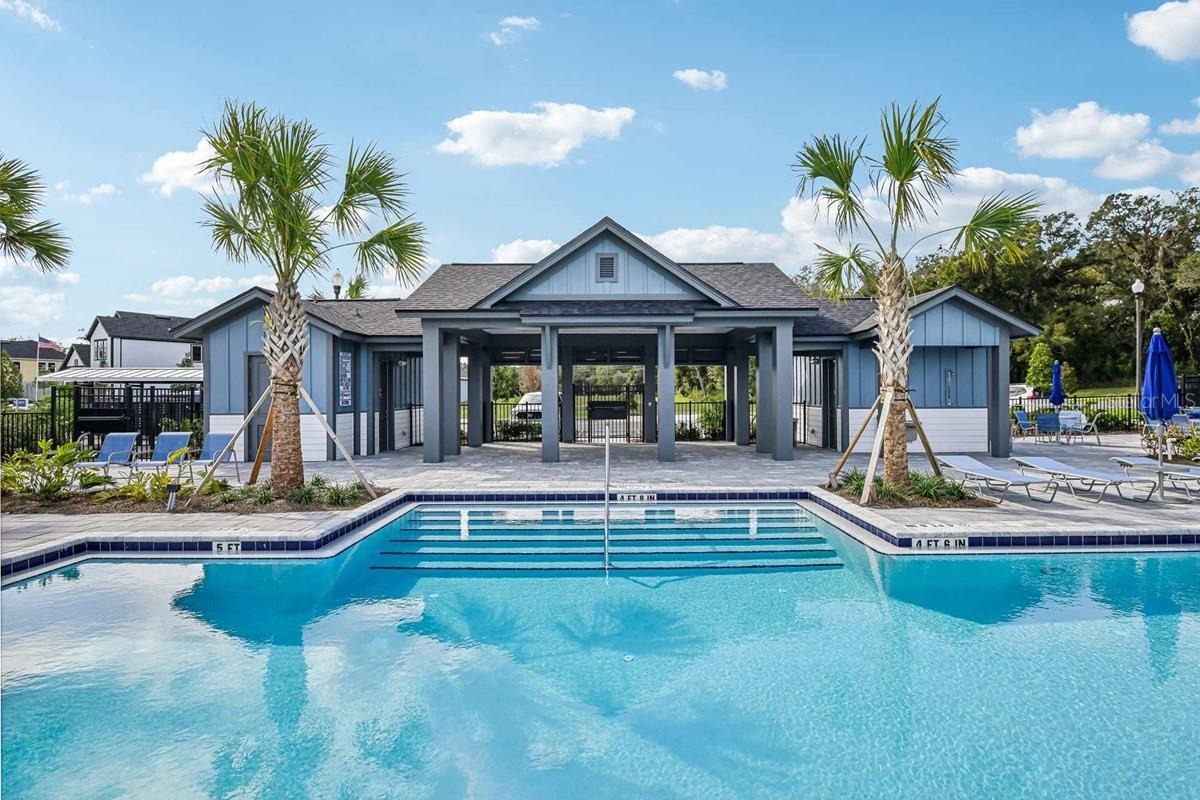
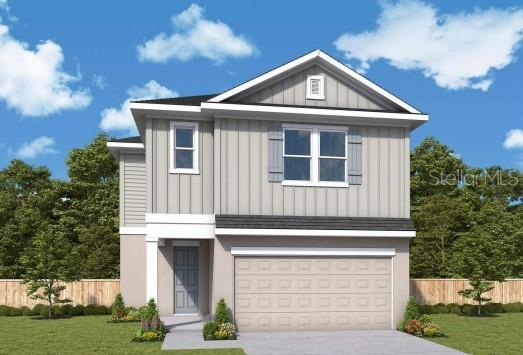
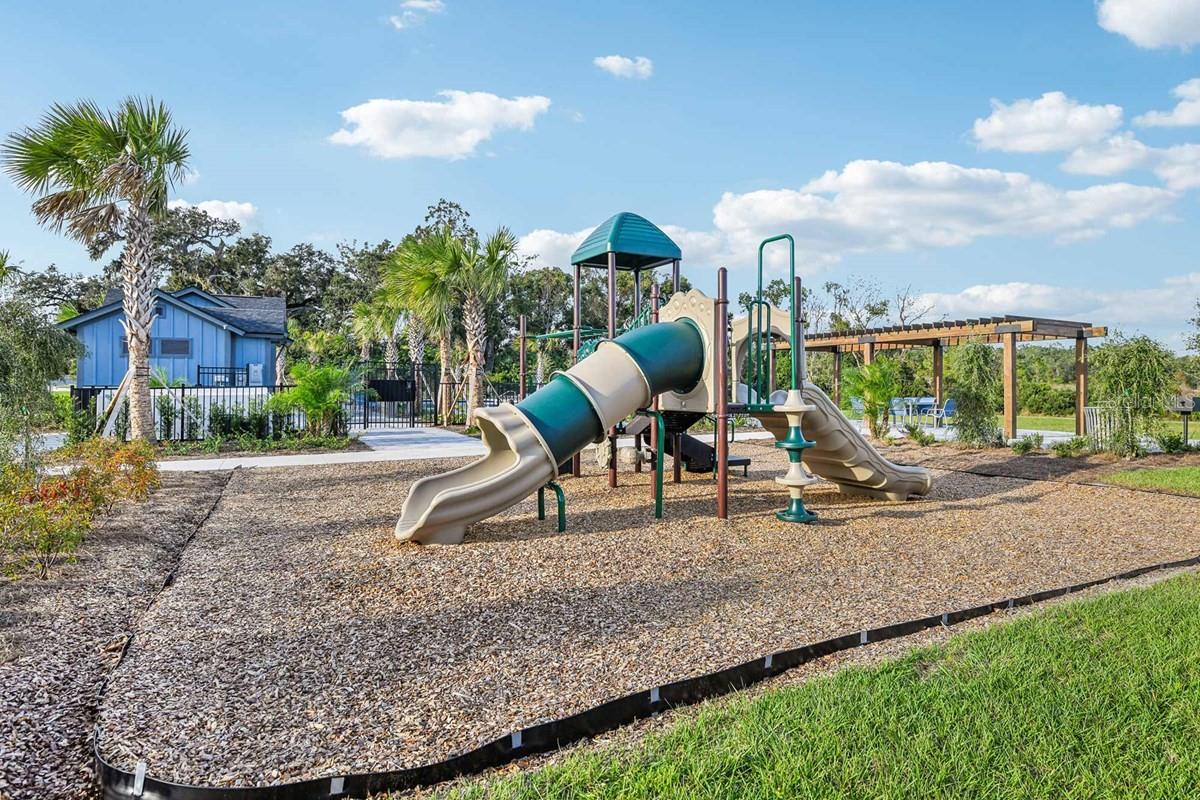
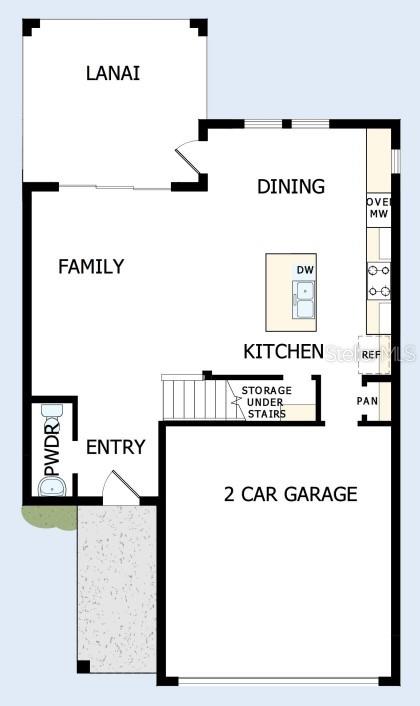
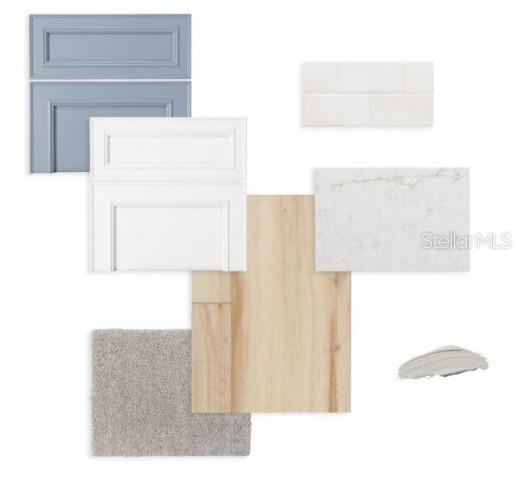
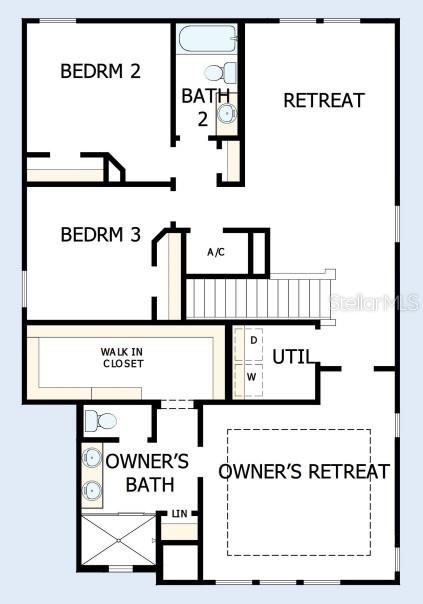
Active
5921 BRISTLE OAK ST
$499,990
Features:
Property Details
Remarks
Under Construction. Award-Winning David Weekley Homes’ signature craftsmanship is evident throughout our two-story Hartland plan. Inside, expertly placed energy-efficient windows envelop the home with an abundance of natural light. The kitchen is designed with the home chef in mind and includes a built-in oven and microwave, cooktop with designer vent hood, upgraded white perimeter cabinets, slate blue accent island, quartz countertops, and a walk-in pantry. The second story is perfect for the young family with a generously sized Owners Retreat with spa-like bath and large walk-in closet. Two secondary bedrooms and a bonus loft provide the perfect canvas for work or play. Relax in the evenings on your extended covered lanai – perfect for outdoor BBQs. Or create your countless memories in the spacious, fenced backyard. Enjoy all the conveniences Oakfield at Mount Dora has to offer. Publix and local dining are a short walk from the community. Grantham Point boat ramp and lighthouse, Downtown Historic Mount Dora at Donnelly Park are all a short 6-minute drive. The 453 Expressway Connector is just 5 minutes from Oakfield, giving you easy access South towards Winter Garden via 429 or North towards Sanford via the new Wekiva Parkway. **When you purchase and close on a select David Weekley Quick Move-in Home in the Orlando area from December 1, 2025, to January 20, 2026, qualified buyers may be eligible for a starting rate as low as 3.99% (4.271% APR) when the home purchase if financed with a conventional 7/6 adjustable rate mortgage home loan from Grace Home Lending!
Financial Considerations
Price:
$499,990
HOA Fee:
139
Tax Amount:
$653
Price per SqFt:
$248.26
Tax Legal Description:
PARKS OF MOUNT DORA 115/116 LOT 41
Exterior Features
Lot Size:
5400
Lot Features:
In County, Level, Sidewalk, Paved
Waterfront:
No
Parking Spaces:
N/A
Parking:
Driveway, Garage Door Opener
Roof:
Shingle
Pool:
No
Pool Features:
N/A
Interior Features
Bedrooms:
3
Bathrooms:
3
Heating:
Central
Cooling:
Central Air
Appliances:
Built-In Oven, Cooktop, Dishwasher, Disposal, Electric Water Heater, Exhaust Fan, Microwave, Range Hood
Furnished:
Yes
Floor:
Carpet, Ceramic Tile, Luxury Vinyl
Levels:
Two
Additional Features
Property Sub Type:
Single Family Residence
Style:
N/A
Year Built:
2025
Construction Type:
Block, HardiPlank Type, Stucco, Frame
Garage Spaces:
Yes
Covered Spaces:
N/A
Direction Faces:
West
Pets Allowed:
Yes
Special Condition:
None
Additional Features:
Lighting, Rain Gutters, Sidewalk, Sliding Doors
Additional Features 2:
Lots may be rented only in their entirety; no fraction or portion may be rented. No short-term rentals or vacation rentals.
Map
- Address5921 BRISTLE OAK ST
Featured Properties