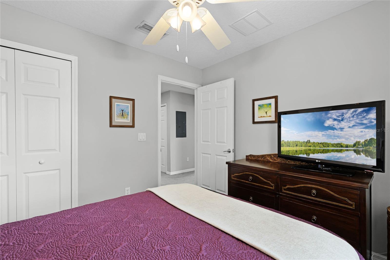
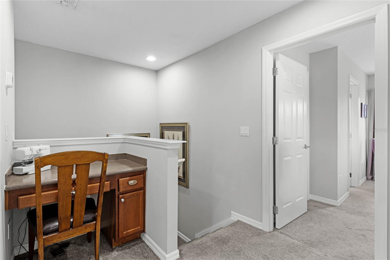
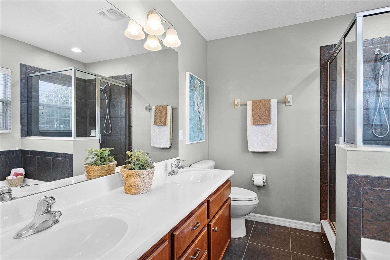
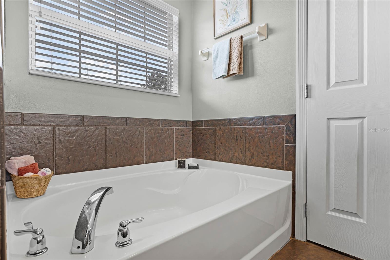
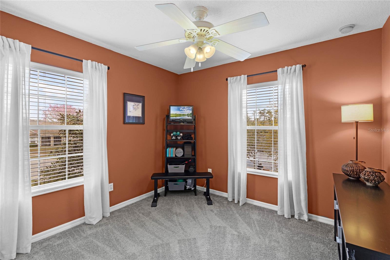
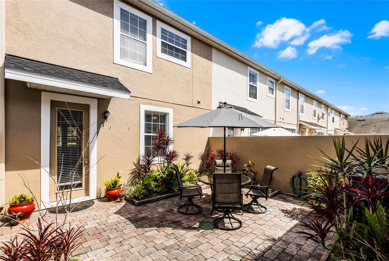
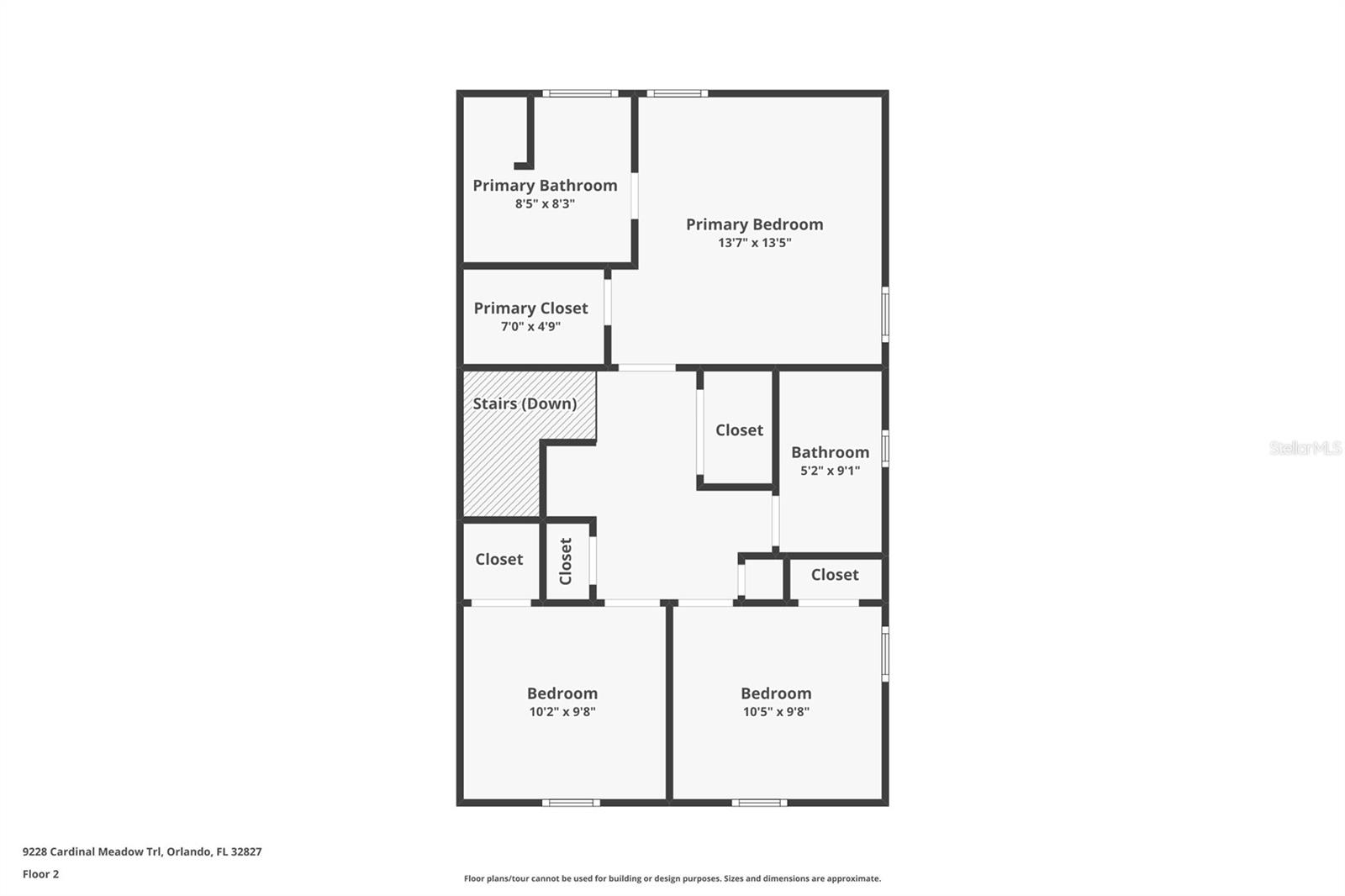
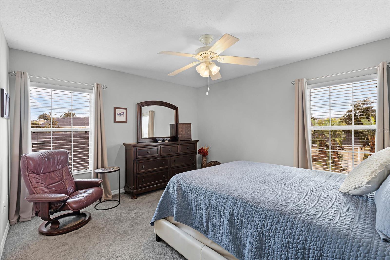
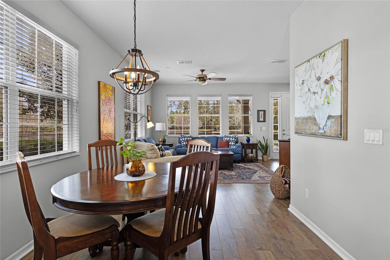
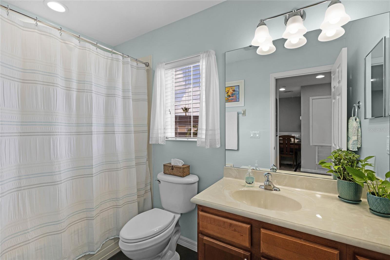
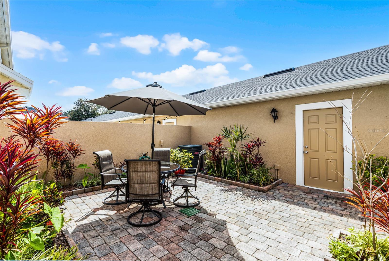
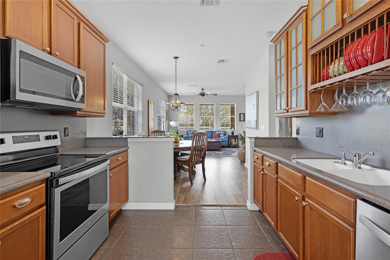
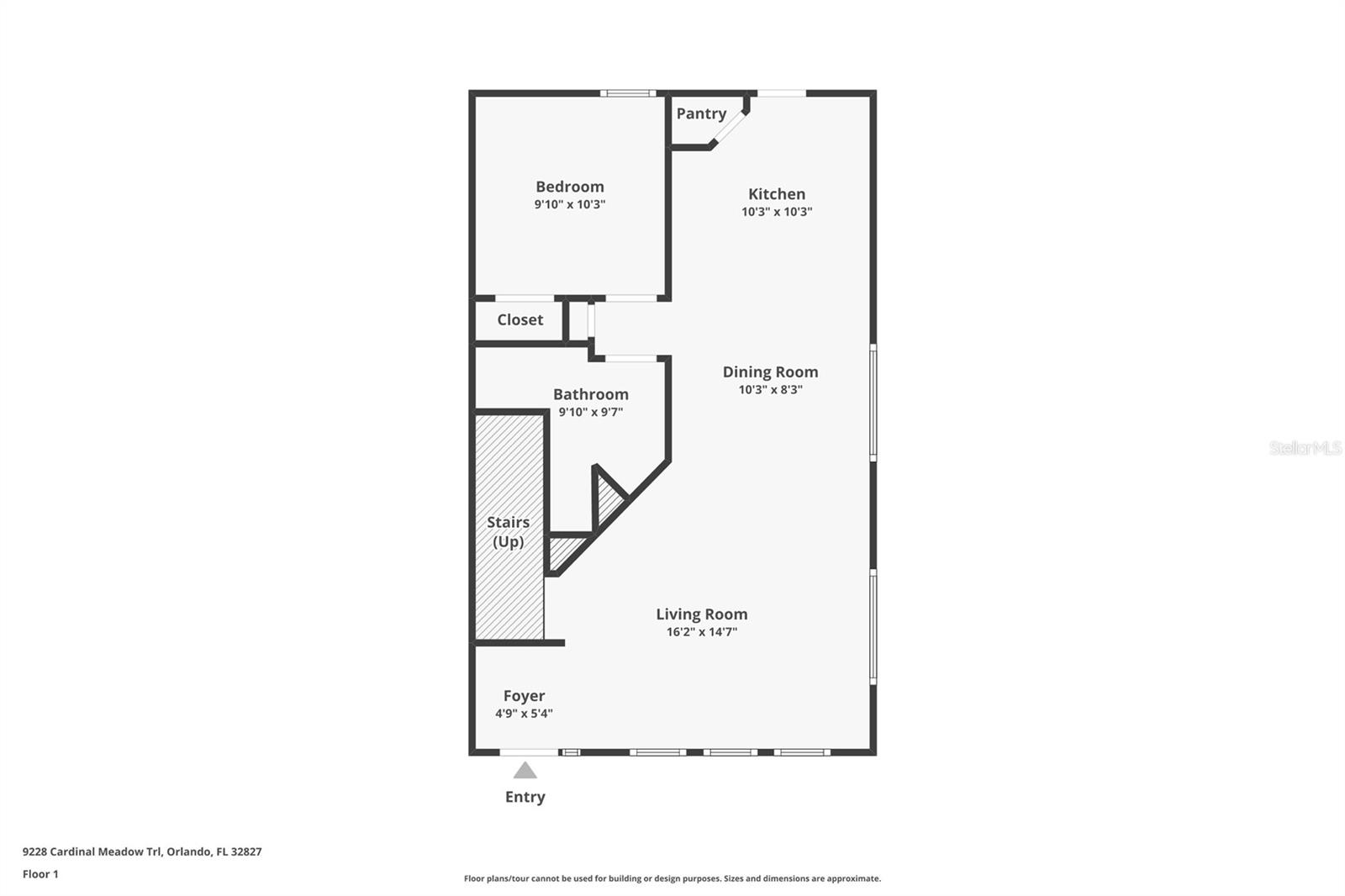
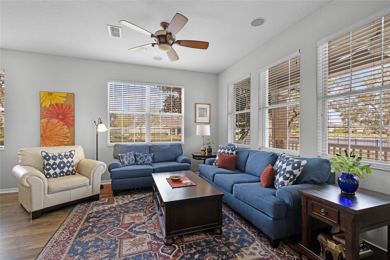
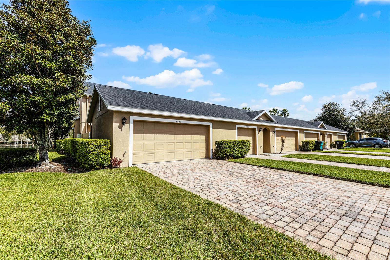
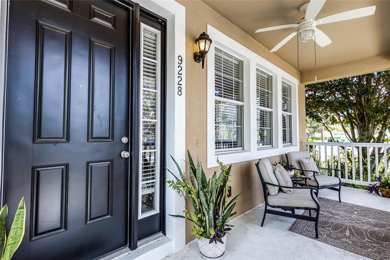
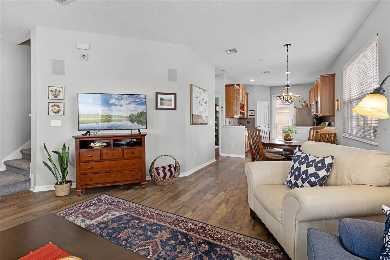
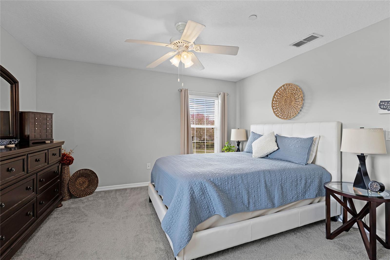
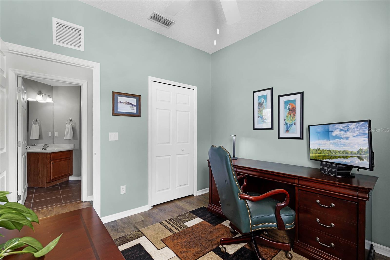
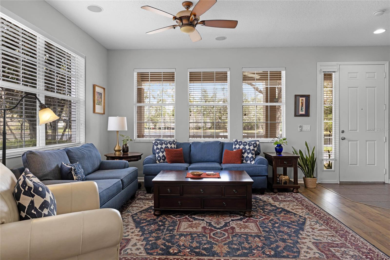
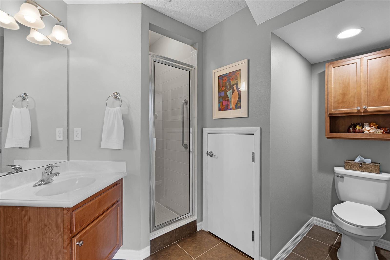
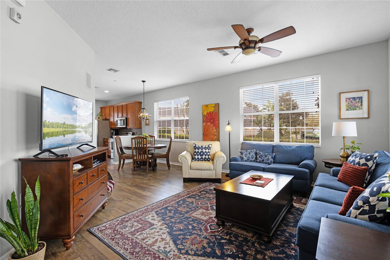
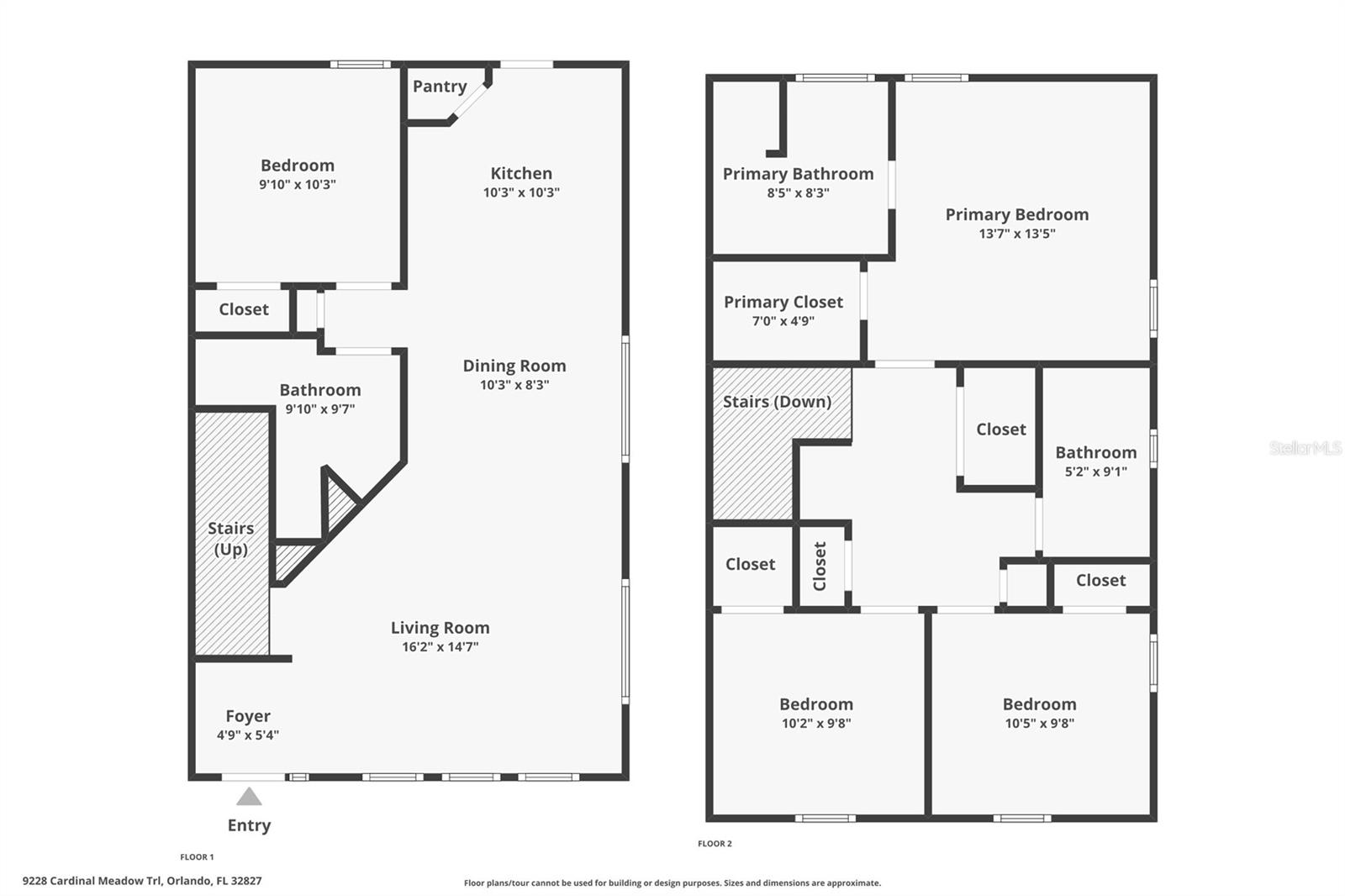
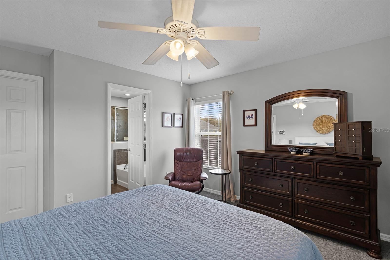
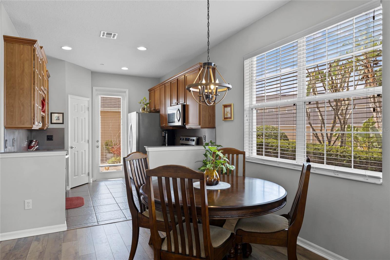
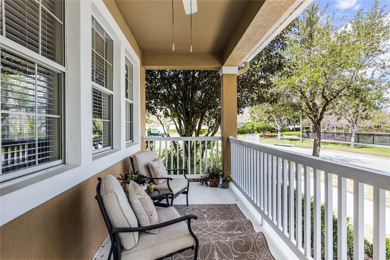
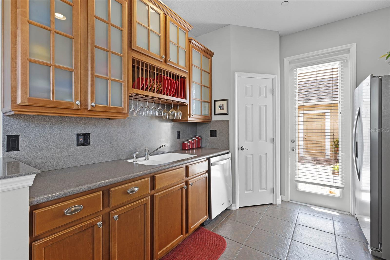
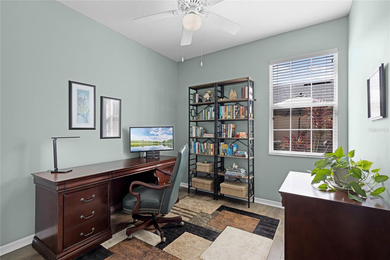
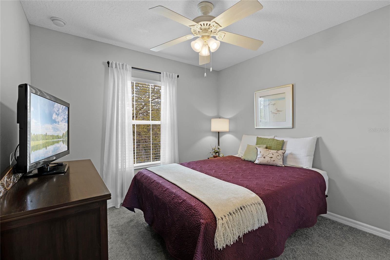
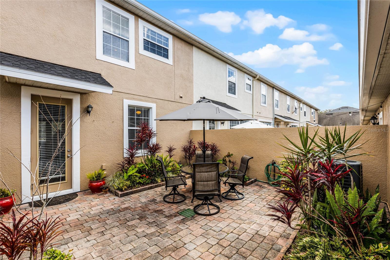
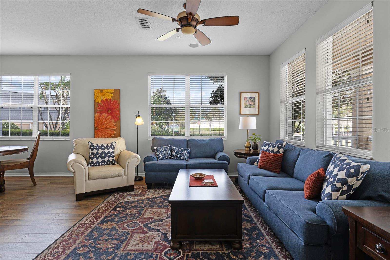
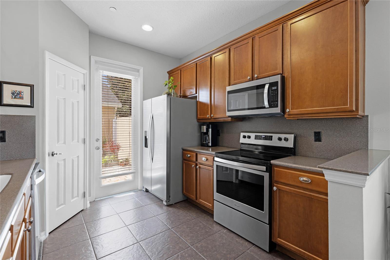
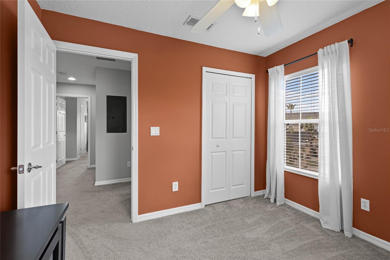
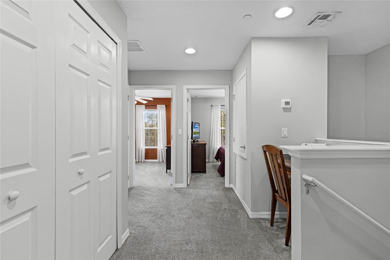
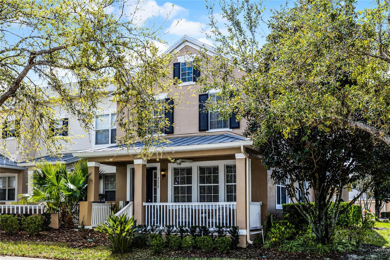
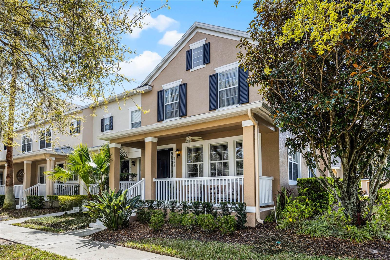
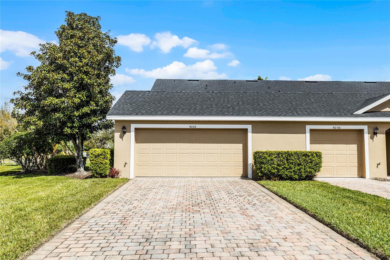
Active
9228 CARDINAL MEADOW TRL
$425,000
Features:
Property Details
Remarks
This 4-bedroom, 3-bathroom townhome is in the desirable Northlake Park community with exclusive access to Lake Nona. Positioned on a corner lot, this home offers a pond view and a side yard with lush landscaping. The open floor plan includes a spacious living and dining area, a galley-style kitchen with Corian countertops, and Whirlpool stainless steel appliances. The first floor features a bedroom with a full bath, perfect for guests or as a home office. The downstairs is finished with wood laminate plank flooring and ceramic tile. Upstairs, the primary suite boasts an ensuite bath with a double vanity, garden tub, and separate shower. Two additional bedrooms, another full bath, a laundry room, and a small landing with a built-in desk at the top of the stairs complete the upper level. Neutral tones throughout the home are complemented by Barn Wood laminate flooring and carpet upstairs. The home also has a newer hot water heater, Whirlpool stainless steel appliances, and faux wood blinds. Northlake Park residents enjoy fantastic amenities including the YMCA, an Olympic pool, tennis and basketball courts, walking trails, playgrounds, and a dog park. Conveniently located with access to top-rated schools in Lake Nona and minutes from the 417 and 528 highways, this home offers comfort and convenience in a prime location. Schedule your showing today!
Financial Considerations
Price:
$425,000
HOA Fee:
890
Tax Amount:
$3752.24
Price per SqFt:
$290.1
Tax Legal Description:
MORNINGSIDE AT LAKE NONA 61/114 LOT 543
Exterior Features
Lot Size:
3972
Lot Features:
Landscaped
Waterfront:
No
Parking Spaces:
N/A
Parking:
N/A
Roof:
Shingle
Pool:
No
Pool Features:
N/A
Interior Features
Bedrooms:
4
Bathrooms:
3
Heating:
Central, Heat Pump
Cooling:
Central Air
Appliances:
Dishwasher, Disposal, Electric Water Heater, Microwave, Range, Refrigerator
Furnished:
Yes
Floor:
Carpet, Ceramic Tile, Laminate
Levels:
Two
Additional Features
Property Sub Type:
Townhouse
Style:
N/A
Year Built:
2006
Construction Type:
Block, Stucco
Garage Spaces:
Yes
Covered Spaces:
N/A
Direction Faces:
Northeast
Pets Allowed:
Yes
Special Condition:
None
Additional Features:
Rain Gutters, Sidewalk
Additional Features 2:
Buyer and Agent to verify HOA restrictions, amenities, fees, & approval process.
Map
- Address9228 CARDINAL MEADOW TRL
Featured Properties