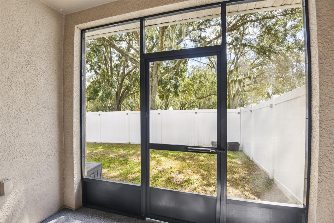
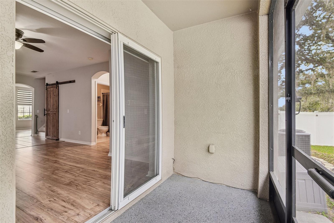
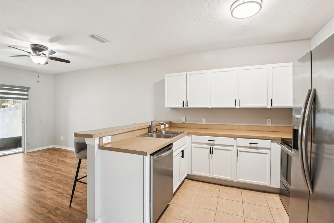
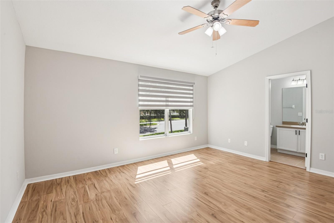
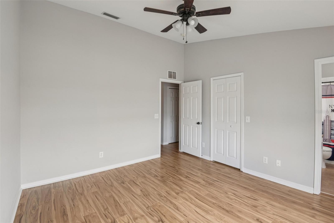
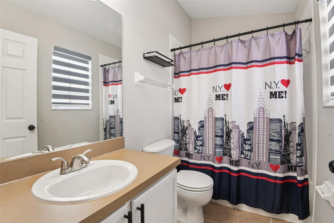
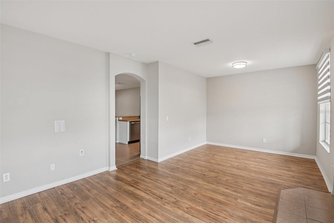
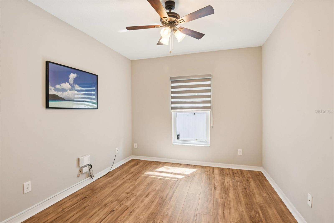
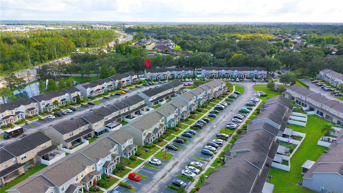
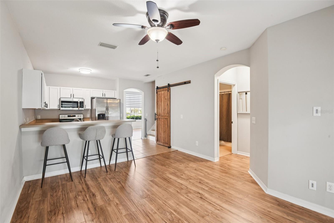
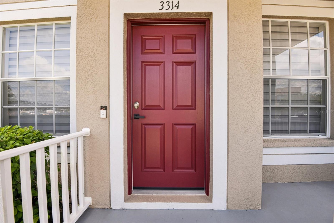
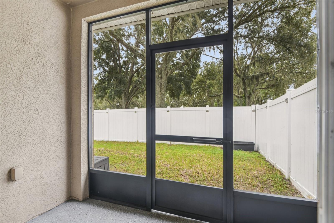
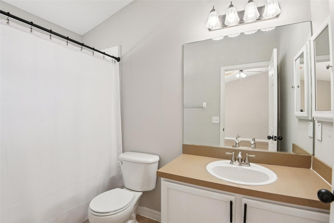
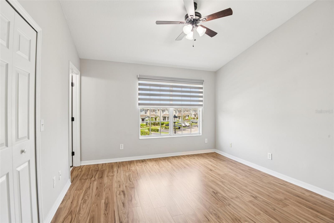
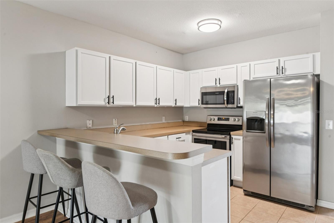
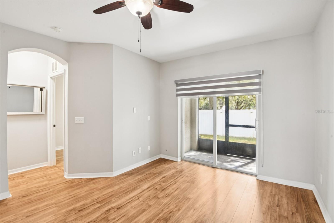
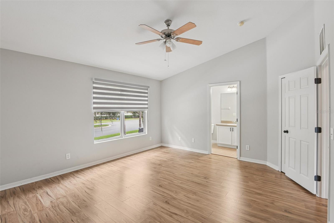
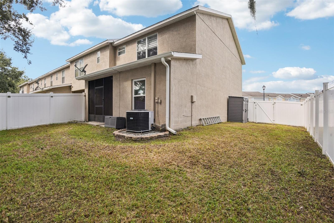
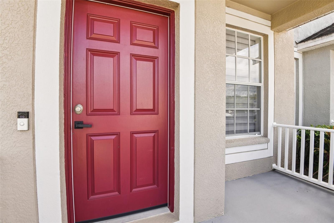
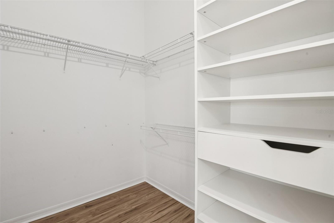
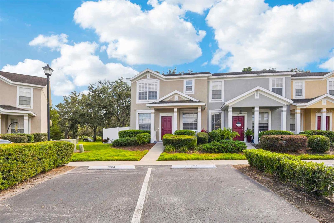
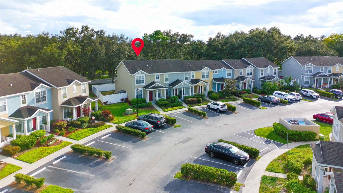

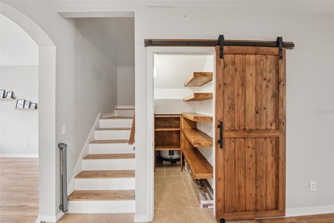
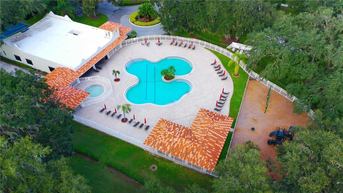
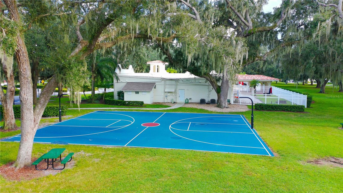
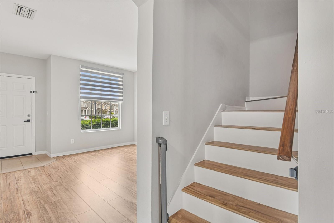
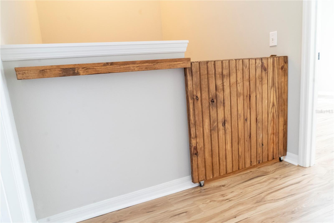
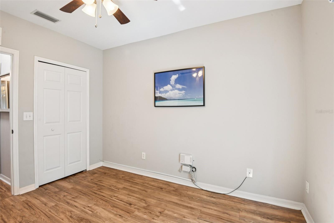
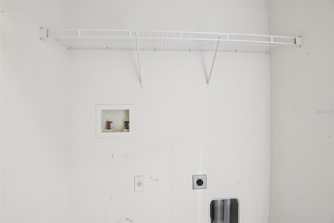
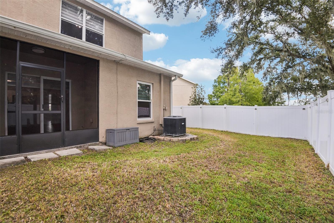

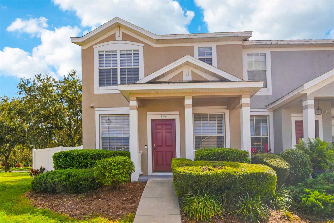
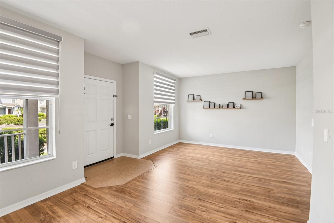
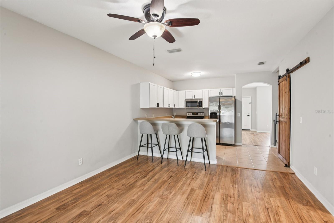
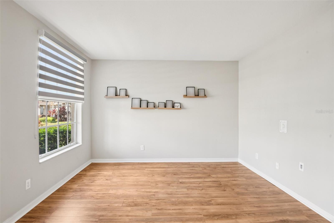
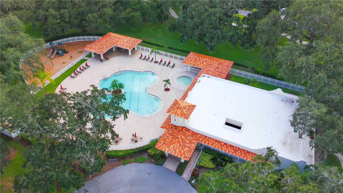
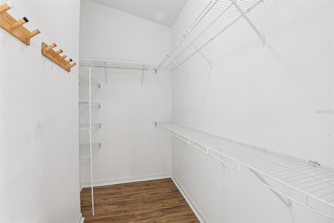
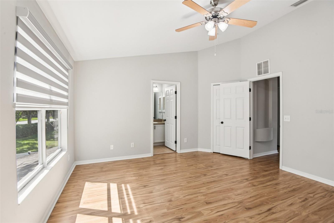
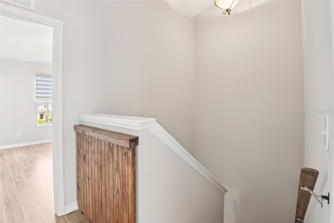
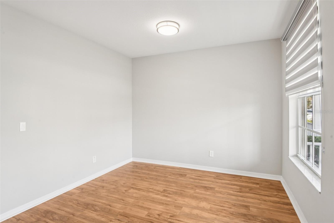
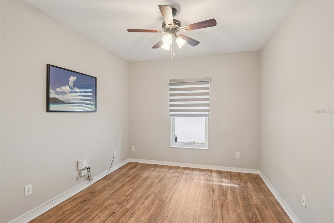
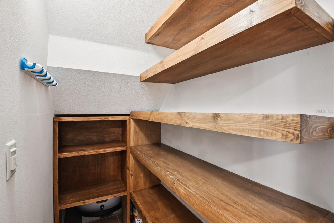
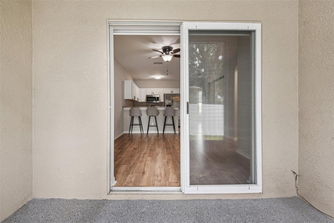
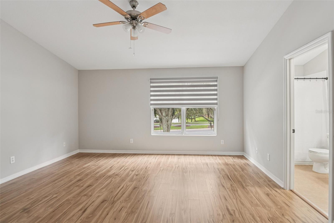
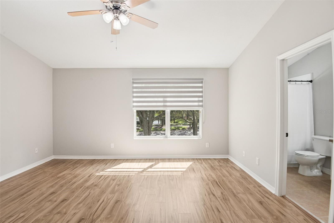
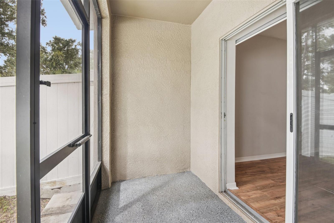
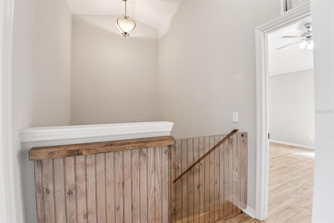
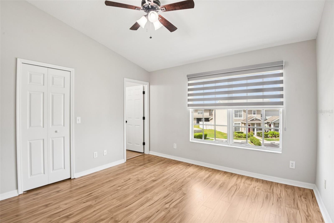
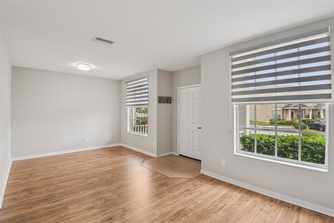
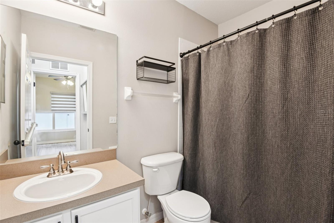
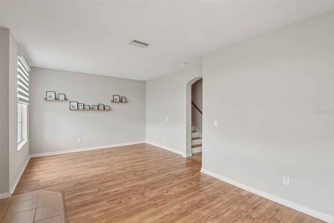
Active
3314 BROKEN BOW DR
$290,000
Features:
Property Details
Remarks
This townhome stands out as one of the largest floor plans in Stagecoach Village, offering 3 full bedrooms and 3 full bathrooms in a gated, amenity-filled community. The unique layout includes a first-floor bedroom and bath, ideal for guests or a home office. Sitting on a corner lot with a large fenced backyard—rarely found in townhome living—this property provides outdoor space perfect for pets, entertaining, or simply relaxing. Inside, you’ll find modern updates throughout, including newer laminate floors, a custom pantry with barn-style door, a smart thermostat, and upgraded lighting with dimmers and motion sensors in select areas. The living and dining areas flow into the kitchen and family room, while sliding doors open to a covered and screened lanai with epoxy flooring. Luxury curtains and shades add a refined touch, and the no-carpet design ensures a sleek, low-maintenance appeal. Upstairs, two spacious suites each feature private bathrooms and walk-in closets. This home also comes with two assigned parking spaces conveniently located right in front of the unit, plus plenty of guest parking available across the street. Community amenities include a pool, playground, and basketball courts, all just minutes from I-75, the Tampa Premium Outlets, restaurants, and more. A true move-in ready home that blends space, comfort, and style!
Financial Considerations
Price:
$290,000
HOA Fee:
303
Tax Amount:
$3878.08
Price per SqFt:
$175.44
Tax Legal Description:
STAGECOACH VILLAGE PARCEL 8 PHASE 2 PB 48 PG 105 BLOCK 14 LOT 1 OR 9346 PG 3247
Exterior Features
Lot Size:
3728
Lot Features:
Sidewalk, Paved
Waterfront:
No
Parking Spaces:
N/A
Parking:
N/A
Roof:
Shingle
Pool:
No
Pool Features:
N/A
Interior Features
Bedrooms:
3
Bathrooms:
3
Heating:
Electric
Cooling:
Central Air
Appliances:
Dishwasher, Disposal, Electric Water Heater, Microwave, Range, Refrigerator
Furnished:
No
Floor:
Laminate, Tile
Levels:
Two
Additional Features
Property Sub Type:
Townhouse
Style:
N/A
Year Built:
2005
Construction Type:
Block, Stucco
Garage Spaces:
No
Covered Spaces:
N/A
Direction Faces:
North
Pets Allowed:
Yes
Special Condition:
None
Additional Features:
Sidewalk, Sliding Doors
Additional Features 2:
Contact HOA for leasing restrictions.
Map
- Address3314 BROKEN BOW DR
Featured Properties