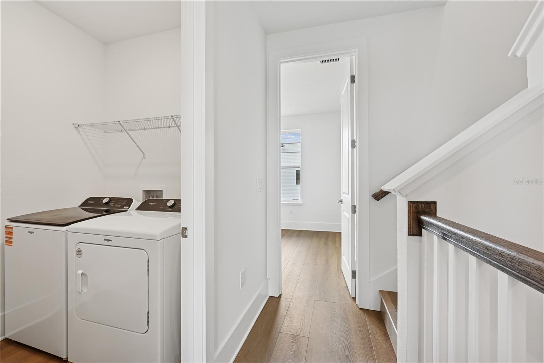
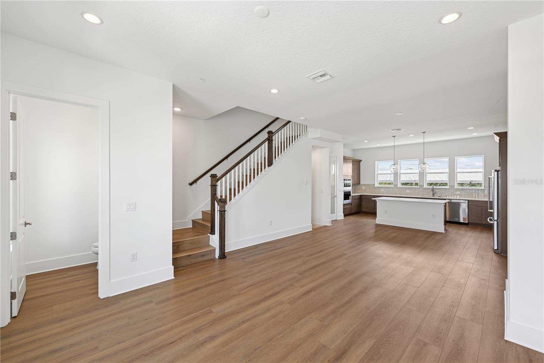
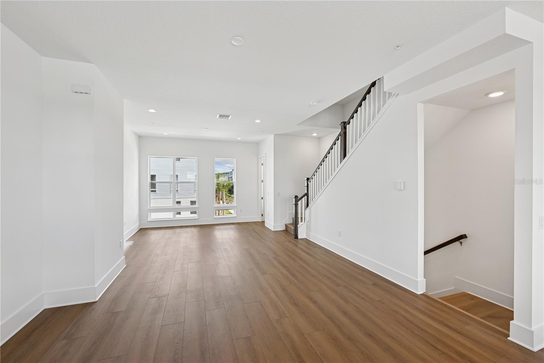
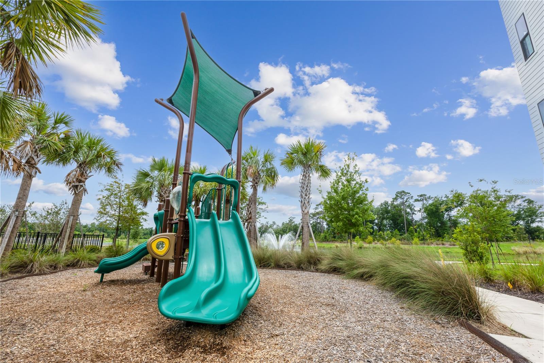
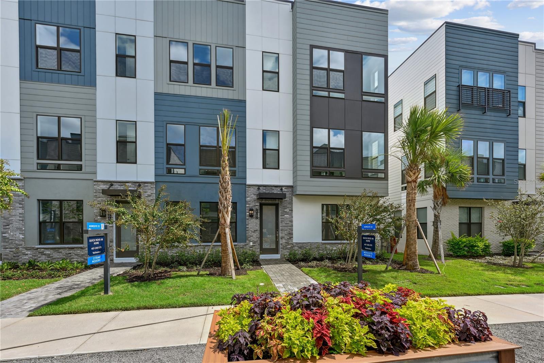
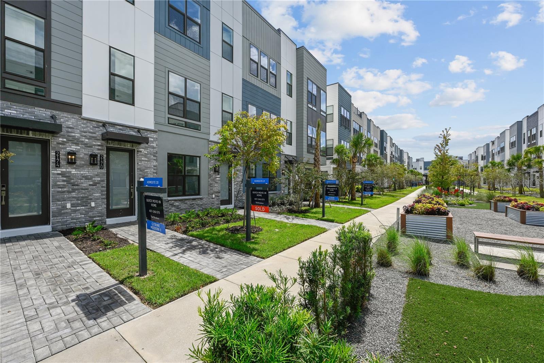
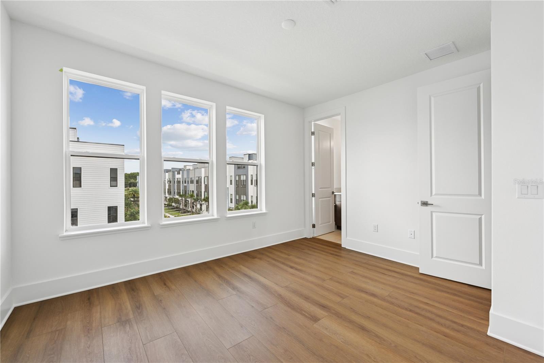
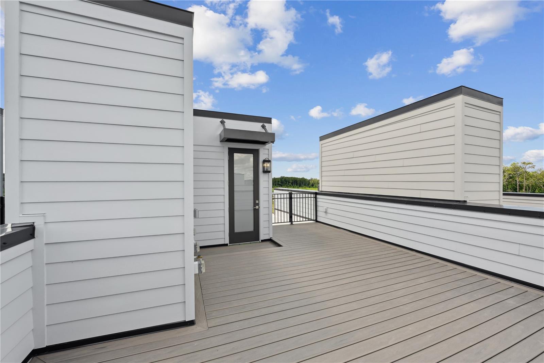
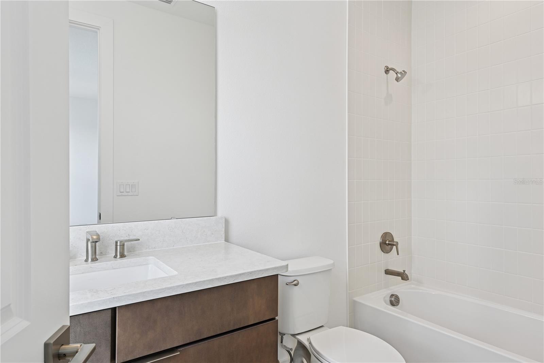
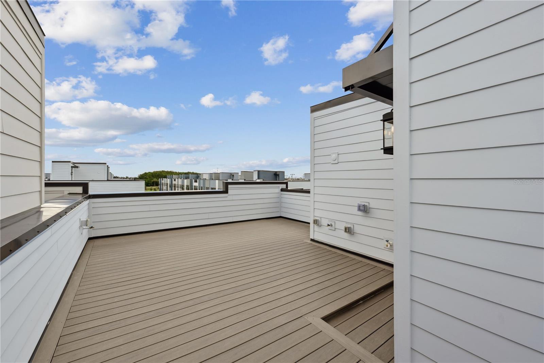
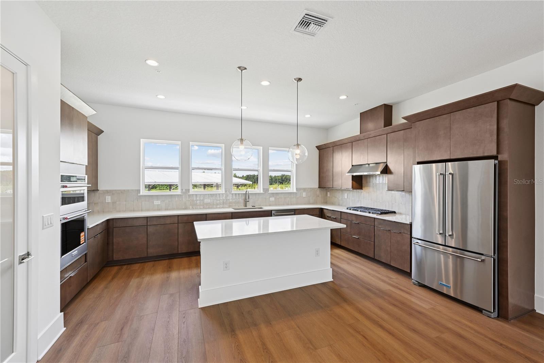
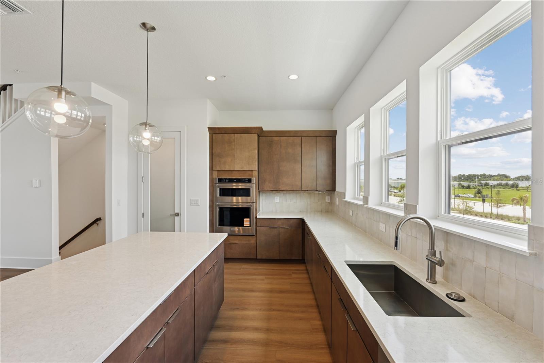
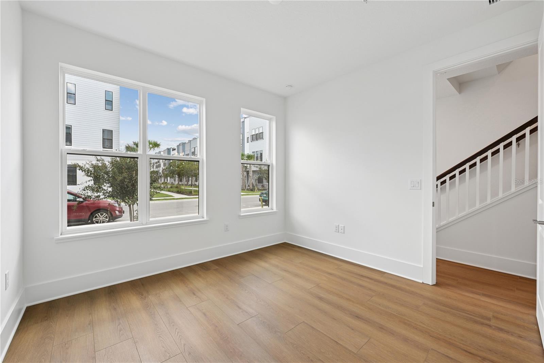
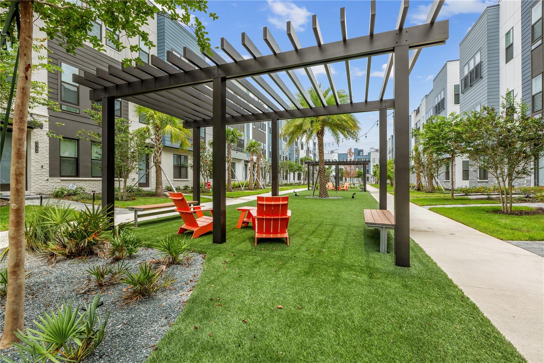
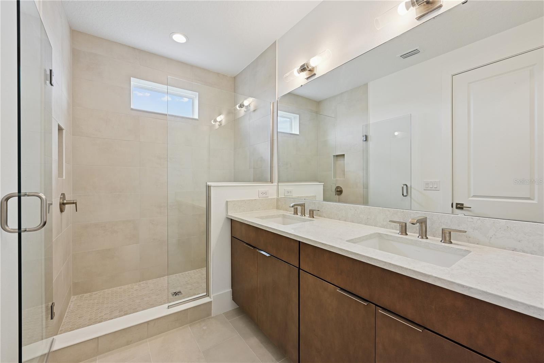
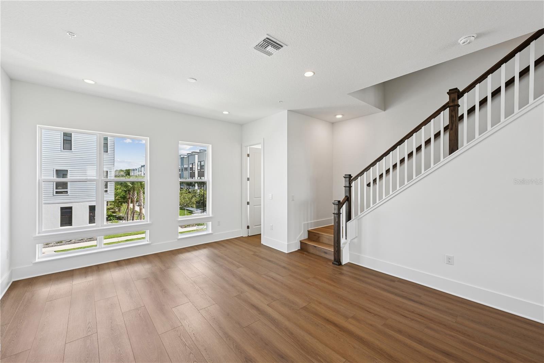
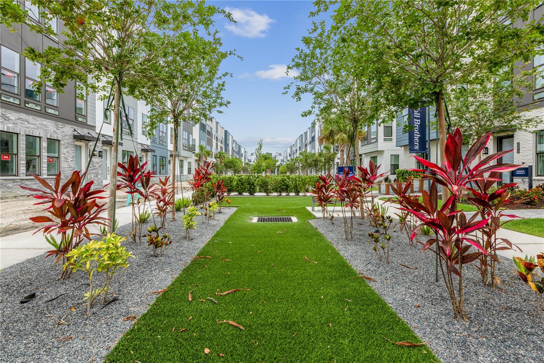
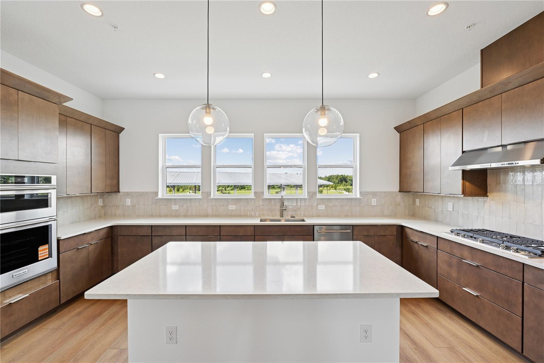
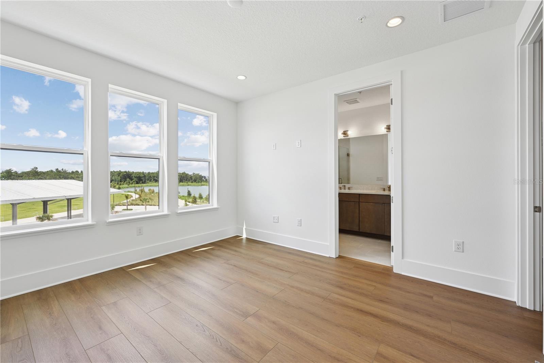
Active
2166 WHITNEY MARSH ALY
$579,000
Features:
Property Details
Remarks
Welcome to The Brix, an exquisite 4-story townhome that lives more like a single-family home, featuring 3 bedrooms and 3.5 bathrooms — plus a stunning rooftop terrace! Enjoy courtyard views from the front with gorgeous landscaping and twinkling lights. The rooftop terrace gives you a glimpse of the skylines from Downtown Orlando, adding a magical touch to evenings spent outdoors. The first floor offers a convenient bedroom and full bathroom, perfect for guests or a home office. On the second floor, the gourmet kitchen shines with rich brown cabinetry, upgraded quartz countertops with elegant gold specks, high-end KitchenAid gas appliances, a spacious center island with breakfast bar, and a large walk-in pantry. Upstairs, the third floor hosts a luxurious primary suite with a generous walk-in closet, along with a second bedroom, full bathroom, and a well-placed laundry room. Capping it all off is the expansive rooftop terrace, prepped for an outdoor kitchen, fireplace, and hot tub — ideal for relaxing or entertaining with stunning views in every direction. The Brix is perfectly situated within close distance to popular amenities including scenic walking/biking trails, the Orlando Tennis Centre, and the YMCA. Schedule your private tour today and experience the elevated lifestyle at The Brix!
Financial Considerations
Price:
$579,000
HOA Fee:
179.23
Tax Amount:
$0
Price per SqFt:
$319.01
Tax Legal Description:
BRIX AT THE PACKING DISTRICT 106/30 LOT 22
Exterior Features
Lot Size:
1249
Lot Features:
City Limits, Landscaped, Sidewalk, Paved
Waterfront:
No
Parking Spaces:
N/A
Parking:
Alley Access, Off Street
Roof:
Other
Pool:
No
Pool Features:
N/A
Interior Features
Bedrooms:
3
Bathrooms:
4
Heating:
Central, Natural Gas
Cooling:
Central Air
Appliances:
Dishwasher, Disposal, Dryer, Gas Water Heater, Microwave, Range, Range Hood, Refrigerator, Tankless Water Heater, Washer
Furnished:
Yes
Floor:
Ceramic Tile, Hardwood, Luxury Vinyl
Levels:
Three Or More
Additional Features
Property Sub Type:
Townhouse
Style:
N/A
Year Built:
2025
Construction Type:
Block, Stucco, Frame
Garage Spaces:
Yes
Covered Spaces:
N/A
Direction Faces:
East
Pets Allowed:
Yes
Special Condition:
None
Additional Features:
Rain Gutters, Sidewalk
Additional Features 2:
SEE HOA DOCS
Map
- Address2166 WHITNEY MARSH ALY
Featured Properties