
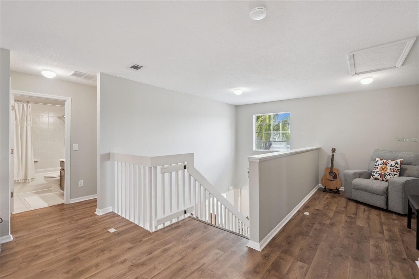
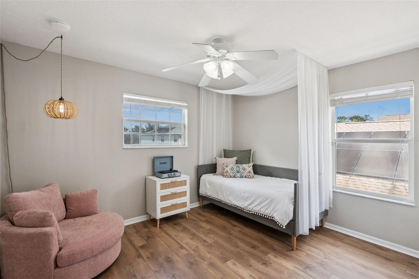
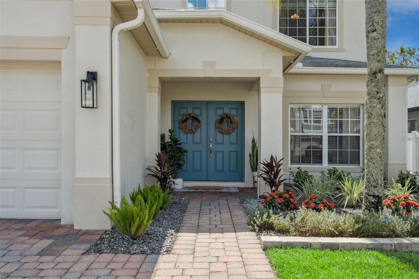
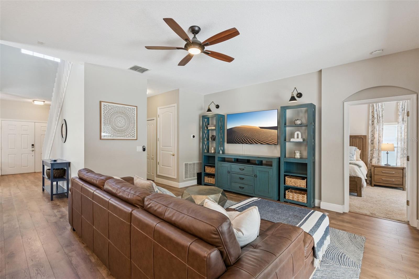

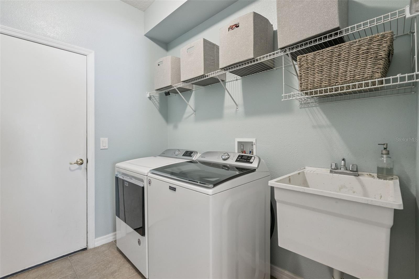
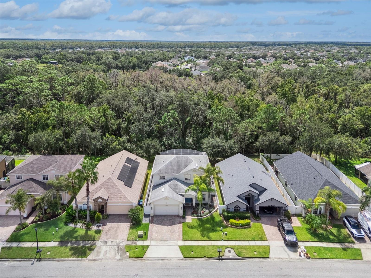
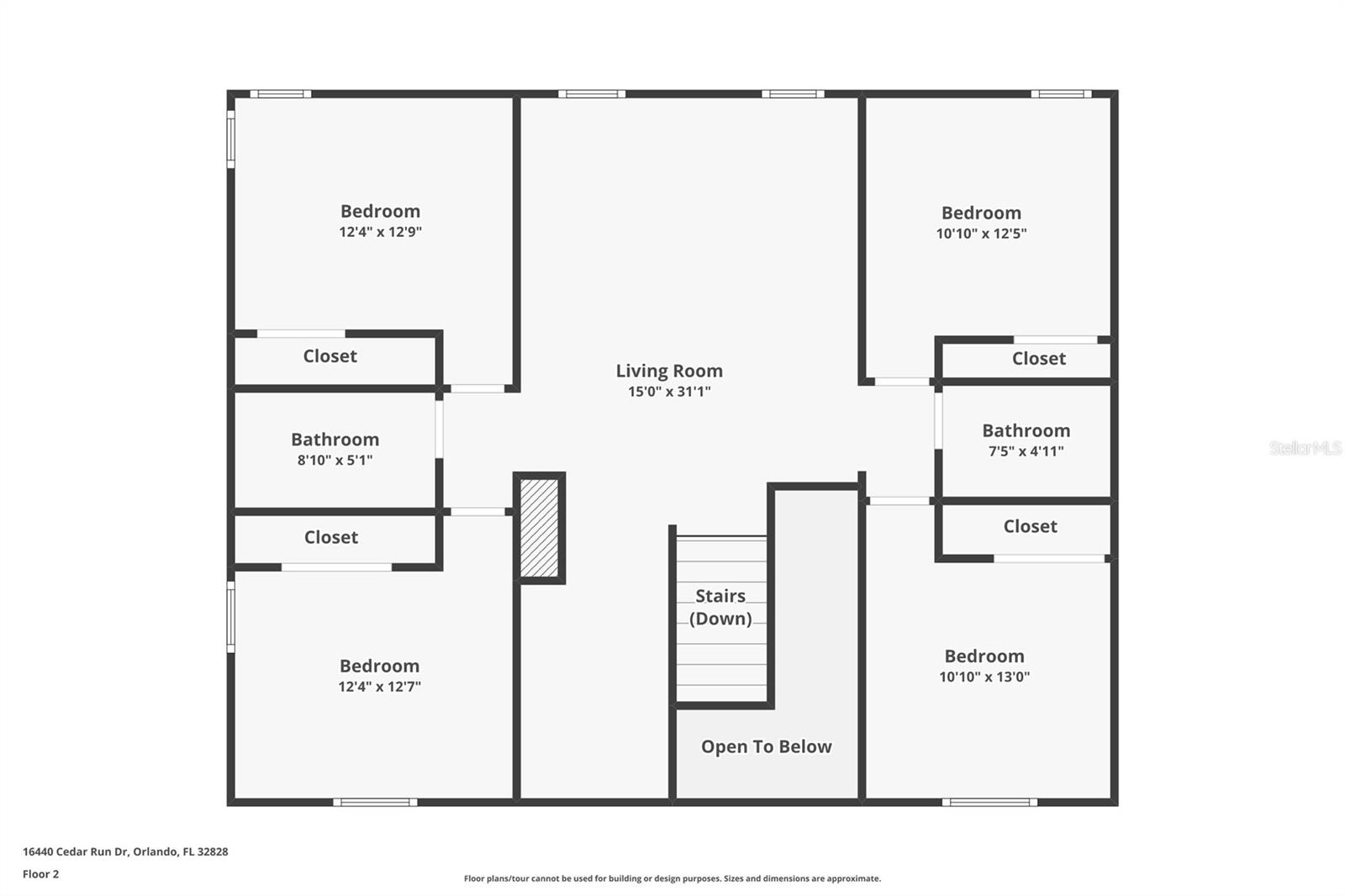
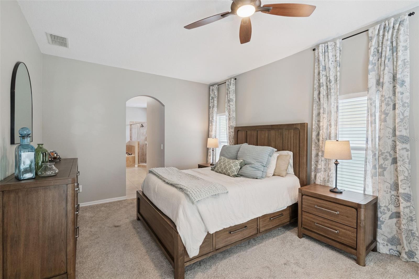
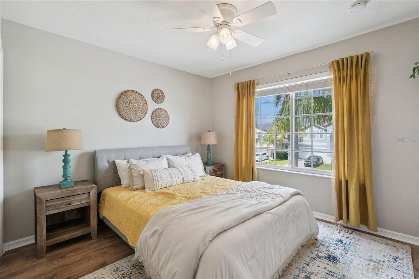
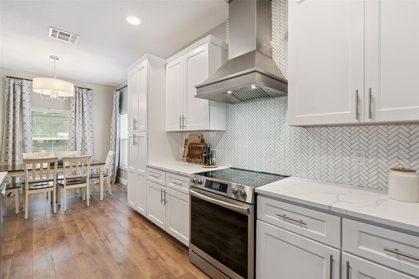
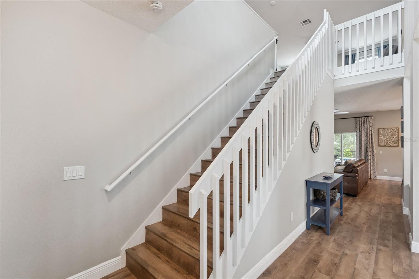
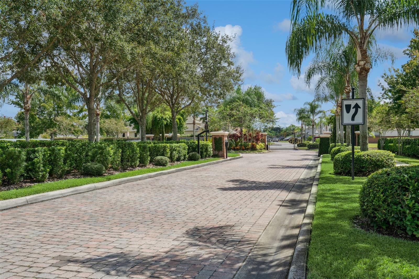
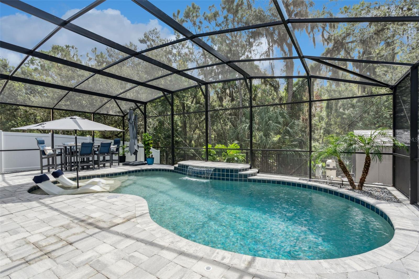
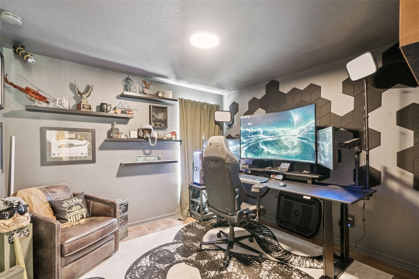
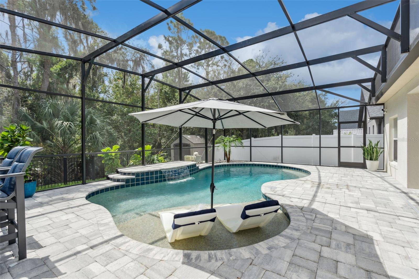

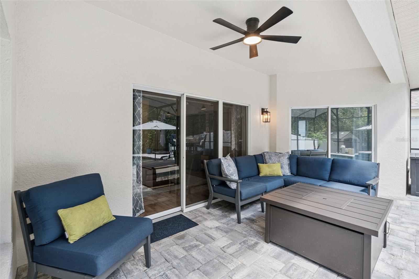
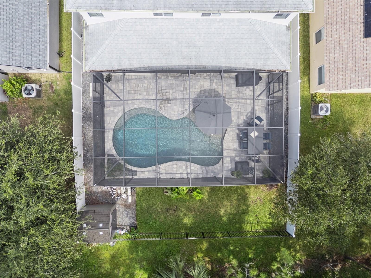
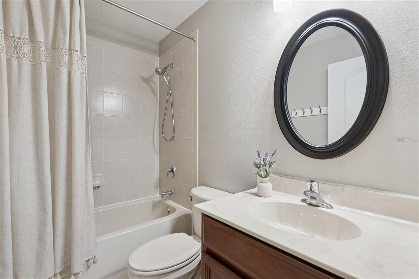
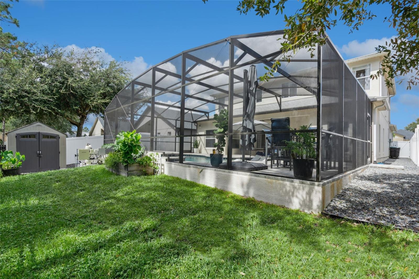
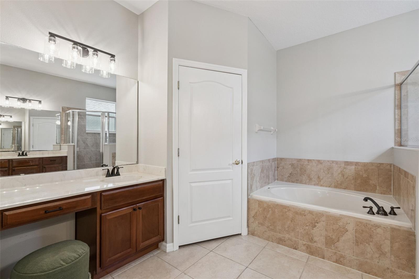
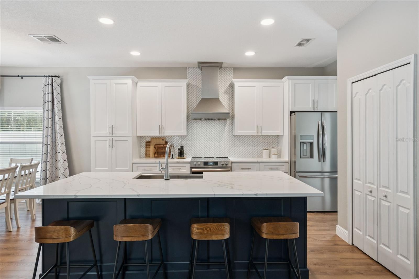
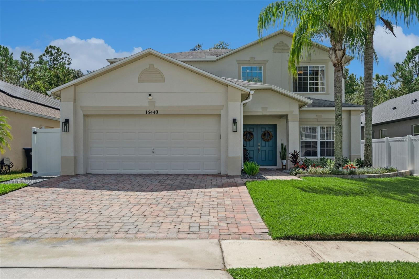
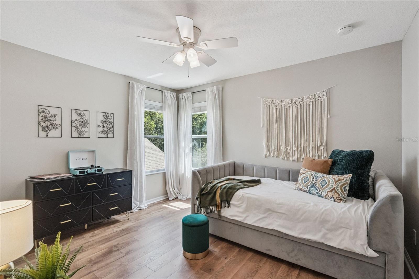
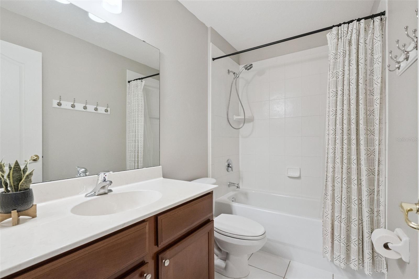
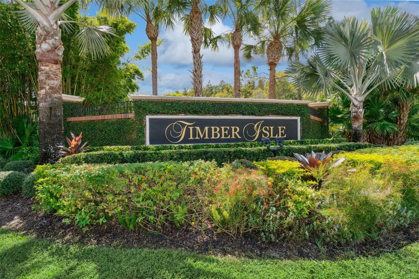
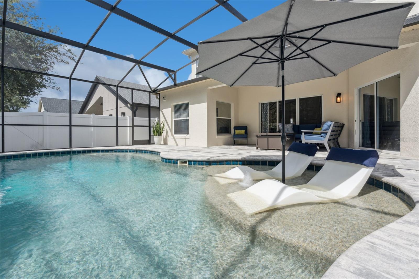
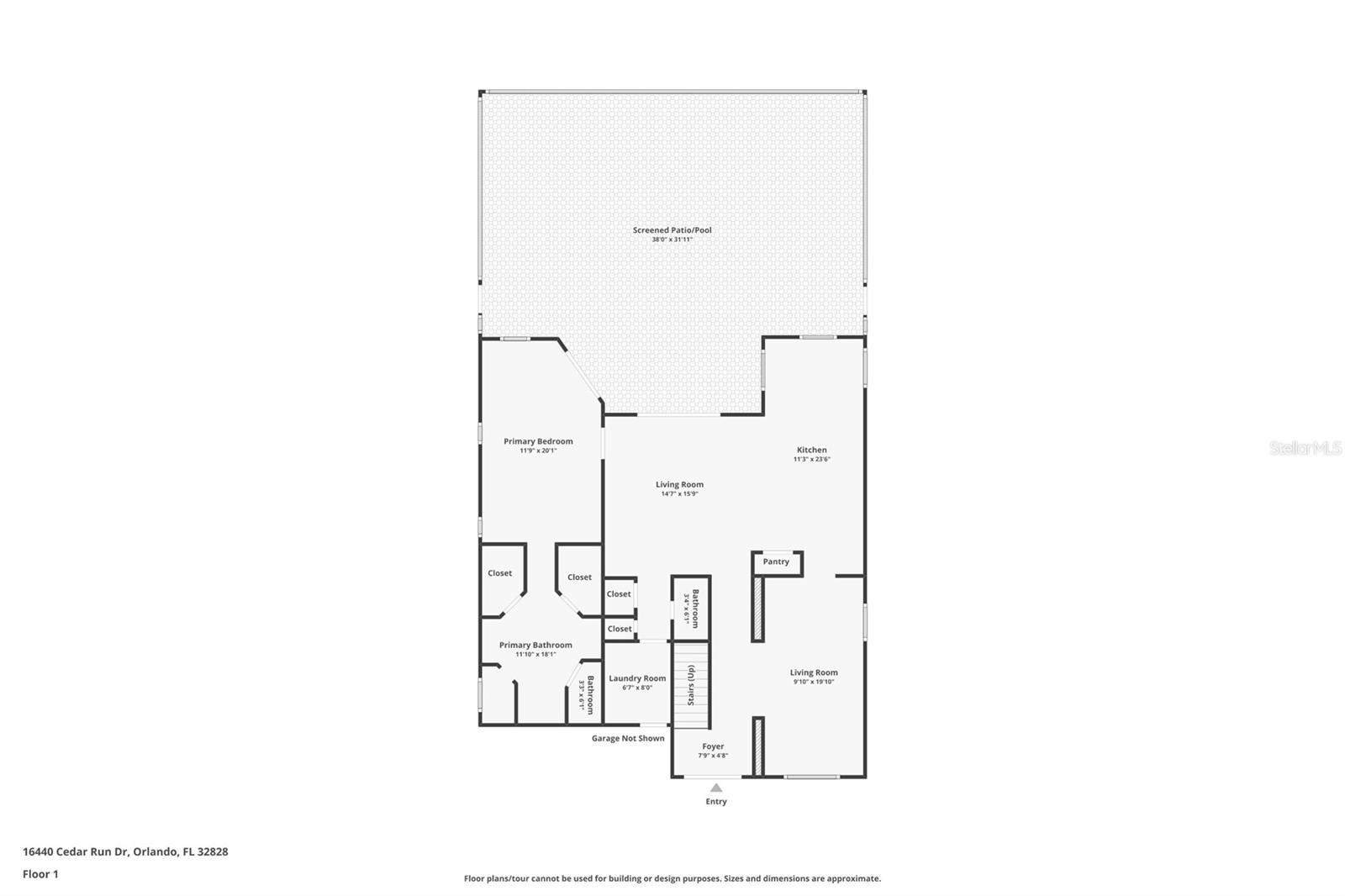
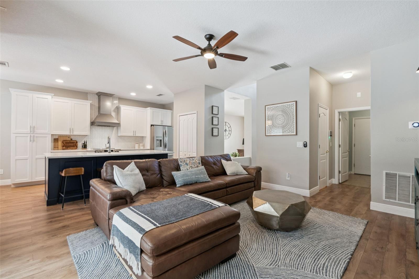
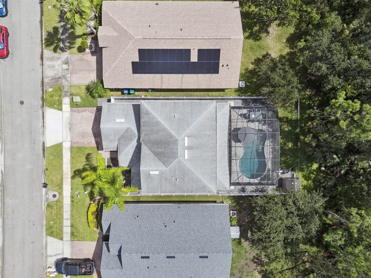

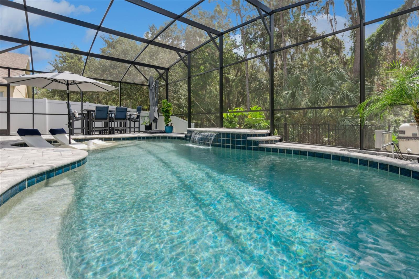
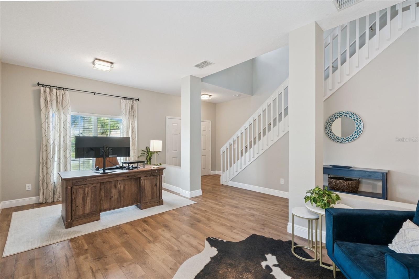
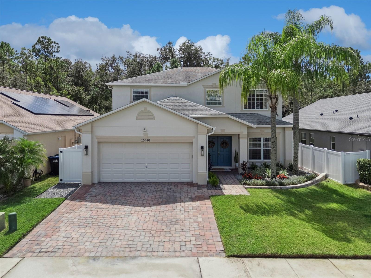
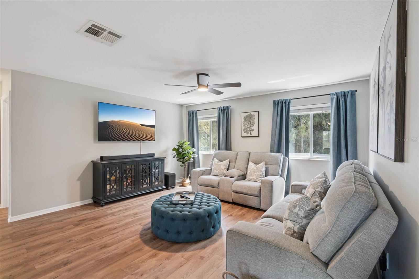

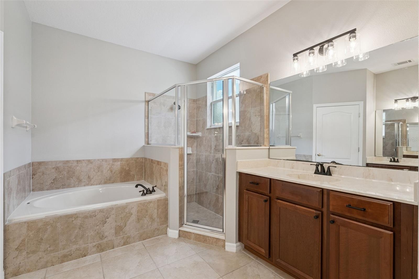
Active
16440 CEDAR RUN DR
$635,000
Features:
Property Details
Remarks
RENOVATED SALT WATER POOL HOME WITH CONSERVATION VIEWS! Located in the GATED Timber Isle Community, this home has 5 Bedroom 3.5 Bathroom with 2,600+ square feet of living space! ROOF 2020, Water Heater 2025, AC 2019. The kitchen has been completely remodeled with white cabinetry, stainless steel appliances including a range hood, herring bone mosaic tile backsplash, two tone island with quartz countertops, including additional pantry space. The kitchen opens to the living room and an additional dining space with views of the backyard conservation. INSTALLED IN OCTOBER 2023, this saltwater pool is completely screened in with a full paver patio and pool deck, along with a sun shelf. The backyard is fully fenced in with white vinyl separating the neighbors for privacy with an aluminum fence in the rear that allows a full conservation view. The landscaping in the backyard has rocks on both sides of the home for minimal lawn care, and a shed for storage. Downstairs is the primary bedroom that is oversized with views of the backyard in addition to his and hers walk in closets. The primary bathroom is large and complete with separate vanities, garden tub and walk in glass shower enclosure. Upstairs leads to a spacious loft space with conservation views, along with a secondary loft space perfect for a home office. On either side of the loft upstairs are two bedrooms separated by a full bathroom providing an open split plan upstairs that will accommodate a large family comfortably. Other upgrades throughout include: attic insulation, interior injected foam insulation into the block, water filtration system, new lighting fixtures and ceiling fans throughout, extended pavers in driveway, drapes throughout, home surge protector and a generator power source adapter. The Timber Springs Loop Communities includes these amenities: park, playground, tennis courts, basketball courts. This home is located inside an outstanding school zone and is within walking distance to the elementary, middle, and high school. Ask your agent for the upgrade sheet and make an appointment to see this home today!
Financial Considerations
Price:
$635,000
HOA Fee:
353
Tax Amount:
$341.53
Price per SqFt:
$239.8
Tax Legal Description:
TIMBER ISLE - PHASE 2 61/98 LOT 243
Exterior Features
Lot Size:
6000
Lot Features:
Conservation Area
Waterfront:
No
Parking Spaces:
N/A
Parking:
N/A
Roof:
Shingle
Pool:
Yes
Pool Features:
In Ground, Salt Water, Screen Enclosure
Interior Features
Bedrooms:
5
Bathrooms:
4
Heating:
Central, Electric
Cooling:
Central Air
Appliances:
Dishwasher, Dryer, Microwave, Range, Range Hood, Refrigerator, Washer
Furnished:
No
Floor:
Carpet, Luxury Vinyl, Tile
Levels:
Two
Additional Features
Property Sub Type:
Single Family Residence
Style:
N/A
Year Built:
2007
Construction Type:
Block, Concrete, Stucco
Garage Spaces:
Yes
Covered Spaces:
N/A
Direction Faces:
North
Pets Allowed:
Yes
Special Condition:
None
Additional Features:
Rain Gutters, Sidewalk, Sliding Doors
Additional Features 2:
Buyer must verify with HOA on all rules and regulations.
Map
- Address16440 CEDAR RUN DR
Featured Properties